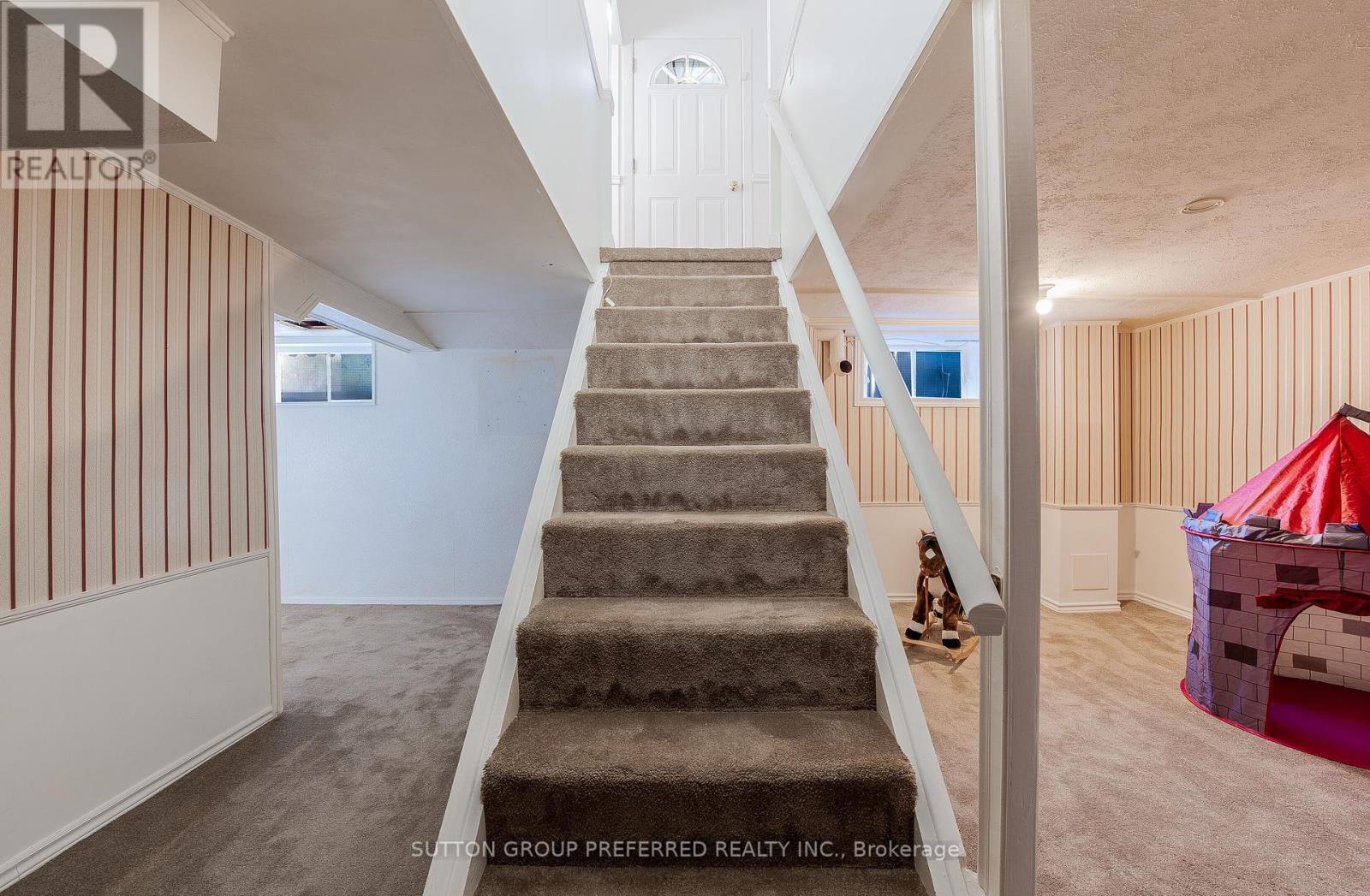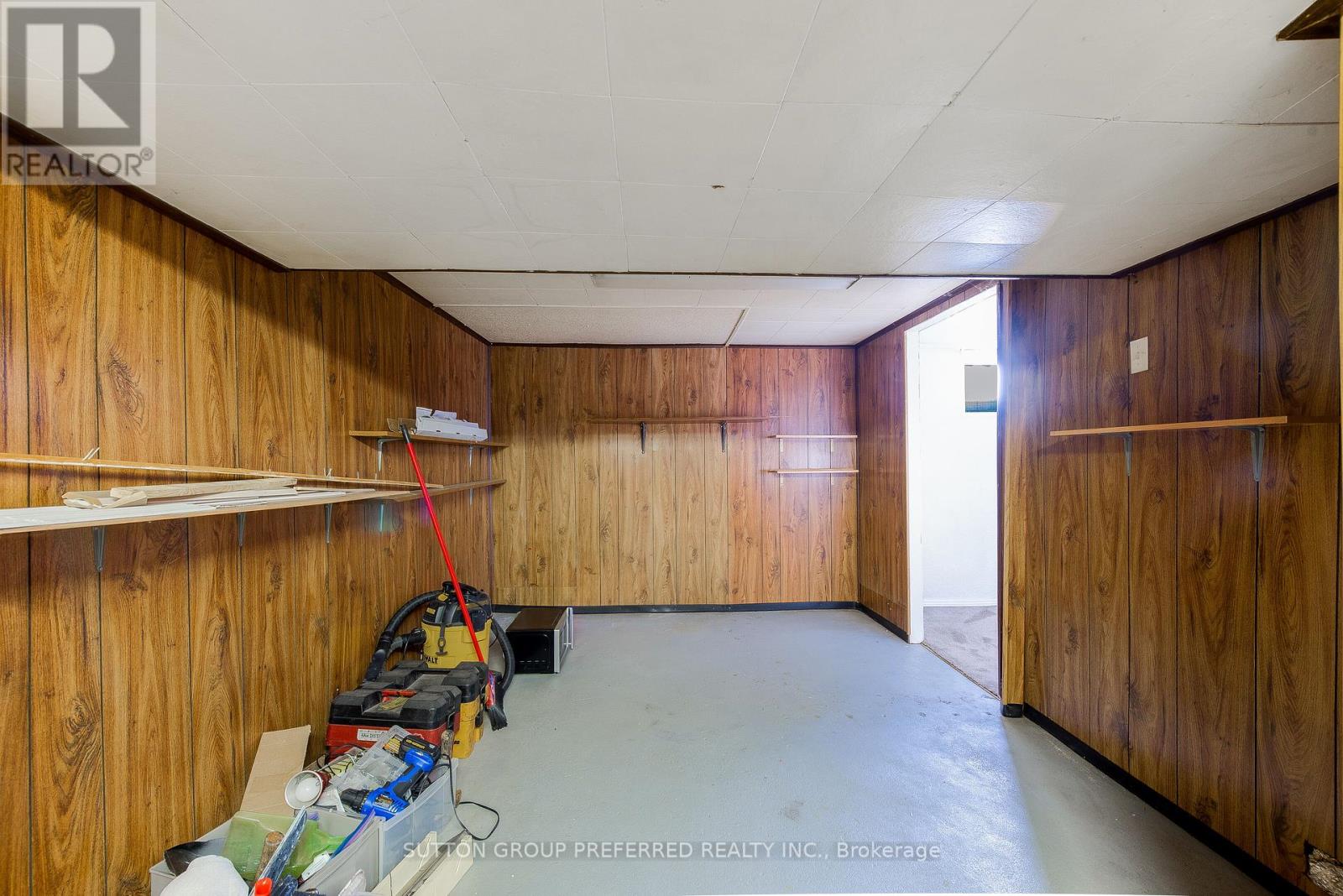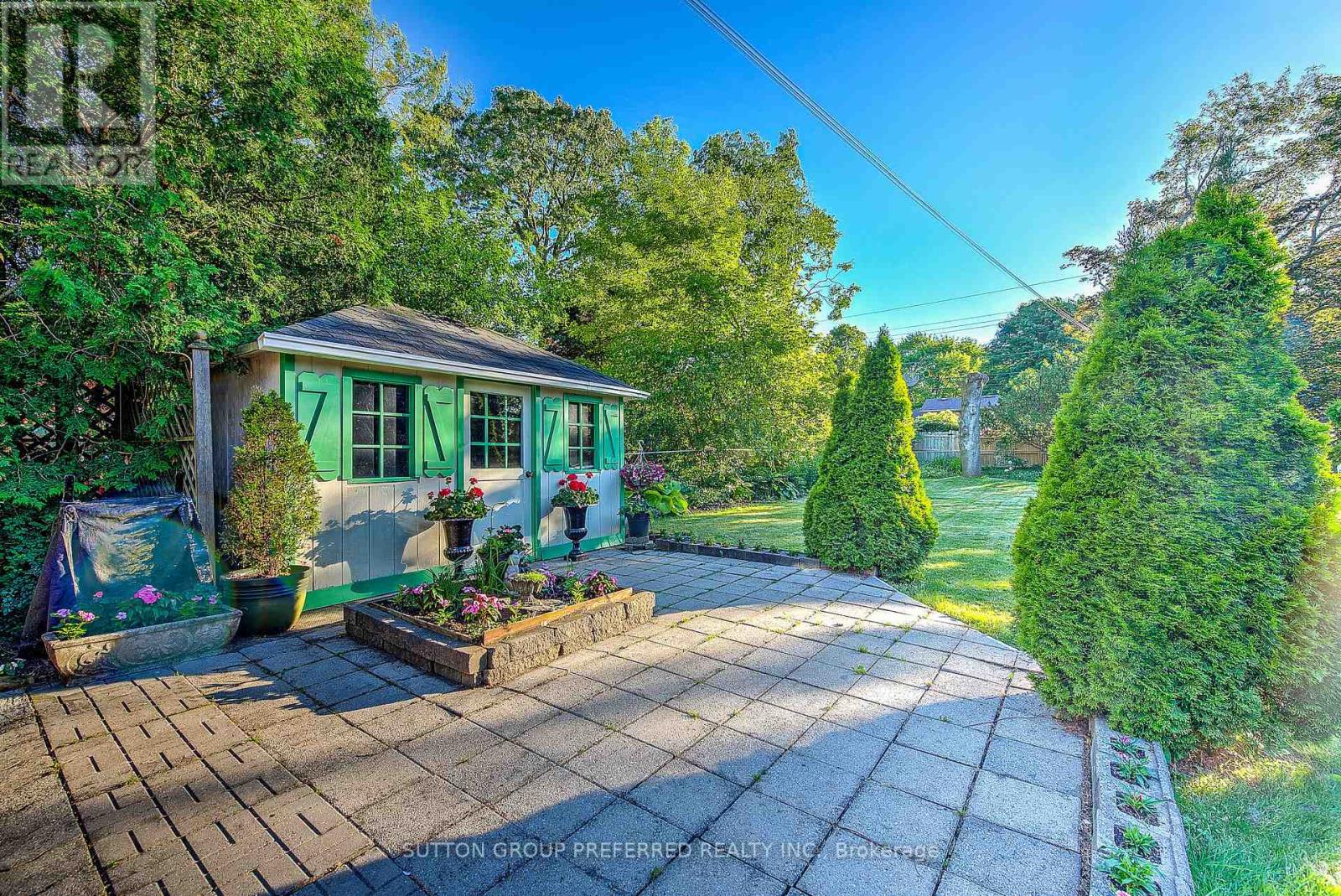2 Bedroom
1 Bathroom
Bungalow
Fireplace
Central Air Conditioning
Forced Air
$535,000
Step into this charming bungalow, starting with a large, private front porch perfect for savoring morning coffee or unwinding in the evenings. Inside, youll find 2 spacious bedrooms and a modernized bathroom, with a versatile dining room that can easily be converted into a third bedroom. The main level shines with freshly painted walls and refinished hardwood floors, creating a warm and inviting atmosphere. The partially finished basement features a generous living room with a cozy fireplace, perfect for gatherings, and offers extensive storage space. Outside, a long driveway accommodates three cars, and the spacious backyard is adorned with beautiful gardens and a handy garden shed. This home is being sold in as-is condition. (id:49269)
Property Details
|
MLS® Number
|
X8446952 |
|
Property Type
|
Single Family |
|
Community Name
|
SouthD |
|
Amenities Near By
|
Park, Schools, Public Transit |
|
Equipment Type
|
Water Heater - Gas |
|
Parking Space Total
|
3 |
|
Rental Equipment Type
|
Water Heater - Gas |
|
Structure
|
Shed |
Building
|
Bathroom Total
|
1 |
|
Bedrooms Above Ground
|
2 |
|
Bedrooms Total
|
2 |
|
Amenities
|
Fireplace(s) |
|
Appliances
|
Dryer, Microwave, Refrigerator, Stove, Washer |
|
Architectural Style
|
Bungalow |
|
Basement Development
|
Partially Finished |
|
Basement Type
|
Full (partially Finished) |
|
Construction Style Attachment
|
Detached |
|
Cooling Type
|
Central Air Conditioning |
|
Exterior Finish
|
Brick |
|
Fireplace Present
|
Yes |
|
Fireplace Total
|
1 |
|
Foundation Type
|
Concrete |
|
Heating Fuel
|
Natural Gas |
|
Heating Type
|
Forced Air |
|
Stories Total
|
1 |
|
Type
|
House |
|
Utility Water
|
Municipal Water |
Land
|
Acreage
|
No |
|
Land Amenities
|
Park, Schools, Public Transit |
|
Sewer
|
Sanitary Sewer |
|
Size Depth
|
160 Ft |
|
Size Frontage
|
50 Ft |
|
Size Irregular
|
50.13 X 160.29 Ft |
|
Size Total Text
|
50.13 X 160.29 Ft|under 1/2 Acre |
|
Zoning Description
|
R1-8 |
Rooms
| Level |
Type |
Length |
Width |
Dimensions |
|
Basement |
Family Room |
6.9 m |
5.11 m |
6.9 m x 5.11 m |
|
Main Level |
Foyer |
1.2 m |
1.06 m |
1.2 m x 1.06 m |
|
Main Level |
Living Room |
5.45 m |
3.6 m |
5.45 m x 3.6 m |
|
Main Level |
Kitchen |
3.35 m |
2.78 m |
3.35 m x 2.78 m |
|
Main Level |
Dining Room |
3.36 m |
2.65 m |
3.36 m x 2.65 m |
|
Main Level |
Primary Bedroom |
3.36 m |
2.9 m |
3.36 m x 2.9 m |
|
Main Level |
Bedroom |
3.61 m |
2.47 m |
3.61 m x 2.47 m |
https://www.realtor.ca/real-estate/27049799/331-beachwood-avenue-london-southd









































