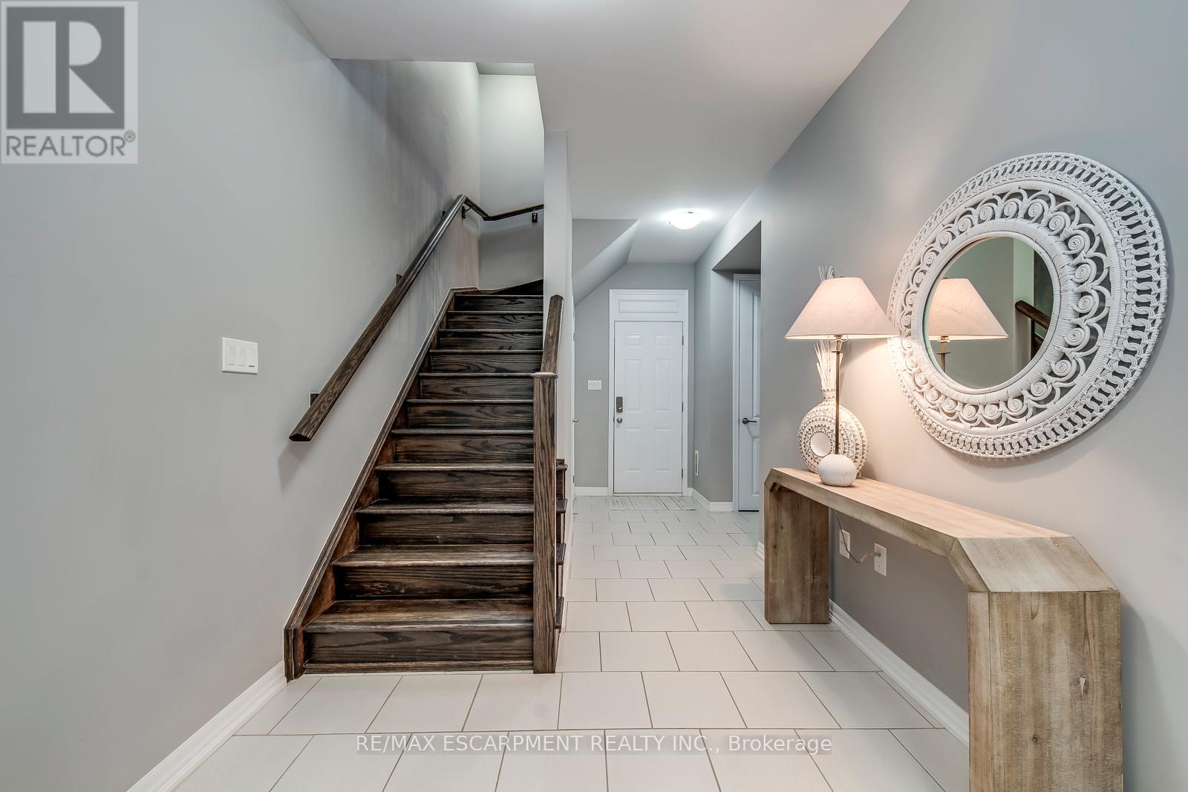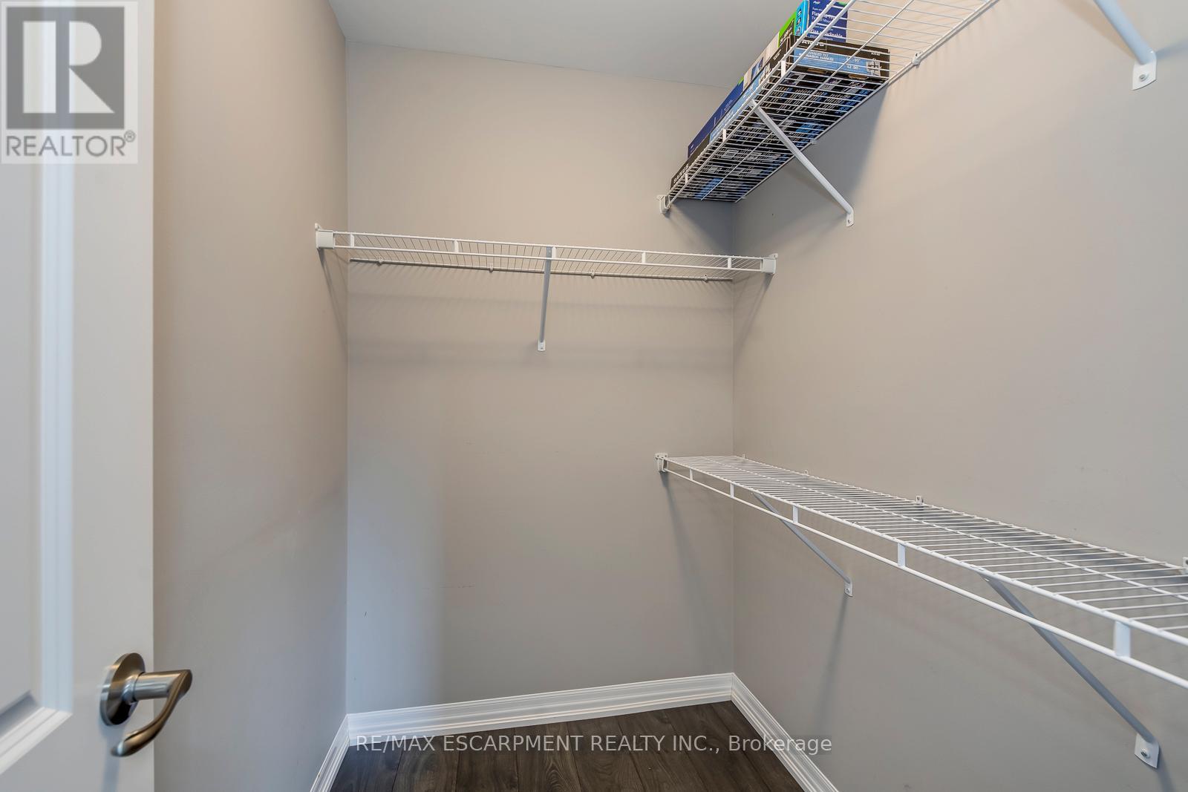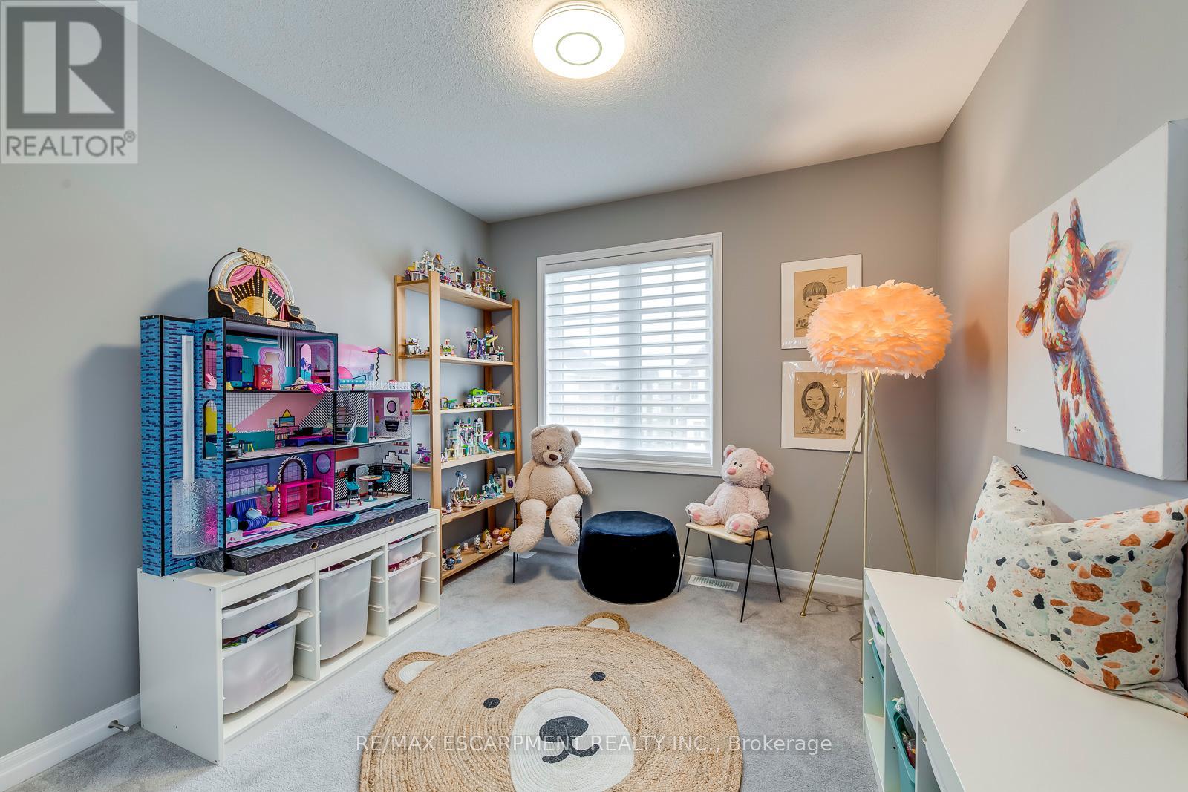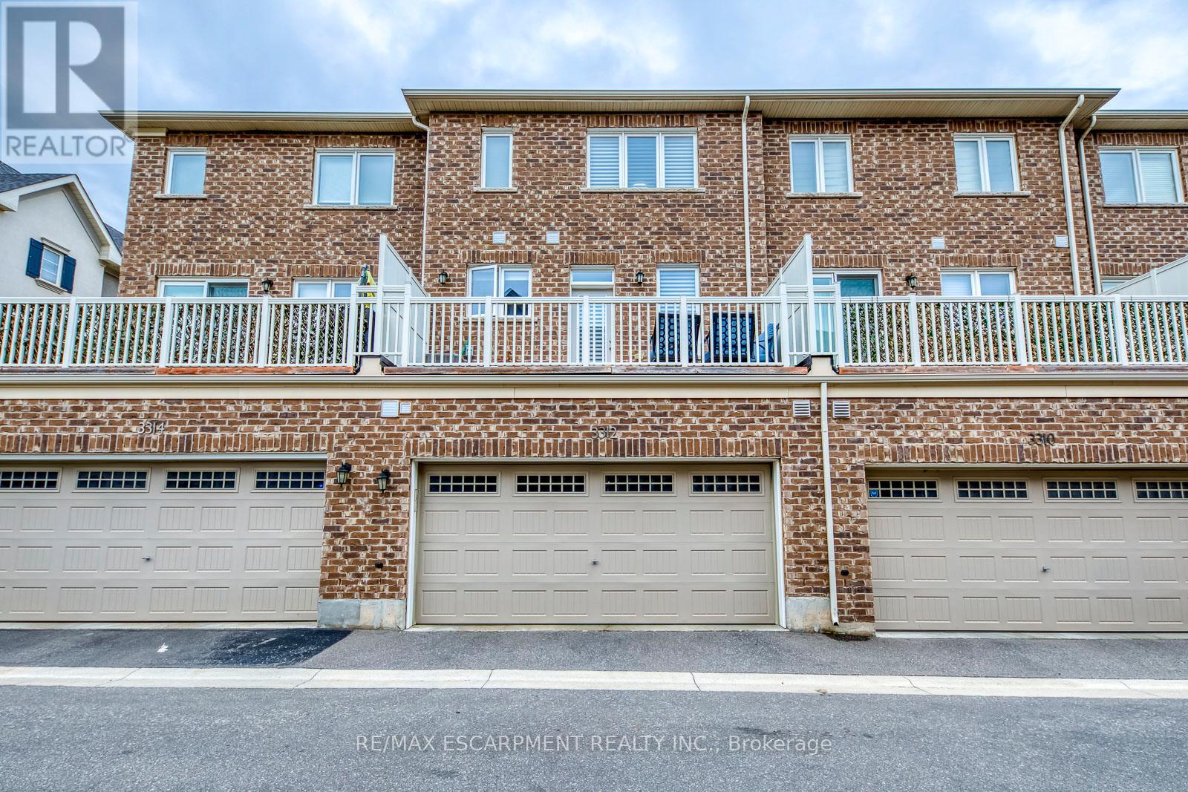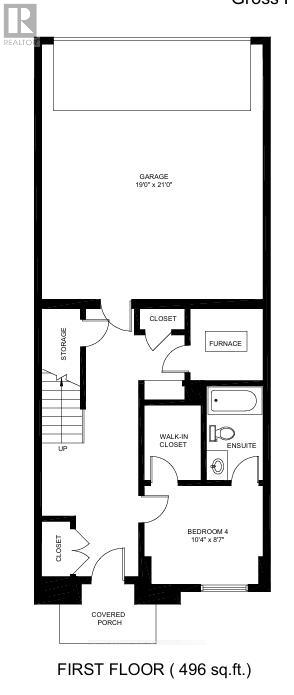4 Bedroom
4 Bathroom
2000 - 2500 sqft
Central Air Conditioning
Forced Air
$1,168,000
Discover this stunning 3-storey executive townhome, offering over 2,000 square feet of well-designed living space. Built in 2019, this home exudes sophistication with soaring 9-ft ceilings, premium wide-plank laminate flooring, and a grand oak staircase, seamlessly connecting each level. The heart of this home is the beautifully upgraded kitchen, where style meets function. It features extended cabinetry, sleek quartz countertops, a designer backsplash, a spacious centre island, and premium stainless steel appliances perfect for both entertaining and everyday living. This home offers four generously sized bedrooms and three full bathrooms, including a convenient ground-floor bedroom with a private ensuite ideal for guests, in-laws, or a home office. The spacious primary suite on the upper level provides a serene retreat, complete with a luxurious ensuite featuring a frameless glass shower and sleek modern finishes, creating a spa-like escape after a long day. Situated in a family-friendly neighborhood close to Highway 5, 407, shopping, parks, and highly rated schools, this home offers the perfect blend of comfort, elegance, and convenience. Schedule your private showing today and experience this exceptional property firsthand! (id:49269)
Open House
This property has open houses!
Starts at:
2:00 pm
Ends at:
4:00 pm
Property Details
|
MLS® Number
|
W12152752 |
|
Property Type
|
Single Family |
|
Community Name
|
1008 - GO Glenorchy |
|
ParkingSpaceTotal
|
2 |
Building
|
BathroomTotal
|
4 |
|
BedroomsAboveGround
|
4 |
|
BedroomsTotal
|
4 |
|
Appliances
|
Water Heater, Dryer, Stove, Washer, Window Coverings, Refrigerator |
|
BasementDevelopment
|
Finished |
|
BasementType
|
N/a (finished) |
|
ConstructionStyleAttachment
|
Attached |
|
CoolingType
|
Central Air Conditioning |
|
ExteriorFinish
|
Brick, Stone |
|
FoundationType
|
Poured Concrete |
|
HalfBathTotal
|
1 |
|
HeatingFuel
|
Natural Gas |
|
HeatingType
|
Forced Air |
|
StoriesTotal
|
3 |
|
SizeInterior
|
2000 - 2500 Sqft |
|
Type
|
Row / Townhouse |
|
UtilityWater
|
Municipal Water |
Parking
Land
|
Acreage
|
No |
|
Sewer
|
Sanitary Sewer |
|
SizeDepth
|
60 Ft ,8 In |
|
SizeFrontage
|
19 Ft ,10 In |
|
SizeIrregular
|
19.9 X 60.7 Ft |
|
SizeTotalText
|
19.9 X 60.7 Ft|under 1/2 Acre |
|
ZoningDescription
|
Nc-6 |
Rooms
| Level |
Type |
Length |
Width |
Dimensions |
|
Second Level |
Kitchen |
3.94 m |
2.34 m |
3.94 m x 2.34 m |
|
Second Level |
Dining Room |
3.43 m |
4.14 m |
3.43 m x 4.14 m |
|
Second Level |
Living Room |
5.77 m |
3.94 m |
5.77 m x 3.94 m |
|
Second Level |
Laundry Room |
2.64 m |
1.83 m |
2.64 m x 1.83 m |
|
Second Level |
Bathroom |
|
|
Measurements not available |
|
Third Level |
Bedroom 2 |
3.58 m |
2.82 m |
3.58 m x 2.82 m |
|
Third Level |
Bedroom 3 |
2.84 m |
2.82 m |
2.84 m x 2.82 m |
|
Third Level |
Bathroom |
|
|
Measurements not available |
|
Third Level |
Primary Bedroom |
4.19 m |
3.73 m |
4.19 m x 3.73 m |
|
Third Level |
Bathroom |
|
|
Measurements not available |
|
Main Level |
Bedroom 4 |
3.15 m |
2.62 m |
3.15 m x 2.62 m |
|
Main Level |
Bathroom |
|
|
Measurements not available |
Utilities
|
Cable
|
Available |
|
Sewer
|
Installed |
https://www.realtor.ca/real-estate/28322246/3312-carding-mill-trail-oakville-go-glenorchy-1008-go-glenorchy





