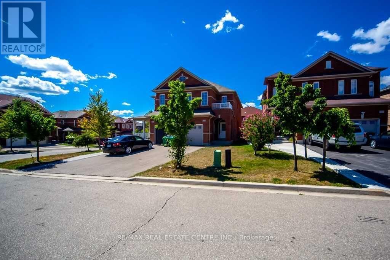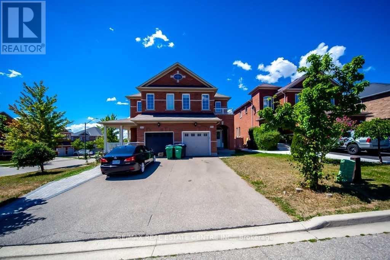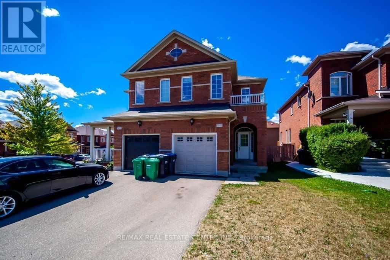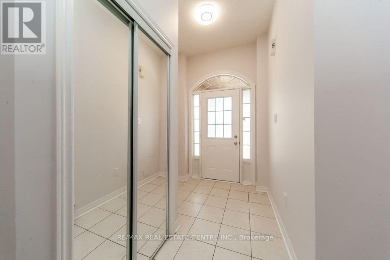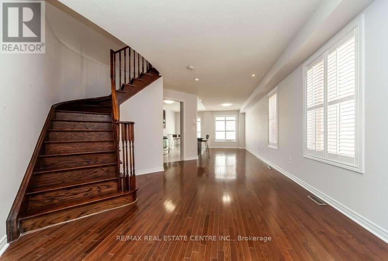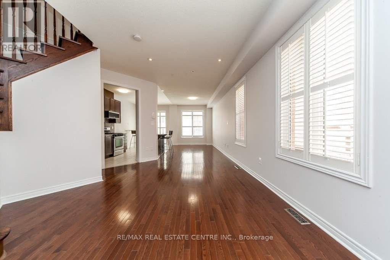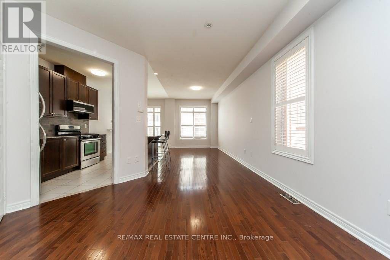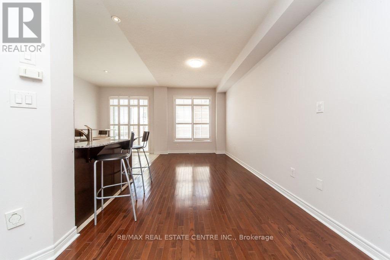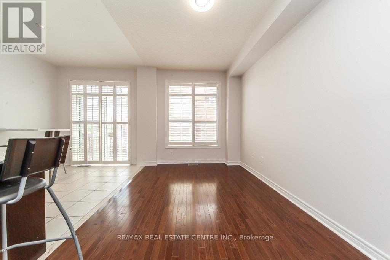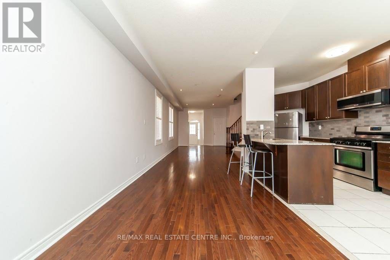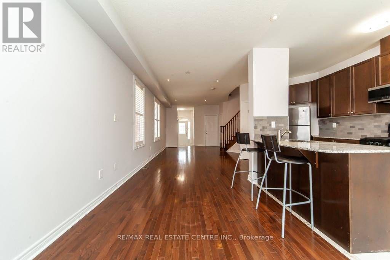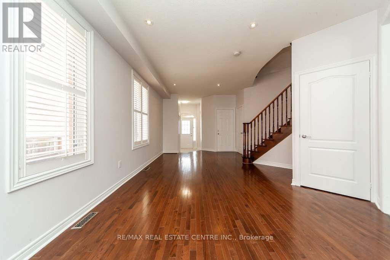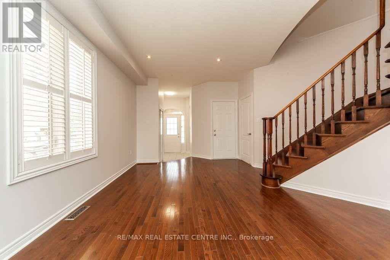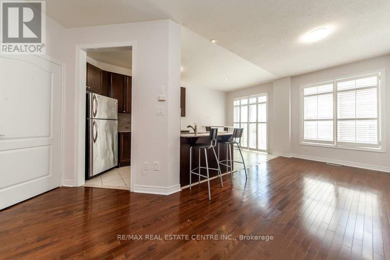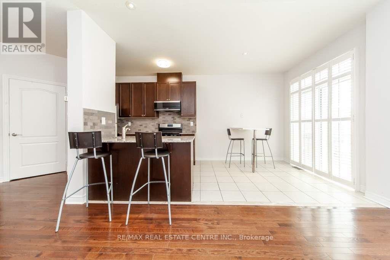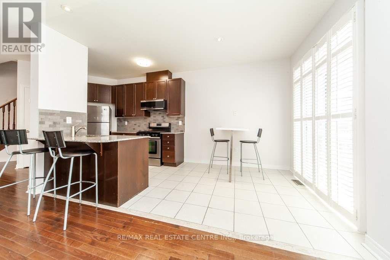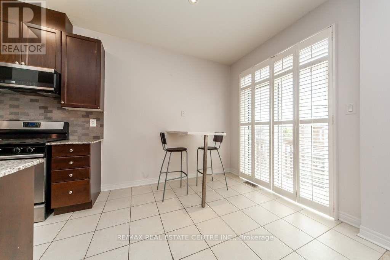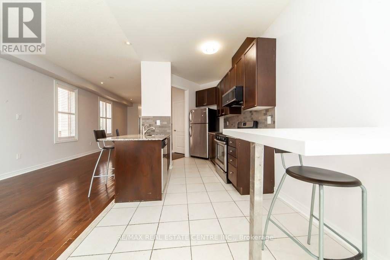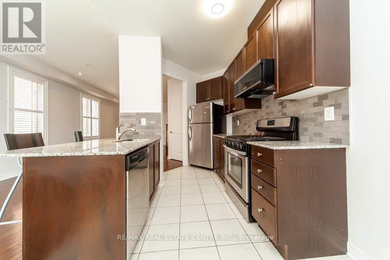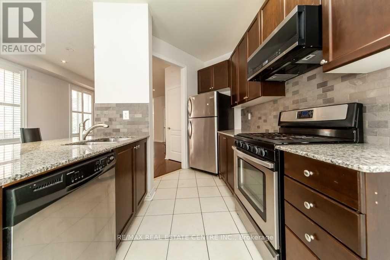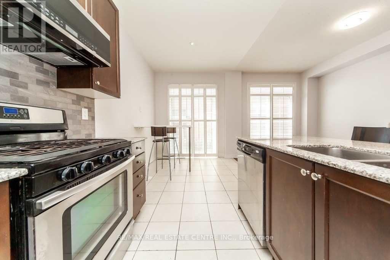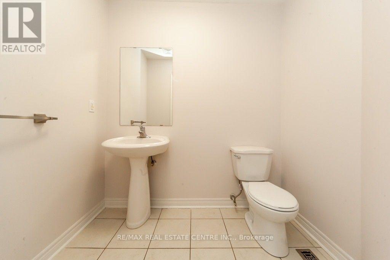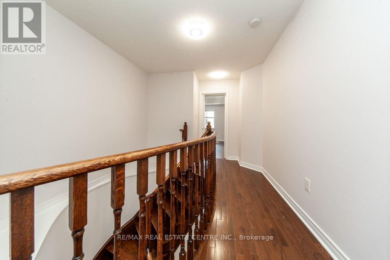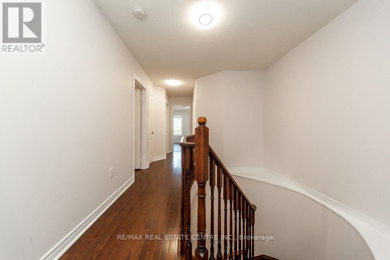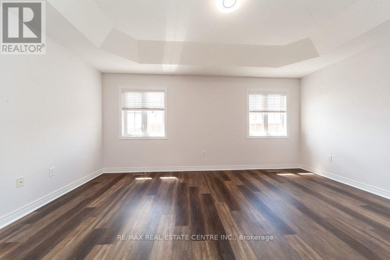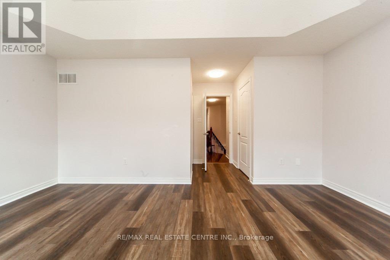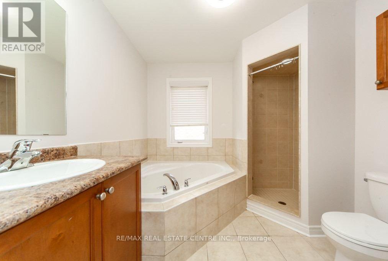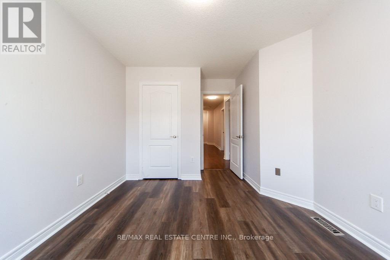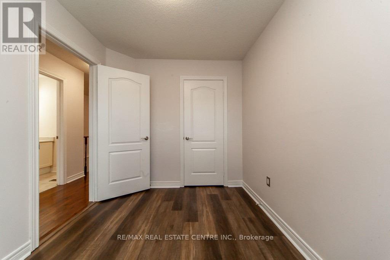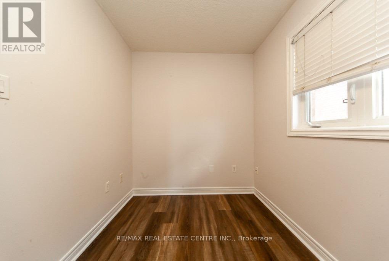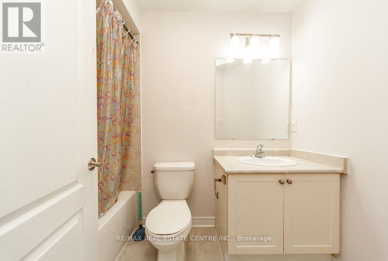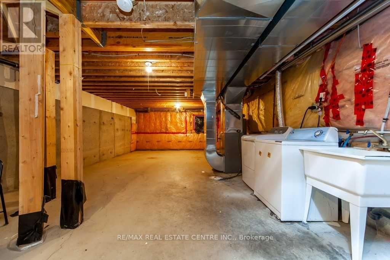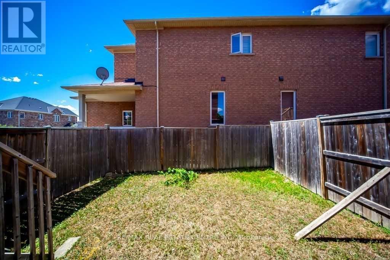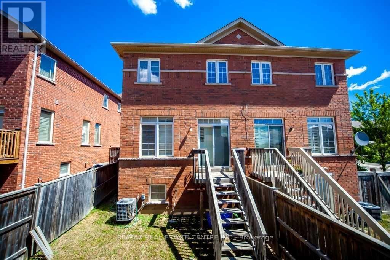416-218-8800
admin@hlfrontier.com
3317 Stoney Crescent Mississauga (Churchill Meadows), Ontario L5M 0N6
4 Bedroom
3 Bathroom
1500 - 2000 sqft
Central Air Conditioning
Forced Air
$3,300 Monthly
Ready To Move , 4 Bedrooms ,Semi Detached House Located In Prime Location In Mississauga (Churchill Meadows). Freshly Painted , 9 FeetCeiling , Bright And Sun Filled , Open Concept Layout With Hardwood Flooring In Living And Dining Areas , Kitchen Has A Breakfast Area LeadTo Back Yard , Kitchen Has Stainless Steel Appliances With Back Splash , Good Size Bedroom , With Master Ensuite And 3 Other Rooms Have A4 Pcs Washroom , No Side Walk , Close To Schools , Shopping , Transit , Highways . Must be AAA Candidate Required With Excellent Credit Score And History, Solid Employment Letter, Two Recent Pay Stubs, Reference, And Rental Application. (id:49269)
Property Details
| MLS® Number | W12211342 |
| Property Type | Single Family |
| Community Name | Churchill Meadows |
| ParkingSpaceTotal | 3 |
Building
| BathroomTotal | 3 |
| BedroomsAboveGround | 4 |
| BedroomsTotal | 4 |
| Appliances | Water Meter, Dishwasher, Dryer, Stove, Washer, Refrigerator |
| BasementType | Full |
| ConstructionStyleAttachment | Semi-detached |
| CoolingType | Central Air Conditioning |
| ExteriorFinish | Brick |
| FlooringType | Hardwood, Ceramic, Laminate |
| FoundationType | Concrete |
| HalfBathTotal | 1 |
| HeatingFuel | Natural Gas |
| HeatingType | Forced Air |
| StoriesTotal | 2 |
| SizeInterior | 1500 - 2000 Sqft |
| Type | House |
| UtilityWater | Municipal Water |
Parking
| Garage |
Land
| Acreage | No |
| Sewer | Sanitary Sewer |
| SizeDepth | 100 Ft ,10 In |
| SizeFrontage | 22 Ft ,3 In |
| SizeIrregular | 22.3 X 100.9 Ft |
| SizeTotalText | 22.3 X 100.9 Ft |
Rooms
| Level | Type | Length | Width | Dimensions |
|---|---|---|---|---|
| Second Level | Primary Bedroom | 4.9 m | 3.35 m | 4.9 m x 3.35 m |
| Second Level | Bedroom 2 | 3.59 m | 3.04 m | 3.59 m x 3.04 m |
| Second Level | Bedroom 3 | 2.92 m | 1.85 m | 2.92 m x 1.85 m |
| Second Level | Bedroom 4 | 3.04 m | 2.43 m | 3.04 m x 2.43 m |
| Ground Level | Living Room | 5.48 m | 3.14 m | 5.48 m x 3.14 m |
| Ground Level | Dining Room | 4.87 m | 2.48 m | 4.87 m x 2.48 m |
| Ground Level | Eating Area | 2.74 m | 2.43 m | 2.74 m x 2.43 m |
| Ground Level | Kitchen | 3.62 m | 2.44 m | 3.62 m x 2.44 m |
Interested?
Contact us for more information

