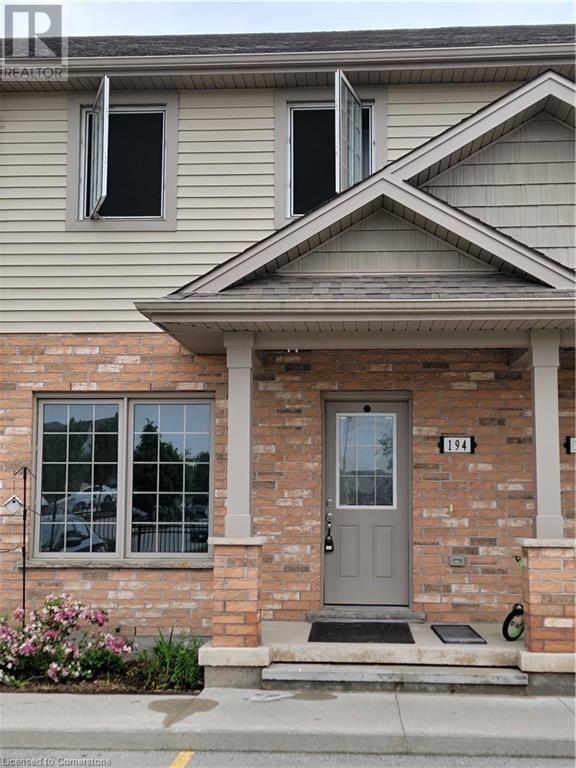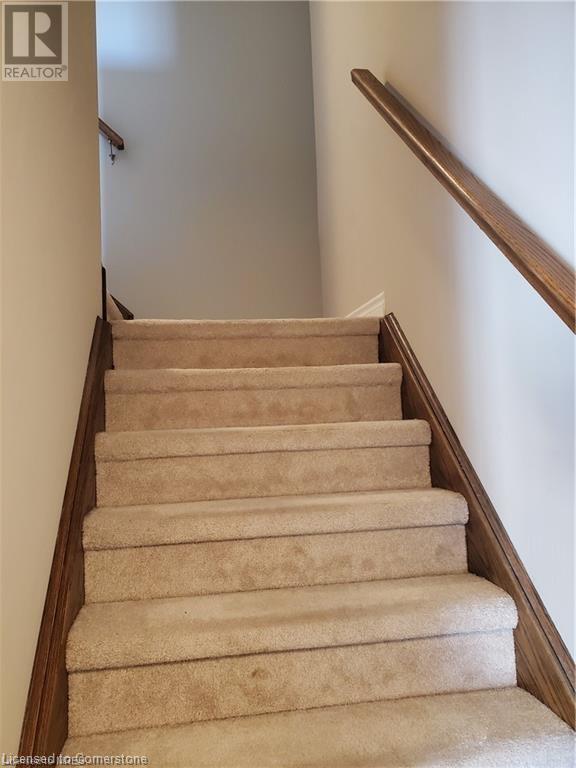3 Bedroom
2 Bathroom
1100 sqft
2 Level
None
Forced Air
$2,400 MonthlyProperty Management
Step into a thoughtfully designed family home featuring an open-concept main floor with bright 9-foot ceilings and beautiful hardwood flooring. The updated kitchen seamlessly flows into the living area, perfect for entertaining, complete with a convenient two-piece bathroom. Upstairs, you'll find three comfortable bedrooms, including a generously sized primary bedroom and a full three-piece bathroom. The unfinished basement offers plenty of space for storage or future development. Enjoy the ease of condo living with snow removal and lawn maintenance taken care of by the condo corporation—worry-free living at its finest. A truly enjoyable and low-maintenance lifestyle awaits! (id:49269)
Property Details
|
MLS® Number
|
40716646 |
|
Property Type
|
Single Family |
|
AmenitiesNearBy
|
Hospital, Schools |
|
CommunicationType
|
High Speed Internet |
Building
|
BathroomTotal
|
2 |
|
BedroomsAboveGround
|
3 |
|
BedroomsTotal
|
3 |
|
Appliances
|
Dishwasher, Dryer, Refrigerator, Stove, Washer, Window Coverings |
|
ArchitecturalStyle
|
2 Level |
|
BasementDevelopment
|
Unfinished |
|
BasementType
|
Full (unfinished) |
|
ConstructionStyleAttachment
|
Attached |
|
CoolingType
|
None |
|
ExteriorFinish
|
Aluminum Siding, Brick |
|
FireProtection
|
Smoke Detectors |
|
HalfBathTotal
|
1 |
|
HeatingType
|
Forced Air |
|
StoriesTotal
|
2 |
|
SizeInterior
|
1100 Sqft |
|
Type
|
Apartment |
|
UtilityWater
|
Municipal Water |
Parking
Land
|
AccessType
|
Highway Access |
|
Acreage
|
No |
|
LandAmenities
|
Hospital, Schools |
|
Sewer
|
Municipal Sewage System |
|
SizeTotalText
|
Unknown |
|
ZoningDescription
|
R6-5 |
Rooms
| Level |
Type |
Length |
Width |
Dimensions |
|
Second Level |
4pc Bathroom |
|
|
Measurements not available |
|
Second Level |
Bedroom |
|
|
12'6'' x 8'0'' |
|
Second Level |
Bedroom |
|
|
11'6'' x 8'1'' |
|
Second Level |
Primary Bedroom |
|
|
14'2'' x 13'2'' |
|
Main Level |
2pc Bathroom |
|
|
Measurements not available |
|
Main Level |
Eat In Kitchen |
|
|
16'9'' x 11'10'' |
|
Main Level |
Great Room |
|
|
23'9'' x 11'4'' |
Utilities
|
Cable
|
Available |
|
Electricity
|
Available |
|
Natural Gas
|
Available |
|
Telephone
|
Available |
https://www.realtor.ca/real-estate/28164752/3320-meadowgate-boulevard-unit-194-london















