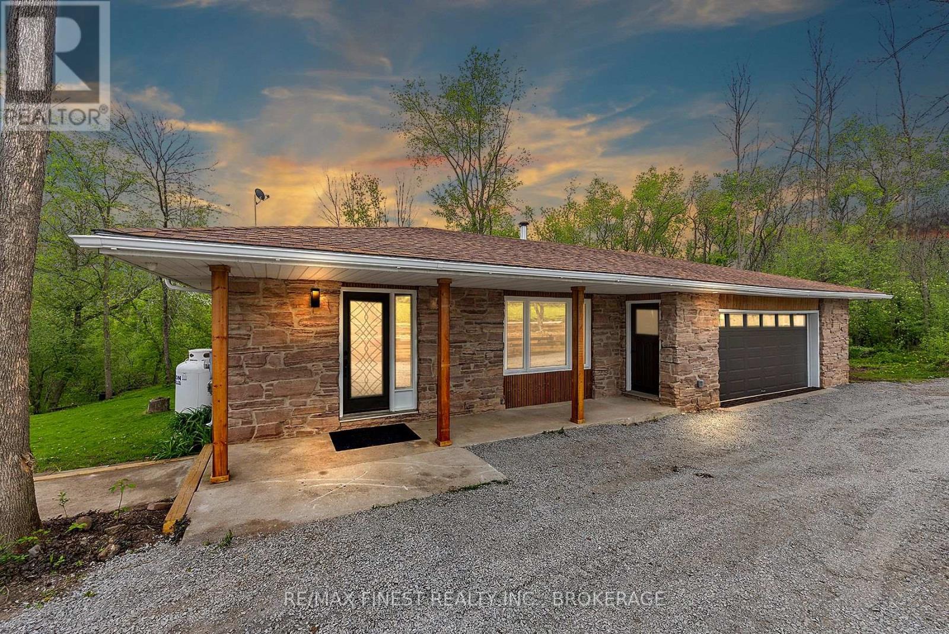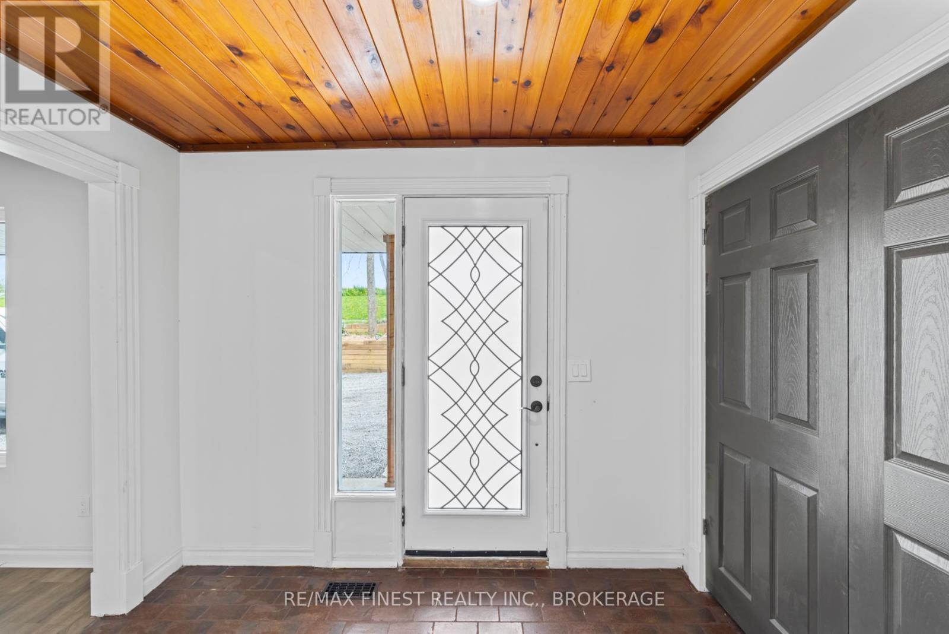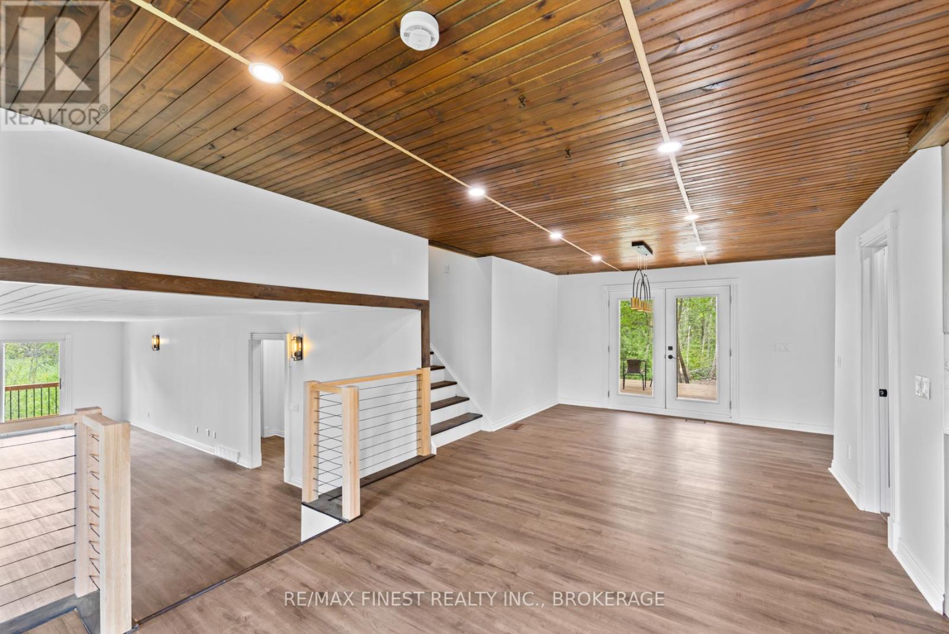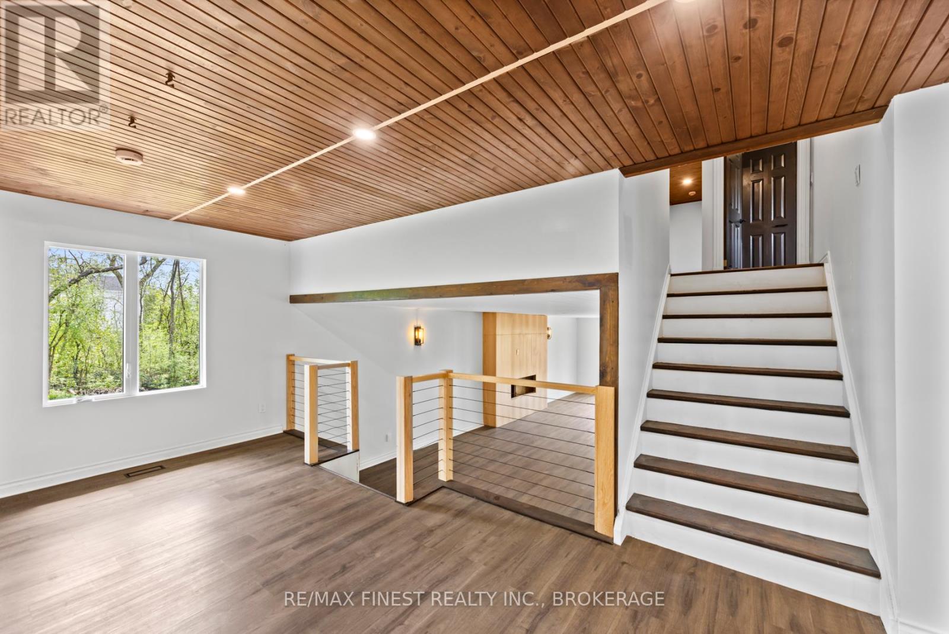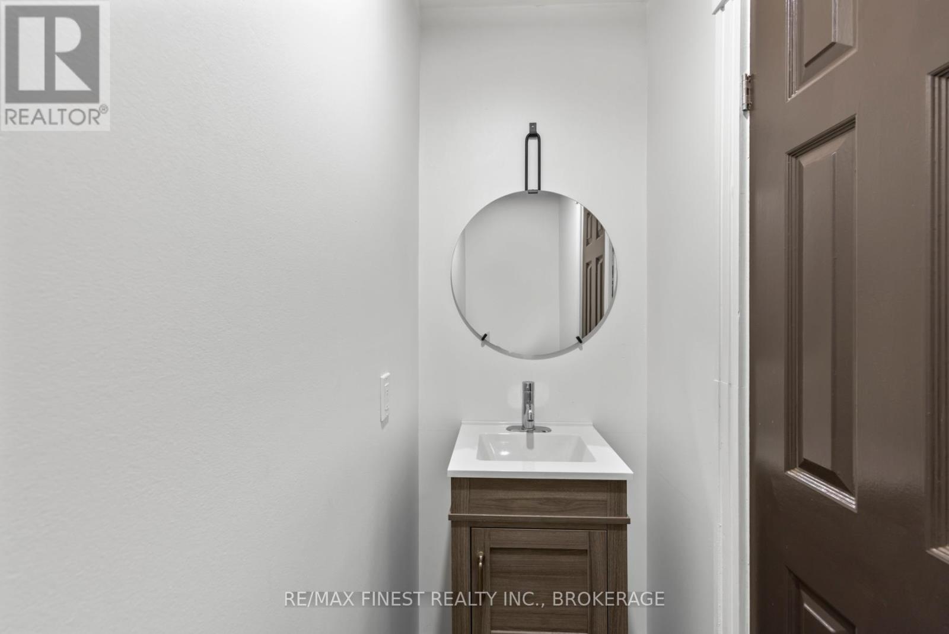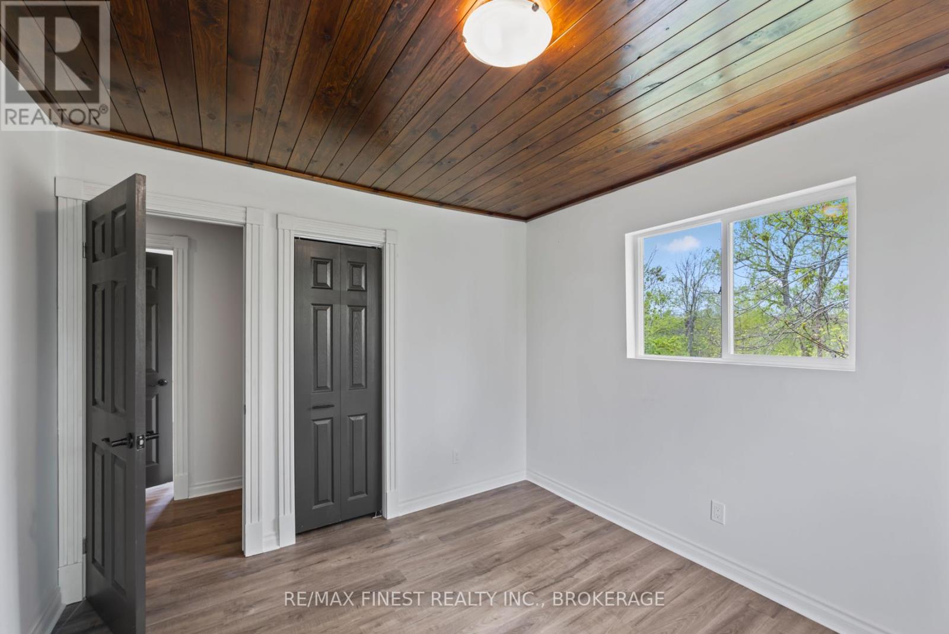3327 Wilton Road South Frontenac (Frontenac South), Ontario K0H 1V0
$699,900
Completely renovated and ready for a new family, this 5-bed, 4-bath home sits on a gorgeous acre with spectacular views of the countryside -and under 15 minutes from the west end of Kingston. A four-level back split with a great yard, attached 2 car garage and wonderful elevated views includes updated quartz countertops, marble backsplashes, kitchen appliances, new windows, drywall & flooring, upgraded lighting with pot lights throughout the living area for bright spacious feeling to every room. Outdoor living on the back deck off the dining room is ideal for entertaining and enjoying the views and wildlife in the backyard and fields below, extending to the north and horizon beyond with summer sunsets to the northwest. The attached large 2 car garage has direct entry to the basement as well as separate doors off the front porch and the back deck. At approx 3000 sq ft of newly refinished living space in a wonderful rural setting south west of Harrowsmith and close to town - this home offers so much value! (id:49269)
Open House
This property has open houses!
12:00 pm
Ends at:1:30 pm
12:00 pm
Ends at:1:30 pm
2:00 pm
Ends at:3:30 pm
Property Details
| MLS® Number | X12155287 |
| Property Type | Single Family |
| Community Name | Frontenac South |
| Features | Carpet Free |
| ParkingSpaceTotal | 14 |
Building
| BathroomTotal | 4 |
| BedroomsAboveGround | 5 |
| BedroomsTotal | 5 |
| Amenities | Fireplace(s) |
| Appliances | Dishwasher, Stove, Refrigerator |
| BasementDevelopment | Finished |
| BasementFeatures | Separate Entrance |
| BasementType | N/a (finished) |
| ConstructionStyleAttachment | Detached |
| ConstructionStyleSplitLevel | Backsplit |
| ExteriorFinish | Brick, Vinyl Siding |
| FireplacePresent | Yes |
| FoundationType | Block |
| HalfBathTotal | 1 |
| HeatingFuel | Propane |
| HeatingType | Forced Air |
| SizeInterior | 2500 - 3000 Sqft |
| Type | House |
Parking
| Attached Garage | |
| Garage |
Land
| Acreage | No |
| Sewer | Septic System |
| SizeDepth | 209 Ft |
| SizeFrontage | 209 Ft |
| SizeIrregular | 209 X 209 Ft |
| SizeTotalText | 209 X 209 Ft |
Rooms
| Level | Type | Length | Width | Dimensions |
|---|---|---|---|---|
| Second Level | Bedroom 3 | 4.31 m | 3.13 m | 4.31 m x 3.13 m |
| Second Level | Bedroom 4 | 3.59 m | 3.13 m | 3.59 m x 3.13 m |
| Second Level | Bedroom 5 | 3.56 m | 3.09 m | 3.56 m x 3.09 m |
| Second Level | Bedroom 2 | 4.11 m | 2.42 m | 4.11 m x 2.42 m |
| Second Level | Bathroom | 3.11 m | 1.57 m | 3.11 m x 1.57 m |
| Basement | Recreational, Games Room | 9.48 m | 7.27 m | 9.48 m x 7.27 m |
| Basement | Other | 3.47 m | 2.15 m | 3.47 m x 2.15 m |
| Basement | Utility Room | 9.38 m | 7.52 m | 9.38 m x 7.52 m |
| Lower Level | Family Room | 9.69 m | 3.9 m | 9.69 m x 3.9 m |
| Lower Level | Bedroom | 4.36 m | 3.63 m | 4.36 m x 3.63 m |
| Lower Level | Laundry Room | 2.43 m | 2.31 m | 2.43 m x 2.31 m |
| Main Level | Foyer | 2.85 m | 1.92 m | 2.85 m x 1.92 m |
| Main Level | Kitchen | 4.35 m | 3.54 m | 4.35 m x 3.54 m |
| Main Level | Dining Room | 7.65 m | 3.57 m | 7.65 m x 3.57 m |
| Main Level | Living Room | 5.03 m | 3.96 m | 5.03 m x 3.96 m |
| Main Level | Bathroom | 4.36 m | 3.63 m | 4.36 m x 3.63 m |
Interested?
Contact us for more information

