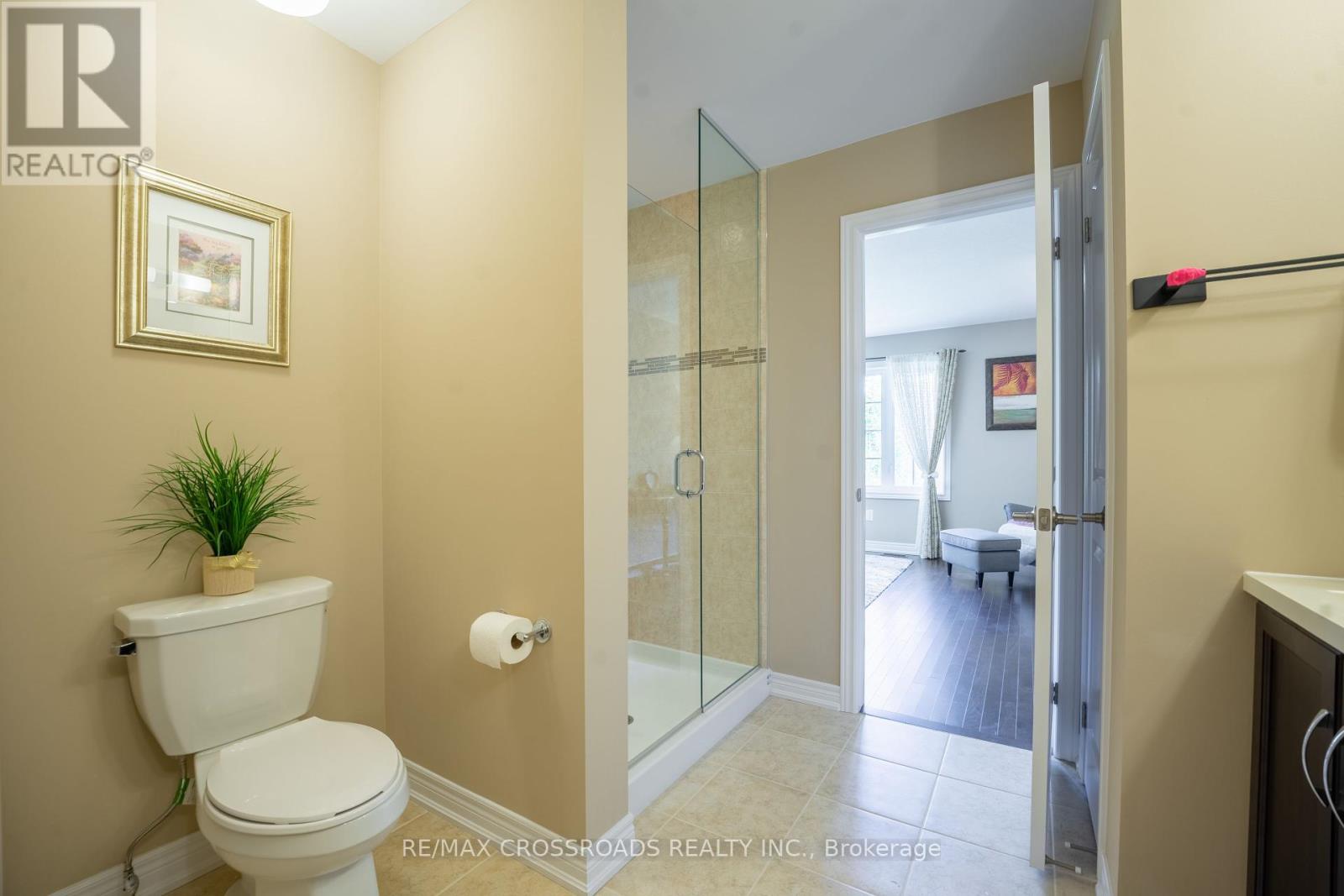3333 Mockingbird Common Oakville, Ontario L6H 0X1
$1,199,888Maintenance, Parcel of Tied Land
$96 Monthly
Maintenance, Parcel of Tied Land
$96 MonthlyFreehold townhome built by Brandhaven in a highly coveted location backing onto a ravine. This property offers an open concept gourmet eat-in kitchen, upgraded kitchen and bathrooms, and features 9 ft ceilings on the main floor. Convenient direct access to the garage, along with second-floor laundry. The home is exceptionally bright and unique, located near Trafalgar/Dundas with easy access to shopping malls, banks, Canadian Tire, grocery stores, restaurants, and transit. Quick access to highways 403/407/QEW. Beautifully designed with high-end finishes and upgrades, boasting a total living area of 3057 sqft (above grade 2041 sqft plus a fully finished upgraded basement of 1016 sqft). Hot water tank rented. The master bedroom and bathroom have been significantly upgraded, and the basement includes a spacious cold room. Must see to appreciate this stunning property. **** EXTRAS **** Showing Anytime.Close Proximity To Top Rated Schools,Walmart, Parks, Trails, Top Private & Public Schools. (id:49269)
Property Details
| MLS® Number | W9345890 |
| Property Type | Single Family |
| Community Name | Rural Oakville |
| ParkingSpaceTotal | 2 |
Building
| BathroomTotal | 4 |
| BedroomsAboveGround | 3 |
| BedroomsBelowGround | 1 |
| BedroomsTotal | 4 |
| Appliances | Central Vacuum, Dishwasher, Dryer, Refrigerator, Stove, Washer |
| BasementDevelopment | Finished |
| BasementType | Full (finished) |
| ConstructionStyleAttachment | Attached |
| CoolingType | Central Air Conditioning |
| ExteriorFinish | Brick, Stone |
| FlooringType | Hardwood, Carpeted, Ceramic |
| FoundationType | Poured Concrete |
| HalfBathTotal | 1 |
| HeatingFuel | Natural Gas |
| HeatingType | Forced Air |
| StoriesTotal | 2 |
| Type | Row / Townhouse |
| UtilityWater | Municipal Water |
Parking
| Attached Garage |
Land
| Acreage | No |
| Sewer | Sanitary Sewer |
| SizeDepth | 91 Ft ,8 In |
| SizeFrontage | 20 Ft ,1 In |
| SizeIrregular | 20.1 X 91.73 Ft |
| SizeTotalText | 20.1 X 91.73 Ft |
Rooms
| Level | Type | Length | Width | Dimensions |
|---|---|---|---|---|
| Second Level | Primary Bedroom | 5.8 m | 5.34 m | 5.8 m x 5.34 m |
| Second Level | Bedroom 2 | 2.81 m | 3.96 m | 2.81 m x 3.96 m |
| Second Level | Bedroom 3 | 2.9 m | 3.4 m | 2.9 m x 3.4 m |
| Second Level | Laundry Room | 1.27 m | 1.78 m | 1.27 m x 1.78 m |
| Second Level | Bathroom | 3.9 m | 2.8 m | 3.9 m x 2.8 m |
| Second Level | Bathroom | 2.78 m | 1.7 m | 2.78 m x 1.7 m |
| Basement | Recreational, Games Room | 5.8 m | 3.84 m | 5.8 m x 3.84 m |
| Main Level | Great Room | 5.8 m | 3.84 m | 5.8 m x 3.84 m |
| Main Level | Dining Room | 5.8 m | 3.35 m | 5.8 m x 3.35 m |
| Main Level | Kitchen | 3.04 m | 3.66 m | 3.04 m x 3.66 m |
https://www.realtor.ca/real-estate/27405348/3333-mockingbird-common-oakville-rural-oakville
Interested?
Contact us for more information































