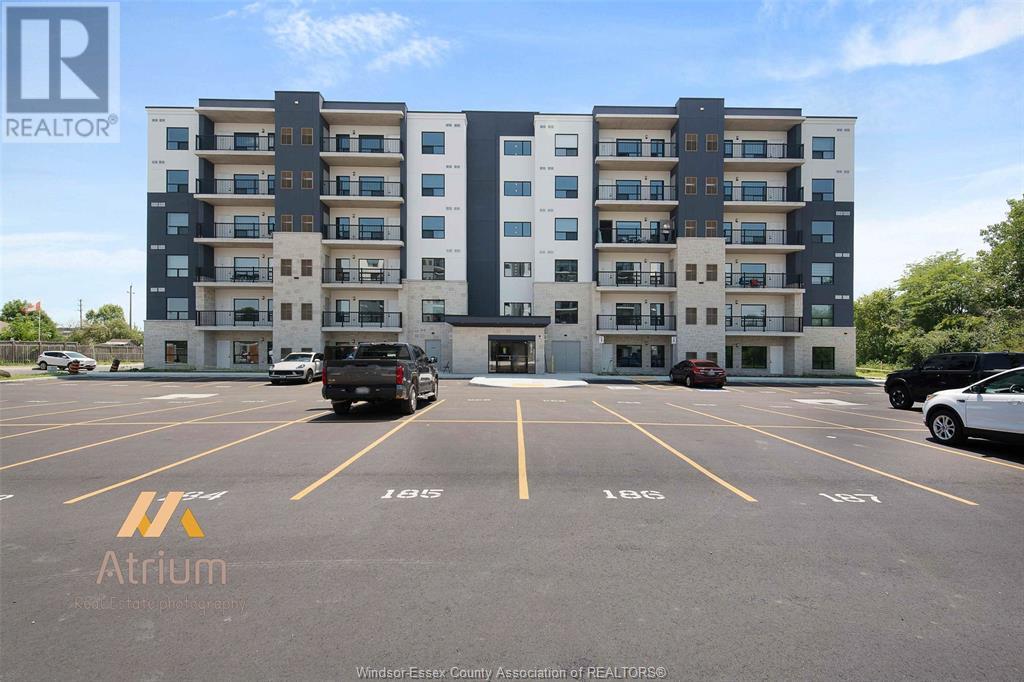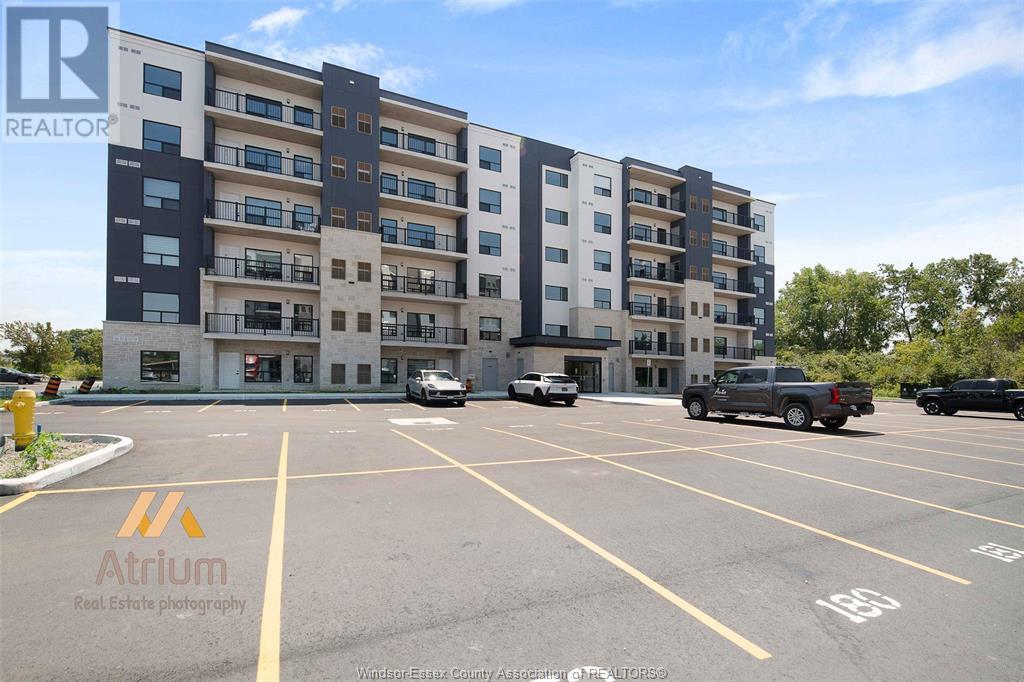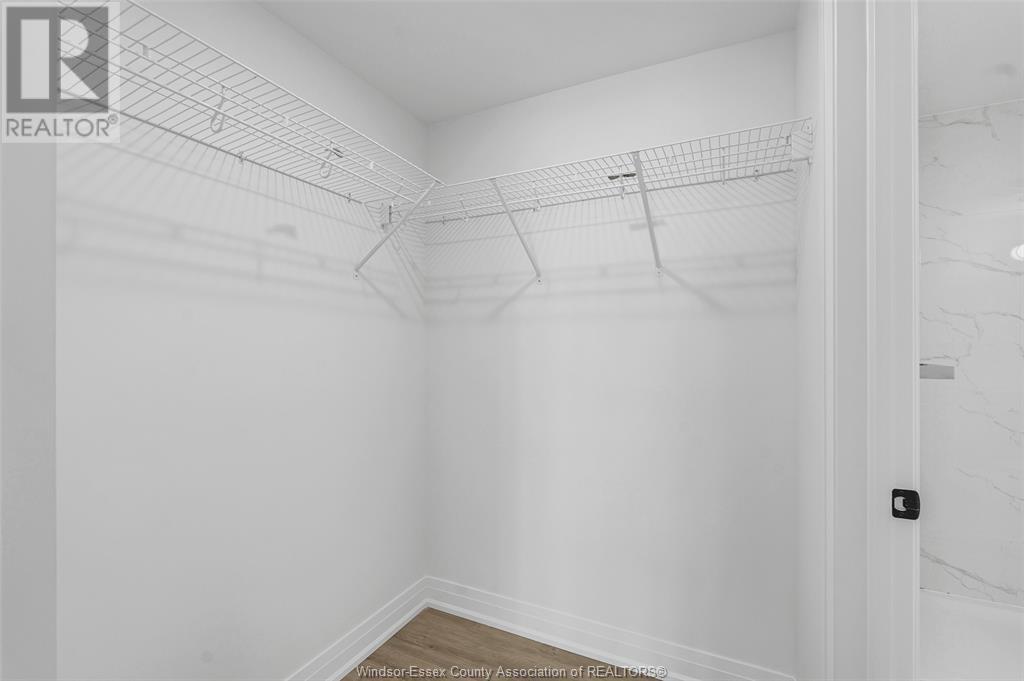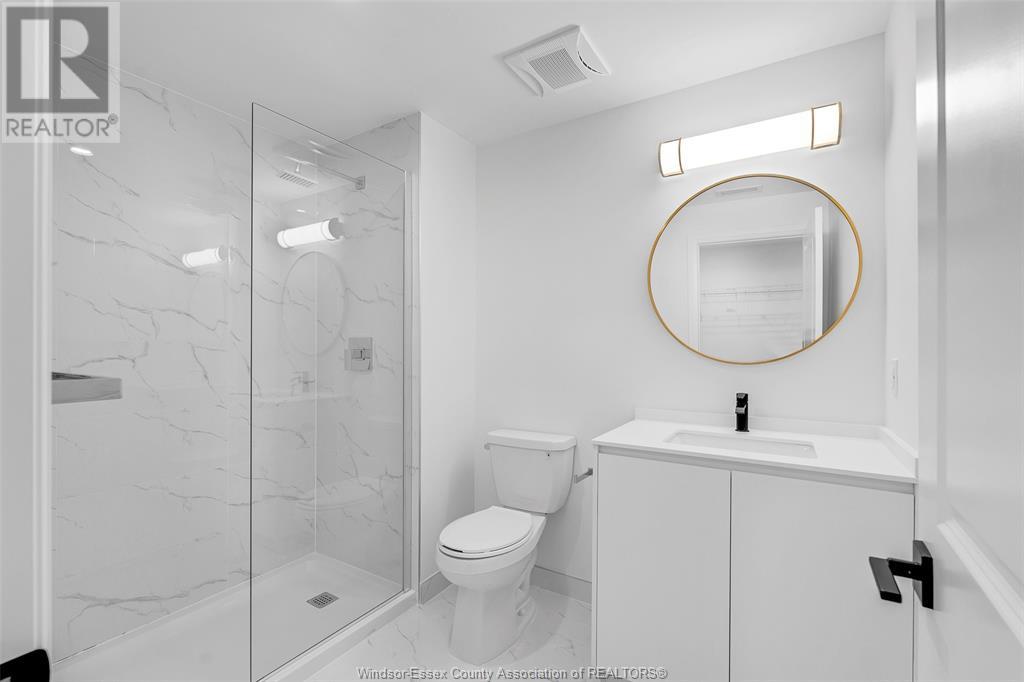3340 Stella Crescent Unit# 125 Windsor, Ontario N8T 3P7
$459,900Maintenance, Exterior Maintenance, Ground Maintenance, Insurance, Property Management
$299.35 Monthly
Maintenance, Exterior Maintenance, Ground Maintenance, Insurance, Property Management
$299.35 MonthlyWELCOME TO FOREST GLADE HORIZONS—A PRIME INVESTMENT OPPORTUNITY! This spacious 1,095 sq. ft. unit features 2 bedrooms, 2 bathrooms, and a large private patio. The open-concept kitchen and living room provide a seamless flow to the outdoor space. In-suite laundry and a full suite of appliances (fridge, stove, dishwasher, microwave, washer, and dryer) are included! Investor’s Dream: Currently tenanted at $2,200/month plus utilities, offering immediate rental income. Enjoy designated parking, a party room, an outdoor BBQ plaza, a shuffleboard court, and a fitness station. Conveniently located near shopping, EC Row Expressway, parks, and schools. Plus, easy access to public and recreational amenities like Forest Glade Arena, pickleball courts, WFCU Centre, Little River Golf Course, and scenic walking trails. Don’t miss this turnkey investment opportunity! Contact L/A for more details. (id:49269)
Property Details
| MLS® Number | 25006717 |
| Property Type | Single Family |
Building
| BathroomTotal | 2 |
| BedroomsAboveGround | 2 |
| BedroomsTotal | 2 |
| CoolingType | Central Air Conditioning |
| ExteriorFinish | Brick, Stucco |
| FlooringType | Carpet Over Hardwood, Hardwood, Laminate |
| FoundationType | Block |
| HeatingFuel | Natural Gas |
| HeatingType | Forced Air |
| Type | Apartment |
Parking
| Other | 1 |
Land
| Acreage | No |
| SizeIrregular | 0x |
| SizeTotalText | 0x |
| ZoningDescription | Condo |
Rooms
| Level | Type | Length | Width | Dimensions |
|---|---|---|---|---|
| Main Level | 3pc Ensuite Bath | Measurements not available | ||
| Main Level | 4pc Bathroom | Measurements not available | ||
| Main Level | Laundry Room | Measurements not available | ||
| Main Level | Utility Room | Measurements not available | ||
| Main Level | Storage | Measurements not available | ||
| Main Level | Bedroom | Measurements not available | ||
| Main Level | Primary Bedroom | Measurements not available | ||
| Main Level | Balcony | Measurements not available | ||
| Main Level | Dining Room | Measurements not available | ||
| Main Level | Kitchen | Measurements not available | ||
| Main Level | Living Room | Measurements not available | ||
| Main Level | Den | Measurements not available | ||
| Main Level | Foyer | Measurements not available |
https://www.realtor.ca/real-estate/28075227/3340-stella-crescent-unit-125-windsor
Interested?
Contact us for more information






















