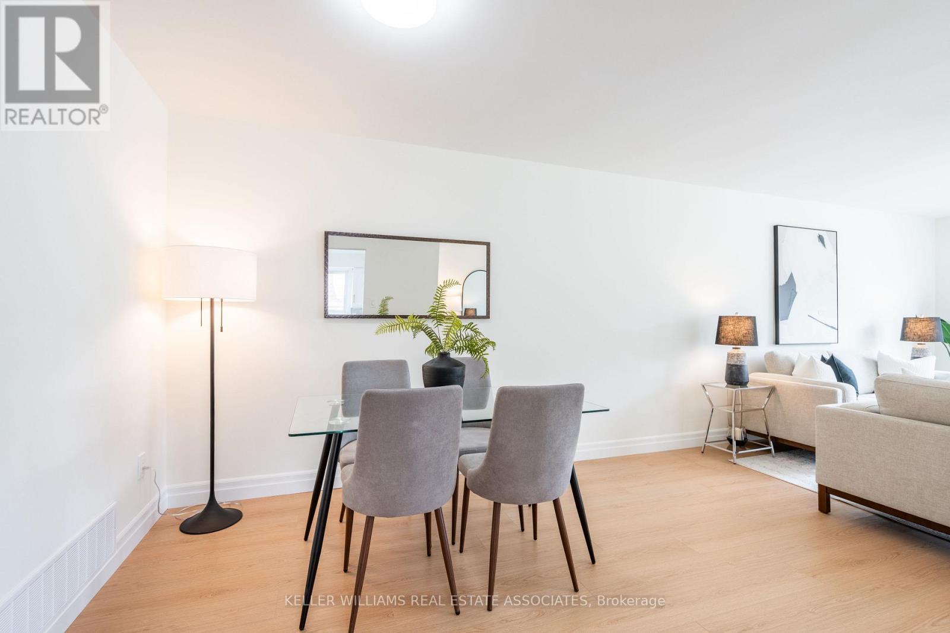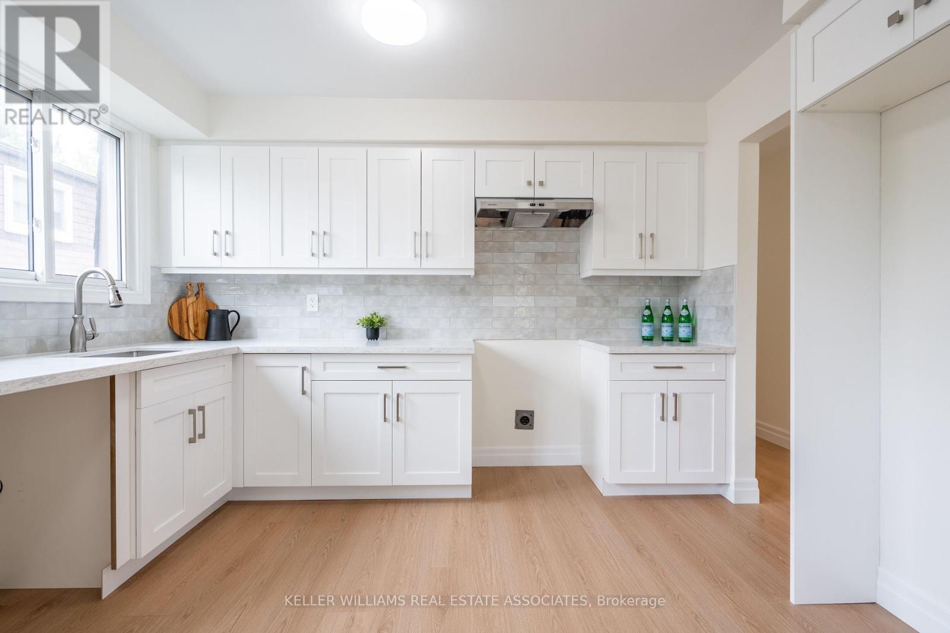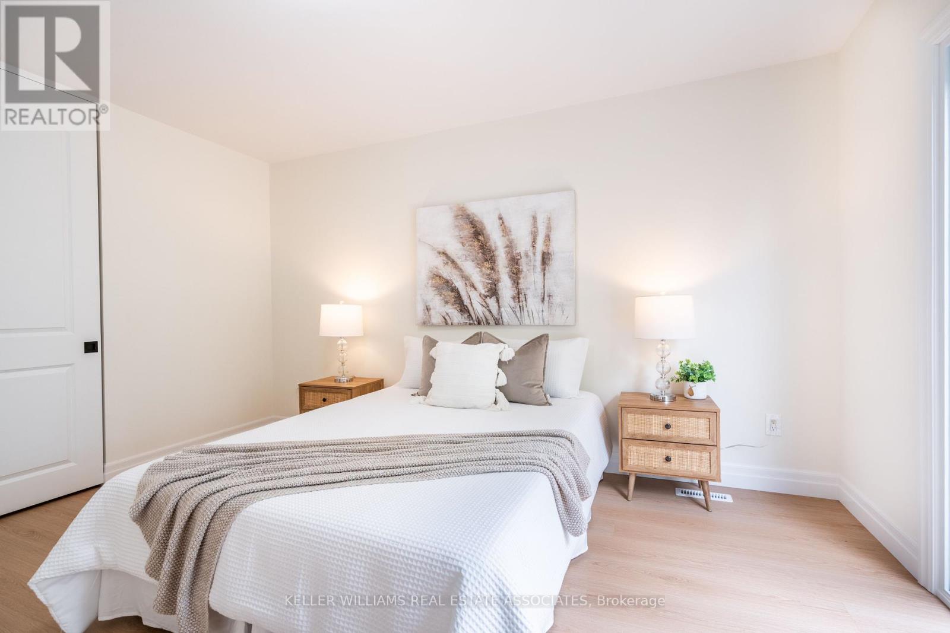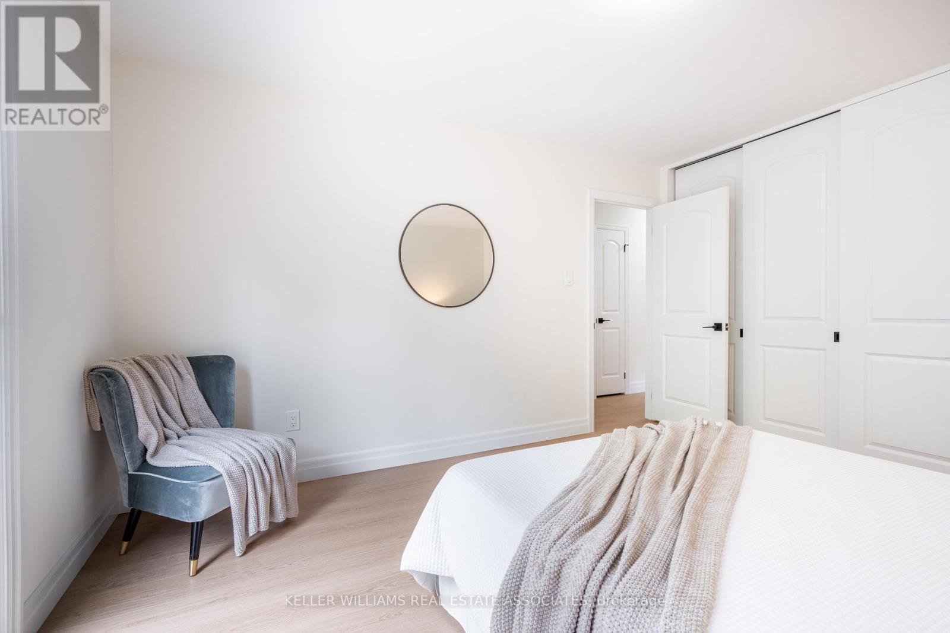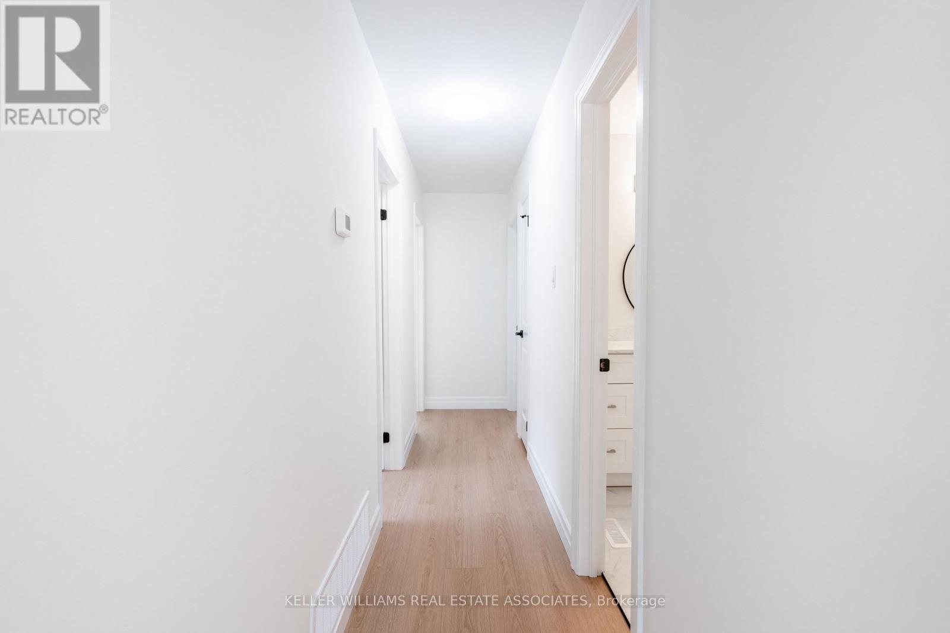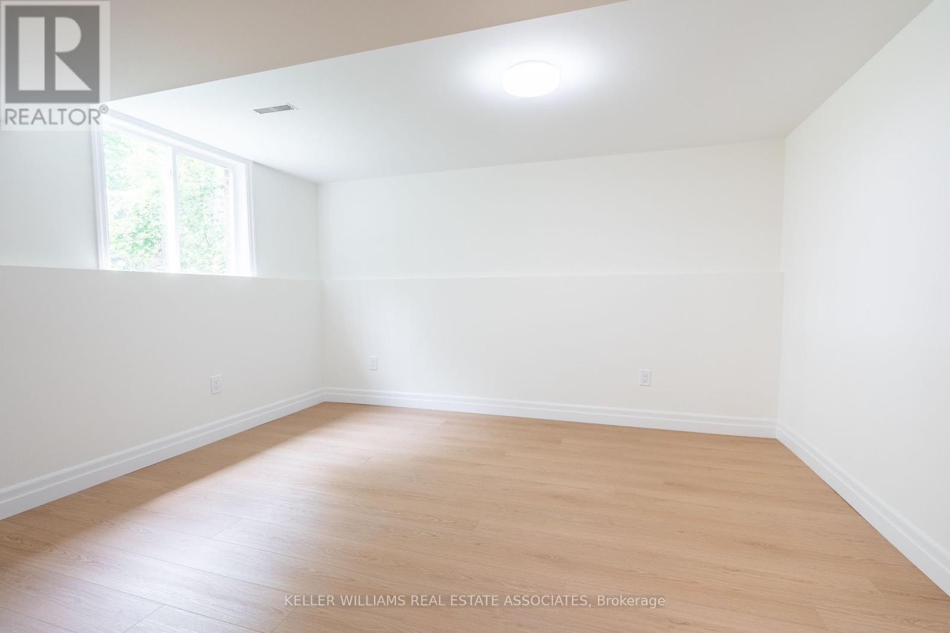3348 Hannibal Road Burlington (Palmer), Ontario L7M 1R7
$1,035,000
Welcome to 3348 Hannibal Road a beautifully renovated home in Burlington's sought-after Palmer neighbourhood. This three bedroom, two bathroom property blends comfort, functionality, and versatility, making it an ideal fit for families, downsizers, or investors. Step into a bright, open-concept main floor featuring updated vinyl flooring, expansive windows, and a well-designed kitchen that flows effortlessly into the living and dining areas. The primary bedroom offers direct access to a private, tree-lined backyard perfect for quiet mornings or summer BBQs. Downstairs, the finished basement is a standout feature with above-grade windows, a spacious recreation room, full 3-piece bathroom, generous storage, and a separate front entrance offering exciting potential for an in-law suite, rental income, or private guest space. Recent upgrades include a new roof, electrical panel and HVAC system (2025). Additional features include an attached garage, private driveway, and a convenient location close to parks, schools, public transit, and community amenities. (id:49269)
Open House
This property has open houses!
1:00 pm
Ends at:3:00 pm
1:00 pm
Ends at:3:00 pm
Property Details
| MLS® Number | W12207058 |
| Property Type | Single Family |
| Community Name | Palmer |
| AmenitiesNearBy | Park, Public Transit, Schools |
| CommunityFeatures | Community Centre |
| ParkingSpaceTotal | 2 |
Building
| BathroomTotal | 2 |
| BedroomsAboveGround | 3 |
| BedroomsTotal | 3 |
| Age | 51 To 99 Years |
| Appliances | Water Heater |
| ArchitecturalStyle | Bungalow |
| BasementDevelopment | Finished |
| BasementType | Full (finished) |
| ConstructionStyleAttachment | Link |
| CoolingType | Central Air Conditioning |
| ExteriorFinish | Vinyl Siding |
| FlooringType | Vinyl |
| FoundationType | Concrete |
| HeatingFuel | Natural Gas |
| HeatingType | Forced Air |
| StoriesTotal | 1 |
| SizeInterior | 1100 - 1500 Sqft |
| Type | House |
| UtilityWater | Municipal Water |
Parking
| Attached Garage | |
| Garage |
Land
| Acreage | No |
| FenceType | Partially Fenced |
| LandAmenities | Park, Public Transit, Schools |
| LandscapeFeatures | Landscaped |
| Sewer | Sanitary Sewer |
| SizeDepth | 130 Ft ,4 In |
| SizeFrontage | 32 Ft ,6 In |
| SizeIrregular | 32.5 X 130.4 Ft |
| SizeTotalText | 32.5 X 130.4 Ft |
| ZoningDescription | R4 |
Rooms
| Level | Type | Length | Width | Dimensions |
|---|---|---|---|---|
| Basement | Recreational, Games Room | 6.35 m | 8.41 m | 6.35 m x 8.41 m |
| Basement | Utility Room | 3.33 m | 1.75 m | 3.33 m x 1.75 m |
| Basement | Other | 1.65 m | 3.51 m | 1.65 m x 3.51 m |
| Main Level | Foyer | 2.03 m | 1.09 m | 2.03 m x 1.09 m |
| Main Level | Living Room | 5.64 m | 5.33 m | 5.64 m x 5.33 m |
| Main Level | Dining Room | 3 m | 2.46 m | 3 m x 2.46 m |
| Main Level | Kitchen | 3.48 m | 4.27 m | 3.48 m x 4.27 m |
| Main Level | Primary Bedroom | 3.48 m | 4.11 m | 3.48 m x 4.11 m |
| Main Level | Bedroom 2 | 3 m | 4.11 m | 3 m x 4.11 m |
| Main Level | Bedroom 3 | 3.48 m | 2.84 m | 3.48 m x 2.84 m |
Utilities
| Cable | Available |
| Electricity | Available |
| Sewer | Installed |
https://www.realtor.ca/real-estate/28439410/3348-hannibal-road-burlington-palmer-palmer
Interested?
Contact us for more information










