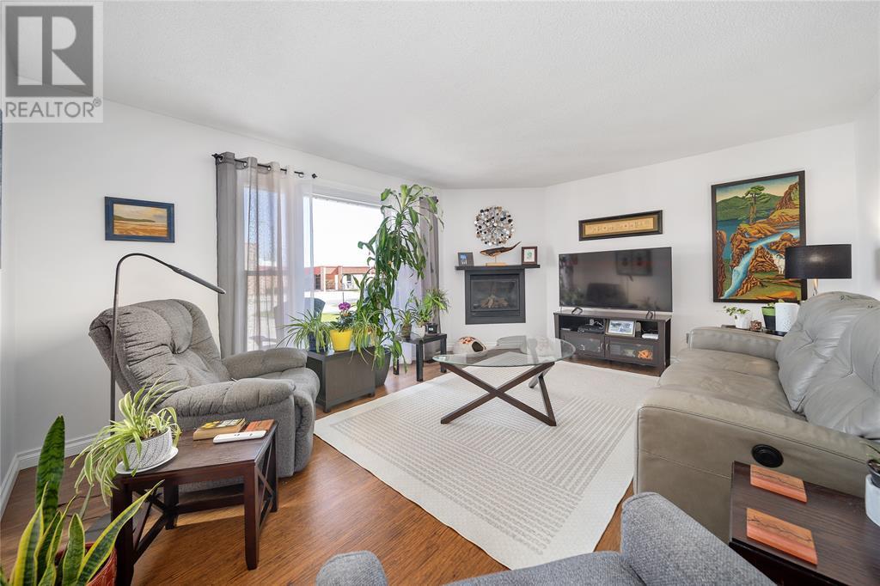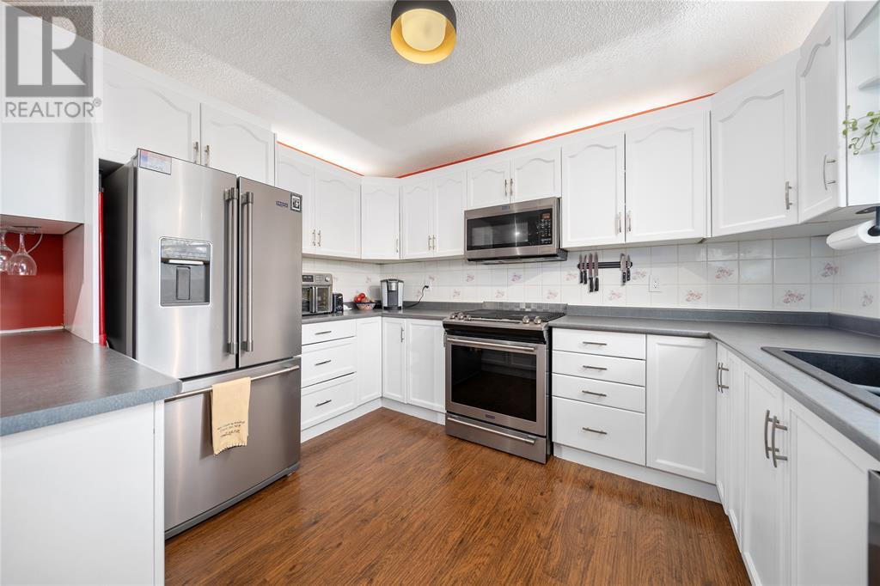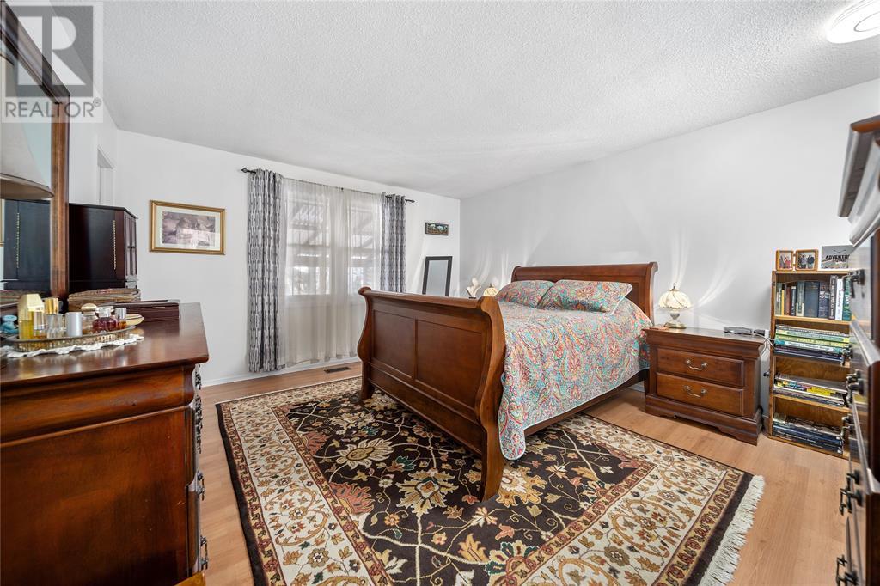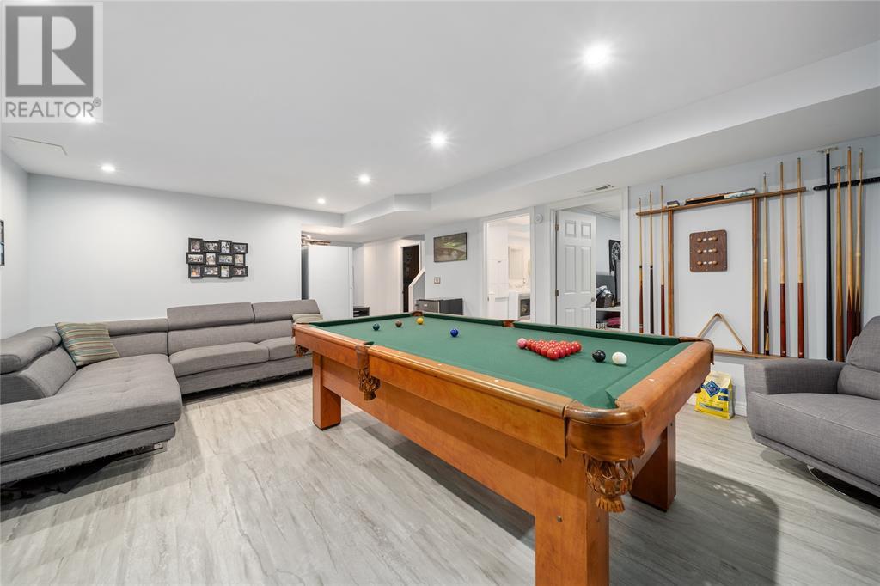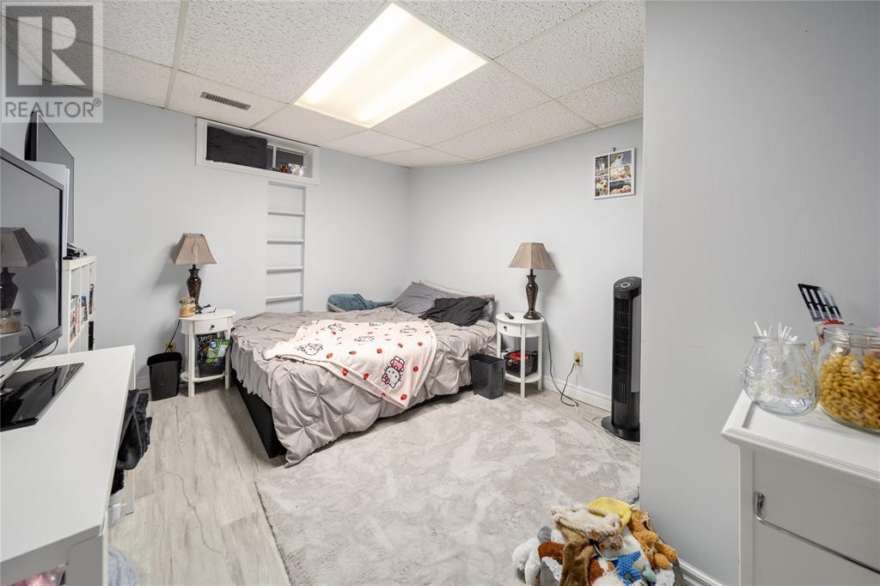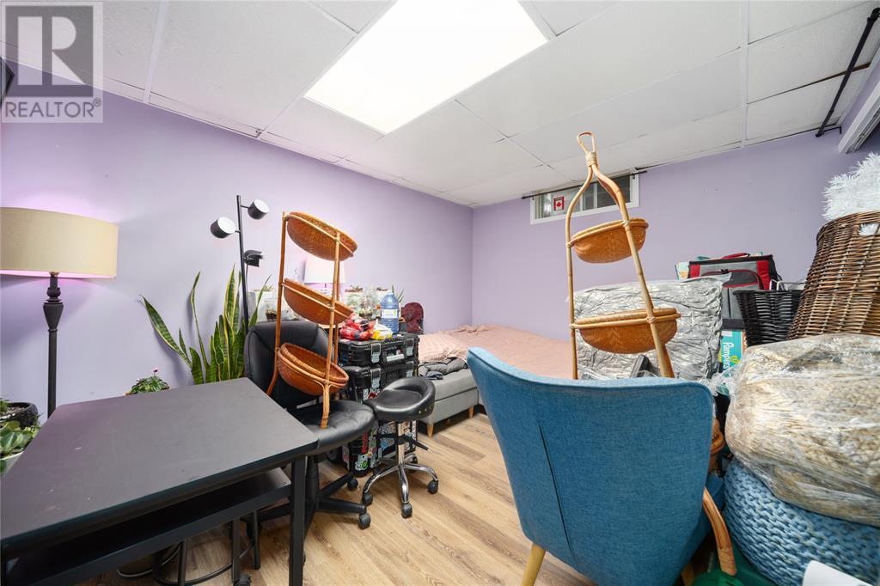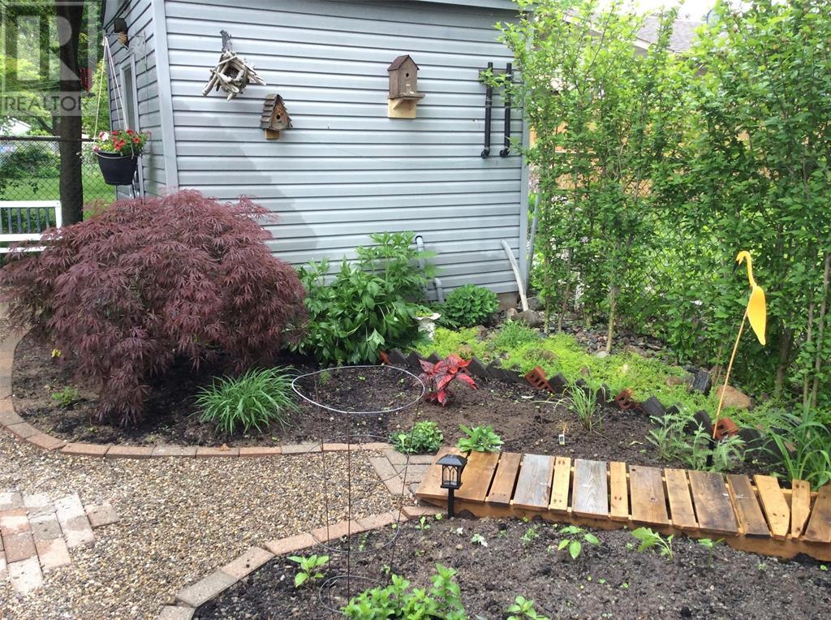416-218-8800
admin@hlfrontier.com
335 Cameron Street St Clair, Ontario N0N 1G0
5 Bedroom
3 Bathroom
Bungalow
Fireplace
Central Air Conditioning
Forced Air, Furnace
Waterfront Nearby
Landscaped
$569,000
Immaculate bungalow features a large, sun-filled living room with gas fireplace. The modern, updated kitchen opens to the dining area. Three well-appointed bedrooms, two bathrooms and a 3 season sun room complete the main floor. The fully finished basement expands living space with two additional bedrooms, a den/workout room, three piece bathroom and laundry area and large rec-room with wood burning fireplace. The fully fenced, beautifully landscaped backyard stuns with four distinct seating areas and gas line to BBQ. Hot water on demand is owned. (id:49269)
Property Details
| MLS® Number | 25008778 |
| Property Type | Single Family |
| Features | Double Width Or More Driveway, Concrete Driveway, Finished Driveway |
| WaterFrontType | Waterfront Nearby |
Building
| BathroomTotal | 3 |
| BedroomsAboveGround | 3 |
| BedroomsBelowGround | 2 |
| BedroomsTotal | 5 |
| ArchitecturalStyle | Bungalow |
| ConstructedDate | 1974 |
| ConstructionStyleAttachment | Detached |
| CoolingType | Central Air Conditioning |
| ExteriorFinish | Aluminum/vinyl, Brick |
| FireplaceFuel | Gas,wood |
| FireplacePresent | Yes |
| FireplaceType | Direct Vent,woodstove |
| FlooringType | Hardwood, Cushion/lino/vinyl |
| FoundationType | Concrete |
| HalfBathTotal | 1 |
| HeatingFuel | Natural Gas |
| HeatingType | Forced Air, Furnace |
| StoriesTotal | 1 |
| Type | House |
Parking
| Attached Garage | |
| Garage |
Land
| Acreage | No |
| FenceType | Fence |
| LandscapeFeatures | Landscaped |
| SizeIrregular | 61.93x110.30 |
| SizeTotalText | 61.93x110.30 |
| ZoningDescription | R1 2 |
Rooms
| Level | Type | Length | Width | Dimensions |
|---|---|---|---|---|
| Basement | 3pc Bathroom | Measurements not available | ||
| Basement | Utility Room | 11.6 x 8.10 | ||
| Basement | Den | 10 x 9 | ||
| Basement | Bedroom | 9.3 x 13 | ||
| Basement | Bedroom | 12.6 x 10 | ||
| Basement | Recreation Room | 20 x 15 | ||
| Main Level | 2pc Bathroom | Measurements not available | ||
| Main Level | 4pc Bathroom | Measurements not available | ||
| Main Level | Sunroom | 12 x 18 | ||
| Main Level | Bedroom | 12 x 10 | ||
| Main Level | Bedroom | 15 x 9.5 | ||
| Main Level | Primary Bedroom | 14.10 x 13.6 | ||
| Main Level | Eating Area | 14.11 x 10.5 | ||
| Main Level | Kitchen | 11.9 x 10.5 | ||
| Main Level | Living Room | 17 x 13 |
https://www.realtor.ca/real-estate/28194116/335-cameron-street-st-clair
Interested?
Contact us for more information




