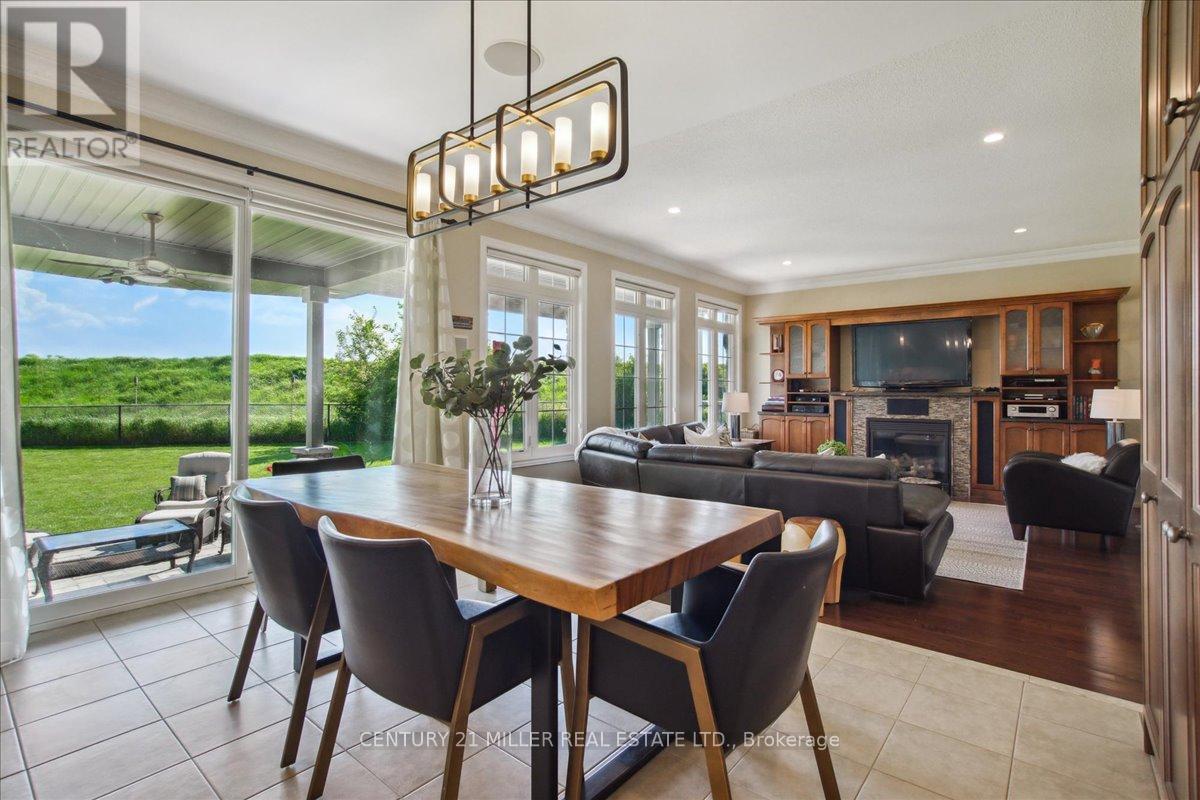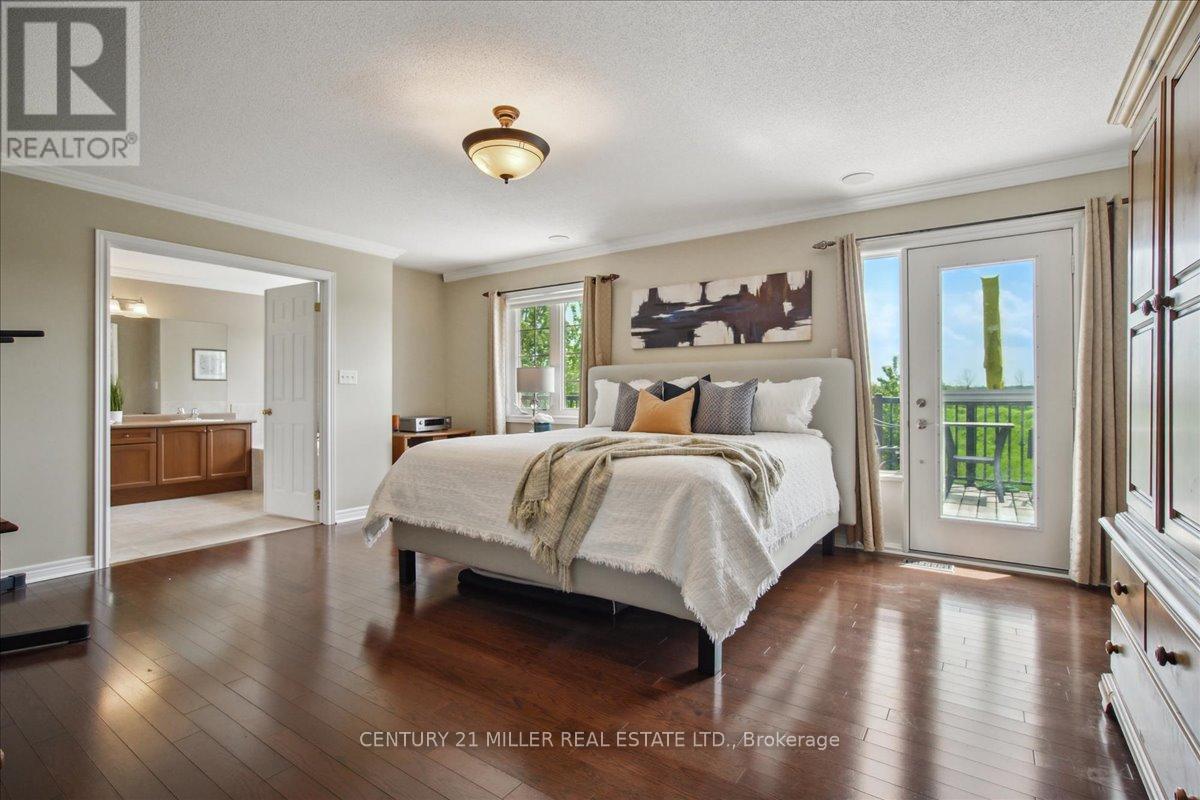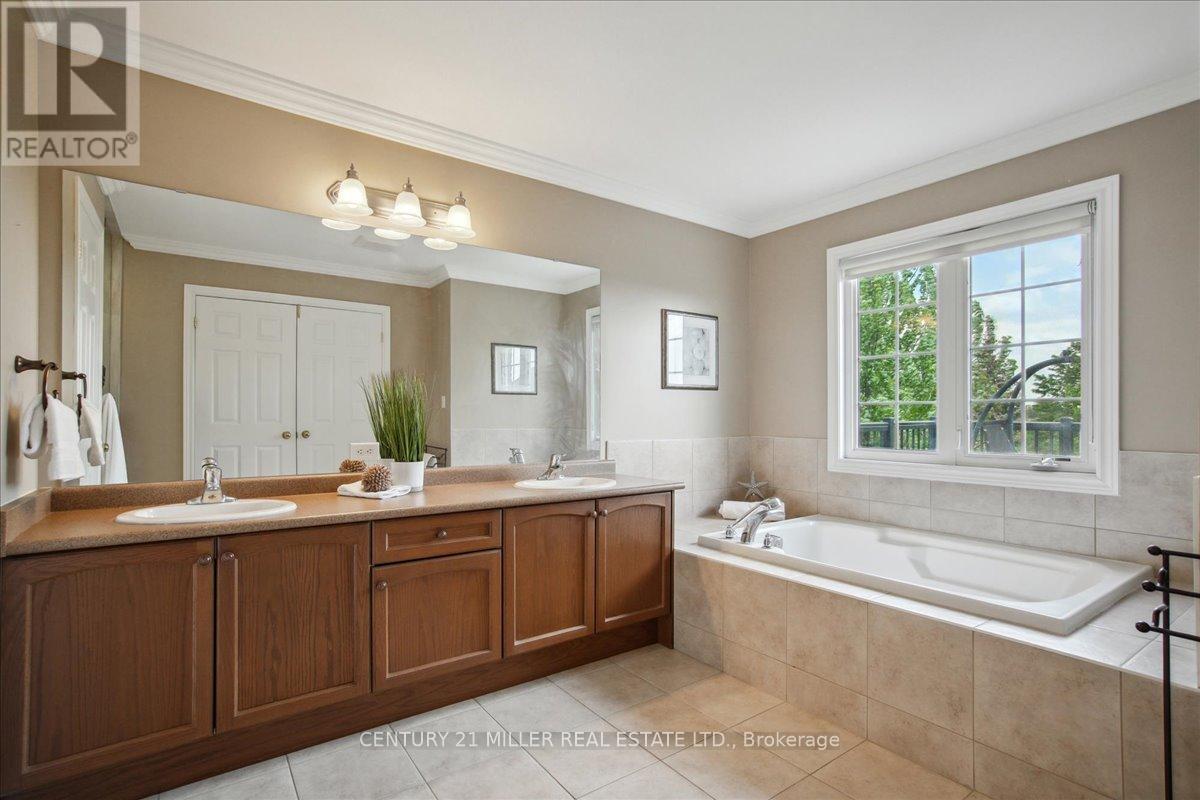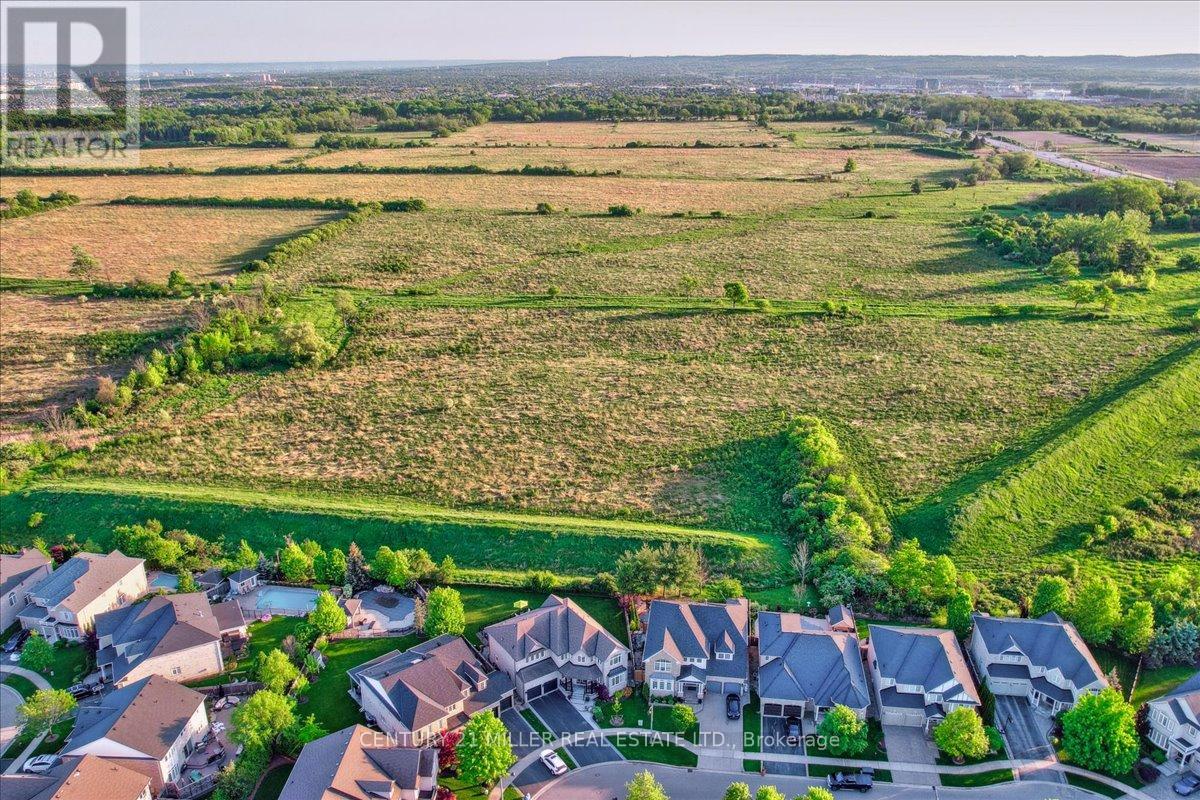6 Bedroom
5 Bathroom
Fireplace
Central Air Conditioning
Forced Air
Landscaped
$2,799,900
Large family home on a quiet Crescent in sought after Bronte Creek! Set on a huge pie-shaped lot offering 125 feet across the back and backing onto Bronte Creek Provincial Park. This spacious home has over 5,000 sq. ft., of living space. Tastefully landscaped exterior features a stamped concrete front walkway, porch & French curbs that lead to a double car garage w/ convenient inside entry, 2nd level deck overlooking the park and covered back patio. Inside you'll be greeted by an open-to-above foyer w/ hardwood floors & crown moulding throughout. Formal living room & formal dining room featuring coffered ceilings, offer elegant spaces for entertaining. The spacious kitchen includes a servery, granite counters w/ breakfast bar, SS appliances, backsplash, pot lights & ample cabinetry, while the breakfast area leads out to a fully fenced yard w/ a large covered stone patio. The sunlit family room boasts a gas fireplace, custom built-ins & pot lights. The main floor also includes a dedicated office w/ French doors, laundry room w/ upper & lower cabinetry w/ backyard access & an upgraded powder room. The open-to-above staircase with wrought iron spindles leads to the upper level, featuring five spacious bedrooms. The primary bedroom offers garden door access to a personal deck overlooking Bronte Creek Provincial Park, a large walk-in closet, and a spa-like ensuite with double sinks, a glass shower, a soaker tub, and a water closet. Bedrooms 2 and 3 share semi-ensuite privileges to a 4-piece bath, while bedrooms 4 and 5 each showcase walk-in closets and are served by the main 4-piece bath. The professionally finished lower level includes a large rec room, an additional family room, 6th bedroom, full bath and storage area. Set on the banks of Bronte Creek, this home is surrounded by preserved forestlands, parks, ravines, and trails this home is ideally located within walking distance to schools, numerous amenities, and just minutes from highways, transit, and more! (id:49269)
Property Details
|
MLS® Number
|
W8369730 |
|
Property Type
|
Single Family |
|
Community Name
|
Palermo West |
|
Amenities Near By
|
Park, Hospital, Schools |
|
Features
|
Wooded Area, Irregular Lot Size, Ravine, Carpet Free |
|
Parking Space Total
|
6 |
|
Structure
|
Patio(s) |
Building
|
Bathroom Total
|
5 |
|
Bedrooms Above Ground
|
5 |
|
Bedrooms Below Ground
|
1 |
|
Bedrooms Total
|
6 |
|
Appliances
|
Dishwasher, Dryer, Refrigerator, Stove, Washer, Window Coverings |
|
Basement Development
|
Finished |
|
Basement Type
|
Full (finished) |
|
Construction Style Attachment
|
Detached |
|
Cooling Type
|
Central Air Conditioning |
|
Exterior Finish
|
Brick |
|
Fireplace Present
|
Yes |
|
Fireplace Total
|
1 |
|
Foundation Type
|
Poured Concrete |
|
Heating Fuel
|
Natural Gas |
|
Heating Type
|
Forced Air |
|
Stories Total
|
2 |
|
Type
|
House |
|
Utility Water
|
Municipal Water |
Parking
Land
|
Acreage
|
No |
|
Land Amenities
|
Park, Hospital, Schools |
|
Landscape Features
|
Landscaped |
|
Sewer
|
Sanitary Sewer |
|
Size Irregular
|
46.78 X 153.71 Ft ; ...9.36x9.36x9.36x101.25x125.15x153.71ft |
|
Size Total Text
|
46.78 X 153.71 Ft ; ...9.36x9.36x9.36x101.25x125.15x153.71ft|under 1/2 Acre |
Rooms
| Level |
Type |
Length |
Width |
Dimensions |
|
Second Level |
Bedroom 5 |
5.31 m |
3.63 m |
5.31 m x 3.63 m |
|
Second Level |
Primary Bedroom |
4.55 m |
5.94 m |
4.55 m x 5.94 m |
|
Second Level |
Bedroom 2 |
4.09 m |
3.61 m |
4.09 m x 3.61 m |
|
Second Level |
Bedroom 3 |
3.94 m |
3.33 m |
3.94 m x 3.33 m |
|
Second Level |
Bedroom 4 |
4.6 m |
3.38 m |
4.6 m x 3.38 m |
|
Basement |
Recreational, Games Room |
7.9 m |
5.05 m |
7.9 m x 5.05 m |
|
Main Level |
Living Room |
4.62 m |
3.61 m |
4.62 m x 3.61 m |
|
Main Level |
Dining Room |
4.55 m |
3.66 m |
4.55 m x 3.66 m |
|
Main Level |
Office |
3.33 m |
2.97 m |
3.33 m x 2.97 m |
|
Main Level |
Family Room |
4.55 m |
4.44 m |
4.55 m x 4.44 m |
|
Main Level |
Kitchen |
4.55 m |
4.37 m |
4.55 m x 4.37 m |
|
Main Level |
Eating Area |
4.55 m |
2.39 m |
4.55 m x 2.39 m |
https://www.realtor.ca/real-estate/26940463/3352-skipton-lane-oakville-palermo-west










































