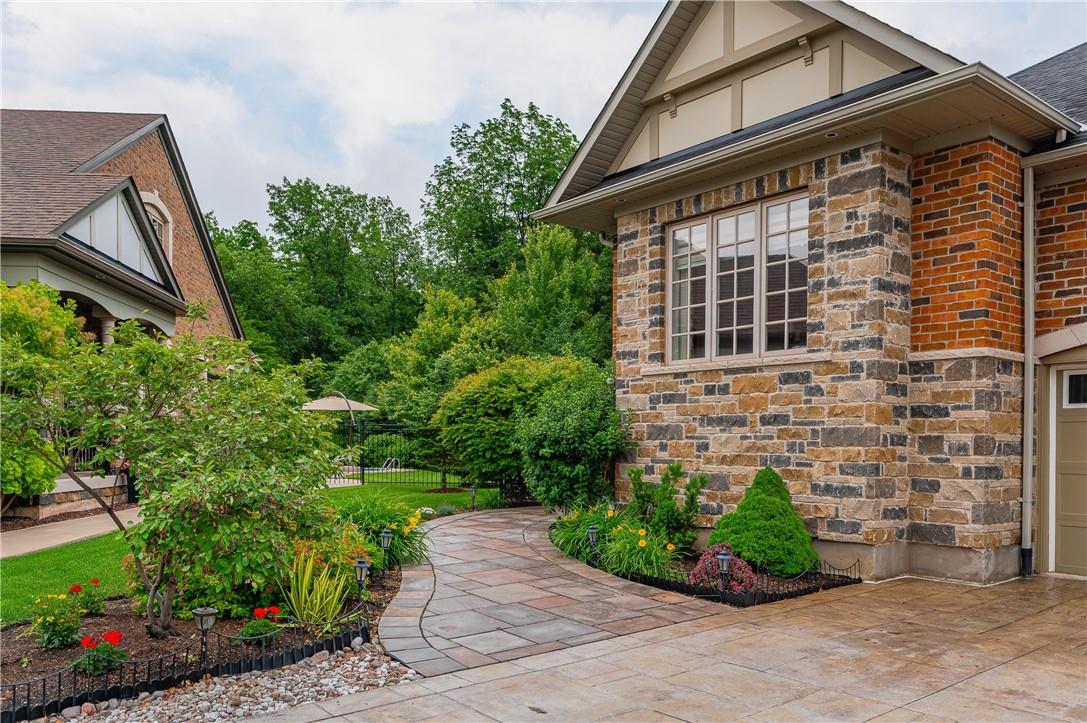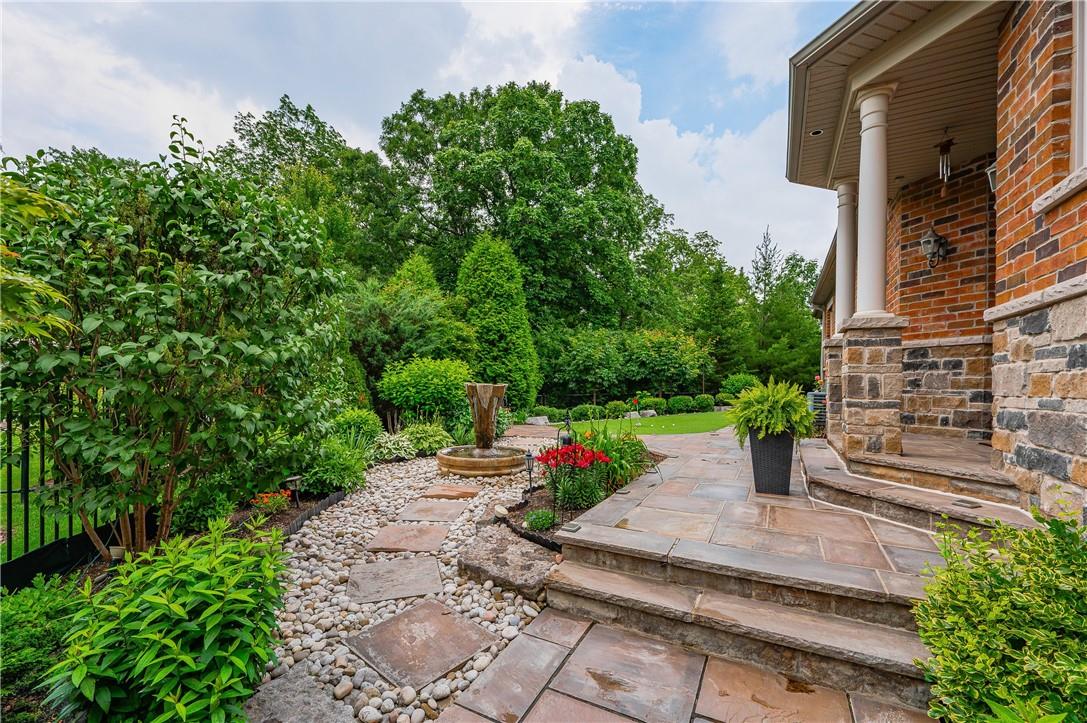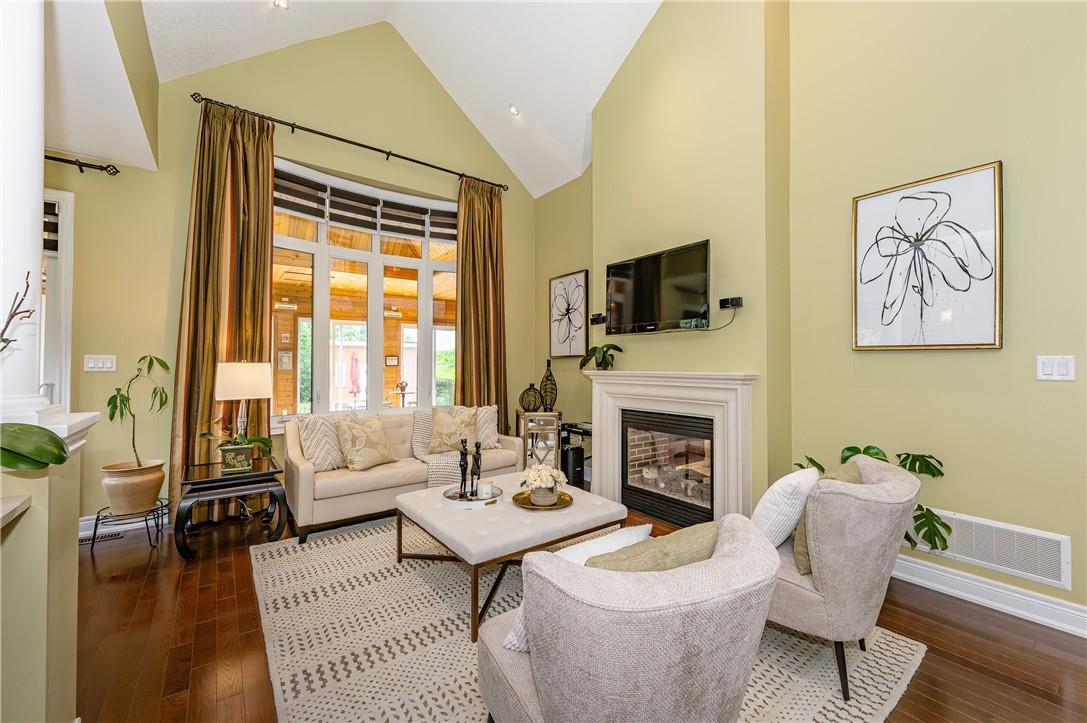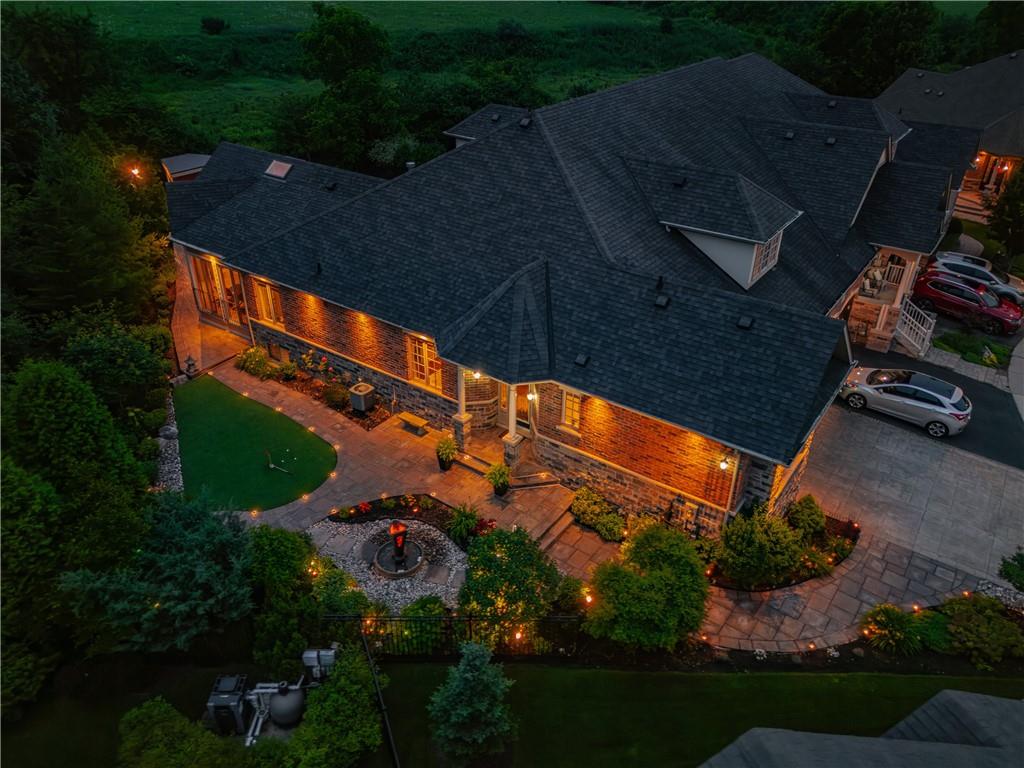4 Bedroom
4 Bathroom
3058 sqft
Fireplace
Indoor Pool
Air Exchanger, Central Air Conditioning
Forced Air
$2,000,000
Imagine walking through an unparalleled luxury Bungaloft in the revered Manors of Bronte Creek.You must walk the lot to appreciate its beauty,with a huge 160’ lot offering total privacy,protected greenspace and the Bronte Creek ravine.Luxurious, meticulously maintained landscaping,stone water fountain,fire pit,stamped concrete walk way/patio with your own private putting green.Step inside to find a space where you will immediately see the attention to detail and exquisite quality.This rare 3-bedroom executive end unit bungaloft includes a loft open to below,with skylight,3rd bedroom with a 4pc bath,perfect for guests.The main floor has the primary bedroom double-sided gas Fireplace and luxury 5pc ensuite with a jetted tub and glassed in shower. Bright and spacious 2nd bedroom/office, separate dining & living rooms,vaulted ceilings,crown molding and a gorgeous kitchen with two toned cabinetry,island with quartz counter tops, s/s appliances.Convenient laundry room/mudroom from entry to the double garage.THE SHOW STOPPER is the one of kind Custom built 4-season addition,with floor to ceiling sliding doors and A SWIM SPA with a private separate shower.You will feel like you are in your own luxury retreat, it's a perfect space for a yoga studio or a gym/exercise area.Easy access to hiking and biking trails,shopping,golf courses,the Bronte GO Station,new Oakville Trafalgar Hospital,QEW, and 407.This is perfect for retirees or professionals looking for luxury and convenience! (id:49269)
Property Details
|
MLS® Number
|
H4196904 |
|
Property Type
|
Single Family |
|
Amenities Near By
|
Golf Course, Hospital, Public Transit, Recreation, Schools |
|
Community Features
|
Quiet Area, Community Centre |
|
Equipment Type
|
Water Heater |
|
Features
|
Park Setting, Treed, Wooded Area, Ravine, Park/reserve, Conservation/green Belt, Golf Course/parkland, Double Width Or More Driveway, Automatic Garage Door Opener |
|
Parking Space Total
|
5 |
|
Pool Type
|
Indoor Pool |
|
Rental Equipment Type
|
Water Heater |
|
Structure
|
Shed |
Building
|
Bathroom Total
|
4 |
|
Bedrooms Above Ground
|
3 |
|
Bedrooms Below Ground
|
1 |
|
Bedrooms Total
|
4 |
|
Appliances
|
Alarm System, Central Vacuum, Water Softener |
|
Basement Development
|
Finished |
|
Basement Type
|
Full (finished) |
|
Constructed Date
|
2012 |
|
Construction Style Attachment
|
Attached |
|
Cooling Type
|
Air Exchanger, Central Air Conditioning |
|
Exterior Finish
|
Brick, Stone |
|
Fireplace Fuel
|
Gas |
|
Fireplace Present
|
Yes |
|
Fireplace Type
|
Other - See Remarks |
|
Foundation Type
|
Poured Concrete |
|
Heating Fuel
|
Natural Gas |
|
Heating Type
|
Forced Air |
|
Size Exterior
|
3058 Sqft |
|
Size Interior
|
3058 Sqft |
|
Type
|
Row / Townhouse |
|
Utility Water
|
Municipal Water |
Parking
Land
|
Acreage
|
No |
|
Land Amenities
|
Golf Course, Hospital, Public Transit, Recreation, Schools |
|
Sewer
|
Municipal Sewage System |
|
Size Depth
|
160 Ft |
|
Size Frontage
|
24 Ft |
|
Size Irregular
|
108.10 X 120.31 (rear) |
|
Size Total Text
|
108.10 X 120.31 (rear)|under 1/2 Acre |
|
Zoning Description
|
N, Rm1 Sp:255 |
Rooms
| Level |
Type |
Length |
Width |
Dimensions |
|
Second Level |
4pc Bathroom |
|
|
Measurements not available |
|
Second Level |
Loft |
|
|
14' 0'' x 12' 5'' |
|
Second Level |
Bedroom |
|
|
17' 11'' x 16' 6'' |
|
Basement |
4pc Bathroom |
|
|
Measurements not available |
|
Basement |
Bedroom |
|
|
14' 1'' x 10' 2'' |
|
Basement |
Exercise Room |
|
|
28' 7'' x 13' 10'' |
|
Basement |
Recreation Room |
|
|
32' 8'' x 18' 1'' |
|
Ground Level |
4pc Bathroom |
|
|
Measurements not available |
|
Ground Level |
5pc Bathroom |
|
|
Measurements not available |
|
Ground Level |
Laundry Room |
|
|
Measurements not available |
|
Ground Level |
Bedroom |
|
|
14' 8'' x 14' 10'' |
|
Ground Level |
Primary Bedroom |
|
|
21' 6'' x 11' 9'' |
|
Ground Level |
Sunroom |
|
|
31' 6'' x 19' 1'' |
|
Ground Level |
Breakfast |
|
|
8' 3'' x 9' 4'' |
|
Ground Level |
Kitchen |
|
|
12' 10'' x 9' 4'' |
|
Ground Level |
Living Room |
|
|
21' 2'' x 12' 6'' |
|
Ground Level |
Dining Room |
|
|
13' 6'' x 13' 7'' |
https://www.realtor.ca/real-estate/27084899/3353-liptay-avenue-unit-11-oakville




















































