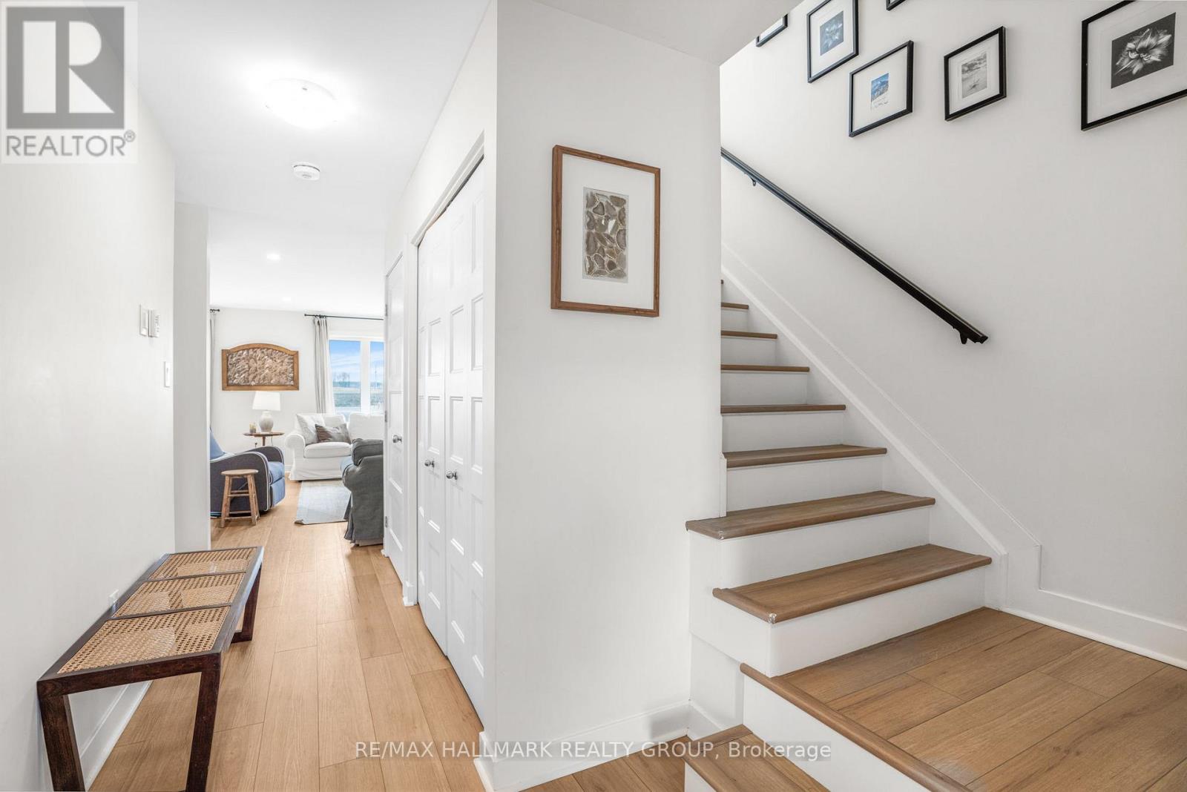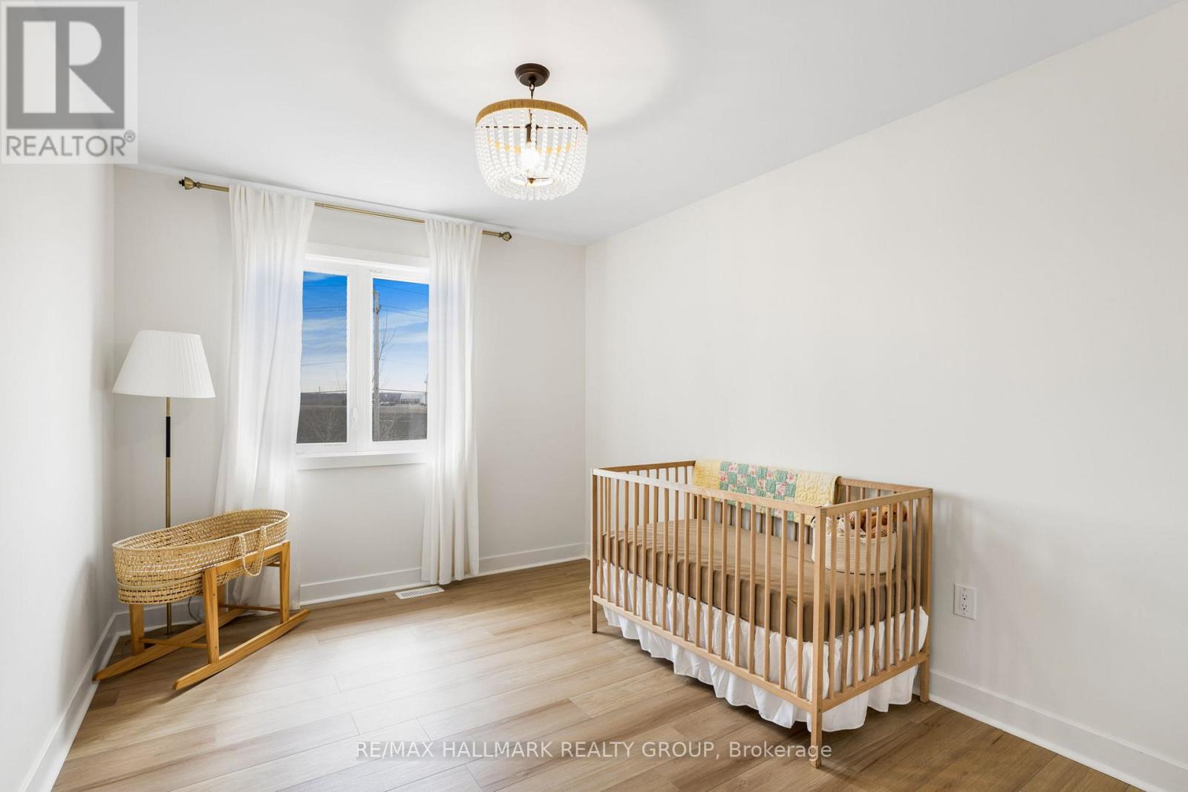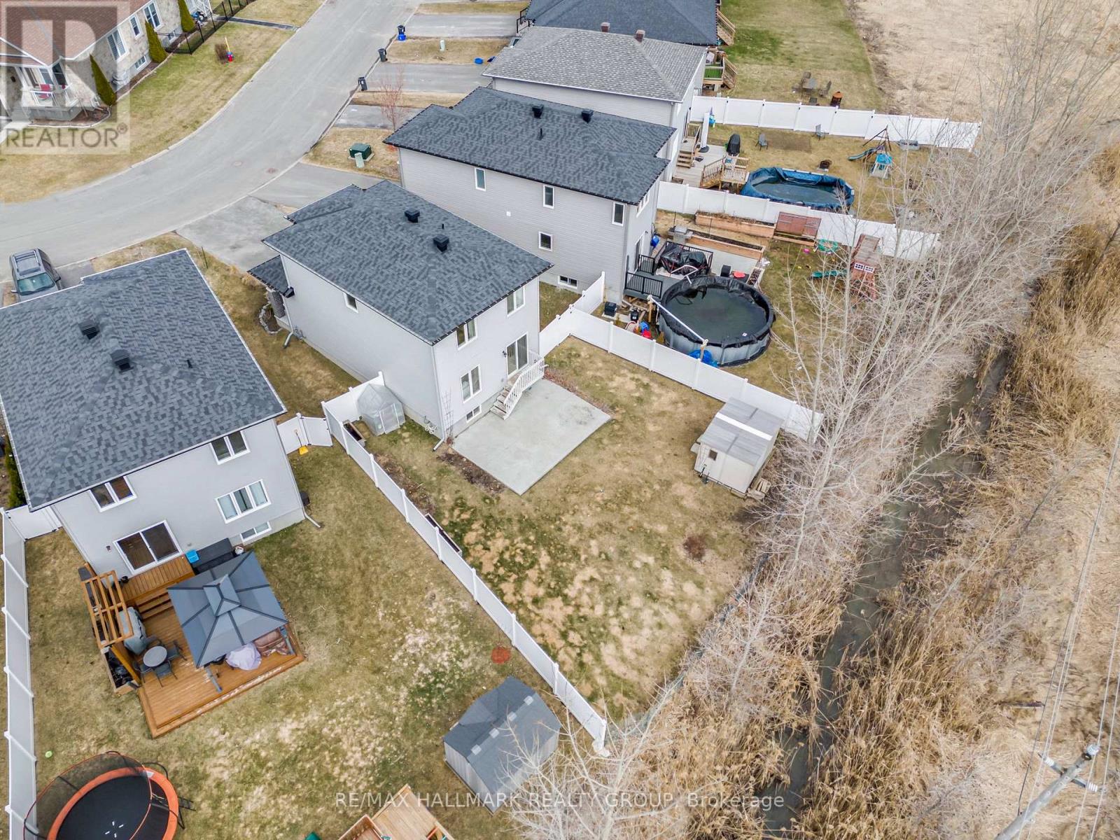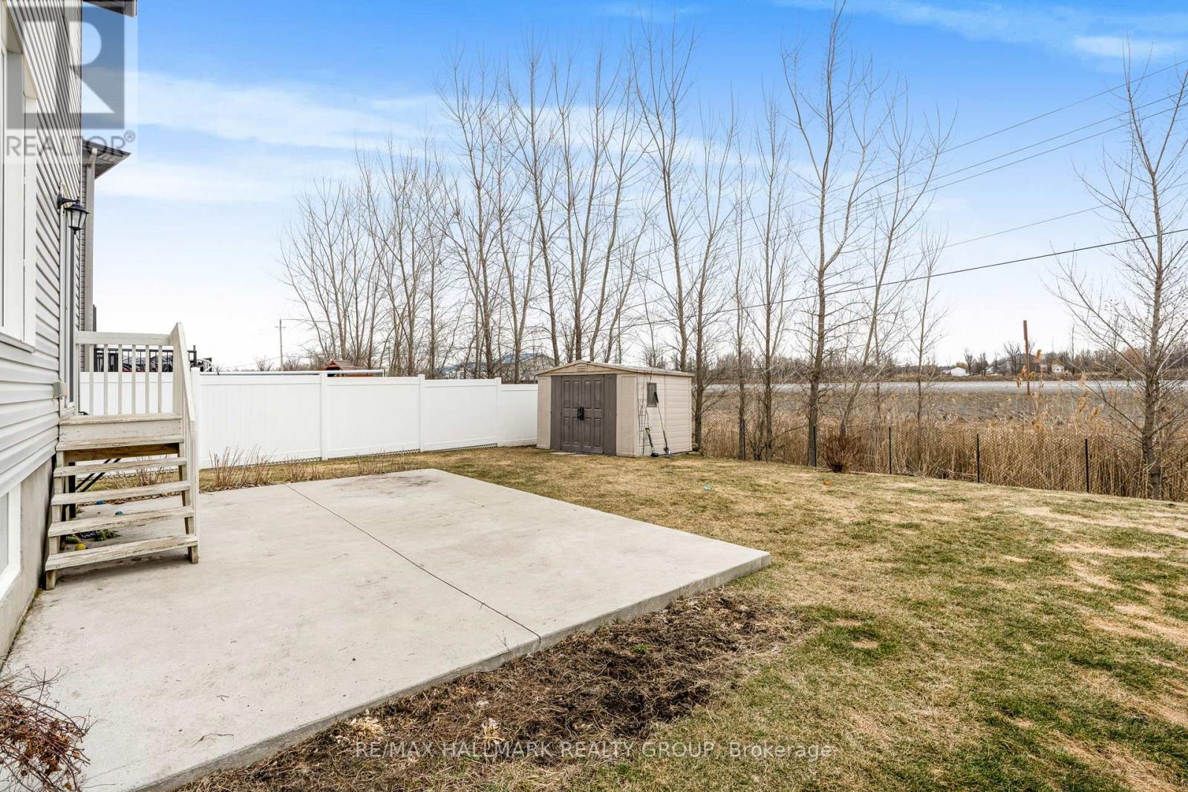3 Bedroom
2 Bathroom
1500 - 2000 sqft
Central Air Conditioning
Forced Air
$534,000
Welcome to 336 Trillium Circle. Built in 2020, this Sanscartier 2-storey home features 3 bedrooms and 2 bathrooms with a single car garage. Located walking distance from parks & schools in a prestigious & family oriented street in Wendover while being ONLY 25 minutes from Ottawa. Main floor with a modern 2 piece bathroom; open concept dining & living room with plenty of windows attracting tons of natural sunlight; modern gourmet kitchen outfitted with white cabinets, classic gold hardware, and modern stainless steel appliances. Upper level featuring 3 good size bedroom including a large primary bedroom with 2 closets & a modern full bathroom. Unfinished lower level awaiting your personal touch. PVC fenced backyard featuring a garden shed & poured slab perfect for entertaining. BOOK YOUR PRIVATE SHOWING TODAY!!! (id:49269)
Property Details
|
MLS® Number
|
X12084886 |
|
Property Type
|
Single Family |
|
Community Name
|
610 - Alfred and Plantagenet Twp |
|
ParkingSpaceTotal
|
5 |
Building
|
BathroomTotal
|
2 |
|
BedroomsAboveGround
|
3 |
|
BedroomsTotal
|
3 |
|
Age
|
0 To 5 Years |
|
Appliances
|
Garage Door Opener Remote(s), Dishwasher, Hood Fan, Microwave, Stove, Refrigerator |
|
BasementDevelopment
|
Unfinished |
|
BasementType
|
N/a (unfinished) |
|
ConstructionStyleAttachment
|
Detached |
|
CoolingType
|
Central Air Conditioning |
|
ExteriorFinish
|
Brick, Vinyl Siding |
|
FoundationType
|
Poured Concrete |
|
HalfBathTotal
|
1 |
|
HeatingFuel
|
Natural Gas |
|
HeatingType
|
Forced Air |
|
StoriesTotal
|
2 |
|
SizeInterior
|
1500 - 2000 Sqft |
|
Type
|
House |
|
UtilityWater
|
Municipal Water |
Parking
Land
|
Acreage
|
No |
|
Sewer
|
Sanitary Sewer |
|
SizeDepth
|
113 Ft ,3 In |
|
SizeFrontage
|
26 Ft ,9 In |
|
SizeIrregular
|
26.8 X 113.3 Ft |
|
SizeTotalText
|
26.8 X 113.3 Ft |
|
ZoningDescription
|
Residential |
Rooms
| Level |
Type |
Length |
Width |
Dimensions |
|
Main Level |
Living Room |
3.27 m |
4.87 m |
3.27 m x 4.87 m |
|
Main Level |
Dining Room |
2.66 m |
3.27 m |
2.66 m x 3.27 m |
|
Main Level |
Kitchen |
2.97 m |
3.35 m |
2.97 m x 3.35 m |
|
Main Level |
Foyer |
1.44 m |
2.92 m |
1.44 m x 2.92 m |
|
Main Level |
Bathroom |
1.34 m |
1.42 m |
1.34 m x 1.42 m |
|
Upper Level |
Bedroom |
3.7 m |
2.87 m |
3.7 m x 2.87 m |
|
Upper Level |
Bedroom |
4.39 m |
3.07 m |
4.39 m x 3.07 m |
|
Upper Level |
Primary Bedroom |
5.05 m |
4.16 m |
5.05 m x 4.16 m |
|
Upper Level |
Bathroom |
2.03 m |
1.54 m |
2.03 m x 1.54 m |
https://www.realtor.ca/real-estate/28172281/336-trillium-circle-alfred-and-plantagenet-610-alfred-and-plantagenet-twp





























