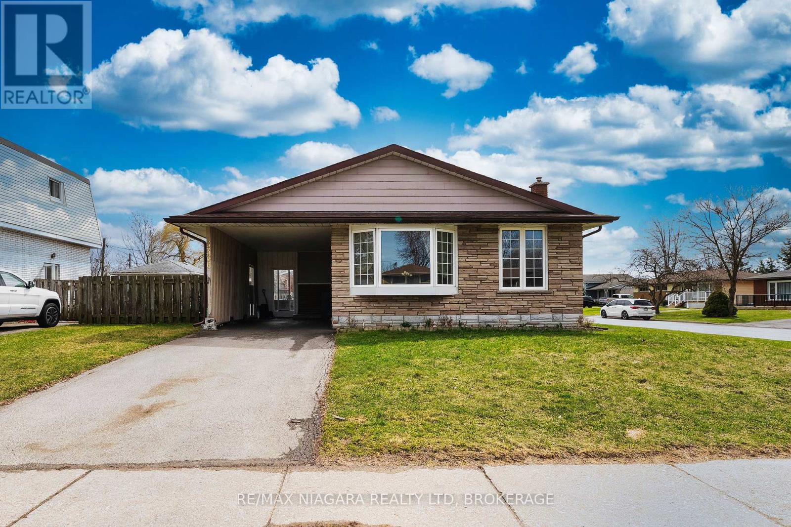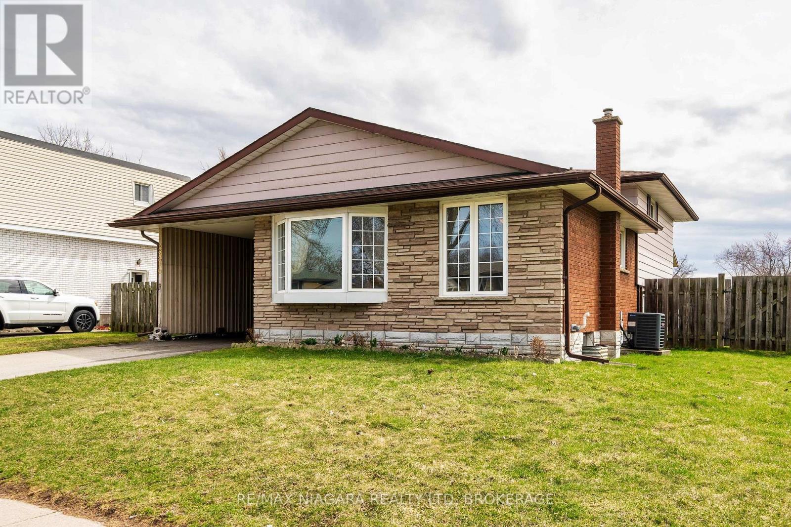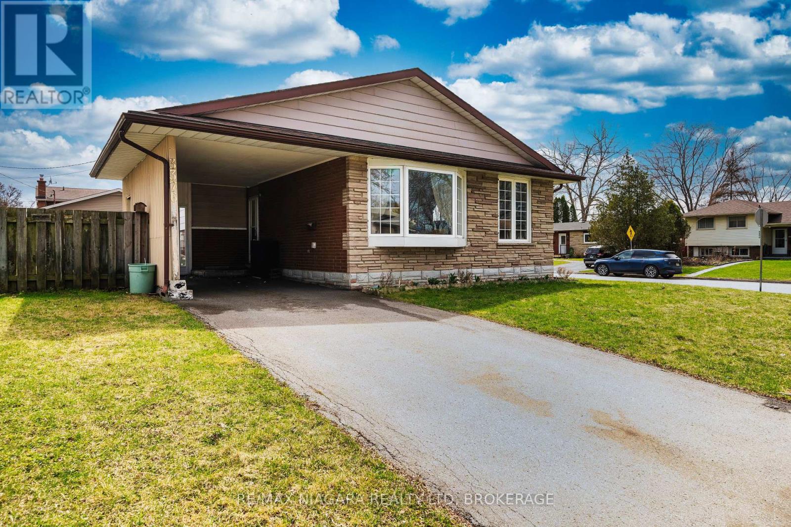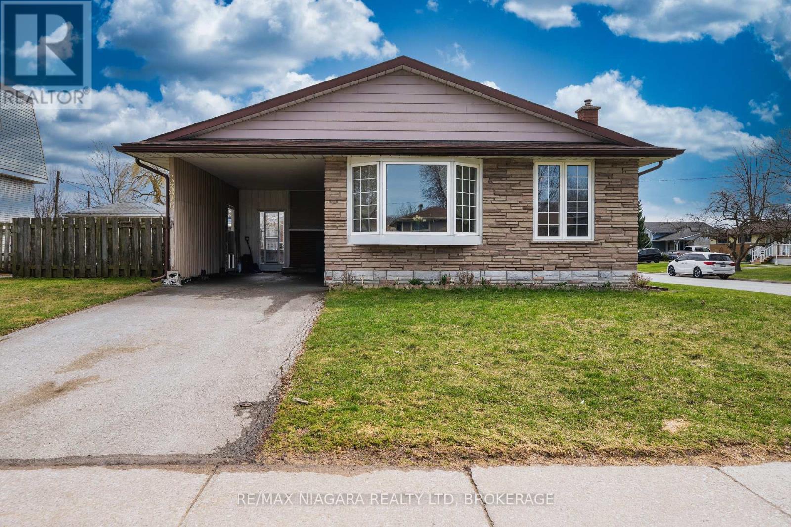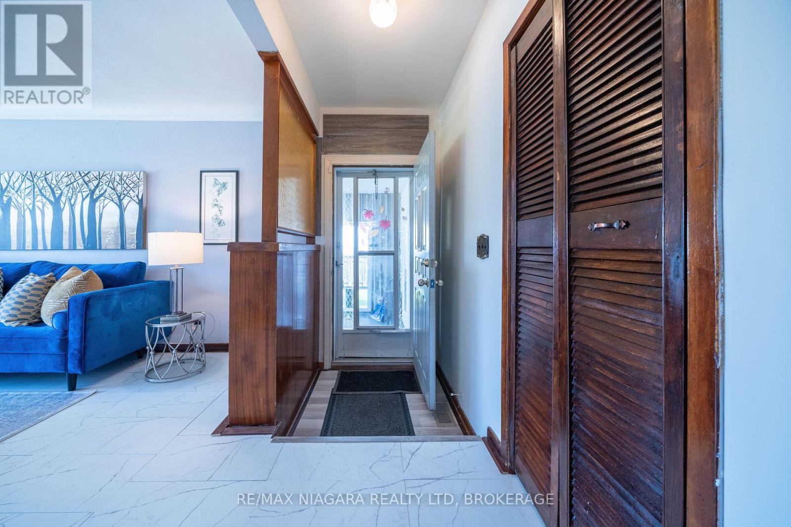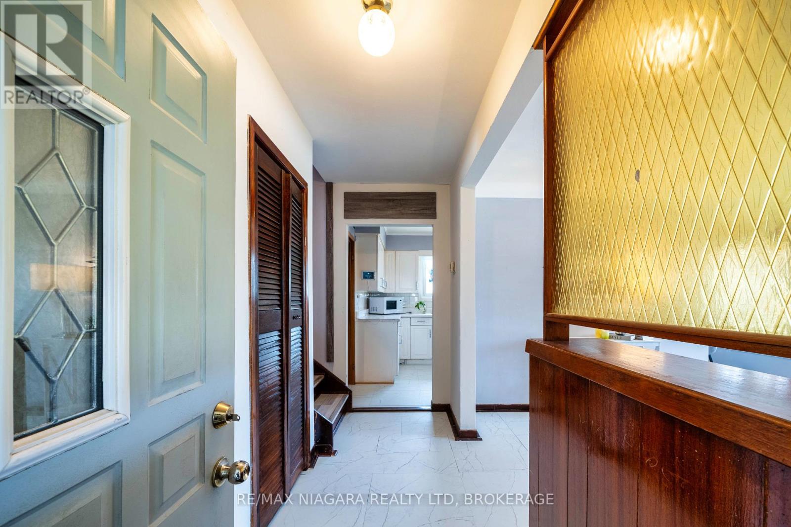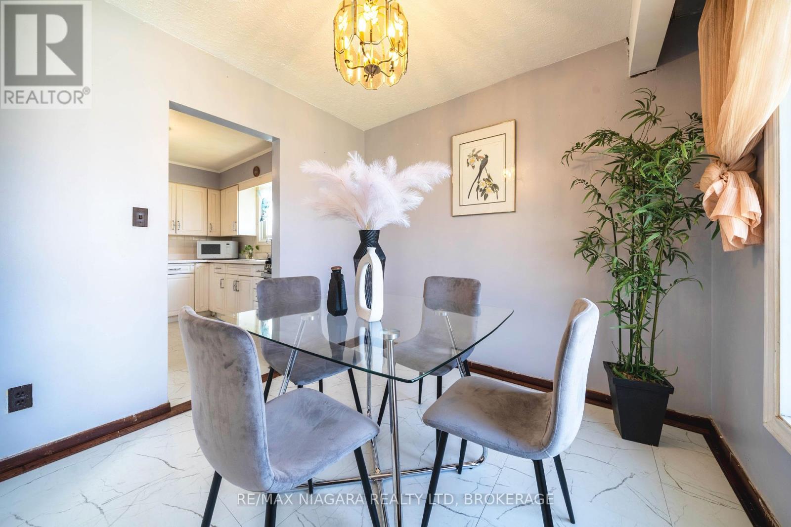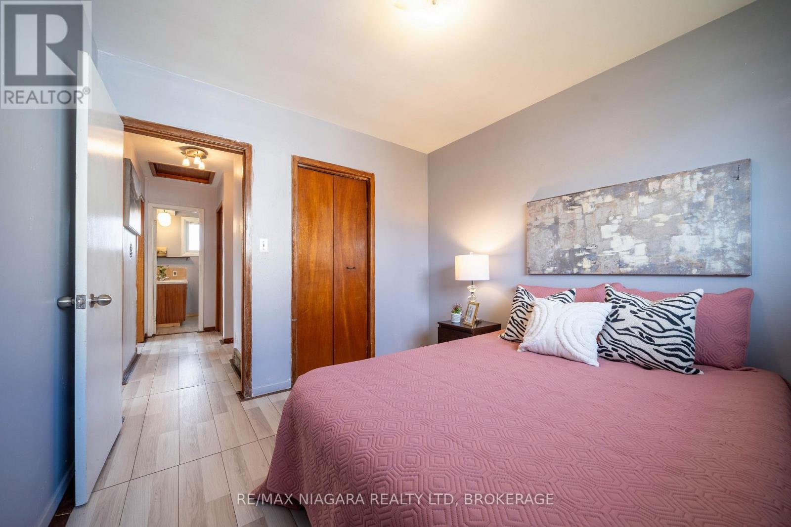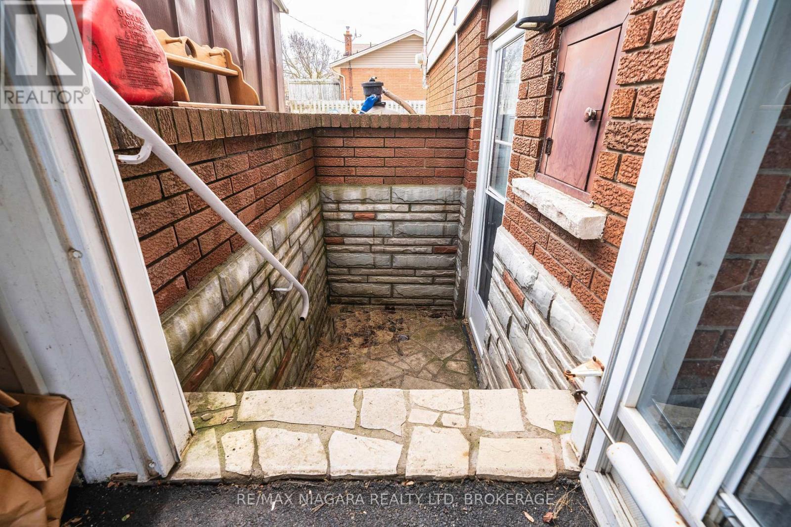3 Bedroom
2 Bathroom
700 - 1100 sqft
Inground Pool
Central Air Conditioning
Forced Air
$579,000
Welcome to your new home! This charming 3-bedroom, 1.5-bathroom detached side-split is perfectly situated in the sought-after village of Chippawa. As soon as you enter, you'll be greeted by a warm and inviting atmosphere. Well-maintained and set on a spacious 62 x 110 ft lot, this home is just a short walk to local amenities.The main floor features a bright, airy living room that flows seamlessly into a separate dining area. The generously sized kitchen comes with all the essential appliances. A few steps up, you'll find three spacious bedrooms and a 3-piece bathroom.The lower level is dry, bright, and has a separate entrance. It includes a 2-piece bathroom, a rec room, and a utility room. The basement offers additional storage space with plenty of room for customization. The fully fenced backyard features a well-maintained swimming pool, perfect for enjoying those relaxing summer days. Located at the end of a quiet street in Chippawa, this home is just a short walk to the Niagara Parkway and only minutes from Riverview Park, tennis courts, golf clubs, and schools. Its the perfect place to settle down.*** The swimming pool at the backyard with NEW pump, NEW pipeline, and NEW liner.*** (id:49269)
Property Details
|
MLS® Number
|
X12065678 |
|
Property Type
|
Single Family |
|
Community Name
|
223 - Chippawa |
|
ParkingSpaceTotal
|
3 |
|
PoolType
|
Inground Pool |
Building
|
BathroomTotal
|
2 |
|
BedroomsAboveGround
|
3 |
|
BedroomsTotal
|
3 |
|
Appliances
|
Dryer, Stove, Washer, Refrigerator |
|
BasementDevelopment
|
Partially Finished |
|
BasementFeatures
|
Separate Entrance |
|
BasementType
|
N/a (partially Finished) |
|
ConstructionStyleAttachment
|
Detached |
|
ConstructionStyleSplitLevel
|
Backsplit |
|
CoolingType
|
Central Air Conditioning |
|
ExteriorFinish
|
Aluminum Siding, Brick Facing |
|
FlooringType
|
Tile, Laminate |
|
FoundationType
|
Poured Concrete |
|
HalfBathTotal
|
1 |
|
HeatingFuel
|
Natural Gas |
|
HeatingType
|
Forced Air |
|
SizeInterior
|
700 - 1100 Sqft |
|
Type
|
House |
|
UtilityWater
|
Municipal Water |
Parking
Land
|
Acreage
|
No |
|
Sewer
|
Sanitary Sewer |
|
SizeDepth
|
110 Ft ,3 In |
|
SizeFrontage
|
62 Ft ,2 In |
|
SizeIrregular
|
62.2 X 110.3 Ft |
|
SizeTotalText
|
62.2 X 110.3 Ft |
|
ZoningDescription
|
R1d |
Rooms
| Level |
Type |
Length |
Width |
Dimensions |
|
Basement |
Utility Room |
6.45 m |
6.22 m |
6.45 m x 6.22 m |
|
Lower Level |
Mud Room |
2.31 m |
2.99 m |
2.31 m x 2.99 m |
|
Lower Level |
Recreational, Games Room |
8.05 m |
3.28 m |
8.05 m x 3.28 m |
|
Lower Level |
Bathroom |
2.38 m |
1.76 m |
2.38 m x 1.76 m |
|
Main Level |
Living Room |
4.86 m |
3.43 m |
4.86 m x 3.43 m |
|
Main Level |
Dining Room |
2.86 m |
2 m |
2.86 m x 2 m |
|
Main Level |
Kitchen |
3.32 m |
2.84 m |
3.32 m x 2.84 m |
|
Main Level |
Bedroom |
3.1 m |
1 m |
3.1 m x 1 m |
|
Main Level |
Bedroom 2 |
4.28 m |
3 m |
4.28 m x 3 m |
|
Main Level |
Bedroom 4 |
3.23 m |
3 m |
3.23 m x 3 m |
|
Main Level |
Bathroom |
2.86 m |
1.91 m |
2.86 m x 1.91 m |
Utilities
|
Cable
|
Available |
|
Sewer
|
Installed |
https://www.realtor.ca/real-estate/28128818/3376-cattell-drive-niagara-falls-chippawa-223-chippawa

