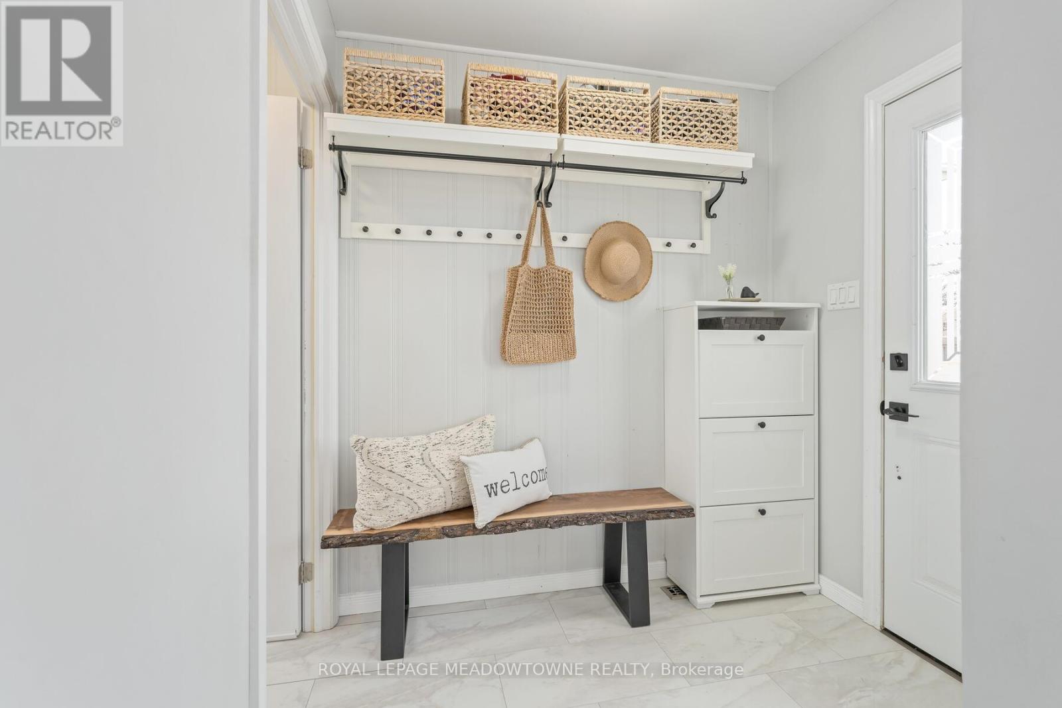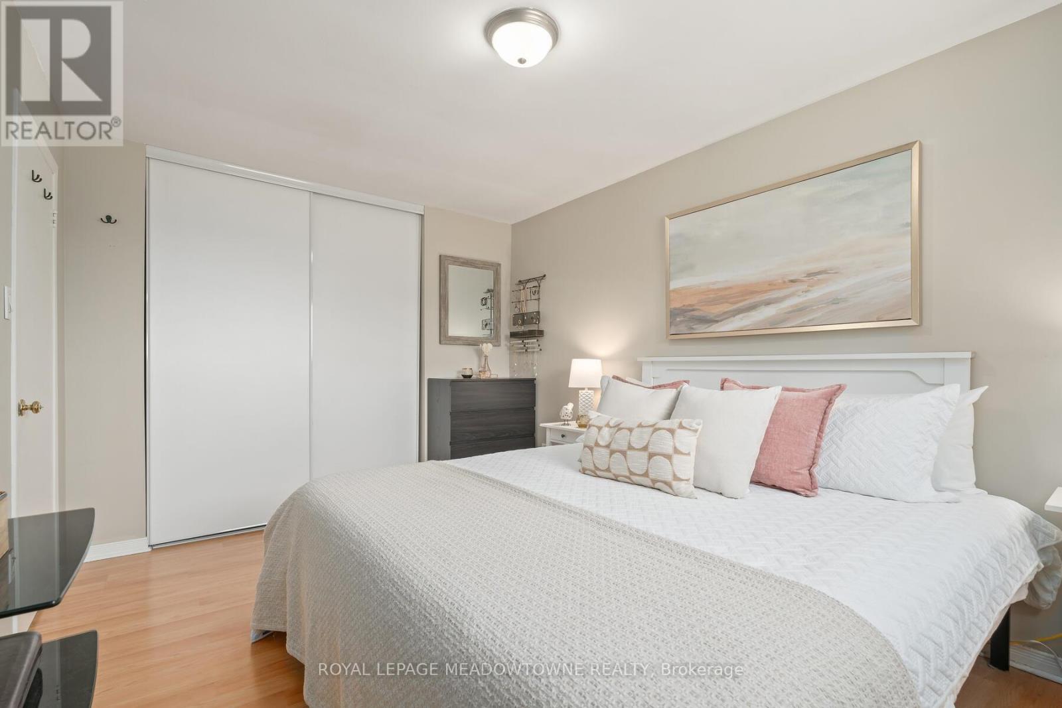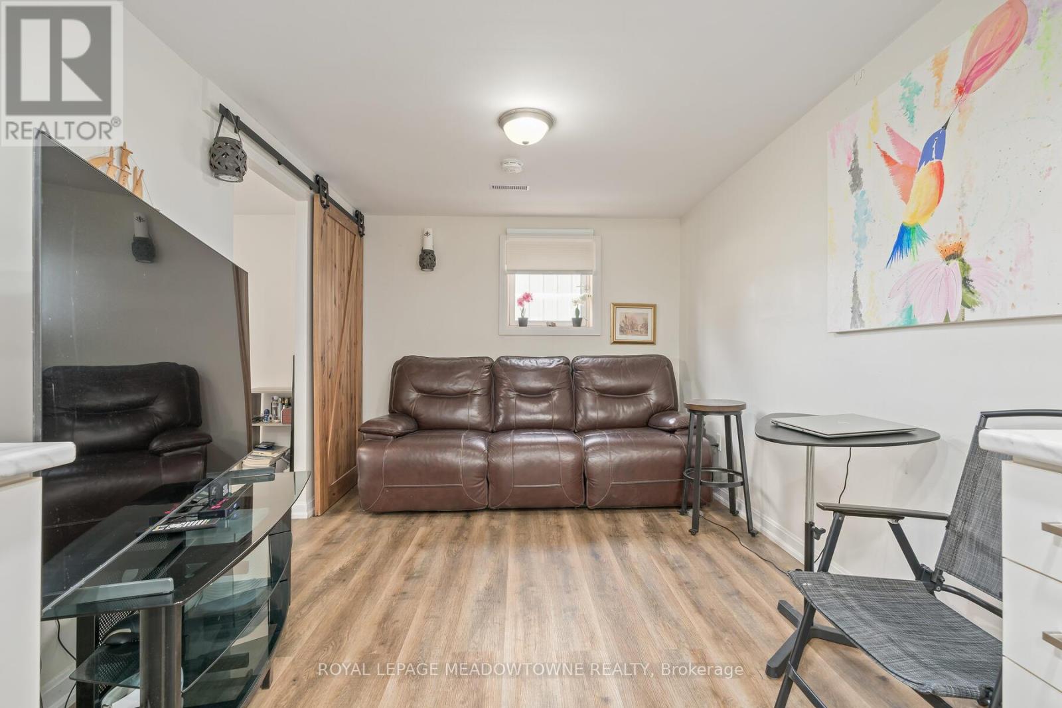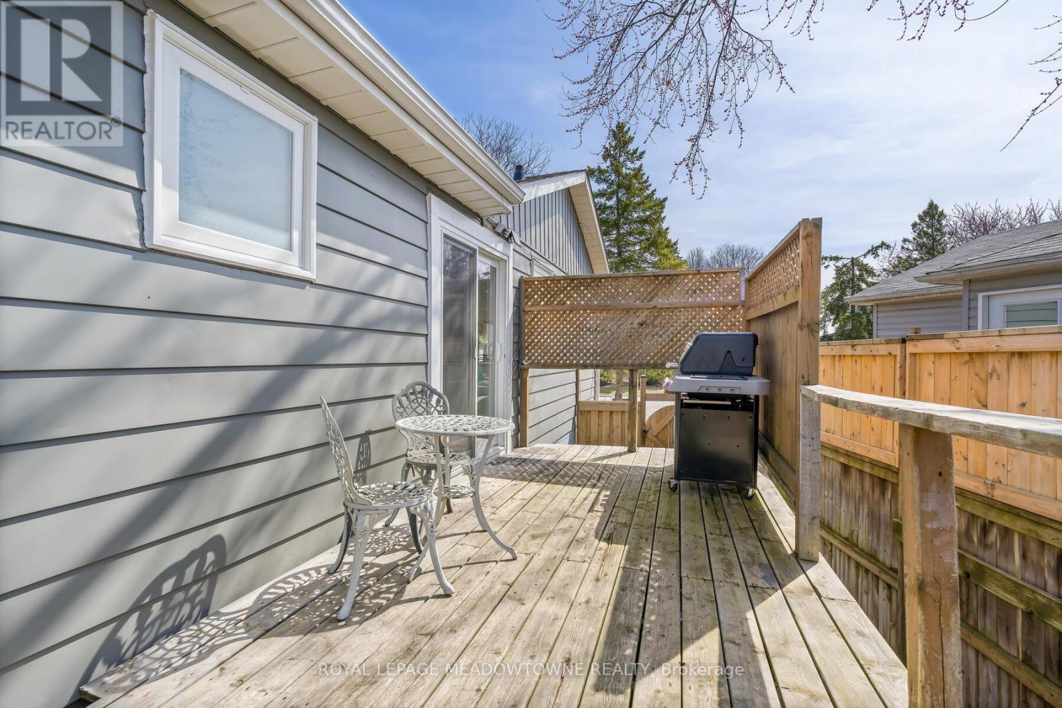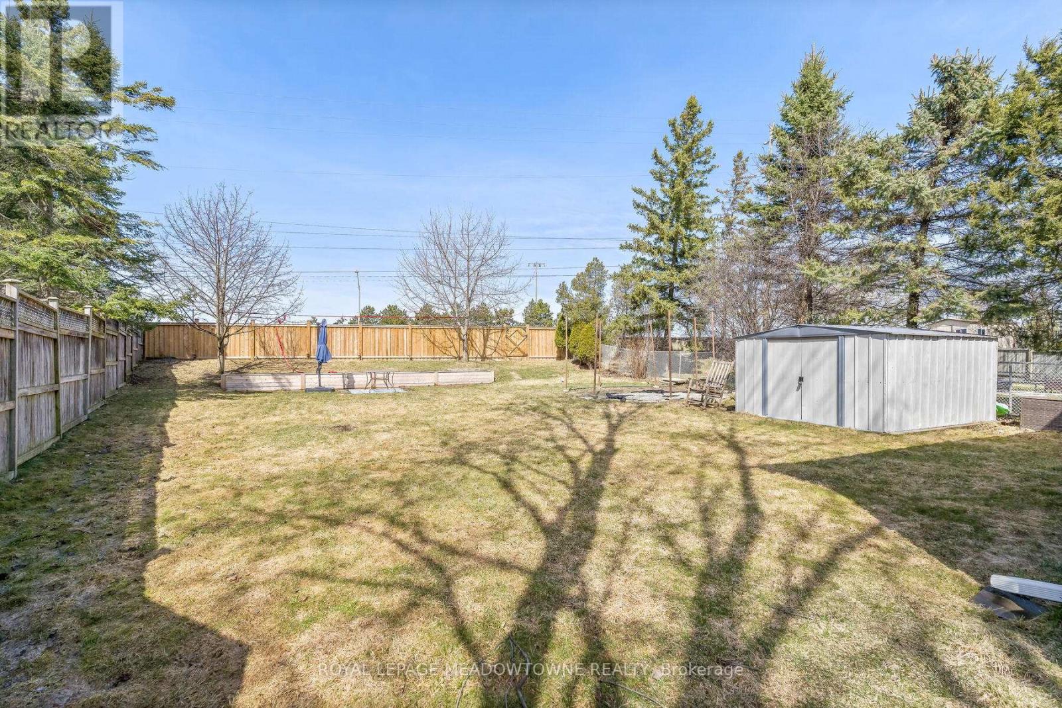4 Bedroom
2 Bathroom
1100 - 1500 sqft
Raised Bungalow
Fireplace
Central Air Conditioning
Forced Air
$985,000
Discover this charming raised bungalow in Bolton's sought-after North Hill, offering a stunning backyard with no neighbours behind! The bright and airy main floor boasts an open-concept living and dining area, complete with a cozy fireplace and pot lights. The spacious kitchen features stainless steel appliances and provides access to the side deck. This level also includes three bedrooms and a 4-piece bathroom. The lower level, with a separate entrance, is ideal for rental income or as an in-law suite. It offers a living room with a large egress window (2023), kitchen, one bedroom, and a bathroom. The expansive backyard widens to 67 ft at the back! Enjoy ample parking with space for four cars on the driveway, plus a full two-car garage. Conveniently located near schools, parks, recreation centres, trails and shopping! Furnace 2024, Water softener 2024, Windows and sliding door 2023, Driveway repaved 2020, Rear fence and side gates 2024. ** This is a linked property.** (id:49269)
Property Details
|
MLS® Number
|
W12095376 |
|
Property Type
|
Single Family |
|
Community Name
|
Bolton North |
|
AmenitiesNearBy
|
Park, Schools |
|
Features
|
Ravine, In-law Suite |
|
ParkingSpaceTotal
|
6 |
Building
|
BathroomTotal
|
2 |
|
BedroomsAboveGround
|
3 |
|
BedroomsBelowGround
|
1 |
|
BedroomsTotal
|
4 |
|
Age
|
31 To 50 Years |
|
Appliances
|
Water Heater, Water Softener, Dishwasher, Dryer, Stove, Window Coverings, Refrigerator |
|
ArchitecturalStyle
|
Raised Bungalow |
|
BasementDevelopment
|
Finished |
|
BasementFeatures
|
Separate Entrance |
|
BasementType
|
N/a (finished) |
|
ConstructionStyleAttachment
|
Detached |
|
CoolingType
|
Central Air Conditioning |
|
ExteriorFinish
|
Brick, Steel |
|
FireplacePresent
|
Yes |
|
FlooringType
|
Vinyl, Laminate |
|
FoundationType
|
Poured Concrete |
|
HeatingFuel
|
Natural Gas |
|
HeatingType
|
Forced Air |
|
StoriesTotal
|
1 |
|
SizeInterior
|
1100 - 1500 Sqft |
|
Type
|
House |
|
UtilityWater
|
Municipal Water |
Parking
Land
|
Acreage
|
No |
|
FenceType
|
Fenced Yard |
|
LandAmenities
|
Park, Schools |
|
Sewer
|
Sanitary Sewer |
|
SizeDepth
|
154 Ft |
|
SizeFrontage
|
29 Ft ,3 In |
|
SizeIrregular
|
29.3 X 154 Ft |
|
SizeTotalText
|
29.3 X 154 Ft |
Rooms
| Level |
Type |
Length |
Width |
Dimensions |
|
Basement |
Living Room |
5.28 m |
2.77 m |
5.28 m x 2.77 m |
|
Basement |
Bedroom |
5.28 m |
2.77 m |
5.28 m x 2.77 m |
|
Basement |
Kitchen |
3.22 m |
2.85 m |
3.22 m x 2.85 m |
|
Main Level |
Living Room |
5.6 m |
3.4 m |
5.6 m x 3.4 m |
|
Main Level |
Dining Room |
3.1 m |
3 m |
3.1 m x 3 m |
|
Main Level |
Kitchen |
4.2 m |
2.98 m |
4.2 m x 2.98 m |
|
Main Level |
Primary Bedroom |
4.01 m |
2.97 m |
4.01 m x 2.97 m |
|
Main Level |
Bedroom |
3.49 m |
2.7 m |
3.49 m x 2.7 m |
|
Main Level |
Bedroom |
2.77 m |
2.47 m |
2.77 m x 2.47 m |
https://www.realtor.ca/real-estate/28195891/338-whitehead-crescent-caledon-bolton-north-bolton-north







