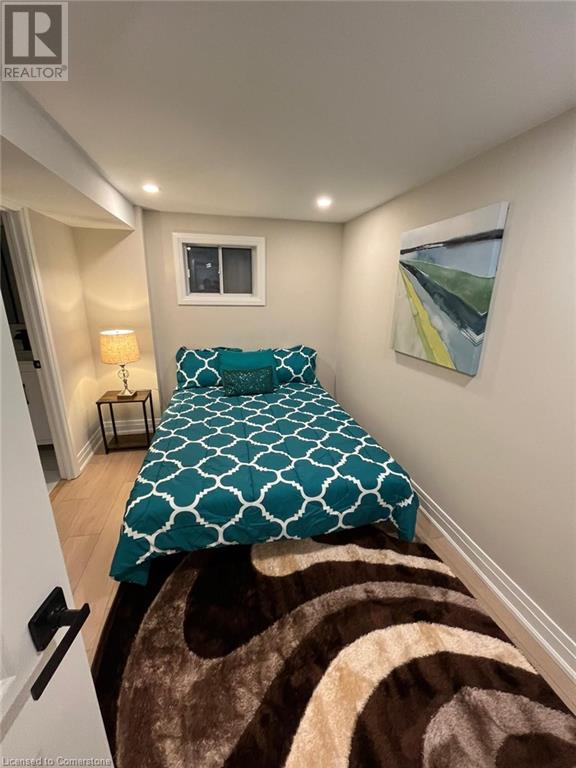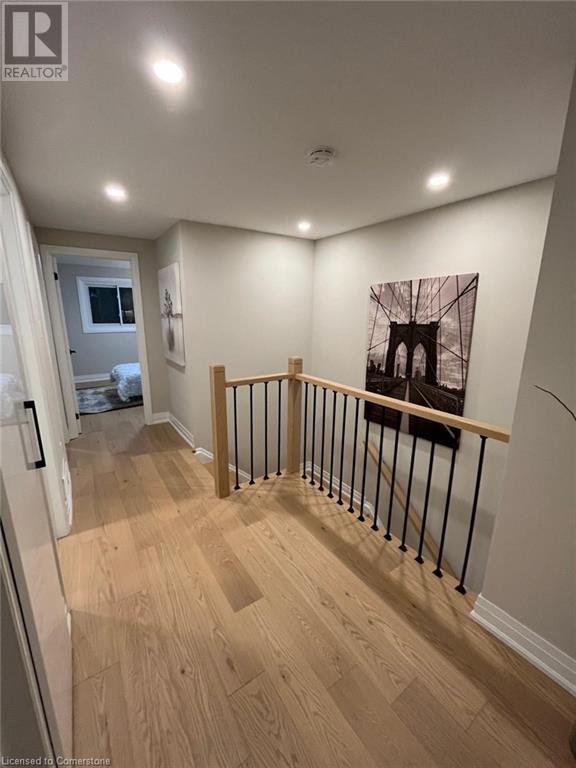3381 Tallmast Crescent Mississauga, Ontario L5L 1H4
$799,800
Welcome To Luxury-Fully Renovated 3 + 1 Bedroom 4 Bath Home In Erin Mills Awaits You! Top To Bottom Finishes Through-Out! Custom Kitchen With Modern White Cabinetry, Quartz Counters, Stainless Steel Appliances And Matte Black Hardware. Beautiful Eat-In Kitchen Features New Backyard Sliding Doors Leading To Fenced In Private Yard. Modern Hardwood Floors On Main And 2nd Level. Pot Lights Galore! Trendy Feature Walls On Main Level And Primary Bedroom! 2nd Level Boasts 3 Large Bedrooms, 2.5 Baths And Laundry Room! Finished Basement With Separate Entrance, Kitchen, Full Bathroom And Bedroom! Tankless Water Heater. Mechanically Updated W/ Newer Tankless Water Heater, Furnace And Air Conditioner! Newly Paved Driveway! Close To Schools, Parks, Shops, Restaurants, Entertainment Districts, Groceries, Square1 & 403. See It First Before It Is Gone! (id:49269)
Open House
This property has open houses!
2:00 pm
Ends at:4:00 pm
2:00 pm
Ends at:4:00 pm
Property Details
| MLS® Number | 40661063 |
| Property Type | Single Family |
| ParkingSpaceTotal | 3 |
Building
| BathroomTotal | 4 |
| BedroomsAboveGround | 3 |
| BedroomsBelowGround | 1 |
| BedroomsTotal | 4 |
| Appliances | Dryer, Microwave, Refrigerator, Stove, Washer |
| ArchitecturalStyle | 2 Level |
| BasementDevelopment | Finished |
| BasementType | Full (finished) |
| ConstructionStyleAttachment | Semi-detached |
| CoolingType | Central Air Conditioning |
| ExteriorFinish | Aluminum Siding, Brick |
| HalfBathTotal | 1 |
| HeatingType | Forced Air |
| StoriesTotal | 2 |
| SizeInterior | 1454 Sqft |
| Type | House |
| UtilityWater | Municipal Water |
Land
| Acreage | No |
| Sewer | Municipal Sewage System |
| SizeDepth | 175 Ft |
| SizeFrontage | 37 Ft |
| SizeTotalText | Under 1/2 Acre |
| ZoningDescription | Rml |
Rooms
| Level | Type | Length | Width | Dimensions |
|---|---|---|---|---|
| Second Level | 4pc Bathroom | Measurements not available | ||
| Second Level | 3pc Bathroom | Measurements not available | ||
| Second Level | Primary Bedroom | 14'0'' x 10'9'' | ||
| Second Level | Bedroom | 13'10'' x 8'12'' | ||
| Second Level | Bedroom | 10'2'' x 9'7'' | ||
| Second Level | Laundry Room | 7'11'' x 4'3'' | ||
| Basement | 3pc Bathroom | Measurements not available | ||
| Basement | Recreation Room | 17'9'' x 17'3'' | ||
| Basement | Kitchen | 17'9'' x 17'3'' | ||
| Basement | Laundry Room | 9'8'' x 5'7'' | ||
| Basement | Bedroom | 11'4'' x 8'1'' | ||
| Main Level | 2pc Bathroom | Measurements not available | ||
| Main Level | Dining Room | 35'8'' x 10'9'' | ||
| Main Level | Kitchen | 13'1'' x 9'12'' | ||
| Main Level | Foyer | 21'10'' x 4'8'' | ||
| Main Level | Living Room | 35'8'' x 10'9'' |
https://www.realtor.ca/real-estate/27528086/3381-tallmast-crescent-mississauga
Interested?
Contact us for more information



















