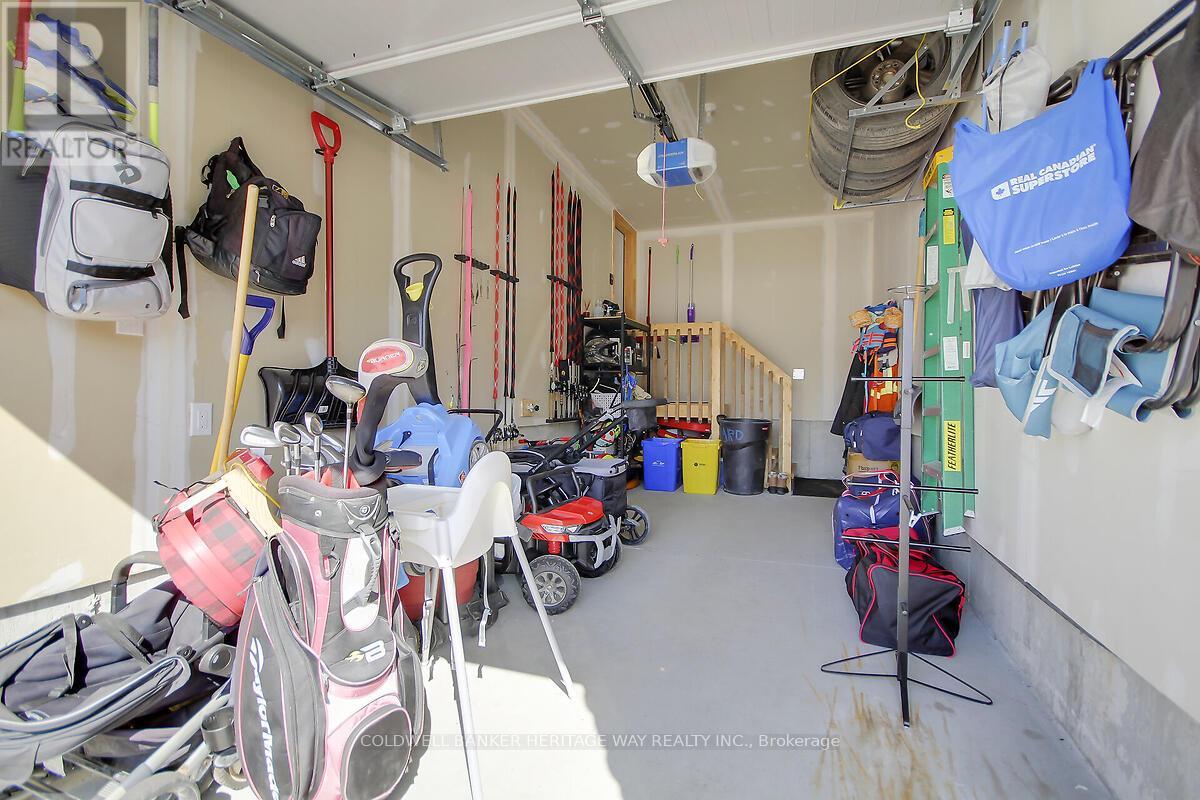416-218-8800
admin@hlfrontier.com
339 Ann Street Mississippi Mills, Ontario K0A 1A0
3 Bedroom
3 Bathroom
1100 - 1500 sqft
Central Air Conditioning, Air Exchanger
Forced Air
$569,900
3 bedroom home in the charming town of Almonte with a lower level family room and walkout to the yard with open space behind property and the OVRT walking/biking trail accessible. Primary bedroom with full ensuite, garage with inside entry, central air and all the appliances included! Deck off main level living room plus a finished landscaped outdoor area accessed from the walkout from the family room, completely fenced for privacy. (id:49269)
Property Details
| MLS® Number | X12095076 |
| Property Type | Single Family |
| Community Name | 911 - Almonte |
| ParkingSpaceTotal | 2 |
Building
| BathroomTotal | 3 |
| BedroomsAboveGround | 3 |
| BedroomsTotal | 3 |
| Appliances | Garage Door Opener Remote(s), Dishwasher, Dryer, Microwave, Stove, Washer, Refrigerator |
| BasementDevelopment | Finished |
| BasementFeatures | Walk Out |
| BasementType | N/a (finished) |
| ConstructionStyleAttachment | Attached |
| CoolingType | Central Air Conditioning, Air Exchanger |
| ExteriorFinish | Stone, Vinyl Siding |
| FoundationType | Poured Concrete |
| HalfBathTotal | 1 |
| HeatingFuel | Natural Gas |
| HeatingType | Forced Air |
| StoriesTotal | 2 |
| SizeInterior | 1100 - 1500 Sqft |
| Type | Row / Townhouse |
| UtilityWater | Municipal Water |
Parking
| Attached Garage | |
| Garage | |
| Inside Entry |
Land
| Acreage | No |
| Sewer | Sanitary Sewer |
| SizeDepth | 101 Ft ,6 In |
| SizeFrontage | 18 Ft |
| SizeIrregular | 18 X 101.5 Ft |
| SizeTotalText | 18 X 101.5 Ft |
Rooms
| Level | Type | Length | Width | Dimensions |
|---|---|---|---|---|
| Second Level | Primary Bedroom | 4.41 m | 3.25 m | 4.41 m x 3.25 m |
| Second Level | Bedroom 2 | 3.42 m | 2.51 m | 3.42 m x 2.51 m |
| Second Level | Bedroom 3 | 3.04 m | 251 m | 3.04 m x 251 m |
| Lower Level | Family Room | 5.18 m | 3.35 m | 5.18 m x 3.35 m |
| Main Level | Kitchen | 3.04 m | 2.84 m | 3.04 m x 2.84 m |
| Main Level | Dining Room | 4.01 m | 2.13 m | 4.01 m x 2.13 m |
| Main Level | Living Room | 4.01 m | 3.2 m | 4.01 m x 3.2 m |
https://www.realtor.ca/real-estate/28195217/339-ann-street-mississippi-mills-911-almonte
Interested?
Contact us for more information













































