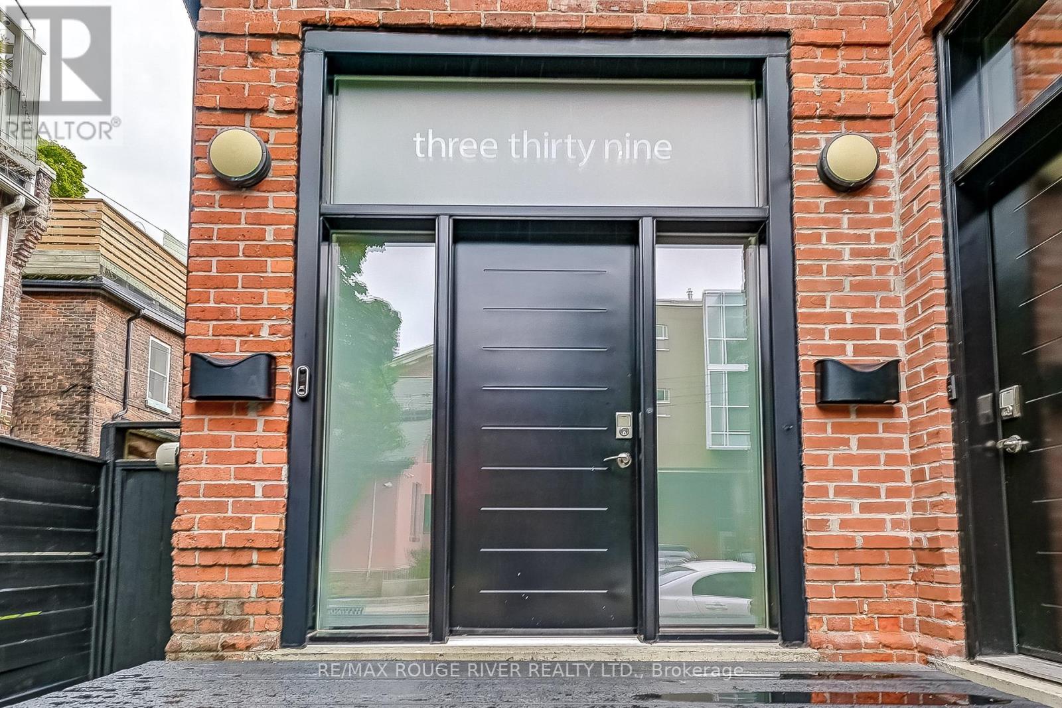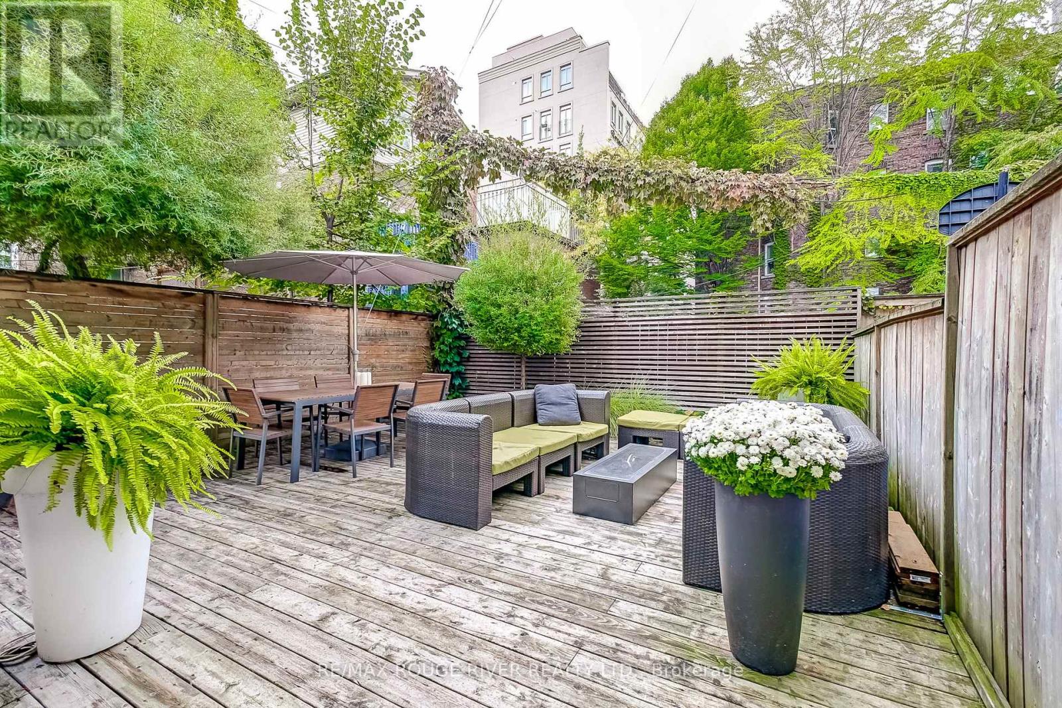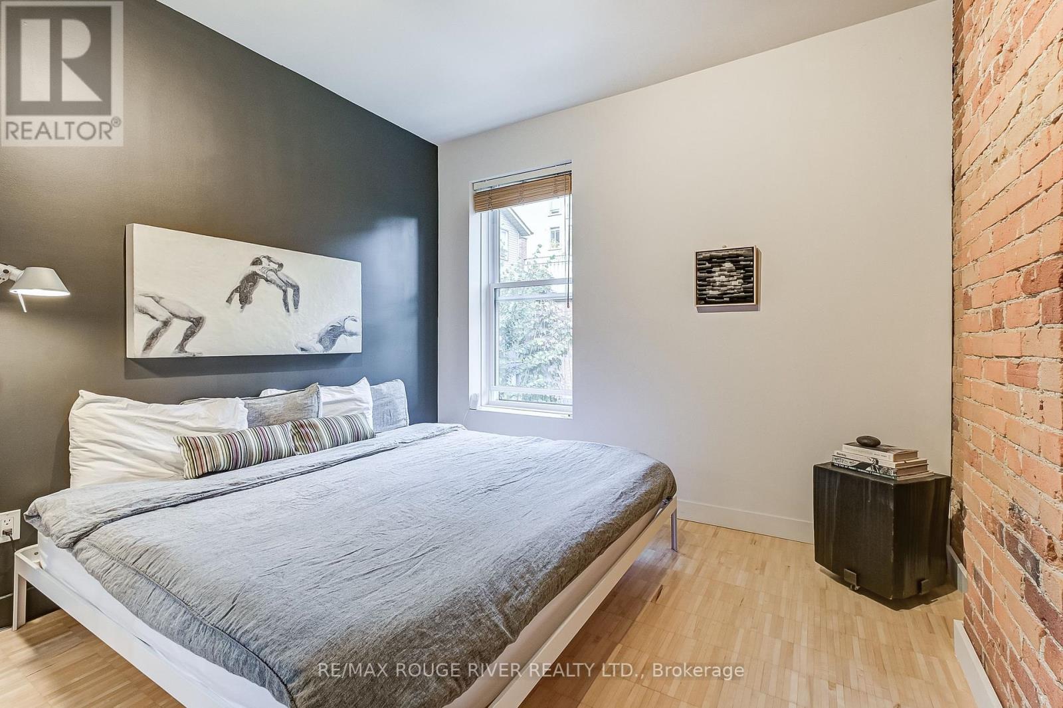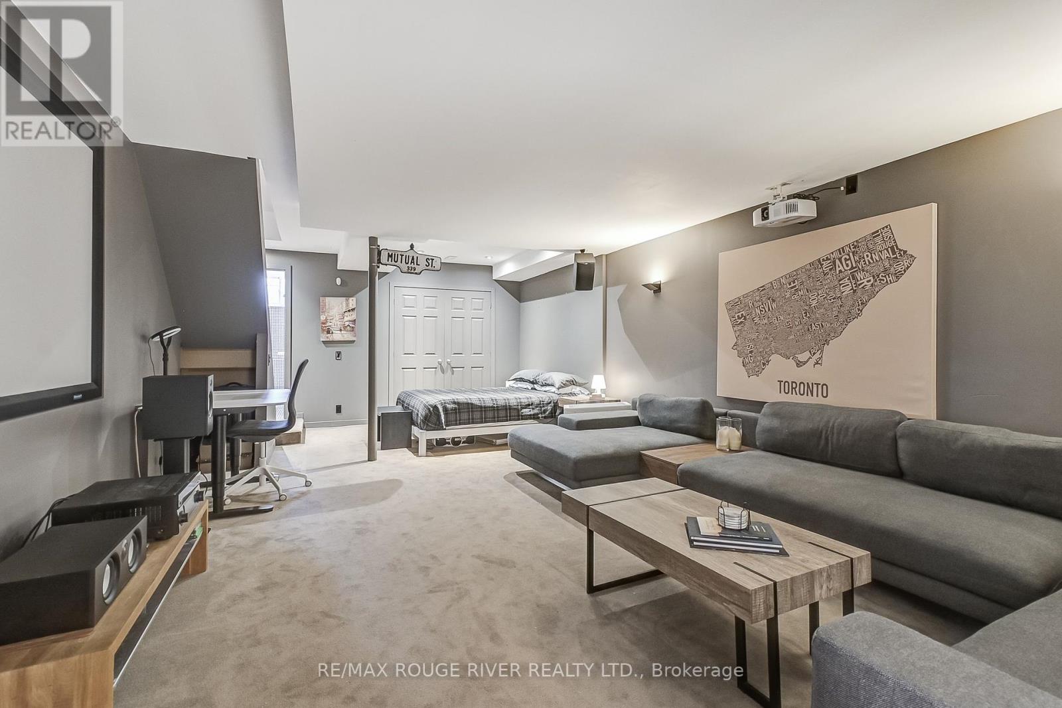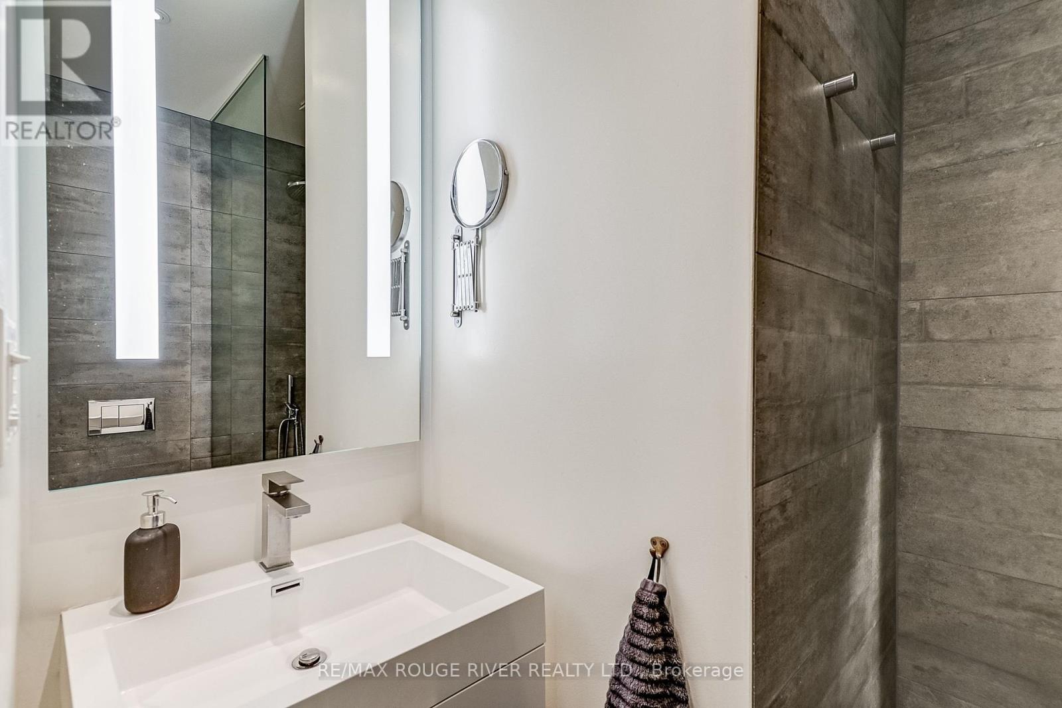4 Bedroom
3 Bathroom
Fireplace
Central Air Conditioning
Forced Air
$2,199,900
Welcome to this rarely offered beautifully renovated legal duplex on a quiet street in a prime downtown location. Stunning architectural design throughout. A fantastic opportunity for a live/rent arrangement or investor with an income-generating property in a sought after pocket of city. Entrance through front door for both units. The main floor has a bright, modern and functional layout featuring 10 foot ceilings, an open concept living dining room w hardwood floors & gas fireplace. The stunning modern Chef's kitchen is perfect for entertaining guests featuring a kitchen island w waterfall caesar stone countertops, Miele appliances and a walk-out to a spacious private back deck. Perfect for entertaining & backyard BBQ's. Gas line on both back decks. Upstairs you will find 2 bedrooms with a lovely 4 pc Bathroom. The 2nd unit is fully renovated with a modern kitchen, dining room, living room, laundry, 3 pc bath & walk-out to a private deck. The large bedroom has plenty of storage and closet space and a skylight. The fully finished basement boasts a home theatre, 3 pc bathroom & laundry room. Steps To shops, restaurants, transit, entertainment! Location, location, location. **** EXTRAS **** 2 Furnaces and 2 water heaters are owned. Each unit has their own dedicated HVAC system. (id:49269)
Property Details
|
MLS® Number
|
C9390440 |
|
Property Type
|
Single Family |
|
Community Name
|
Church-Yonge Corridor |
|
AmenitiesNearBy
|
Park, Place Of Worship, Public Transit, Schools |
Building
|
BathroomTotal
|
3 |
|
BedroomsAboveGround
|
4 |
|
BedroomsTotal
|
4 |
|
Amenities
|
Fireplace(s) |
|
Appliances
|
Water Heater, Cooktop, Dishwasher, Dryer, Oven, Range, Refrigerator, Stove, Washer, Window Coverings |
|
BasementDevelopment
|
Finished |
|
BasementType
|
N/a (finished) |
|
ConstructionStyleAttachment
|
Semi-detached |
|
CoolingType
|
Central Air Conditioning |
|
ExteriorFinish
|
Brick |
|
FireplacePresent
|
Yes |
|
FireplaceTotal
|
1 |
|
FlooringType
|
Hardwood, Carpeted |
|
FoundationType
|
Poured Concrete |
|
HeatingFuel
|
Natural Gas |
|
HeatingType
|
Forced Air |
|
StoriesTotal
|
3 |
|
Type
|
House |
|
UtilityWater
|
Municipal Water |
Land
|
Acreage
|
No |
|
FenceType
|
Fenced Yard |
|
LandAmenities
|
Park, Place Of Worship, Public Transit, Schools |
|
Sewer
|
Sanitary Sewer |
|
SizeDepth
|
79 Ft |
|
SizeFrontage
|
16 Ft ,9 In |
|
SizeIrregular
|
16.75 X 79 Ft |
|
SizeTotalText
|
16.75 X 79 Ft |
|
ZoningDescription
|
Residential |
Rooms
| Level |
Type |
Length |
Width |
Dimensions |
|
Second Level |
Primary Bedroom |
3.23 m |
2.93 m |
3.23 m x 2.93 m |
|
Second Level |
Bedroom 2 |
2.8 m |
3.2442 m |
2.8 m x 3.2442 m |
|
Second Level |
Kitchen |
3.83 m |
1.83 m |
3.83 m x 1.83 m |
|
Second Level |
Dining Room |
4.15 m |
3.06 m |
4.15 m x 3.06 m |
|
Third Level |
Living Room |
4.27 m |
2.74 m |
4.27 m x 2.74 m |
|
Third Level |
Bedroom 3 |
4.6 m |
3.29 m |
4.6 m x 3.29 m |
|
Basement |
Recreational, Games Room |
7.62 m |
4.27 m |
7.62 m x 4.27 m |
|
Ground Level |
Living Room |
7.32 m |
3.6 m |
7.32 m x 3.6 m |
|
Ground Level |
Dining Room |
7.32 m |
3.6 m |
7.32 m x 3.6 m |
|
Ground Level |
Kitchen |
3.66 m |
2.99 m |
3.66 m x 2.99 m |
Utilities
|
Cable
|
Installed |
|
Sewer
|
Installed |
https://www.realtor.ca/real-estate/27525757/339-mutual-street-toronto-church-yonge-corridor-church-yonge-corridor


