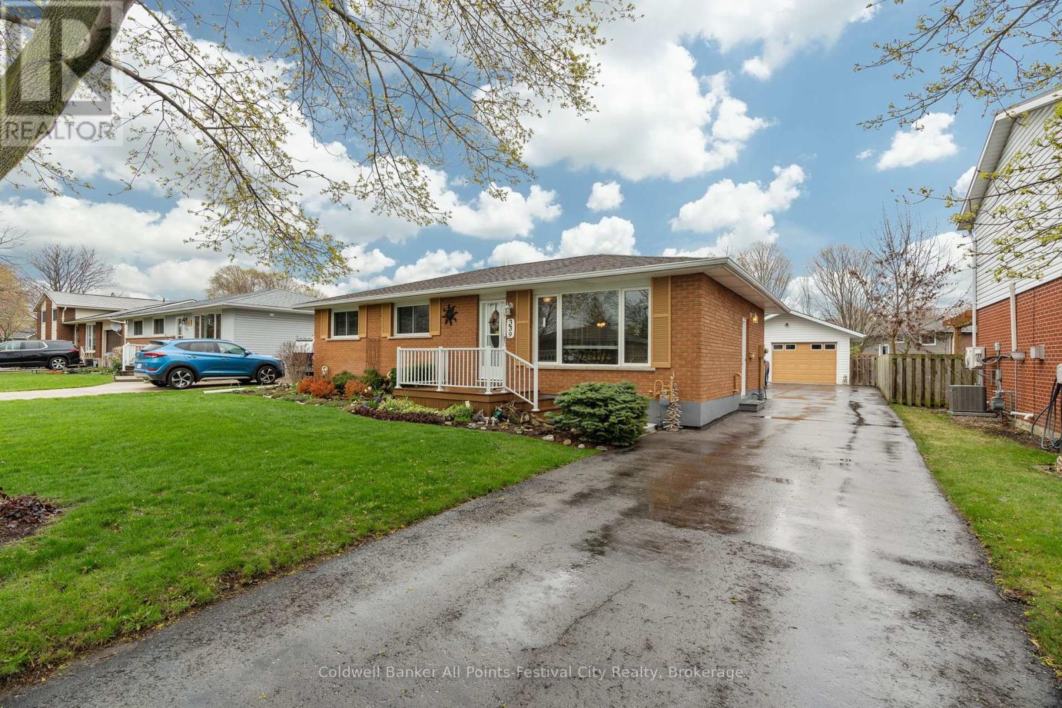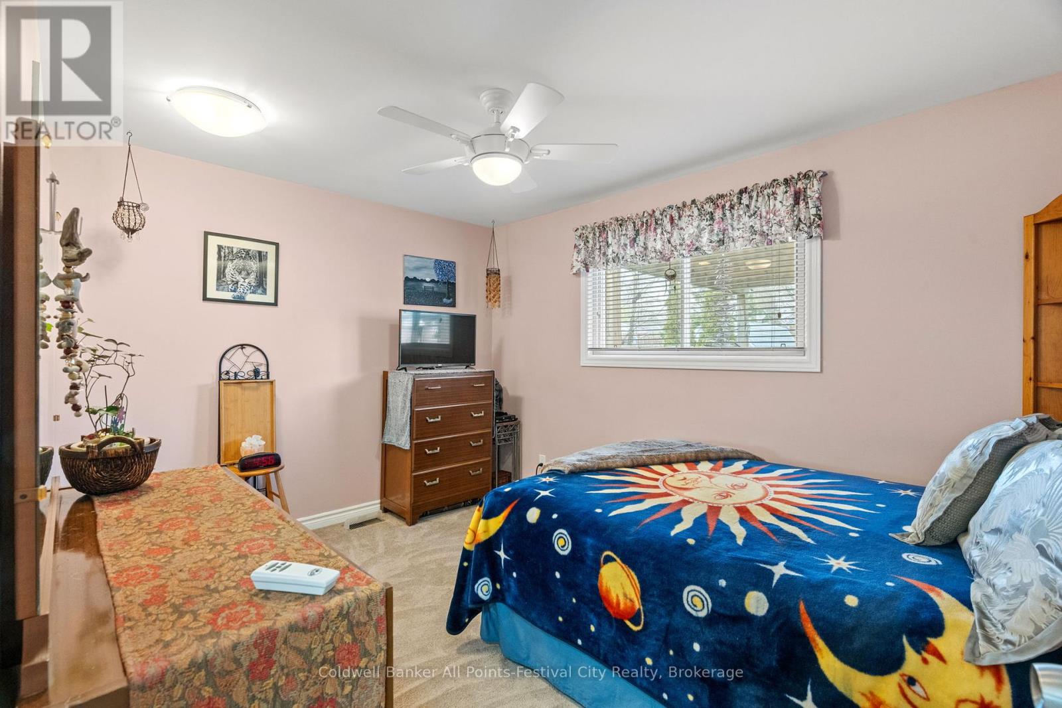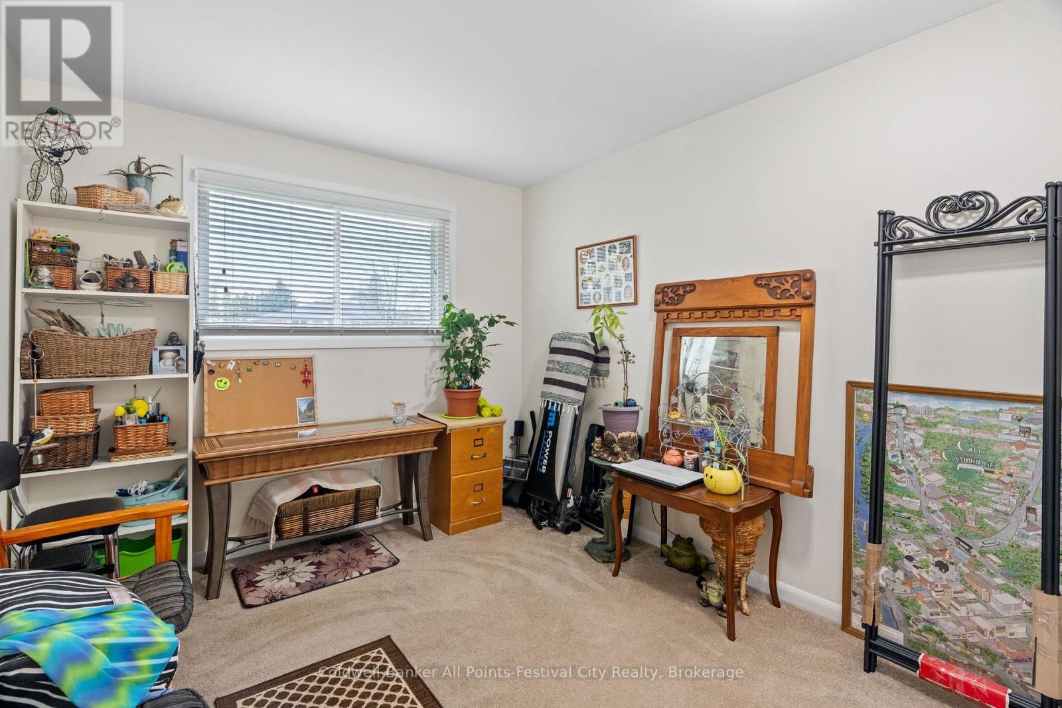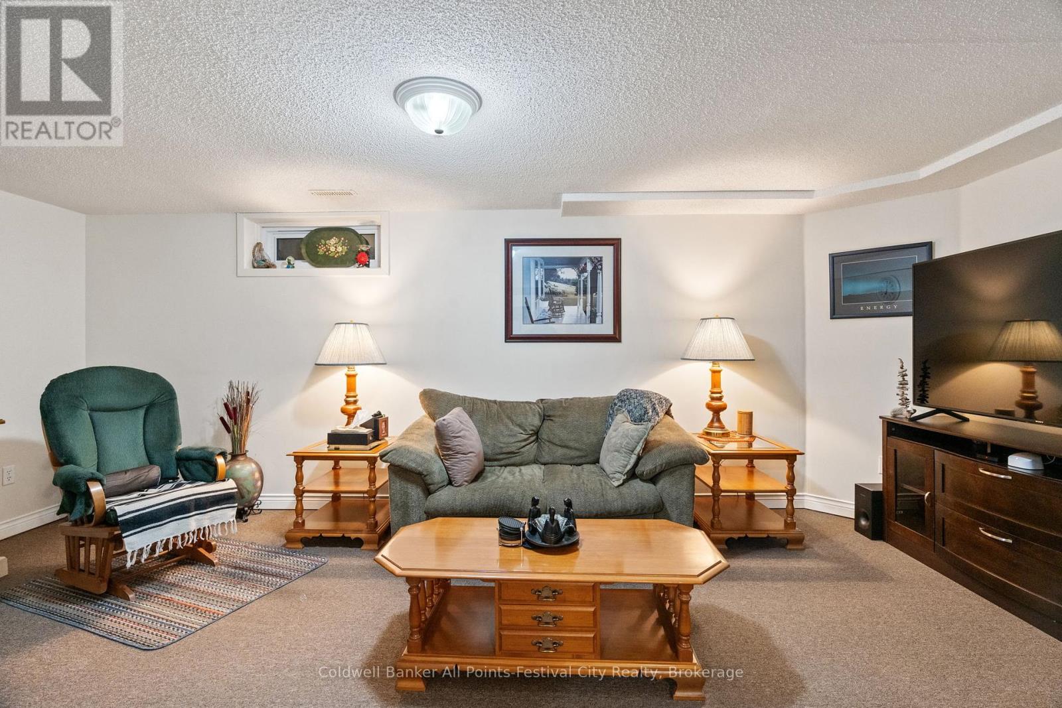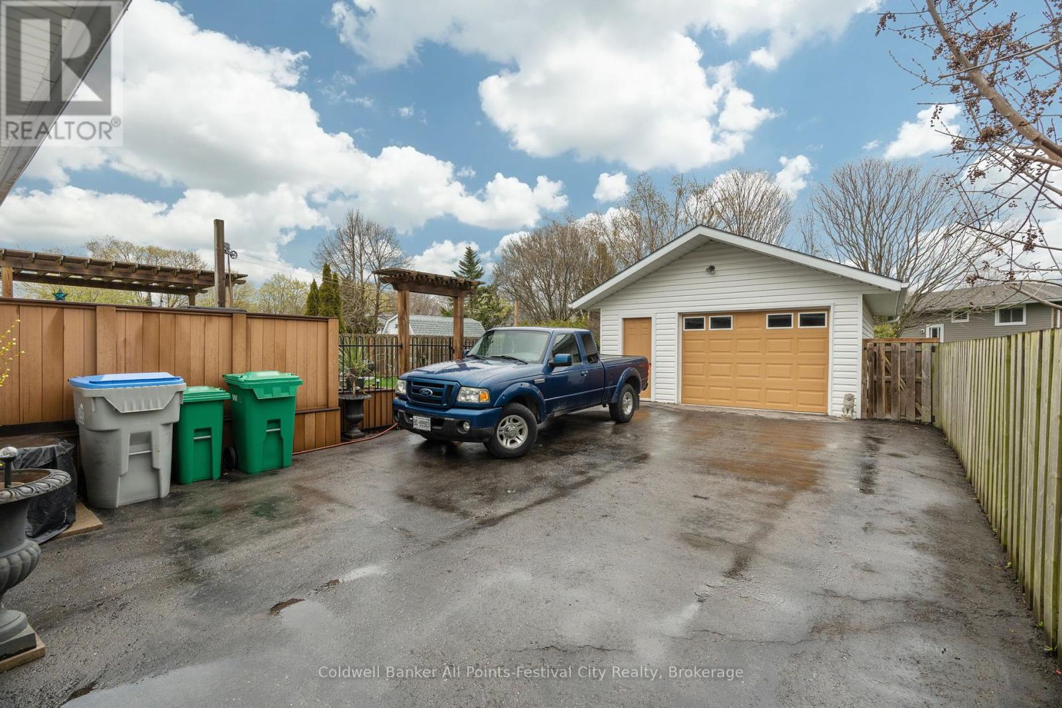3 Bedroom
2 Bathroom
1100 - 1500 sqft
Bungalow
Central Air Conditioning
Forced Air
Landscaped
$649,900
Welcome to 339 Suncoast Drive West in Goderich! This turn-key bungalow offers the perfect blend of comfort, style and updates. Beautifully maintained, this lovely bungalow features 3 spacious bedrooms and 2 modern bathrooms. The bright and airy kitchen is open to dining and living room areas, making a great space for hosting friends and family. The lower level offers great storage, large laundry room and rec room areas. You'll enjoy every inch of the backyard featuring beautifully manicured gardens with large composite deck and fully fenced yard. The detached garage is fully insulated and a great spot for hobbies. Located just a short stroll from a dog park and beach access, where you can take in our gorgeous Lake Huron sunsets, just steps from your front door. Whether you're a first-time homebuyer, downsizing, or seeking a vacation retreat, this bungalow checks all the boxes. Call today to schedule a private viewing and experience all that this lovely property has to offer! (id:49269)
Property Details
|
MLS® Number
|
X12119760 |
|
Property Type
|
Single Family |
|
Community Name
|
Goderich (Town) |
|
AmenitiesNearBy
|
Beach, Park, Schools |
|
CommunityFeatures
|
Community Centre |
|
Features
|
Conservation/green Belt, Lighting, Sump Pump |
|
ParkingSpaceTotal
|
6 |
|
Structure
|
Deck, Patio(s), Workshop |
Building
|
BathroomTotal
|
2 |
|
BedroomsAboveGround
|
3 |
|
BedroomsTotal
|
3 |
|
Age
|
31 To 50 Years |
|
Appliances
|
Water Heater |
|
ArchitecturalStyle
|
Bungalow |
|
BasementDevelopment
|
Finished |
|
BasementType
|
N/a (finished) |
|
ConstructionStyleAttachment
|
Detached |
|
CoolingType
|
Central Air Conditioning |
|
ExteriorFinish
|
Hardboard, Wood |
|
FireProtection
|
Smoke Detectors |
|
FoundationType
|
Block |
|
HeatingFuel
|
Natural Gas |
|
HeatingType
|
Forced Air |
|
StoriesTotal
|
1 |
|
SizeInterior
|
1100 - 1500 Sqft |
|
Type
|
House |
|
UtilityWater
|
Municipal Water |
Parking
Land
|
Acreage
|
No |
|
LandAmenities
|
Beach, Park, Schools |
|
LandscapeFeatures
|
Landscaped |
|
Sewer
|
Sanitary Sewer |
|
SizeDepth
|
128 Ft |
|
SizeFrontage
|
60 Ft |
|
SizeIrregular
|
60 X 128 Ft |
|
SizeTotalText
|
60 X 128 Ft|under 1/2 Acre |
|
ZoningDescription
|
R1 |
Rooms
| Level |
Type |
Length |
Width |
Dimensions |
|
Basement |
Laundry Room |
3.53 m |
3.22 m |
3.53 m x 3.22 m |
|
Basement |
Other |
6.52 m |
3.25 m |
6.52 m x 3.25 m |
|
Basement |
Utility Room |
1.96 m |
1.69 m |
1.96 m x 1.69 m |
|
Basement |
Family Room |
5.87 m |
3.22 m |
5.87 m x 3.22 m |
|
Basement |
Office |
3.7 m |
3.25 m |
3.7 m x 3.25 m |
|
Basement |
Bathroom |
2.91 m |
2.17 m |
2.91 m x 2.17 m |
|
Main Level |
Kitchen |
3.49 m |
2.97 m |
3.49 m x 2.97 m |
|
Main Level |
Living Room |
5.53 m |
3.67 m |
5.53 m x 3.67 m |
|
Main Level |
Dining Room |
2.93 m |
4.02 m |
2.93 m x 4.02 m |
|
Main Level |
Bathroom |
2.17 m |
2.99 m |
2.17 m x 2.99 m |
|
Main Level |
Bedroom |
3.91 m |
2.99 m |
3.91 m x 2.99 m |
|
Main Level |
Bedroom 2 |
2.95 m |
3.67 m |
2.95 m x 3.67 m |
|
Main Level |
Primary Bedroom |
3.25 m |
3.67 m |
3.25 m x 3.67 m |
Utilities
|
Cable
|
Available |
|
Sewer
|
Installed |
https://www.realtor.ca/real-estate/28250127/339-suncoast-drive-w-goderich-goderich-town-goderich-town

