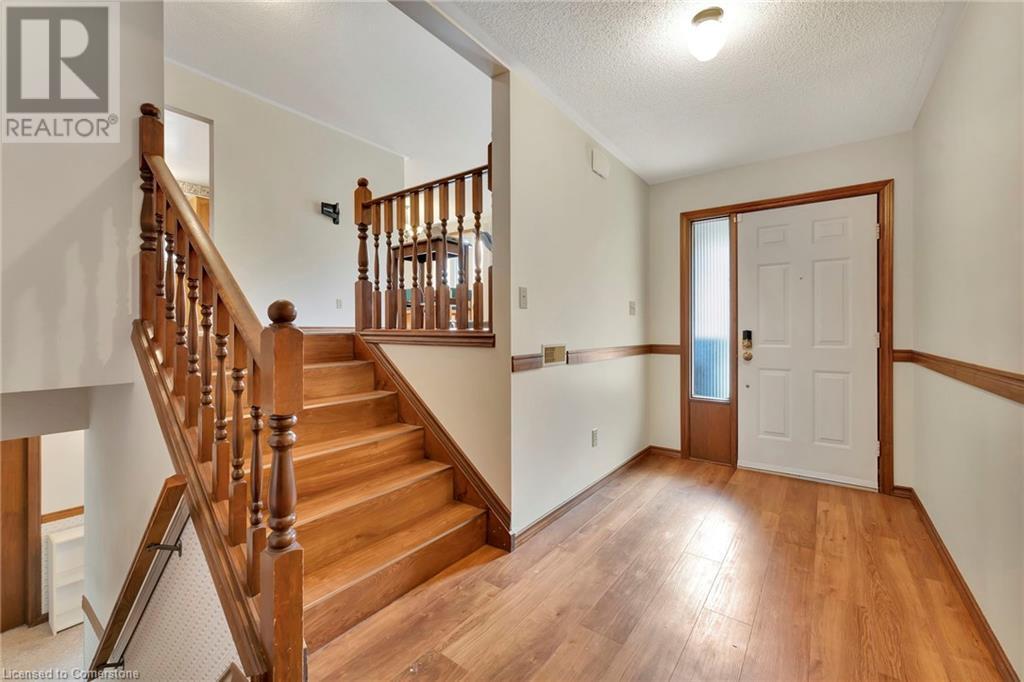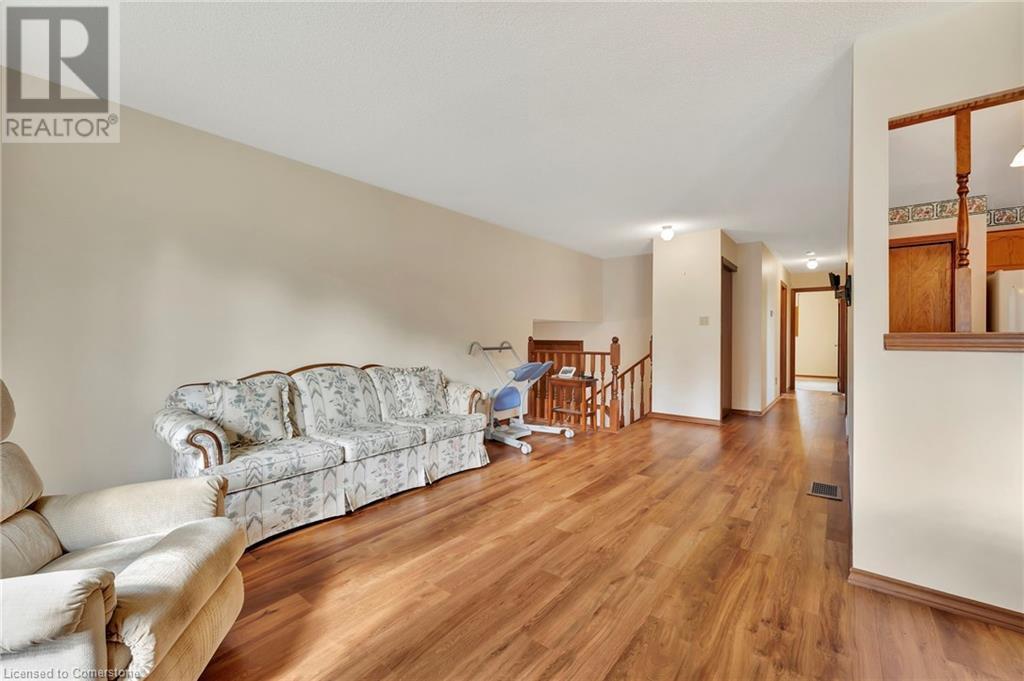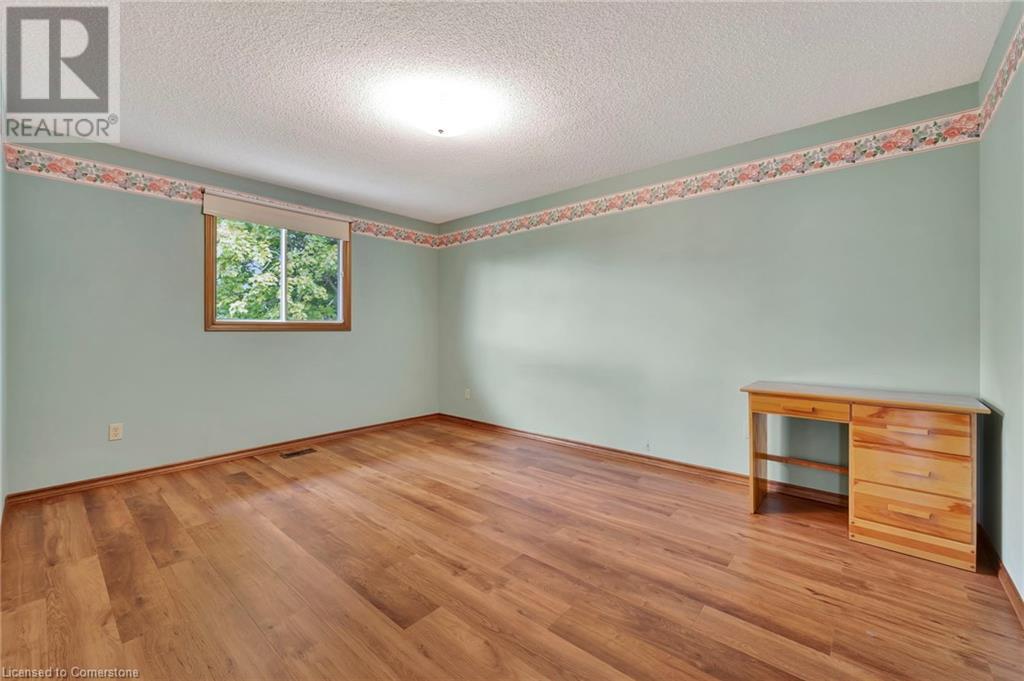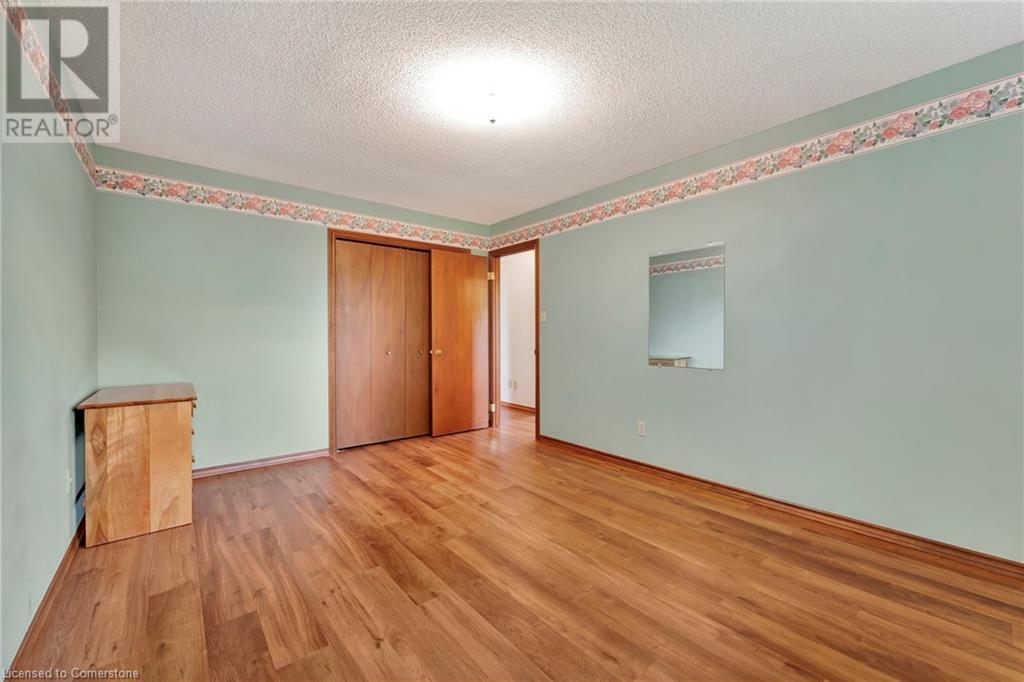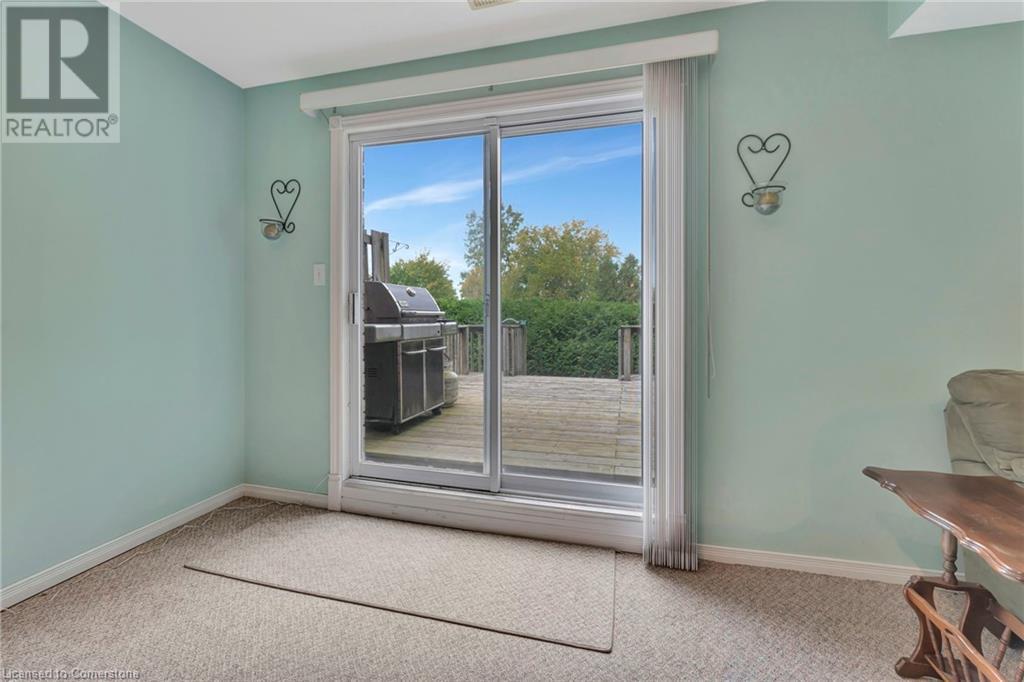34 Allensgate Drive Brantford, Ontario N3V 1C8
$716,500
Welcome to 34 Allensgate Dr. Located in a sought after North Brantford neighborhood lined with mature trees, close to great parks and schools. First time offered for sale, this home features main floor living convenience and is still perfect for large families providing 3 bedrooms on the main floor and 2 bedrooms in the basement with a full washroom on each level. The basement has a large rec room area with gas fireplace, ample storage and walk out patio doors to lead you to the outside deck. With no rear neighbors, backing onto Anne Good Park and no right side neighbor, the yard is quiet and private. Walking distance to Walter Gretzky Golf Course and a short drive to many of Brantford's local amenities, shops, highway, grocery and Costco. Book your viewing to come see all this home has to offer or come see us this Saturday for an open house 2:00-4:00pm. See you then! (id:49269)
Open House
This property has open houses!
2:00 pm
Ends at:4:00 pm
Property Details
| MLS® Number | 40651617 |
| Property Type | Single Family |
| AmenitiesNearBy | Golf Nearby, Park, Place Of Worship, Playground, Public Transit, Schools, Shopping |
| CommunityFeatures | Quiet Area |
| EquipmentType | None |
| Features | Corner Site, Paved Driveway, Automatic Garage Door Opener |
| ParkingSpaceTotal | 3 |
| RentalEquipmentType | None |
Building
| BathroomTotal | 2 |
| BedroomsAboveGround | 3 |
| BedroomsBelowGround | 2 |
| BedroomsTotal | 5 |
| Appliances | Central Vacuum, Dishwasher, Dryer, Refrigerator, Stove, Washer, Garage Door Opener |
| ArchitecturalStyle | Raised Bungalow |
| BasementDevelopment | Finished |
| BasementType | Full (finished) |
| ConstructedDate | 1989 |
| ConstructionStyleAttachment | Detached |
| CoolingType | Central Air Conditioning |
| ExteriorFinish | Brick, Vinyl Siding |
| FireplacePresent | Yes |
| FireplaceTotal | 1 |
| FoundationType | Poured Concrete |
| HeatingFuel | Natural Gas |
| HeatingType | Forced Air |
| StoriesTotal | 1 |
| SizeInterior | 2149 Sqft |
| Type | House |
| UtilityWater | Municipal Water |
Parking
| Attached Garage |
Land
| Acreage | No |
| LandAmenities | Golf Nearby, Park, Place Of Worship, Playground, Public Transit, Schools, Shopping |
| Sewer | Municipal Sewage System |
| SizeFrontage | 44 Ft |
| SizeTotalText | Under 1/2 Acre |
| ZoningDescription | R1b |
Rooms
| Level | Type | Length | Width | Dimensions |
|---|---|---|---|---|
| Basement | Storage | 8'5'' x 7'10'' | ||
| Basement | Utility Room | 12'7'' x 11'7'' | ||
| Basement | Recreation Room | 23'0'' x 22'10'' | ||
| Basement | 4pc Bathroom | 8'2'' x 8'1'' | ||
| Basement | Bedroom | 11'10'' x 11'5'' | ||
| Basement | Bedroom | 11'10'' x 11'3'' | ||
| Main Level | Bedroom | 9'10'' x 7'9'' | ||
| Main Level | Bedroom | 11'1'' x 10'3'' | ||
| Main Level | Primary Bedroom | 15'4'' x 11'6'' | ||
| Main Level | 3pc Bathroom | 11'6'' x 8'0'' | ||
| Main Level | Dining Room | 11'6'' x 9'11'' | ||
| Main Level | Eat In Kitchen | 13'8'' x 11'6'' | ||
| Main Level | Living Room | 20'8'' x 11'5'' | ||
| Main Level | Foyer | 14'4'' x 6'0'' |
https://www.realtor.ca/real-estate/27522616/34-allensgate-drive-brantford
Interested?
Contact us for more information







