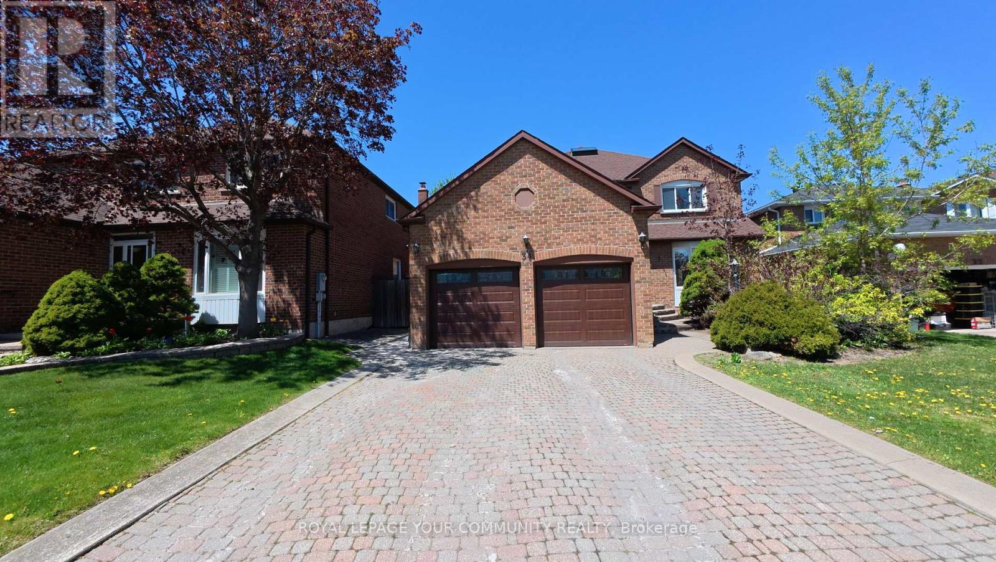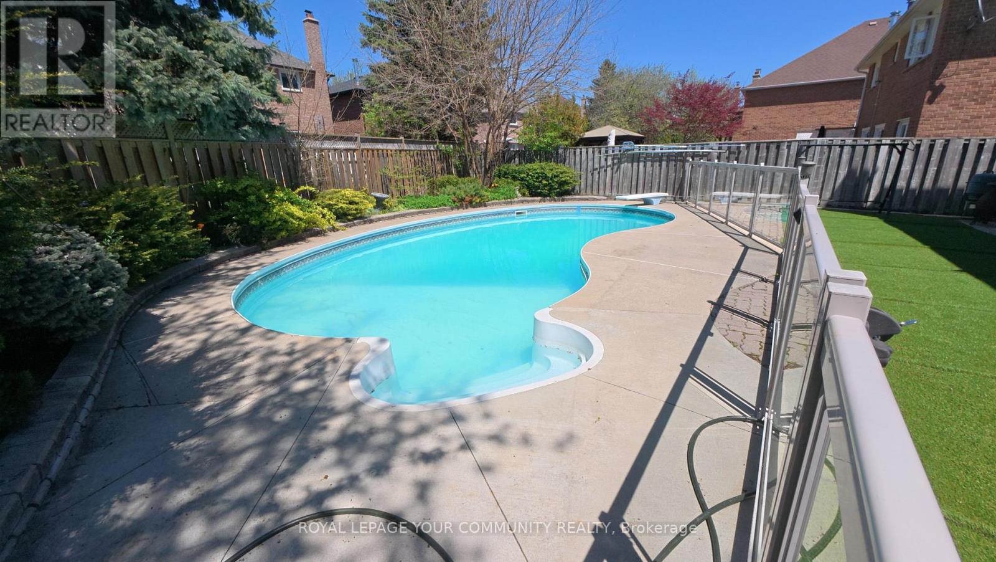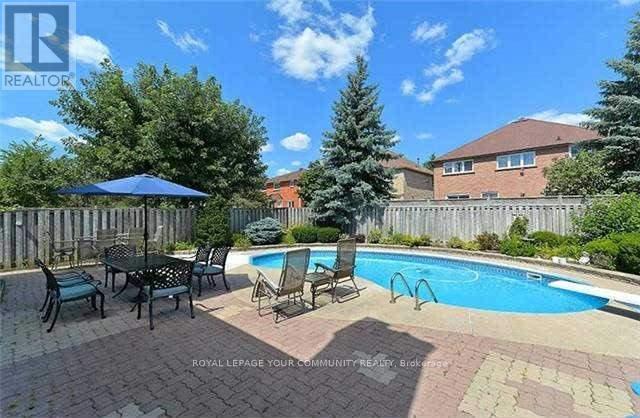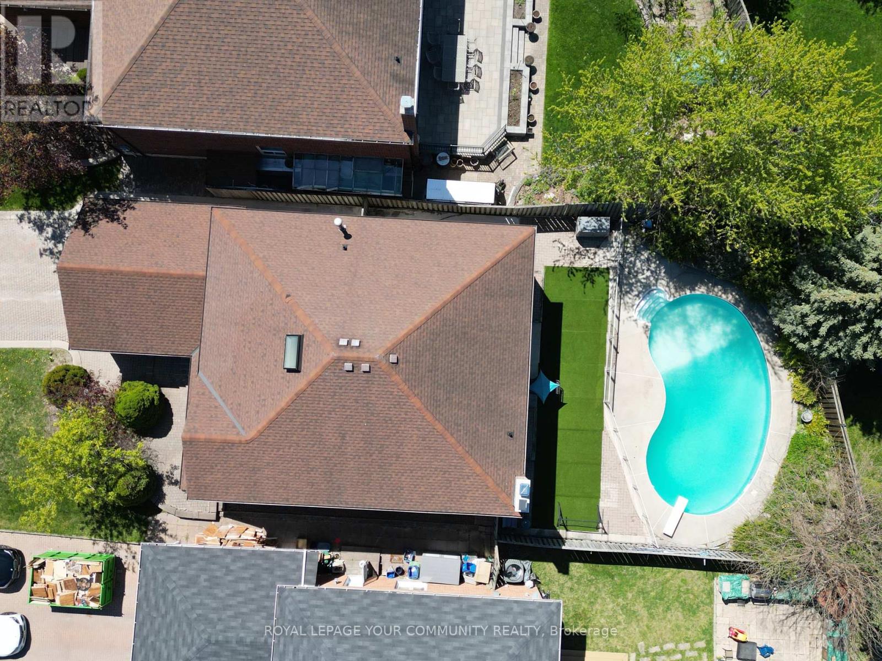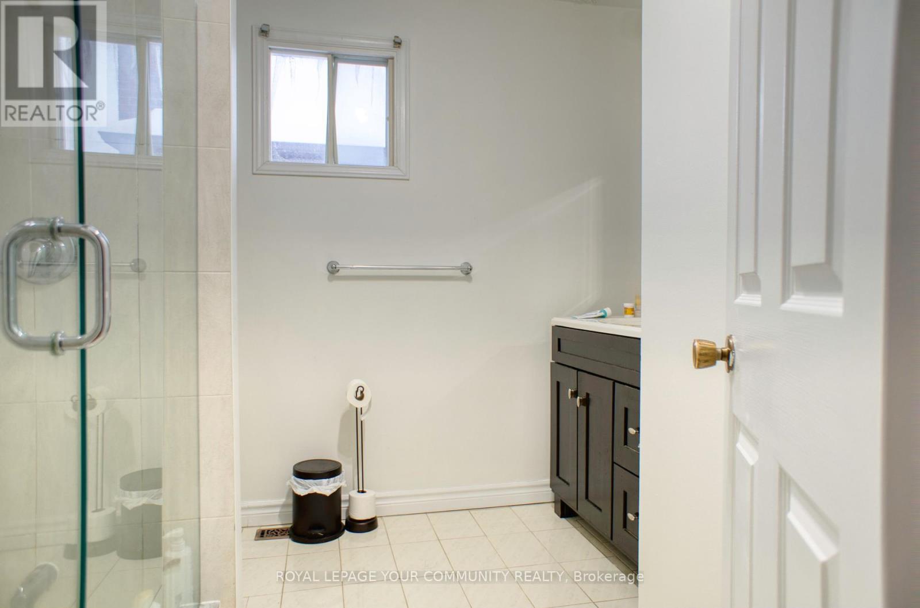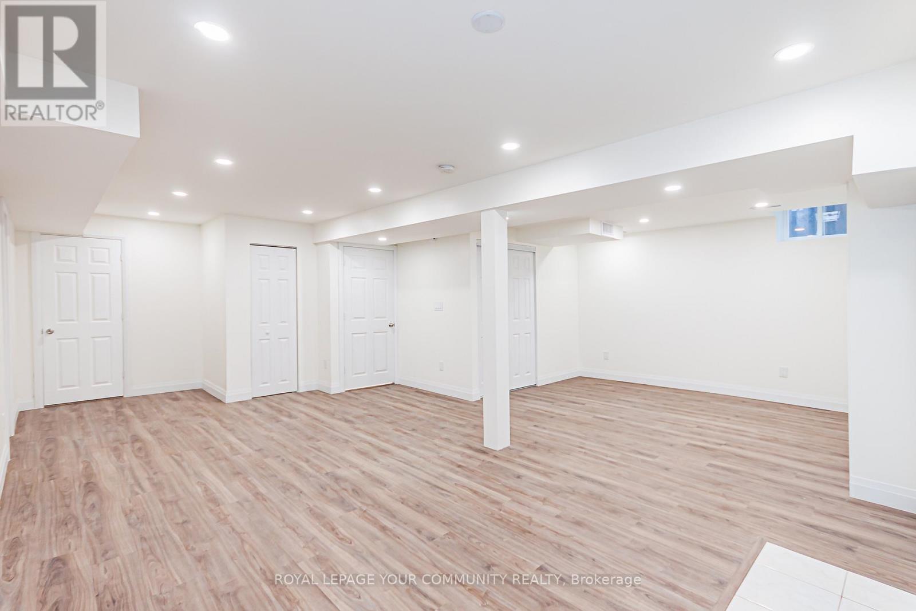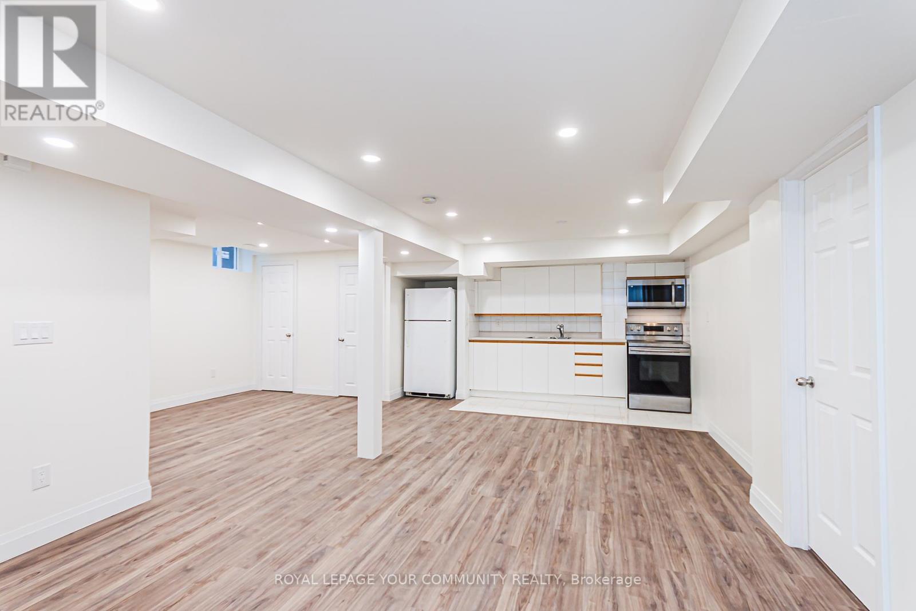416-218-8800
admin@hlfrontier.com
34 Beasley Drive Richmond Hill (Mill Pond), Ontario L4C 7Z5
6 Bedroom
5 Bathroom
3000 - 3500 sqft
Fireplace
Inground Pool
Central Air Conditioning
Forced Air
$1,895,000
Beautiful 4 bedroom home in the very desirable Mill Pond area. Appx.3200Sqft Luxurious home with open concept kitchen with big breakfast area, Professionally landscaped. Heated swimming pool with fence all around it. Recently finished basement with 3pc bath and kitchen. Walk out to backyard and pool from big breakfast area and family room. Garage doors replaced 2023. Furnace, AC and tank-less Water Heater is owned and it's about 2 years old (id:49269)
Open House
This property has open houses!
May
11
Sunday
Starts at:
2:00 pm
Ends at:4:00 pm
Property Details
| MLS® Number | N11971356 |
| Property Type | Single Family |
| Community Name | Mill Pond |
| ParkingSpaceTotal | 6 |
| PoolType | Inground Pool |
Building
| BathroomTotal | 5 |
| BedroomsAboveGround | 4 |
| BedroomsBelowGround | 2 |
| BedroomsTotal | 6 |
| Appliances | Central Vacuum, Dishwasher, Dryer, Two Stoves, Two Washers, Two Refrigerators |
| BasementDevelopment | Finished |
| BasementFeatures | Separate Entrance |
| BasementType | N/a (finished) |
| ConstructionStyleAttachment | Detached |
| CoolingType | Central Air Conditioning |
| ExteriorFinish | Brick |
| FireplacePresent | Yes |
| FireplaceTotal | 1 |
| FlooringType | Hardwood, Laminate, Ceramic, Parquet |
| FoundationType | Concrete |
| HalfBathTotal | 2 |
| HeatingFuel | Natural Gas |
| HeatingType | Forced Air |
| StoriesTotal | 2 |
| SizeInterior | 3000 - 3500 Sqft |
| Type | House |
| UtilityWater | Municipal Water |
Parking
| Attached Garage | |
| Garage |
Land
| Acreage | No |
| Sewer | Sanitary Sewer |
| SizeDepth | 129 Ft ,8 In |
| SizeFrontage | 51 Ft ,1 In |
| SizeIrregular | 51.1 X 129.7 Ft |
| SizeTotalText | 51.1 X 129.7 Ft |
Rooms
| Level | Type | Length | Width | Dimensions |
|---|---|---|---|---|
| Second Level | Primary Bedroom | 6.81 m | 4.1 m | 6.81 m x 4.1 m |
| Second Level | Bedroom 2 | 4.8 m | 3.9 m | 4.8 m x 3.9 m |
| Second Level | Bedroom 3 | 4.3 m | 4 m | 4.3 m x 4 m |
| Second Level | Bedroom 4 | 4.4 m | 3.5 m | 4.4 m x 3.5 m |
| Basement | Bedroom | Measurements not available | ||
| Basement | Recreational, Games Room | Measurements not available | ||
| Basement | Bedroom | Measurements not available | ||
| Main Level | Living Room | 5.3 m | 4 m | 5.3 m x 4 m |
| Main Level | Dining Room | 4 m | 3.8 m | 4 m x 3.8 m |
| Main Level | Family Room | 4.2 m | 4 m | 4.2 m x 4 m |
| Main Level | Kitchen | 4.2 m | 4 m | 4.2 m x 4 m |
| Main Level | Office | 3.4 m | 3.3 m | 3.4 m x 3.3 m |
Utilities
| Sewer | Installed |
https://www.realtor.ca/real-estate/27911901/34-beasley-drive-richmond-hill-mill-pond-mill-pond
Interested?
Contact us for more information

