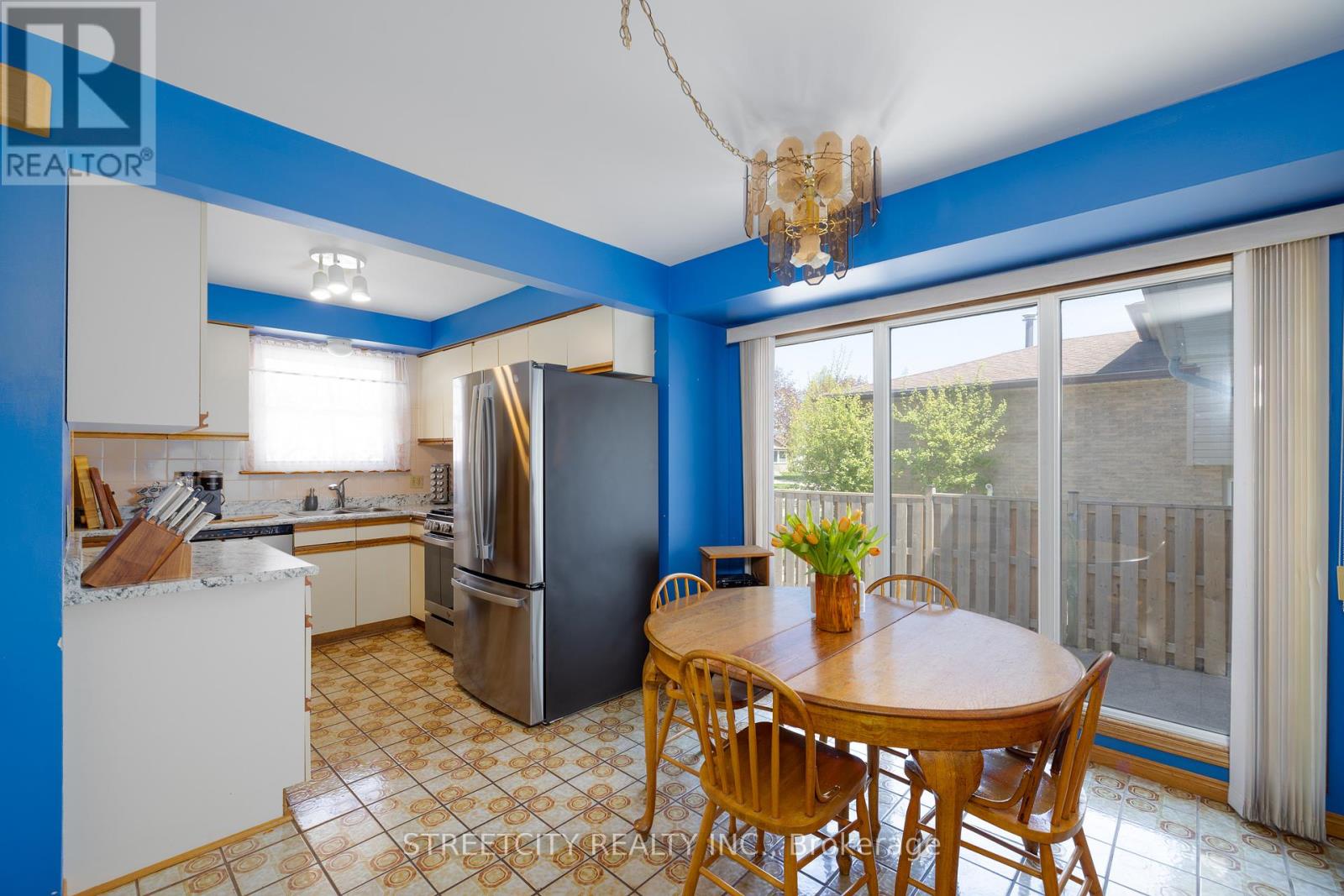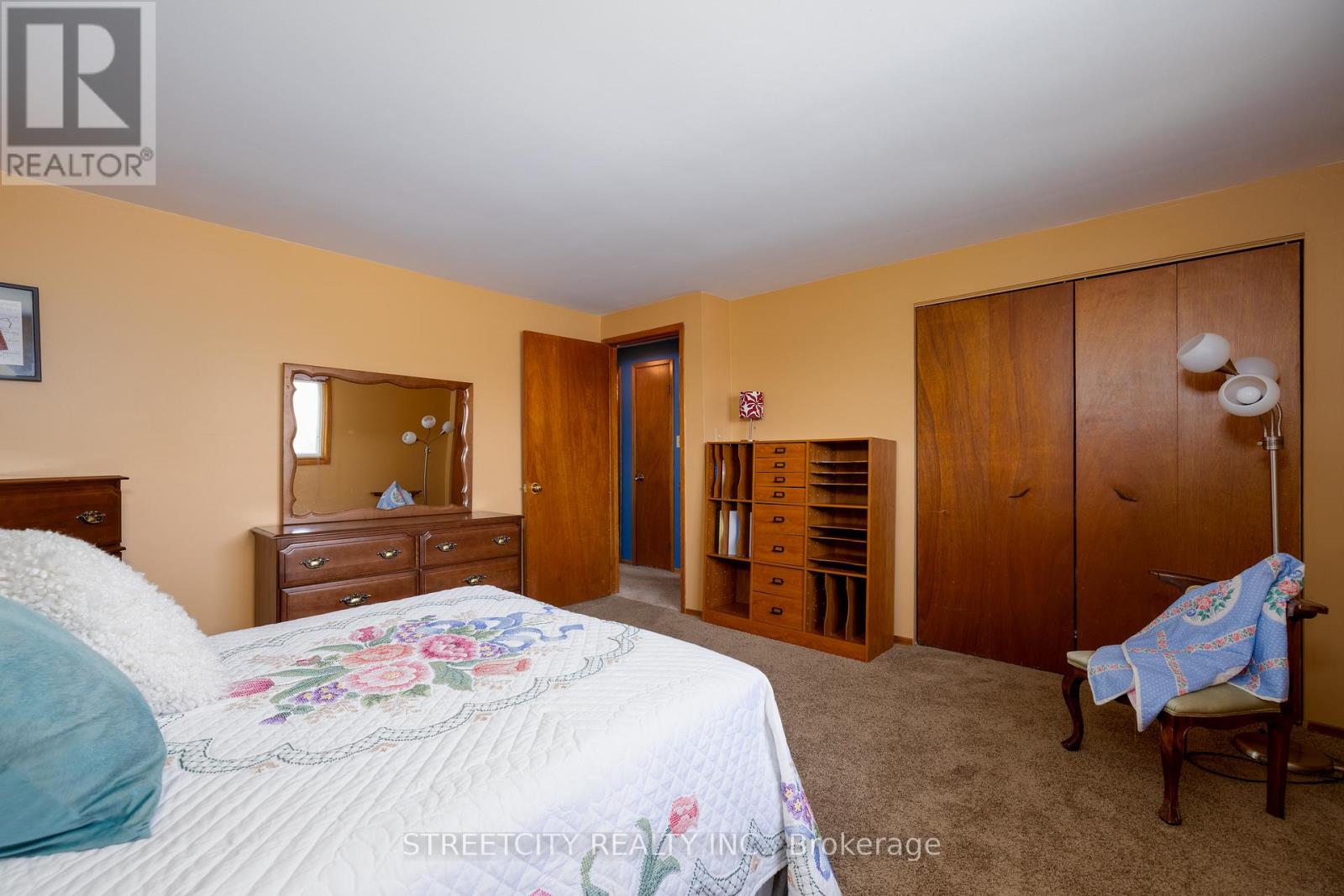34 Bridlington Road London South (South Y), Ontario N6E 1X4
$644,500
Set in a family-friendly neighbourhood and backing onto peaceful green space, this spacious five-level back split offers room to grow and features you'll love. A custom addition above the garage creates a private retreat with a full ensuite bathroom, a gas fireplace, and access to its own balcony, perfect for morning coffee or evening unwinding. Upstairs, you'll find three generously sized bedrooms, a full bathroom, and a versatile den that works well as a home office, study nook, or play space. On the main floor, the bright kitchen flows into the living area with direct access to the garage for added convenience. The lower level offers a large family room with a cozy gas fireplace, a classic wet bar, and a convenient three-piece bathroom, creating the perfect space for entertaining or relaxing with family. The lowest level includes laundry, extra storage, and a flexible bonus room that could be used for hobbies, a home gym, or seasonal storage. Step outside to enjoy a fully fenced yard with a deck and gazebo, all overlooking the green space behind the home with no rear neighbours. A charming front deck also adds extra outdoor living space and curb appeal. (id:49269)
Open House
This property has open houses!
1:00 pm
Ends at:3:00 pm
Property Details
| MLS® Number | X12142691 |
| Property Type | Single Family |
| Community Name | South Y |
| EquipmentType | Water Heater |
| Features | Flat Site |
| ParkingSpaceTotal | 4 |
| RentalEquipmentType | Water Heater |
| Structure | Deck, Patio(s) |
Building
| BathroomTotal | 3 |
| BedroomsAboveGround | 3 |
| BedroomsBelowGround | 1 |
| BedroomsTotal | 4 |
| Age | 31 To 50 Years |
| Amenities | Fireplace(s) |
| Appliances | Garage Door Opener Remote(s), Dishwasher, Dryer, Stove, Washer, Refrigerator |
| BasementDevelopment | Partially Finished |
| BasementType | N/a (partially Finished) |
| ConstructionStyleAttachment | Detached |
| ConstructionStyleSplitLevel | Backsplit |
| CoolingType | Central Air Conditioning |
| ExteriorFinish | Brick Veneer, Vinyl Siding |
| FireplacePresent | Yes |
| FireplaceTotal | 2 |
| FoundationType | Unknown |
| HeatingFuel | Natural Gas |
| HeatingType | Forced Air |
| SizeInterior | 1500 - 2000 Sqft |
| Type | House |
| UtilityWater | Municipal Water |
Parking
| Attached Garage | |
| Garage |
Land
| Acreage | No |
| Sewer | Sanitary Sewer |
| SizeDepth | 100 Ft |
| SizeFrontage | 45 Ft |
| SizeIrregular | 45 X 100 Ft |
| SizeTotalText | 45 X 100 Ft |
| ZoningDescription | R1-4 |
Rooms
| Level | Type | Length | Width | Dimensions |
|---|---|---|---|---|
| Second Level | Bedroom | 4.01 m | 3.22 m | 4.01 m x 3.22 m |
| Second Level | Bedroom | 4.36 m | 4.25 m | 4.36 m x 4.25 m |
| Second Level | Den | 2.76 m | 5.24 m | 2.76 m x 5.24 m |
| Second Level | Bathroom | 2.76 m | 2.07 m | 2.76 m x 2.07 m |
| Third Level | Bedroom | 3.45 m | 3.68 m | 3.45 m x 3.68 m |
| Third Level | Bathroom | 1.98 m | 3.61 m | 1.98 m x 3.61 m |
| Basement | Utility Room | 2.13 m | 5.39 m | 2.13 m x 5.39 m |
| Basement | Other | 2.99 m | 5.39 m | 2.99 m x 5.39 m |
| Lower Level | Bathroom | 2.22 m | 1.49 m | 2.22 m x 1.49 m |
| Lower Level | Family Room | 7.18 m | 5.76 m | 7.18 m x 5.76 m |
| Main Level | Living Room | 4.023 m | 5.9 m | 4.023 m x 5.9 m |
| Main Level | Kitchen | 2.27 m | 2.27 m | 2.27 m x 2.27 m |
| Main Level | Dining Room | 3.91 m | 2.94 m | 3.91 m x 2.94 m |
https://www.realtor.ca/real-estate/28299614/34-bridlington-road-london-south-south-y-south-y
Interested?
Contact us for more information




































