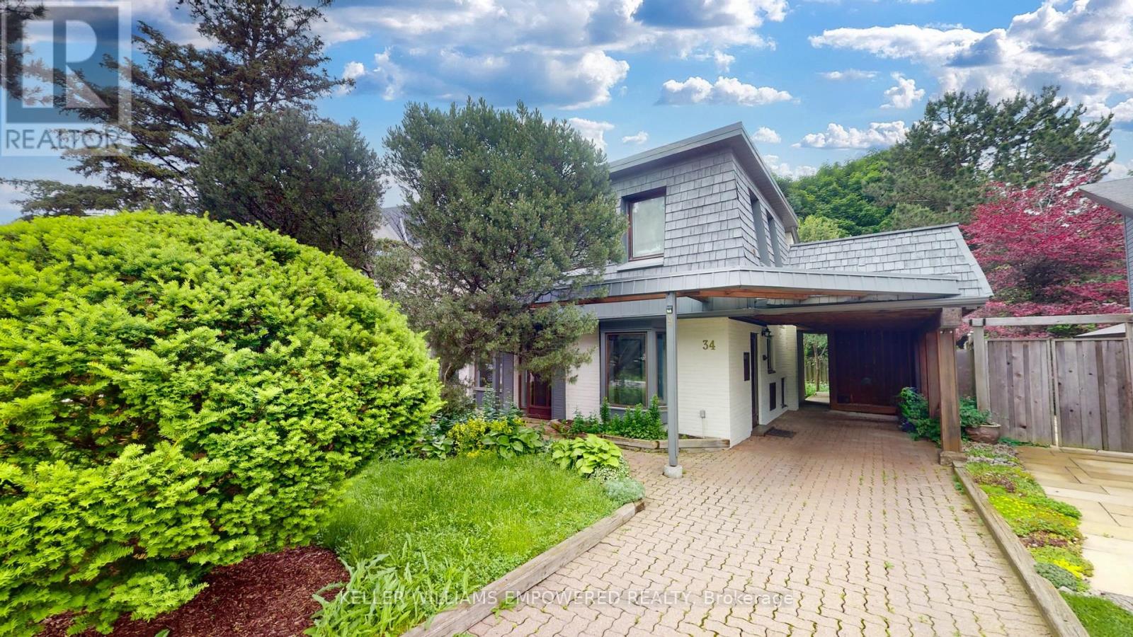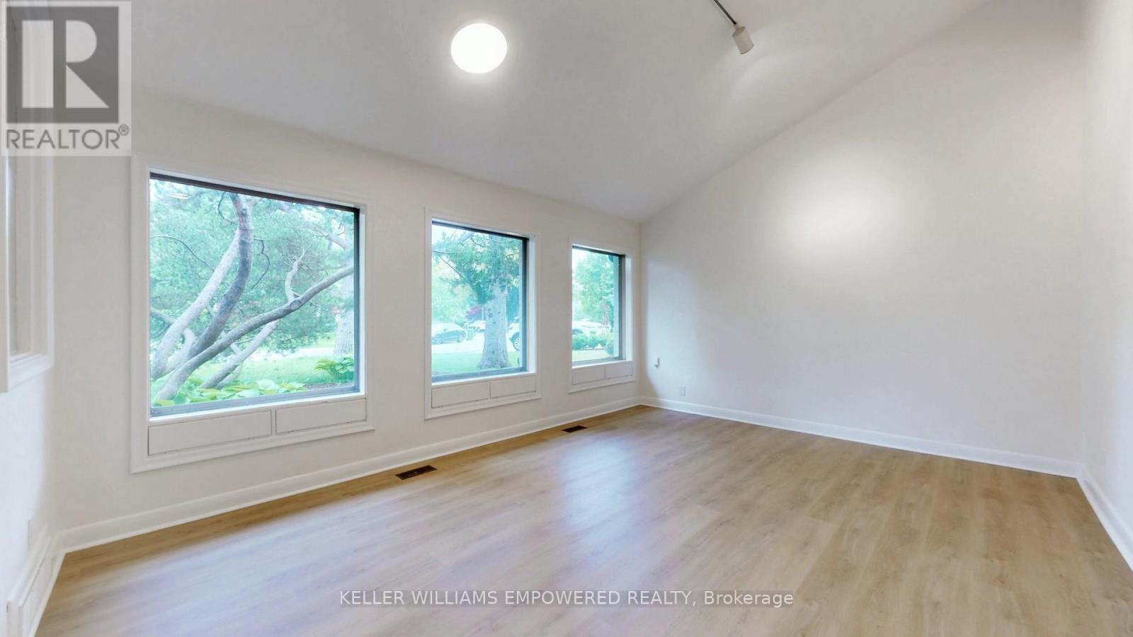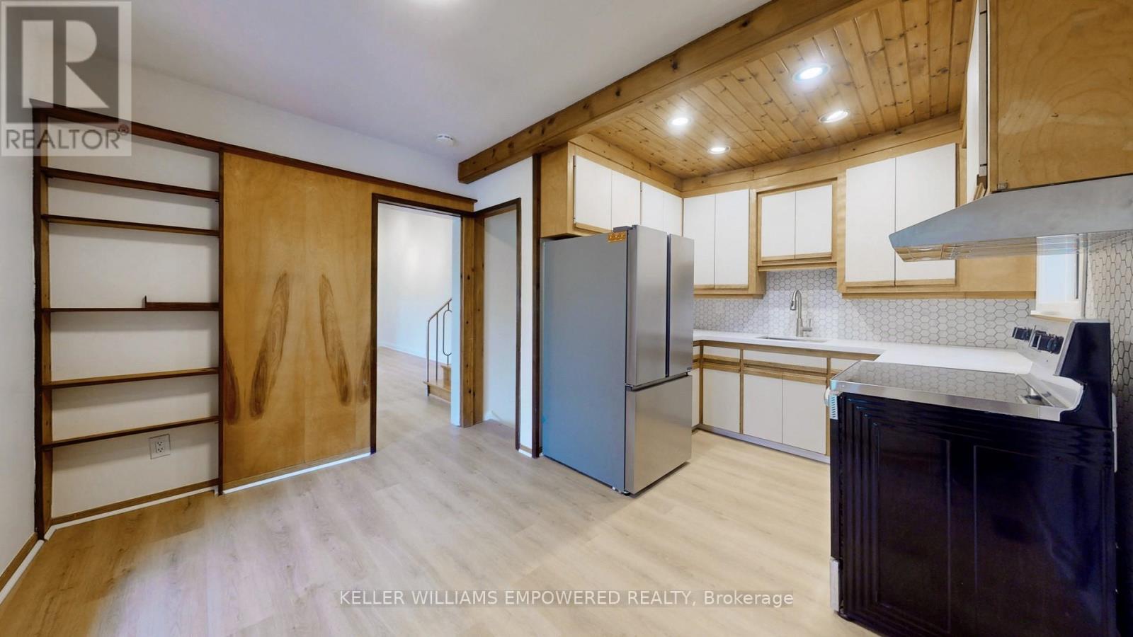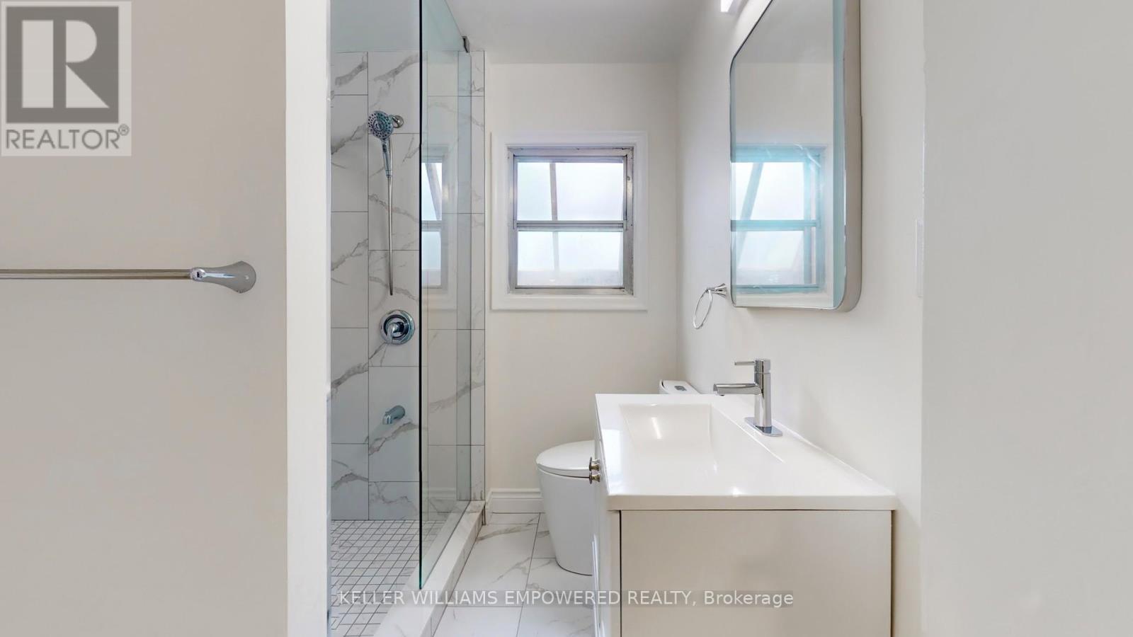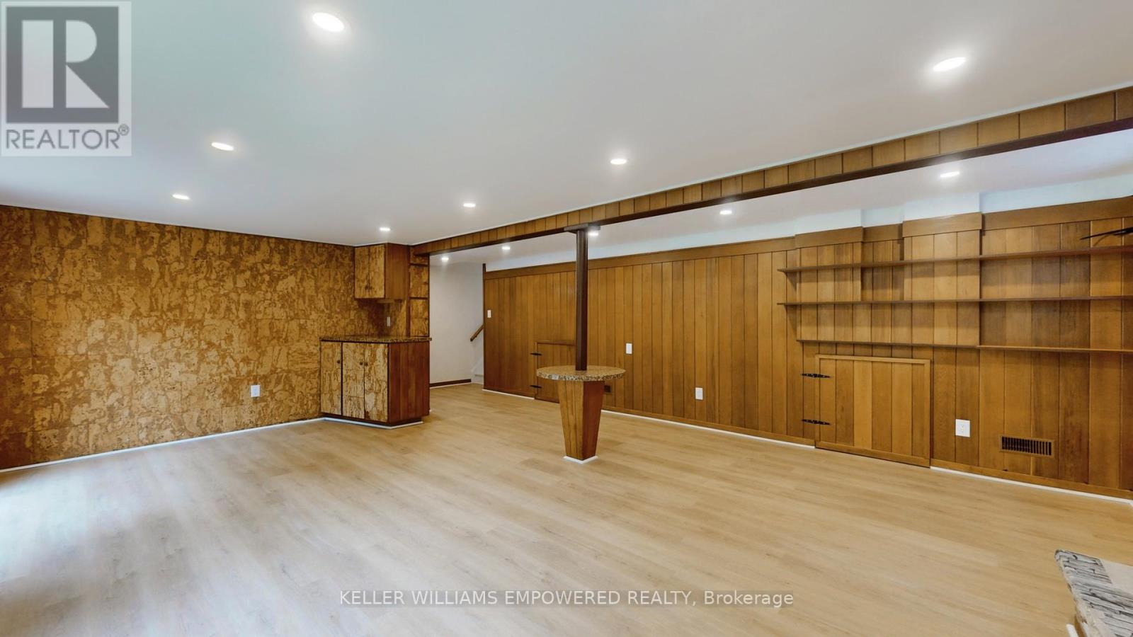4 Bedroom
2 Bathroom
1500 - 2000 sqft
Central Air Conditioning
Forced Air
Landscaped
$1,788,000
This well-loved family home offers a rare combination of charm, space, and flexibility, nestled on a quietand highly sought-after crescent. Thoughtfully designed with vaulted ceilings and a large loft addition thatcan easily serve as a fourth bedroom or home office, the home features a newly upgraded kitchen withsleek countertops and stainless steel appliances, as well as a fully renovated bathroom with modernfixtures. Premium vinyl flooring has been newly installed throughout, and the lower-level familyroomenhanced with pot lightswalks out to a spacious, therapeutic deck and a large, private backyardperfect for relaxing or entertaining. Ideally located within walking distance to excellent public and privateschools, parks, Shops at Don Mills, TTC, and fine restaurants, with convenient access to the DVP, thishome offers incredible potential to enjoy as-is, renovate further, or build your dream home in one ofTorontos most desirable neighbourhoods. (id:49269)
Property Details
|
MLS® Number
|
C12105814 |
|
Property Type
|
Single Family |
|
Community Name
|
Banbury-Don Mills |
|
AmenitiesNearBy
|
Park, Place Of Worship, Public Transit, Schools |
|
CommunityFeatures
|
Community Centre |
|
ParkingSpaceTotal
|
4 |
|
Structure
|
Deck, Workshop |
Building
|
BathroomTotal
|
2 |
|
BedroomsAboveGround
|
3 |
|
BedroomsBelowGround
|
1 |
|
BedroomsTotal
|
4 |
|
Appliances
|
Water Heater, Water Meter, Dryer, Hood Fan, Sauna, Stove, Washer, Window Coverings, Refrigerator |
|
BasementDevelopment
|
Finished |
|
BasementFeatures
|
Walk Out |
|
BasementType
|
N/a (finished) |
|
ConstructionStyleAttachment
|
Detached |
|
ConstructionStyleSplitLevel
|
Backsplit |
|
CoolingType
|
Central Air Conditioning |
|
ExteriorFinish
|
Brick |
|
FireProtection
|
Smoke Detectors |
|
FlooringType
|
Vinyl, Tile |
|
FoundationType
|
Concrete |
|
HeatingFuel
|
Electric |
|
HeatingType
|
Forced Air |
|
SizeInterior
|
1500 - 2000 Sqft |
|
Type
|
House |
|
UtilityWater
|
Municipal Water |
Parking
Land
|
Acreage
|
No |
|
LandAmenities
|
Park, Place Of Worship, Public Transit, Schools |
|
LandscapeFeatures
|
Landscaped |
|
Sewer
|
Sanitary Sewer |
|
SizeDepth
|
100 Ft |
|
SizeFrontage
|
47 Ft ,4 In |
|
SizeIrregular
|
47.4 X 100 Ft ; Pie-shaped, Rear 61.07 Ft. |
|
SizeTotalText
|
47.4 X 100 Ft ; Pie-shaped, Rear 61.07 Ft. |
Rooms
| Level |
Type |
Length |
Width |
Dimensions |
|
Lower Level |
Family Room |
7.62 m |
5.03 m |
7.62 m x 5.03 m |
|
Lower Level |
Utility Room |
1.98 m |
3.35 m |
1.98 m x 3.35 m |
|
Lower Level |
Laundry Room |
1.63 m |
2.51 m |
1.63 m x 2.51 m |
|
Main Level |
Living Room |
5.31 m |
3.89 m |
5.31 m x 3.89 m |
|
Main Level |
Dining Room |
5.31 m |
3.89 m |
5.31 m x 3.89 m |
|
Main Level |
Kitchen |
2.59 m |
2.21 m |
2.59 m x 2.21 m |
|
Upper Level |
Primary Bedroom |
3.63 m |
4.42 m |
3.63 m x 4.42 m |
|
Upper Level |
Bedroom 2 |
2.54 m |
3.4 m |
2.54 m x 3.4 m |
|
Upper Level |
Bedroom 3 |
3.48 m |
3.4 m |
3.48 m x 3.4 m |
|
Upper Level |
Loft |
4.39 m |
4.78 m |
4.39 m x 4.78 m |
https://www.realtor.ca/real-estate/28219422/34-cedarbank-crescent-toronto-banbury-don-mills-banbury-don-mills

