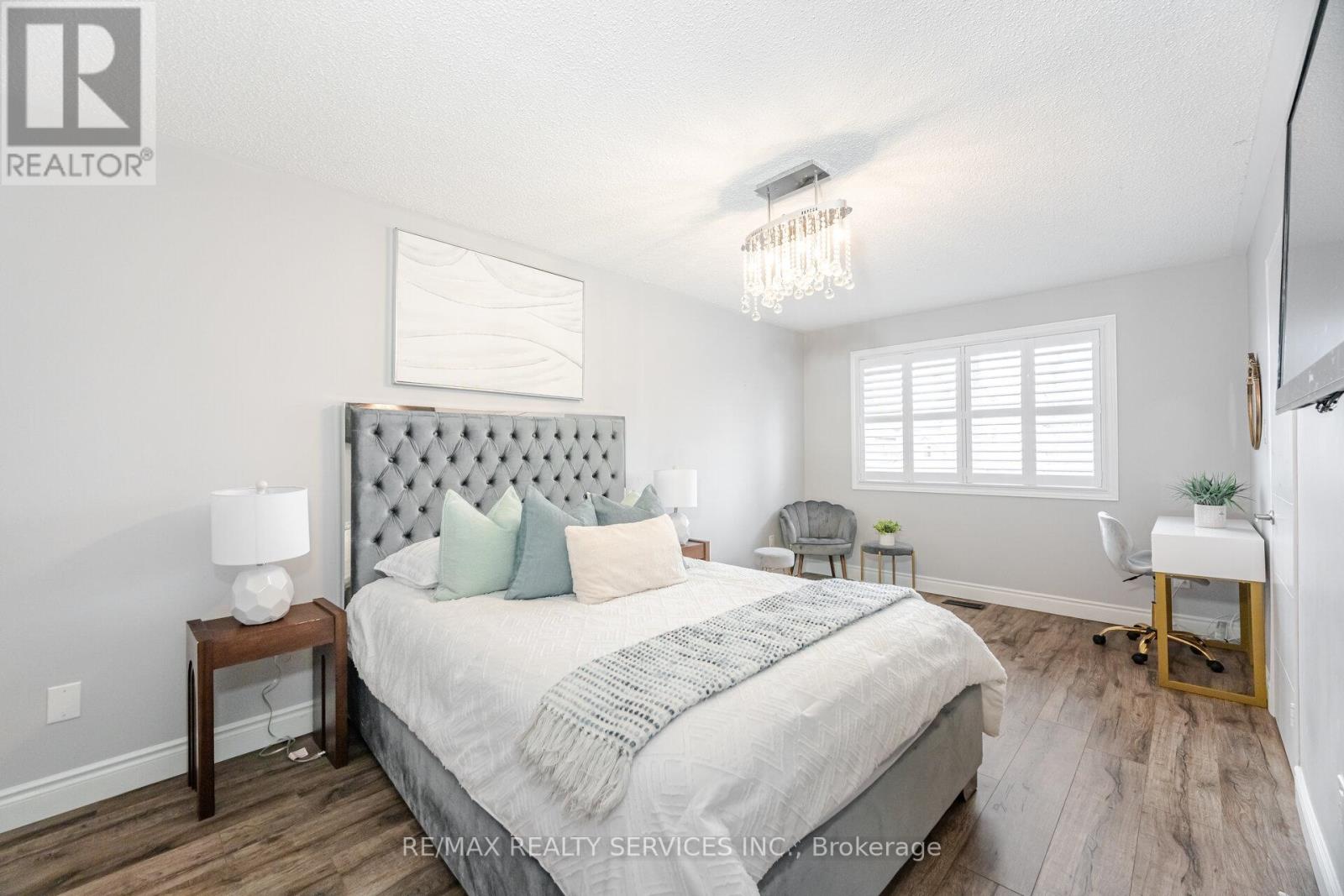416-218-8800
admin@hlfrontier.com
34 Chipmunk Crescent Brampton (Sandringham-Wellington), Ontario L6R 1B3
4 Bedroom
3 Bathroom
1500 - 2000 sqft
Fireplace
Central Air Conditioning
Forced Air
$939,000
Modern home situated in a highly desirable neighborhood with numerous upgrades throughout. The excellent layout features designer flooring and a separate living room with bay windows overlooking the front yard. The upgraded kitchen is complete with a sleek quartz countertop and backsplash. The spacious primary bedroom includes a walk-in closet for added convenience. The finished basement provides additional living space. Enjoy stunning curb appeal with an extra-long driveway. This home is ideally located near schools, Highway 410, parks, Chalo Freshco Plaza and more. (id:49269)
Property Details
| MLS® Number | W12127724 |
| Property Type | Single Family |
| Community Name | Sandringham-Wellington |
| ParkingSpaceTotal | 3 |
Building
| BathroomTotal | 3 |
| BedroomsAboveGround | 3 |
| BedroomsBelowGround | 1 |
| BedroomsTotal | 4 |
| Appliances | Water Heater, Dishwasher, Dryer, Stove, Washer, Refrigerator |
| BasementDevelopment | Finished |
| BasementType | N/a (finished) |
| ConstructionStyleAttachment | Detached |
| CoolingType | Central Air Conditioning |
| ExteriorFinish | Brick, Vinyl Siding |
| FireplacePresent | Yes |
| FlooringType | Laminate, Ceramic |
| FoundationType | Poured Concrete |
| HalfBathTotal | 1 |
| HeatingFuel | Natural Gas |
| HeatingType | Forced Air |
| StoriesTotal | 2 |
| SizeInterior | 1500 - 2000 Sqft |
| Type | House |
| UtilityWater | Municipal Water |
Parking
| Garage |
Land
| Acreage | No |
| Sewer | Sanitary Sewer |
| SizeDepth | 74 Ft ,7 In |
| SizeFrontage | 32 Ft ,10 In |
| SizeIrregular | 32.9 X 74.6 Ft |
| SizeTotalText | 32.9 X 74.6 Ft |
Rooms
| Level | Type | Length | Width | Dimensions |
|---|---|---|---|---|
| Second Level | Primary Bedroom | 5.43 m | 3.1 m | 5.43 m x 3.1 m |
| Second Level | Bedroom 2 | 3.84 m | 3.16 m | 3.84 m x 3.16 m |
| Second Level | Bedroom 3 | 3.96 m | 2.8 m | 3.96 m x 2.8 m |
| Basement | Recreational, Games Room | 4.4 m | 4.4 m | 4.4 m x 4.4 m |
| Basement | Bedroom 4 | 3.1 m | 2.8 m | 3.1 m x 2.8 m |
| Main Level | Living Room | 3.29 m | 2.98 m | 3.29 m x 2.98 m |
| Main Level | Great Room | 4.57 m | 4.51 m | 4.57 m x 4.51 m |
| Main Level | Kitchen | 2.62 m | 2.25 m | 2.62 m x 2.25 m |
| Main Level | Eating Area | 3.16 m | 2.43 m | 3.16 m x 2.43 m |
Interested?
Contact us for more information




















































