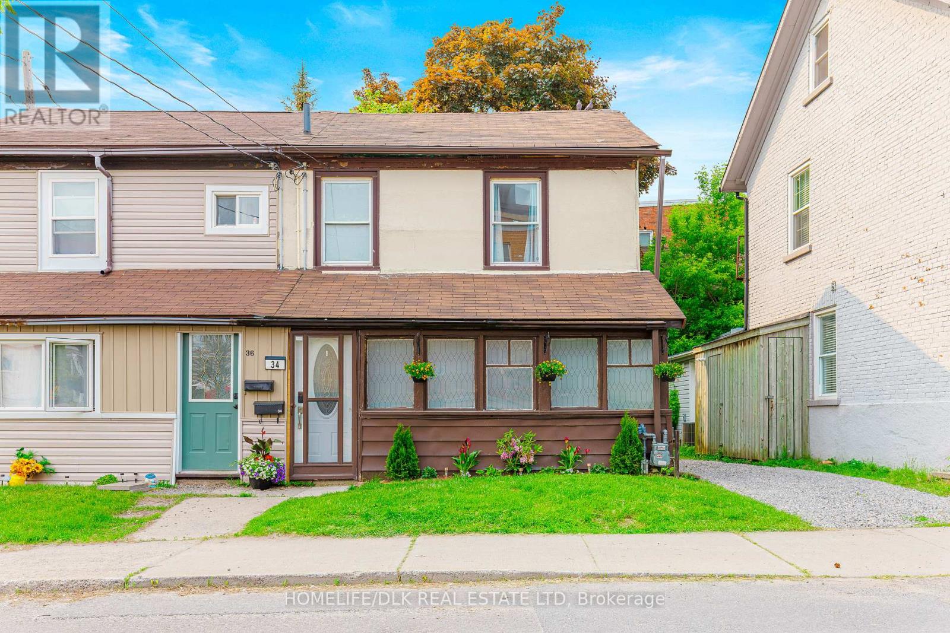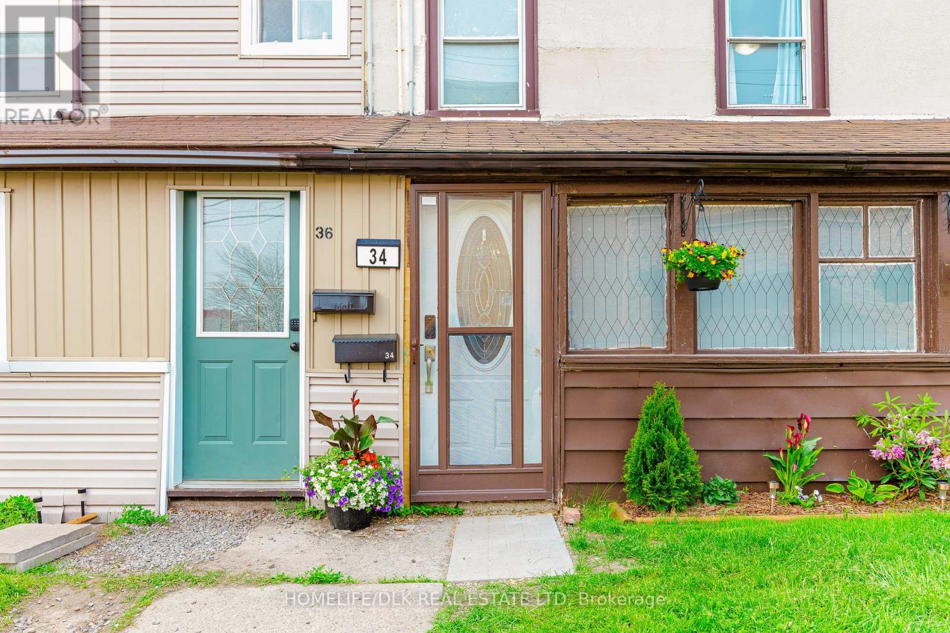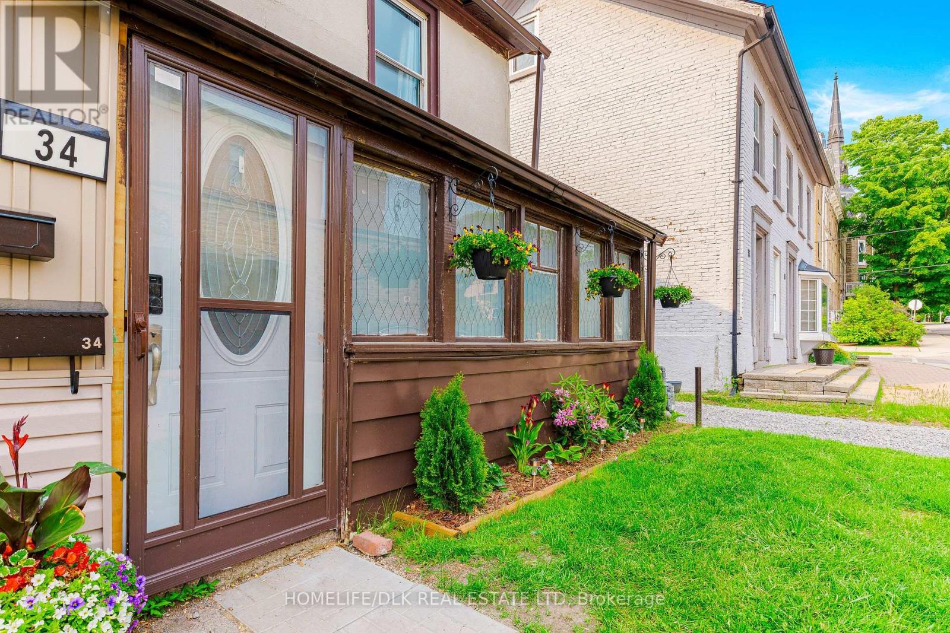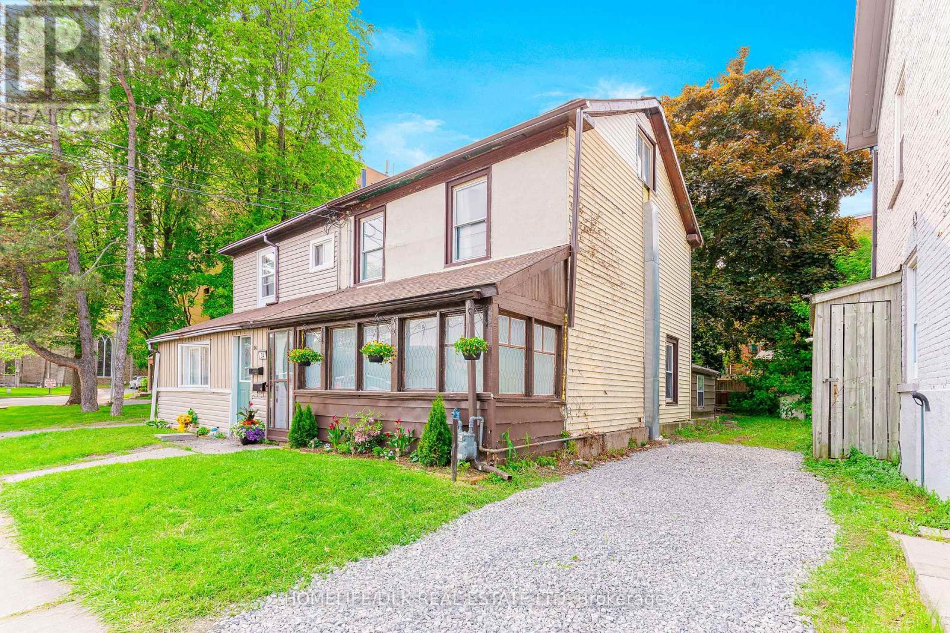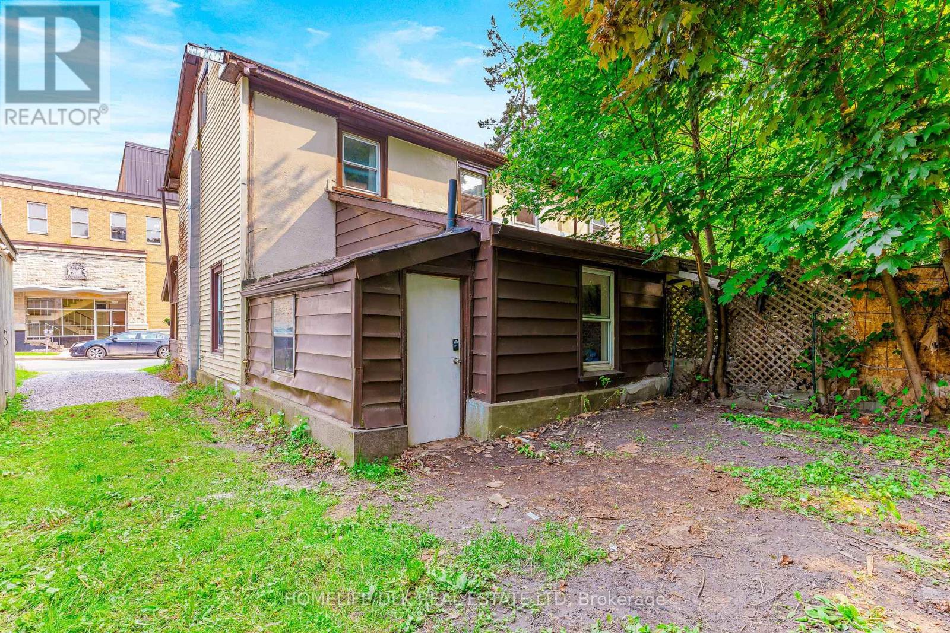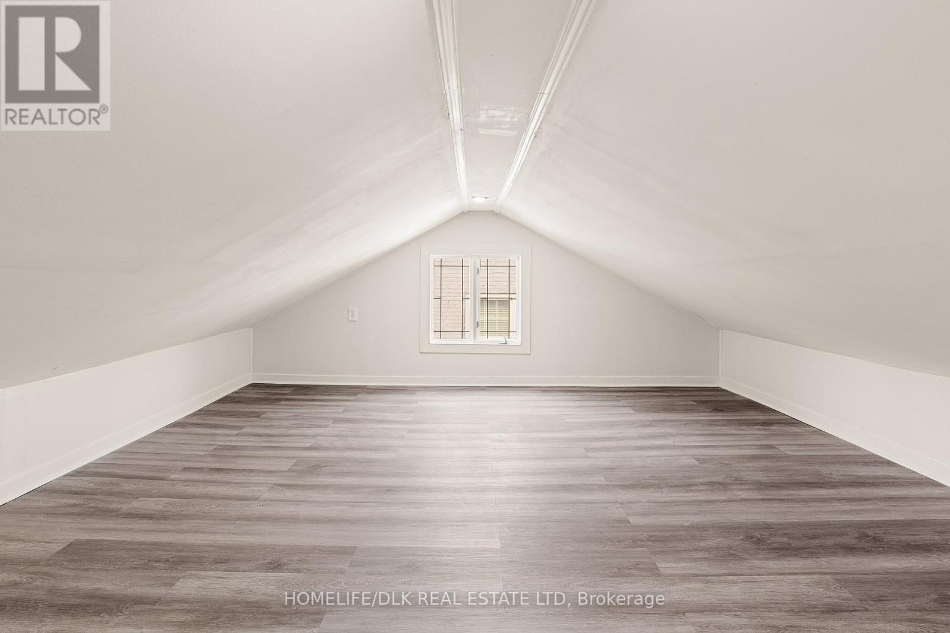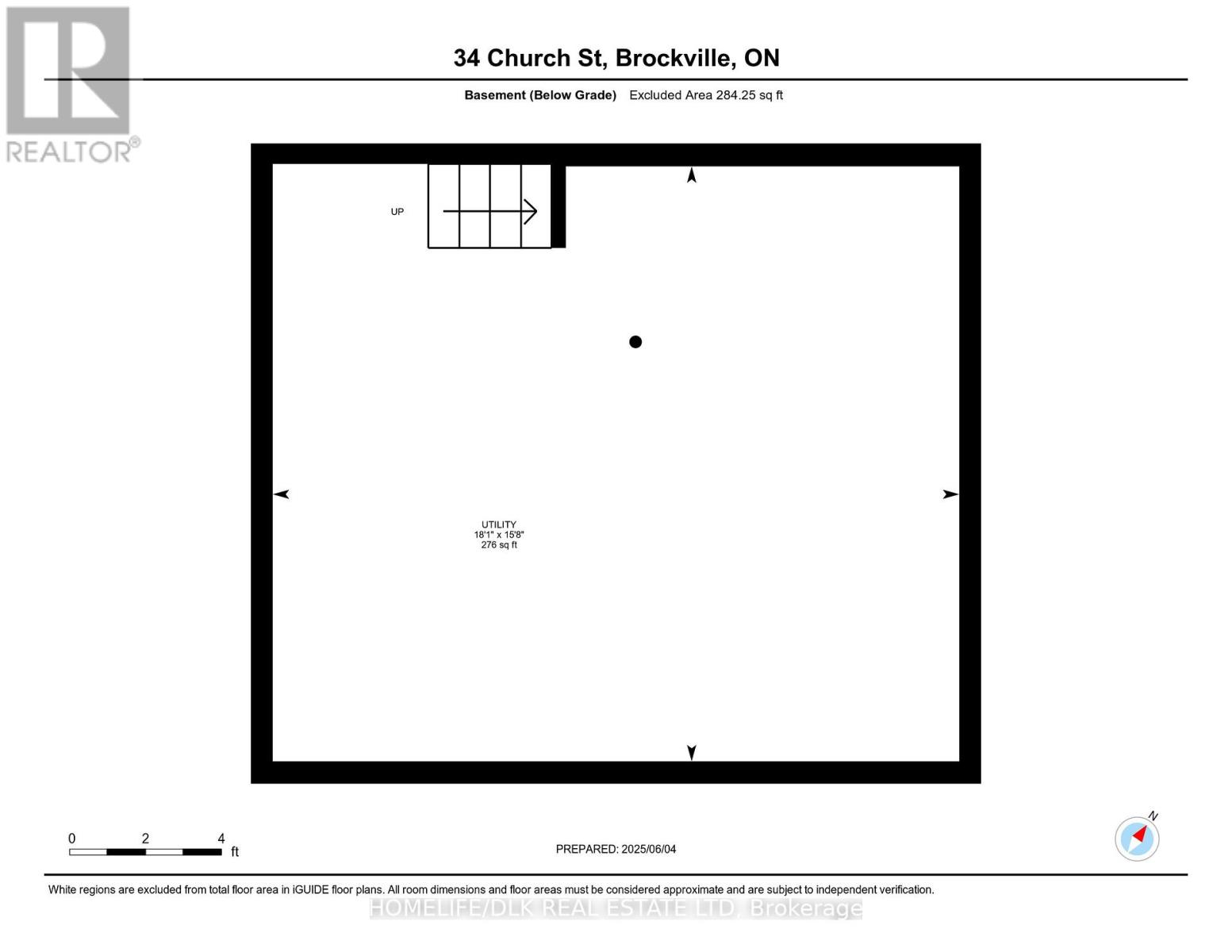34 Church Street Brockville, Ontario K6V 3X6
$279,900
Check out this downtown gem: fully renovated and move-in ready with a flexible loft space! Welcome to this ideal starter home in beautiful downtown Brockville! This charming semi-detached home has undergone renovations from top to bottom, meaning all the hard work has been done for you. Forget the stress of DIY projects and costly updates, you can simply unpack and start living from the moment you get the keys. This home offers incredible affordability without compromising on comfort or style. Step inside to discover a fresh, modern interior including a large sunroom, living room, dining room, main floor laundry, kitchen, and additional mudroom for access from the backyard. Upstairs, you will find three bedrooms, a 4pc bathroom, and a bonus third-floor loft. A stand-out feature is the fully finished loft space, a truly versatile area that's ready to adapt to your lifestyle. Imagine it as a kid's dream bedroom retreat, a bright and inspiring home office, a cozy family room for movie nights, or even a creative studio - the possibilities are endless! It has new insulation, drywall, a large window for lots of natural light, and SPC (Stone Plastic Composite) flooring that features next-generation water and soundproofing technology, including a special wear layer that protects against scratches, spills, and sun damage. Located in the downtown core, you'll enjoy the convenience of being just a short stroll from Brockville's local shops, delicious restaurants, charming amenities, and beautiful waterfront. This turn-key opportunity is perfect for first-time homebuyers looking for an easy, stress-free entry into the market. Don't miss your chance to own a piece of downtown charm where all the hard work has been done for you! (id:49269)
Open House
This property has open houses!
9:00 am
Ends at:10:00 am
Property Details
| MLS® Number | X12200201 |
| Property Type | Single Family |
| Community Name | 810 - Brockville |
| AmenitiesNearBy | Park, Public Transit |
| Features | Irregular Lot Size, Carpet Free |
| ParkingSpaceTotal | 2 |
| Structure | Porch |
Building
| BathroomTotal | 1 |
| BedroomsAboveGround | 3 |
| BedroomsTotal | 3 |
| Amenities | Separate Heating Controls |
| Appliances | Dishwasher, Stove, Refrigerator |
| BasementDevelopment | Unfinished |
| BasementType | N/a (unfinished) |
| ConstructionStyleAttachment | Semi-detached |
| ExteriorFinish | Vinyl Siding |
| FoundationType | Stone |
| HeatingFuel | Natural Gas |
| HeatingType | Forced Air |
| StoriesTotal | 3 |
| SizeInterior | 1100 - 1500 Sqft |
| Type | House |
| UtilityWater | Municipal Water |
Parking
| No Garage |
Land
| Acreage | No |
| LandAmenities | Park, Public Transit |
| Sewer | Sanitary Sewer |
| SizeDepth | 59 Ft |
| SizeFrontage | 22 Ft ,6 In |
| SizeIrregular | 22.5 X 59 Ft |
| SizeTotalText | 22.5 X 59 Ft |
Rooms
| Level | Type | Length | Width | Dimensions |
|---|---|---|---|---|
| Second Level | Bedroom | 2.61 m | 2.43 m | 2.61 m x 2.43 m |
| Second Level | Primary Bedroom | 3.61 m | 2.74 m | 3.61 m x 2.74 m |
| Second Level | Bedroom | 3.37 m | 2.78 m | 3.37 m x 2.78 m |
| Second Level | Bathroom | 2.86 m | 1.58 m | 2.86 m x 1.58 m |
| Third Level | Loft | 5.28 m | 5.16 m | 5.28 m x 5.16 m |
| Basement | Utility Room | 5.52 m | 4.78 m | 5.52 m x 4.78 m |
| Main Level | Sunroom | 5.32 m | 1.75 m | 5.32 m x 1.75 m |
| Main Level | Living Room | 3.38 m | 3.12 m | 3.38 m x 3.12 m |
| Main Level | Dining Room | 3.43 m | 3.18 m | 3.43 m x 3.18 m |
| Main Level | Kitchen | 3.67 m | 3.47 m | 3.67 m x 3.47 m |
| Main Level | Mud Room | 3.64 m | 1.26 m | 3.64 m x 1.26 m |
https://www.realtor.ca/real-estate/28424604/34-church-street-brockville-810-brockville
Interested?
Contact us for more information

