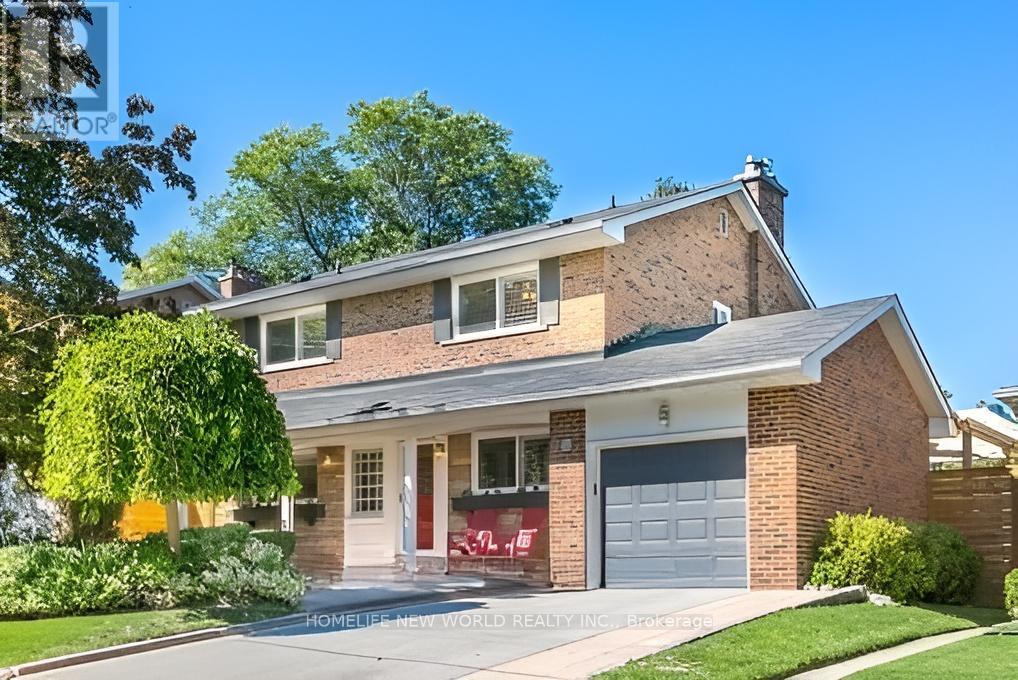416-218-8800
admin@hlfrontier.com
34 Davean Drive Toronto (St. Andrew-Windfields), Ontario M2L 2R7
5 Bedroom
4 Bathroom
0 - 699 sqft
Fireplace
Central Air Conditioning
Forced Air
$2,190,000
Welcome to this warm, bright, and inviting 4-bedroom family home nestled in the prestigious Windfields neighborhood. Featuring immaculate and spacious interiors, this home offers beautifully renovated bathrooms and a sun-filled eat-in kitchen, complemented by hardwood floors throughout. Step outside to a gorgeously landscaped backyard with a stunning cedar deck and interlocking stonework in both the front and back yards.Enjoy a prime location within walking distance to top-rated schools including Dunlace P.S. (French Immersion), Windfields JHS, and York Mills CI, as well as parks, tennis courts, GO Train, TTC, shopping, and quick access to Hwy 401 and DVP. (id:49269)
Property Details
| MLS® Number | C12211509 |
| Property Type | Single Family |
| Neigbourhood | North York |
| Community Name | St. Andrew-Windfields |
| AmenitiesNearBy | Hospital, Park, Public Transit, Schools |
| Features | Carpet Free |
| ParkingSpaceTotal | 4 |
Building
| BathroomTotal | 4 |
| BedroomsAboveGround | 4 |
| BedroomsBelowGround | 1 |
| BedroomsTotal | 5 |
| Appliances | Dishwasher, Dryer, Microwave, Stove, Washer, Refrigerator |
| BasementDevelopment | Finished |
| BasementType | N/a (finished) |
| ConstructionStyleAttachment | Detached |
| CoolingType | Central Air Conditioning |
| ExteriorFinish | Brick |
| FireplacePresent | Yes |
| FlooringType | Laminate, Hardwood |
| FoundationType | Concrete |
| HalfBathTotal | 1 |
| HeatingFuel | Natural Gas |
| HeatingType | Forced Air |
| StoriesTotal | 2 |
| SizeInterior | 0 - 699 Sqft |
| Type | House |
| UtilityWater | Municipal Water |
Parking
| Attached Garage | |
| Garage |
Land
| Acreage | No |
| LandAmenities | Hospital, Park, Public Transit, Schools |
| Sewer | Sanitary Sewer |
| SizeDepth | 115 Ft ,4 In |
| SizeFrontage | 52 Ft |
| SizeIrregular | 52 X 115.4 Ft |
| SizeTotalText | 52 X 115.4 Ft |
Rooms
| Level | Type | Length | Width | Dimensions |
|---|---|---|---|---|
| Second Level | Primary Bedroom | 4.39 m | 3.43 m | 4.39 m x 3.43 m |
| Second Level | Bedroom 2 | 3.05 m | 4.61 m | 3.05 m x 4.61 m |
| Second Level | Bedroom 3 | 2.77 m | 3.91 m | 2.77 m x 3.91 m |
| Second Level | Bedroom 4 | 3.61 m | 2.59 m | 3.61 m x 2.59 m |
| Basement | Bedroom 5 | 2.54 m | 3.84 m | 2.54 m x 3.84 m |
| Basement | Recreational, Games Room | 8.08 m | 3.38 m | 8.08 m x 3.38 m |
| Main Level | Living Room | 5.34 m | 3.81 m | 5.34 m x 3.81 m |
| Main Level | Dining Room | 2.91 m | 3.35 m | 2.91 m x 3.35 m |
| Main Level | Kitchen | 2.74 m | 5.1 m | 2.74 m x 5.1 m |
| Main Level | Family Room | 3.31 m | 2.85 m | 3.31 m x 2.85 m |
Interested?
Contact us for more information











































