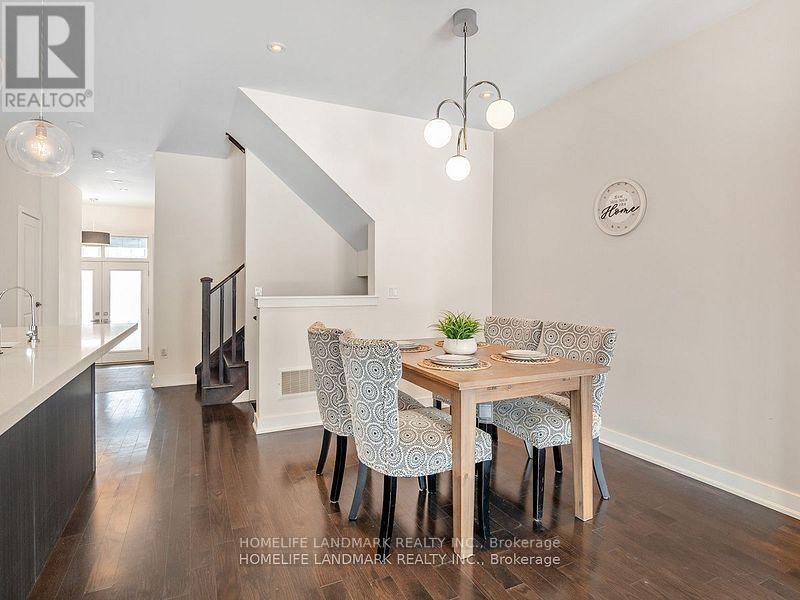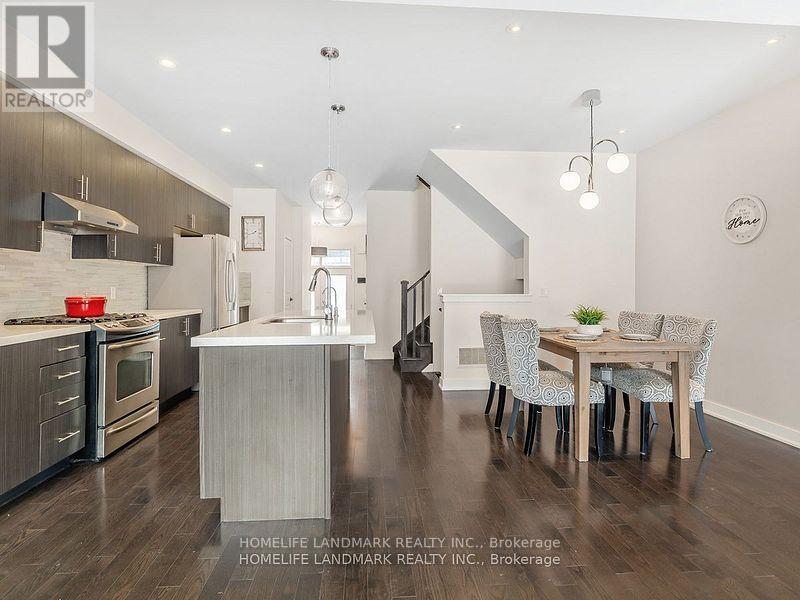416-218-8800
admin@hlfrontier.com
34 Denarius Crescent Richmond Hill (Oak Ridges Lake Wilcox), Ontario L4E 5B6
4 Bedroom
4 Bathroom
1500 - 2000 sqft
Central Air Conditioning
Forced Air
$1,309,900
Beautiful Bright Modern Aspen Ridge Townhouse With Contemporary Open Concept Design, Engineer Hardwood Floor Thru-Out, Oak Staircase, Quartz Countertop & Huge Island, 9Ft Smooth Ceiling On Main Floor. Double Doors Entry, Frosted Glass Garage Door W/Direct Access, Spacious Master Ensuite W/Oversized Frosted Glass Shower, Professional Landscaped With Full Interlocked & Fenced Backyard, Large Size Wet Bar In Bsmt W/ One Bedroom & Bathroom Which Can Be Used As A Second Unit For Friends Or Family, Walk To Community Centre, Parks, Lake, School And More. (id:49269)
Open House
This property has open houses!
May
31
Saturday
Starts at:
12:00 pm
Ends at:2:00 pm
June
1
Sunday
Starts at:
12:00 pm
Ends at:2:00 pm
Property Details
| MLS® Number | N12156022 |
| Property Type | Single Family |
| Community Name | Oak Ridges Lake Wilcox |
| AmenitiesNearBy | Beach, Park, Public Transit |
| CommunityFeatures | Community Centre |
| ParkingSpaceTotal | 3 |
Building
| BathroomTotal | 4 |
| BedroomsAboveGround | 3 |
| BedroomsBelowGround | 1 |
| BedroomsTotal | 4 |
| Appliances | Alarm System, Dishwasher, Dryer, Hood Fan, Stove, Washer, Window Coverings, Refrigerator |
| BasementDevelopment | Finished |
| BasementType | N/a (finished) |
| ConstructionStyleAttachment | Attached |
| CoolingType | Central Air Conditioning |
| ExteriorFinish | Brick |
| FlooringType | Vinyl, Ceramic, Wood |
| FoundationType | Unknown |
| HalfBathTotal | 1 |
| HeatingFuel | Natural Gas |
| HeatingType | Forced Air |
| StoriesTotal | 2 |
| SizeInterior | 1500 - 2000 Sqft |
| Type | Row / Townhouse |
| UtilityWater | Municipal Water |
Parking
| Garage |
Land
| Acreage | No |
| FenceType | Fenced Yard |
| LandAmenities | Beach, Park, Public Transit |
| Sewer | Sanitary Sewer |
| SizeDepth | 107 Ft ,4 In |
| SizeFrontage | 19 Ft ,9 In |
| SizeIrregular | 19.8 X 107.4 Ft |
| SizeTotalText | 19.8 X 107.4 Ft |
| SurfaceWater | Lake/pond |
| ZoningDescription | Residential |
Rooms
| Level | Type | Length | Width | Dimensions |
|---|---|---|---|---|
| Second Level | Primary Bedroom | 6.86 m | 3.56 m | 6.86 m x 3.56 m |
| Second Level | Bedroom 2 | 3.66 m | 2.82 m | 3.66 m x 2.82 m |
| Second Level | Bedroom 3 | 3.71 m | 2.82 m | 3.71 m x 2.82 m |
| Basement | Bedroom 4 | 3.4 m | 2.18 m | 3.4 m x 2.18 m |
| Basement | Laundry Room | 3.3 m | 2.24 m | 3.3 m x 2.24 m |
| Basement | Bathroom | 2.69 m | 1.52 m | 2.69 m x 1.52 m |
| Basement | Great Room | 9.91 m | 3.2 m | 9.91 m x 3.2 m |
| Main Level | Living Room | 5.64 m | 3.35 m | 5.64 m x 3.35 m |
| Main Level | Dining Room | 5.51 m | 5.18 m | 5.51 m x 5.18 m |
| Main Level | Kitchen | 5.51 m | 5.18 m | 5.51 m x 5.18 m |
| Main Level | Foyer | 4.57 m | 2.59 m | 4.57 m x 2.59 m |
Interested?
Contact us for more information





















