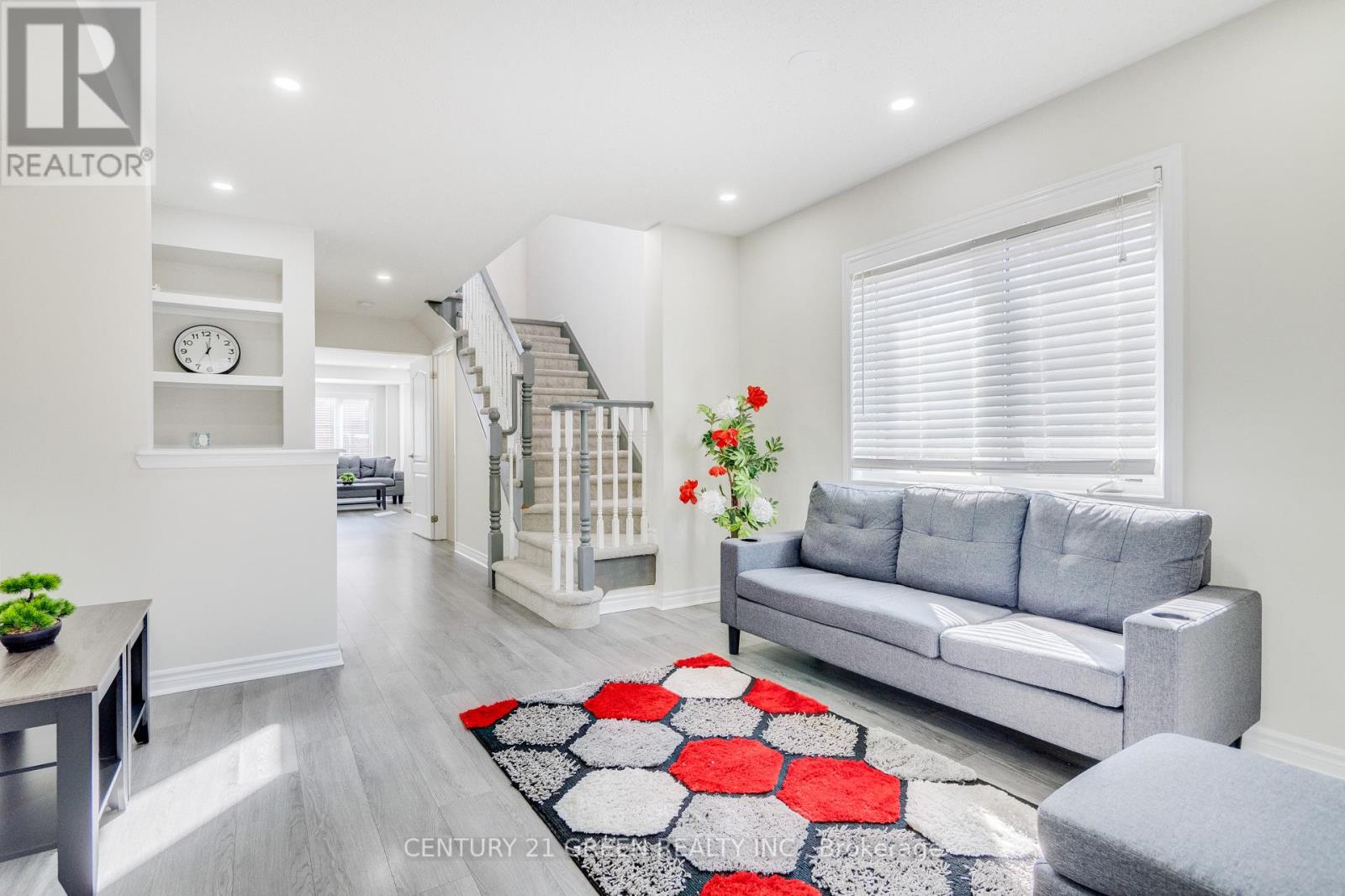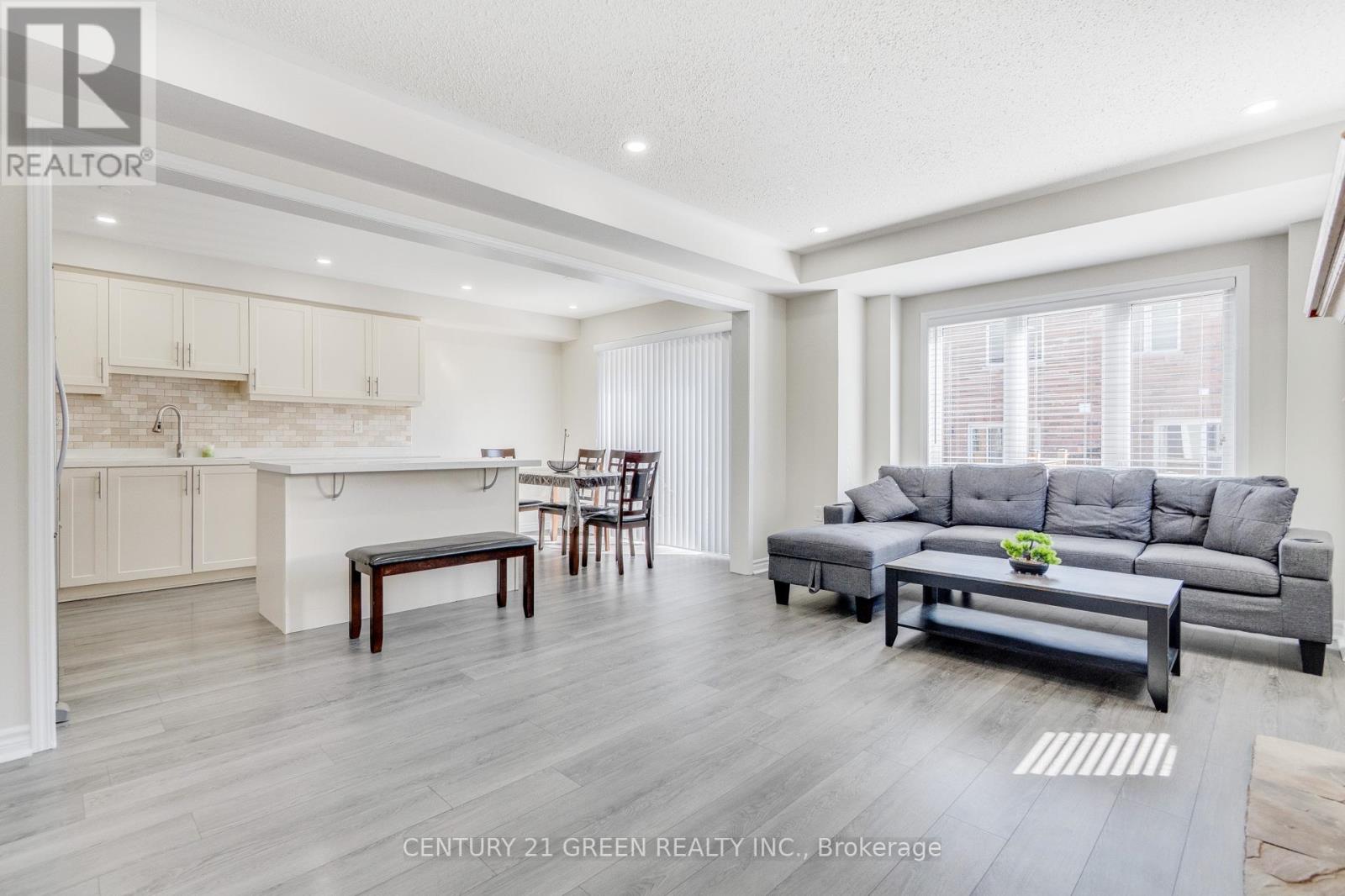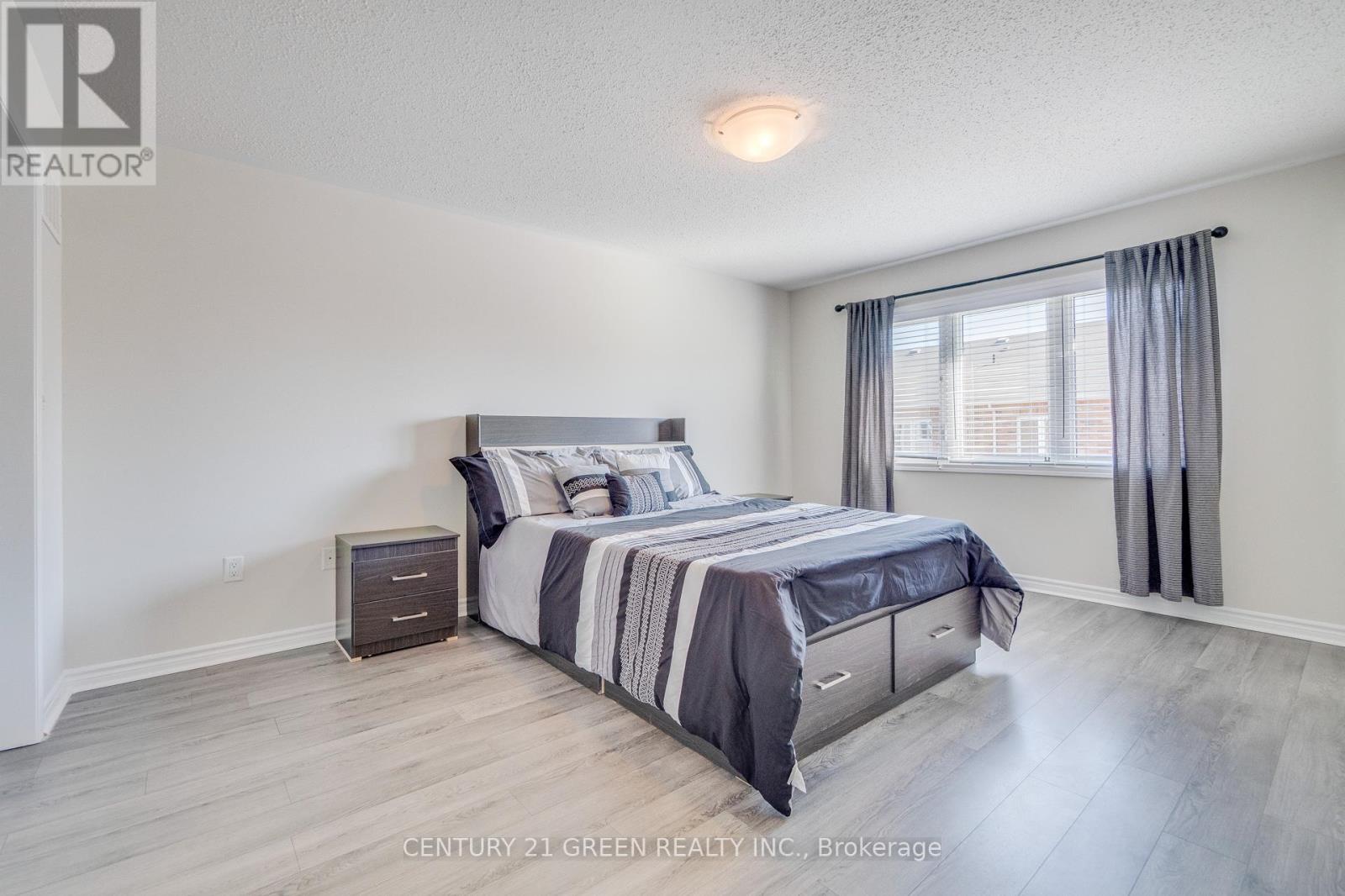34 Dredge Court Milton (Wi Willmott), Ontario L9T 8T1
$999,999
Freshly Painted/Well Maintained Spacious (around 1950 sq.ft above ground) carper Free in the most demanding area close to Milton Hospital has Total 4 Bedroom, 4 Bath, Move In Ready End Unit Town-Like Semi, Fully Upgraded In Hawthorne Village. Open Concept Layout With Lots Of Windows & pot lights all over. Over 2700 sq.ft Of total Living Space With Newly installed Quartz & Laminate Throughout On Both Level. 2 Car Parking In Driveway (No Sidewalk). Moveable Centre Island W/Breakfast Bar, Backsplash, Gas Fireplace W/Beautiful Stone Wall, Pot Lights. Prof Fin Basement W/High End Durable Laminate. 2nd Flr Laundry & Potential To Basement Rental. There is a huge backyard on extended premium lot. (id:49269)
Open House
This property has open houses!
2:00 pm
Ends at:4:00 pm
Property Details
| MLS® Number | W12062085 |
| Property Type | Single Family |
| Community Name | 1038 - WI Willmott |
| AmenitiesNearBy | Hospital, Park, Schools |
| CommunityFeatures | Community Centre |
| Features | Carpet Free |
| ParkingSpaceTotal | 3 |
| ViewType | View |
Building
| BathroomTotal | 4 |
| BedroomsAboveGround | 3 |
| BedroomsBelowGround | 1 |
| BedroomsTotal | 4 |
| Age | 6 To 15 Years |
| Appliances | Dishwasher, Dryer, Microwave, Stove, Washer, Window Coverings, Refrigerator |
| BasementDevelopment | Finished |
| BasementType | Full (finished) |
| ConstructionStyleAttachment | Attached |
| CoolingType | Central Air Conditioning |
| ExteriorFinish | Brick, Vinyl Siding |
| FireplacePresent | Yes |
| FlooringType | Laminate, Ceramic |
| FoundationType | Concrete, Brick |
| HalfBathTotal | 1 |
| HeatingFuel | Natural Gas |
| HeatingType | Forced Air |
| StoriesTotal | 2 |
| SizeInterior | 1500 - 2000 Sqft |
| Type | Row / Townhouse |
| UtilityWater | Municipal Water, Unknown |
Parking
| Attached Garage | |
| Garage | |
| Tandem |
Land
| Acreage | No |
| FenceType | Fenced Yard |
| LandAmenities | Hospital, Park, Schools |
| Sewer | Sanitary Sewer |
| SizeDepth | 91 Ft ,3 In |
| SizeFrontage | 28 Ft ,4 In |
| SizeIrregular | 28.4 X 91.3 Ft |
| SizeTotalText | 28.4 X 91.3 Ft |
| ZoningDescription | Residential |
Rooms
| Level | Type | Length | Width | Dimensions |
|---|---|---|---|---|
| Second Level | Primary Bedroom | 3.61 m | 4.85 m | 3.61 m x 4.85 m |
| Second Level | Bedroom 2 | 3.73 m | 3.48 m | 3.73 m x 3.48 m |
| Second Level | Bedroom 3 | 3.15 m | 4.27 m | 3.15 m x 4.27 m |
| Second Level | Laundry Room | 1.5 m | 1.5 m | 1.5 m x 1.5 m |
| Basement | Den | 3.15 m | 2.92 m | 3.15 m x 2.92 m |
| Basement | Bedroom 4 | 3.48 m | 4.25 m | 3.48 m x 4.25 m |
| Basement | Recreational, Games Room | 5.64 m | 3.63 m | 5.64 m x 3.63 m |
| Main Level | Dining Room | 3.3 m | 3.35 m | 3.3 m x 3.35 m |
| Main Level | Kitchen | 3.15 m | 2.92 m | 3.15 m x 2.92 m |
| Main Level | Family Room | 3.63 m | 5.64 m | 3.63 m x 5.64 m |
| Main Level | Eating Area | 3.15 m | 2.44 m | 3.15 m x 2.44 m |
https://www.realtor.ca/real-estate/28121076/34-dredge-court-milton-wi-willmott-1038-wi-willmott
Interested?
Contact us for more information




















































