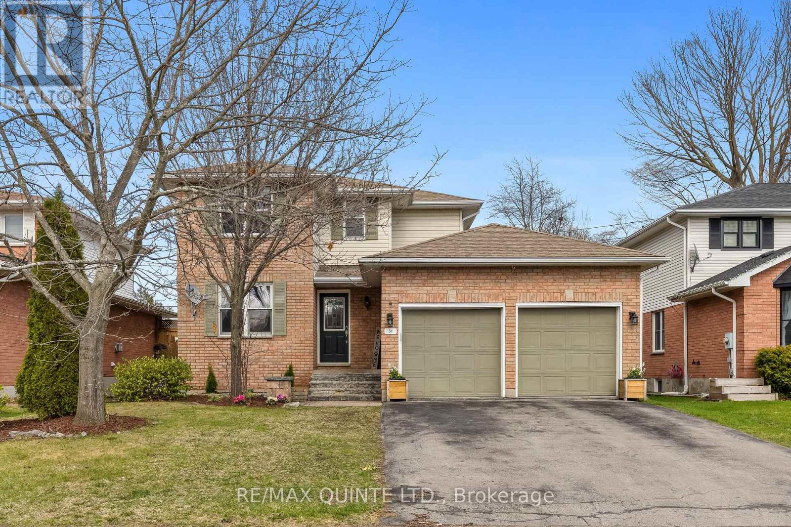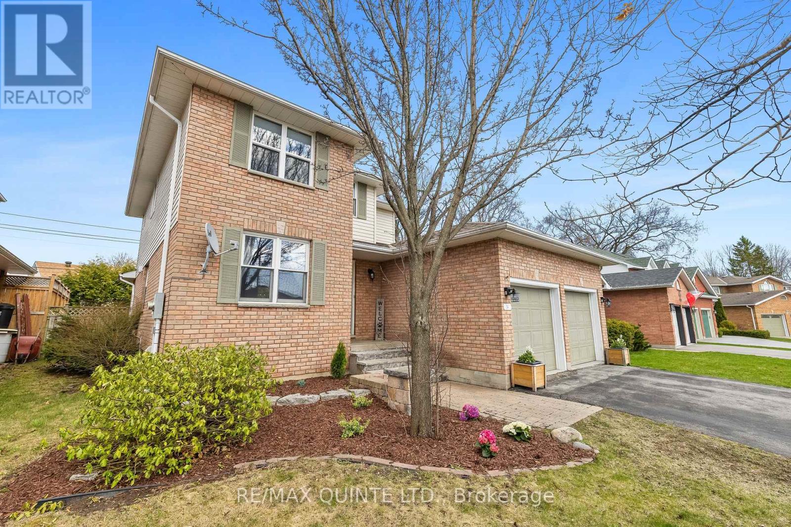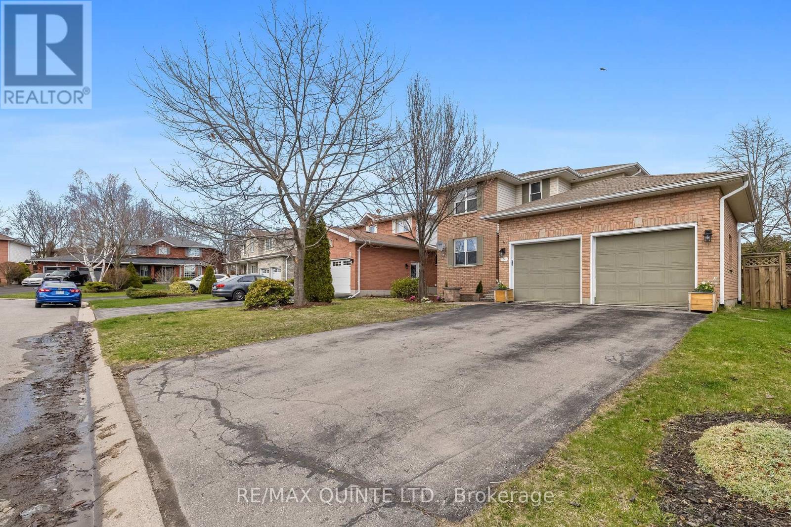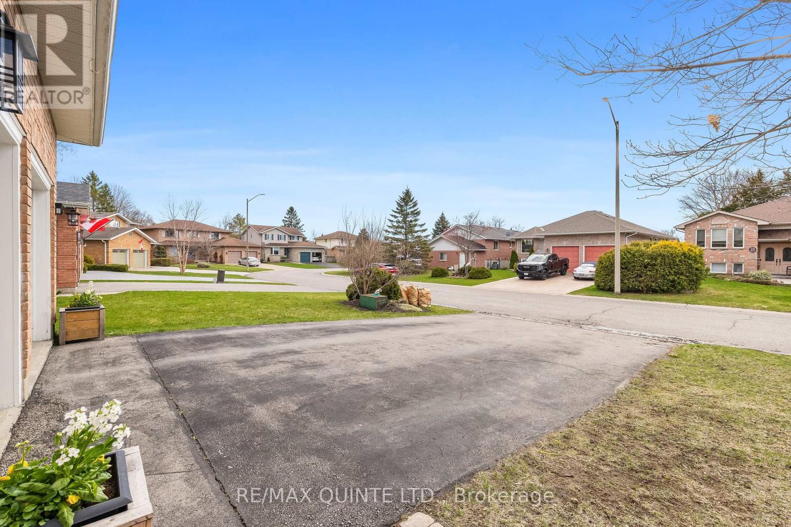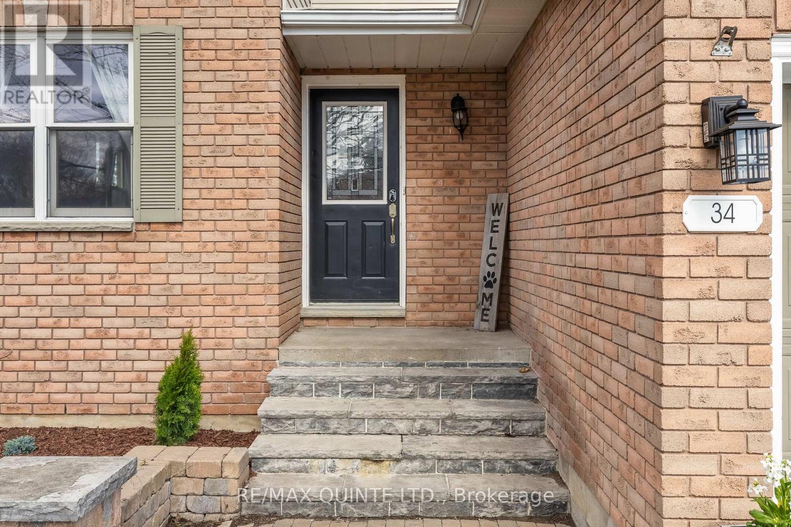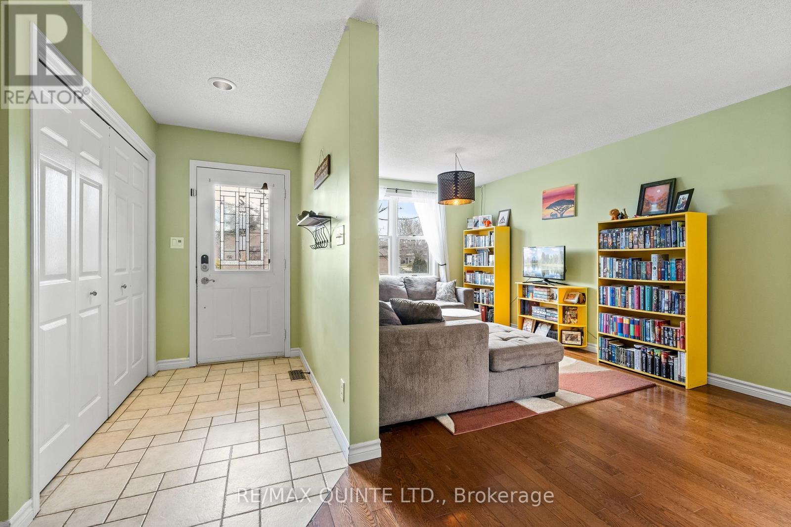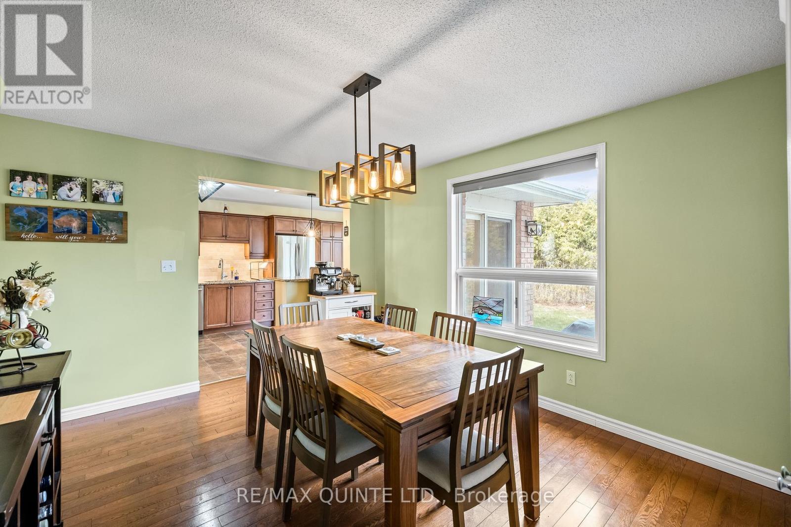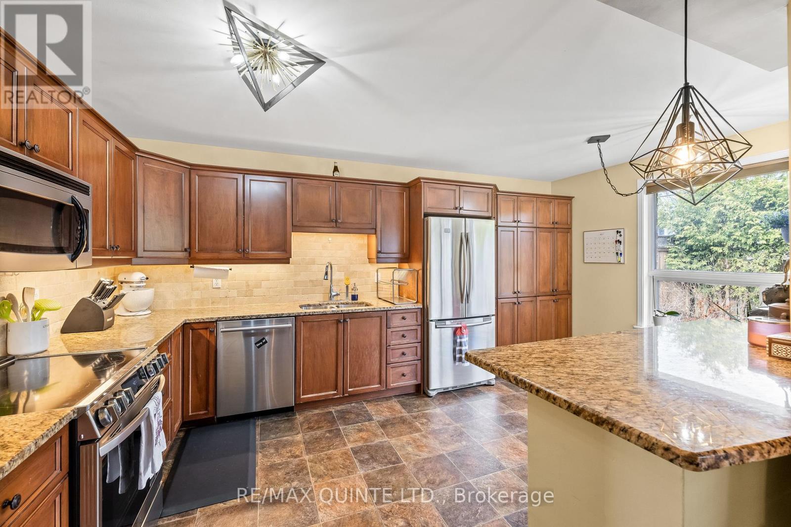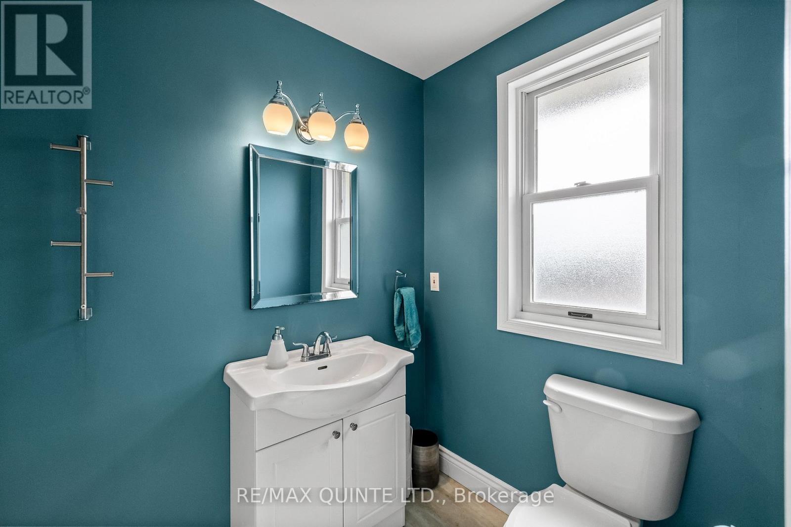4 Bedroom
4 Bathroom
1500 - 2000 sqft
Central Air Conditioning, Air Exchanger
Forced Air
Landscaped
$679,900
Location location location!! 34 Forchuk is situated in one of Trentons best neighbourhoods. This beautiful 4 bdrm 4 bath home is ideal for your growing family. Just Minutes To The 401, CFB Trenton and all the city amenities. The Main Level offers hardwood flooring, spacious living and dining areas and a gorgeously updated kitchen, 2pc bath and laundry. The 2nd Level Boasts 3 Large Bedrooms, 4pc main bath and the primary Bedroom with A 3 Piece Ensuite And Walk-In Closet. The Lower Level Is Complete With A 4th Bedroom, Inviting Recreation Room, 2 Piece Bath, Laundry/Storage, And A Hobby Room-Which Could Easily Be Converted To A 5th Bedroom. Outside, Enjoy A Family Bbq (With Gas Hook Up) On Your Interlock Patio, Or A Quiet Soak In The Hot Tub. The Entire Yard Is Beautifully Maintained. A What More Could You Ask For!s (id:49269)
Property Details
|
MLS® Number
|
X12103325 |
|
Property Type
|
Single Family |
|
Community Name
|
Trenton Ward |
|
Features
|
Sump Pump |
|
ParkingSpaceTotal
|
6 |
|
Structure
|
Deck |
Building
|
BathroomTotal
|
4 |
|
BedroomsAboveGround
|
3 |
|
BedroomsBelowGround
|
1 |
|
BedroomsTotal
|
4 |
|
Appliances
|
Hot Tub, Water Heater, Water Softener, All, Window Coverings |
|
BasementDevelopment
|
Finished |
|
BasementType
|
Full (finished) |
|
ConstructionStyleAttachment
|
Detached |
|
CoolingType
|
Central Air Conditioning, Air Exchanger |
|
ExteriorFinish
|
Vinyl Siding |
|
FoundationType
|
Concrete |
|
HalfBathTotal
|
2 |
|
HeatingFuel
|
Natural Gas |
|
HeatingType
|
Forced Air |
|
StoriesTotal
|
2 |
|
SizeInterior
|
1500 - 2000 Sqft |
|
Type
|
House |
|
UtilityWater
|
Municipal Water |
Parking
Land
|
Acreage
|
No |
|
LandscapeFeatures
|
Landscaped |
|
Sewer
|
Sanitary Sewer |
|
SizeDepth
|
100 Ft |
|
SizeFrontage
|
50 Ft |
|
SizeIrregular
|
50 X 100 Ft |
|
SizeTotalText
|
50 X 100 Ft |
Rooms
| Level |
Type |
Length |
Width |
Dimensions |
|
Second Level |
Primary Bedroom |
4.75 m |
3.61 m |
4.75 m x 3.61 m |
|
Second Level |
Bedroom 2 |
2.87 m |
3.63 m |
2.87 m x 3.63 m |
|
Second Level |
Bedroom 3 |
3.38 m |
3.61 m |
3.38 m x 3.61 m |
|
Basement |
Kitchen |
3.05 m |
4.37 m |
3.05 m x 4.37 m |
|
Basement |
Recreational, Games Room |
4.11 m |
7.37 m |
4.11 m x 7.37 m |
|
Basement |
Bedroom 4 |
3.1 m |
3.35 m |
3.1 m x 3.35 m |
|
Basement |
Utility Room |
5.03 m |
3.15 m |
5.03 m x 3.15 m |
|
Main Level |
Living Room |
4.22 m |
6.83 m |
4.22 m x 6.83 m |
|
Main Level |
Dining Room |
4 m |
3.43 m |
4 m x 3.43 m |
|
Main Level |
Kitchen |
4.22 m |
5.05 m |
4.22 m x 5.05 m |
|
Main Level |
Mud Room |
1.68 m |
3.12 m |
1.68 m x 3.12 m |
https://www.realtor.ca/real-estate/28213913/34-forchuk-crescent-quinte-west-trenton-ward-trenton-ward

