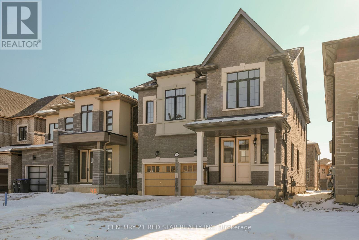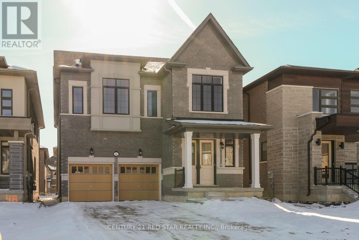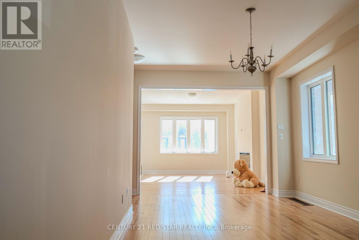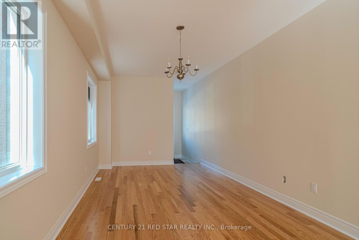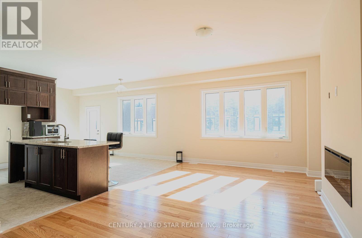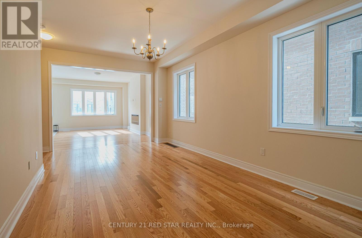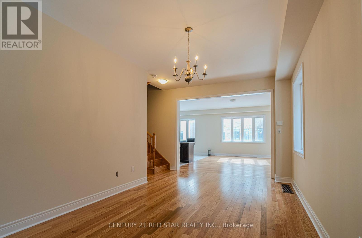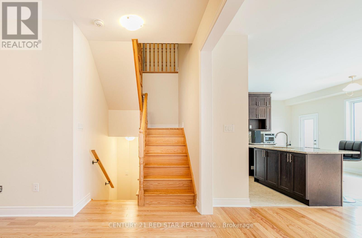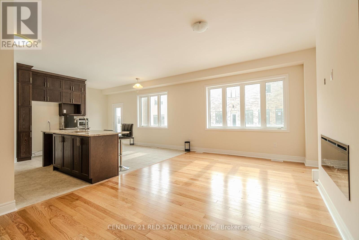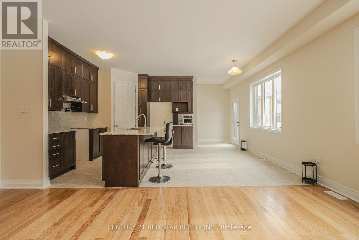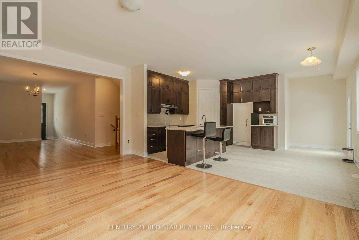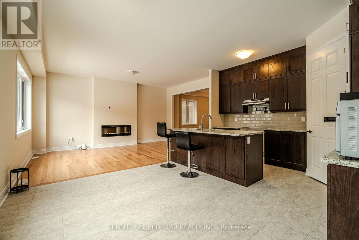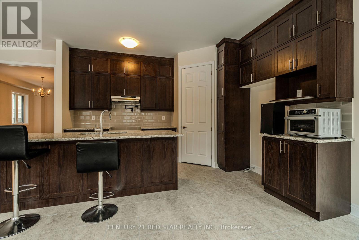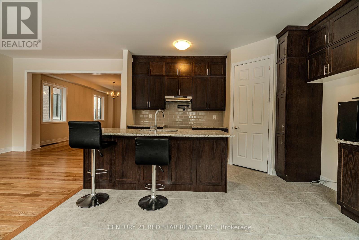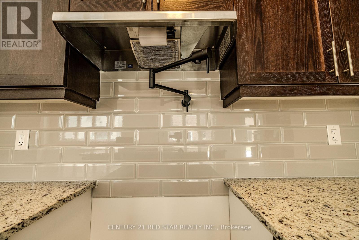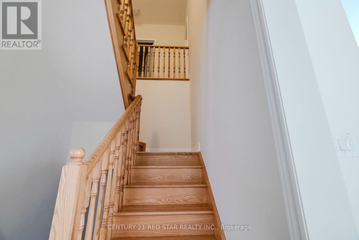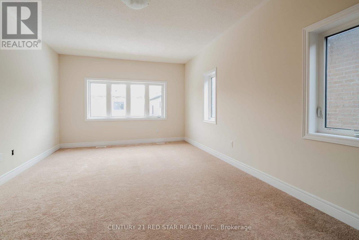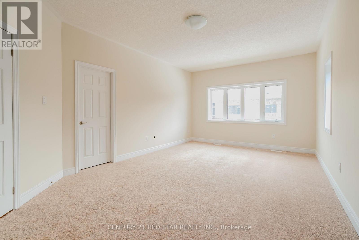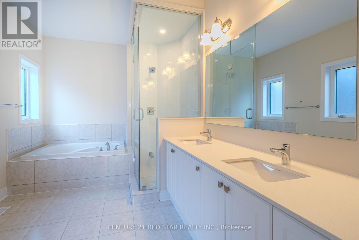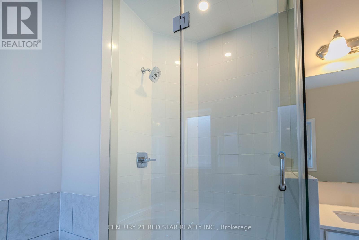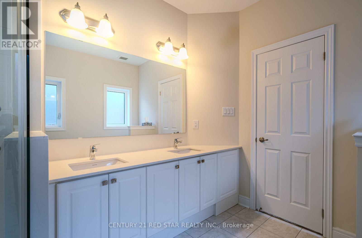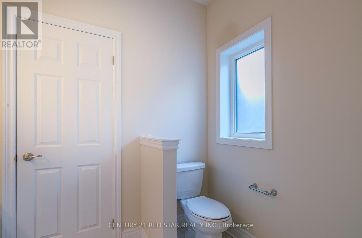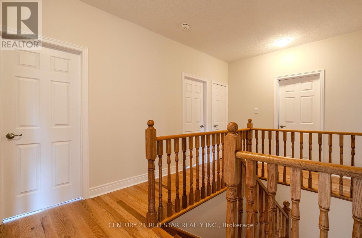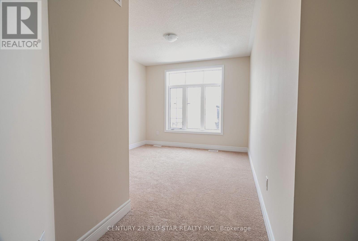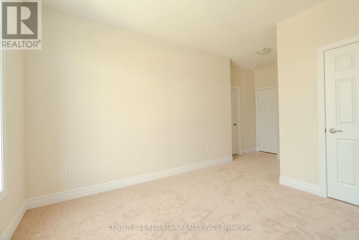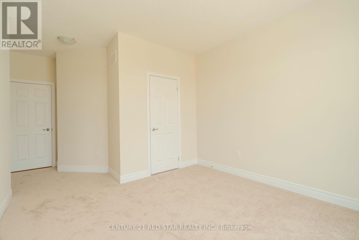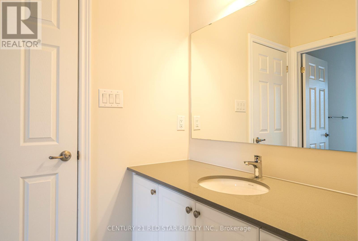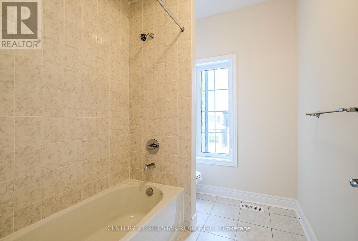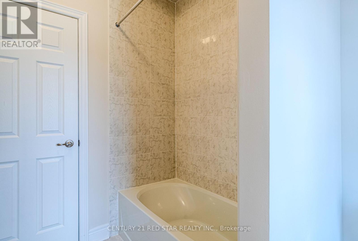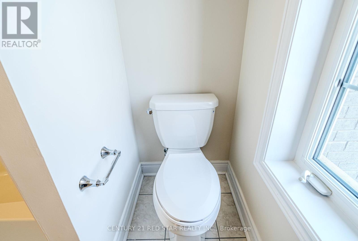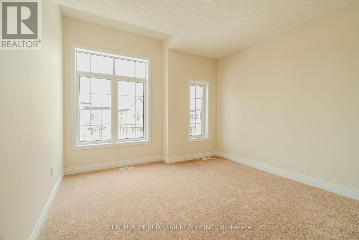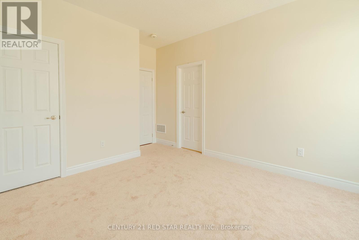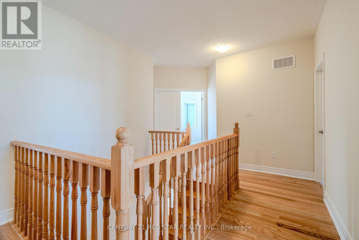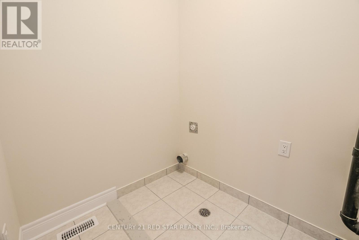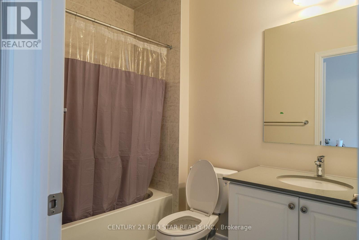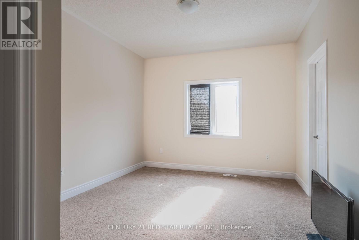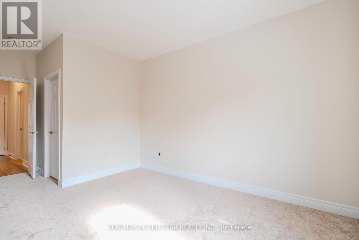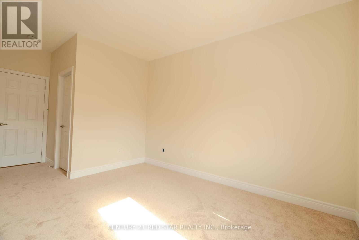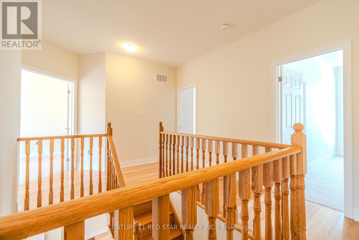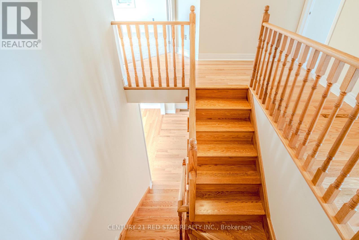416-218-8800
admin@hlfrontier.com
34 Icon Street Brampton (Sandringham-Wellington North), Ontario L6R 0B8
4 Bedroom
4 Bathroom
Fireplace
Central Air Conditioning
Forced Air
$1,649,000
Location Location, Location.... beautiful only One year old. Brick & stone Elevation 4 Bedroom 4 washroom, Modern house with an open-concept layout seamlessly connects the kitchen, living, and dining areas, while expansive windows flood the space with natural light. The second floor is both functional and stylish, boasting with a walk-in closet, and a luxurious ensuite bath. Spacious bedrooms, each designed for maximum comfort. Don't miss out on this incredible home! Schedule your viewing today! (id:49269)
Property Details
| MLS® Number | W12022032 |
| Property Type | Single Family |
| Community Name | Sandringham-Wellington North |
| ParkingSpaceTotal | 4 |
Building
| BathroomTotal | 4 |
| BedroomsAboveGround | 4 |
| BedroomsTotal | 4 |
| BasementDevelopment | Unfinished |
| BasementType | N/a (unfinished) |
| ConstructionStyleAttachment | Detached |
| CoolingType | Central Air Conditioning |
| ExteriorFinish | Brick, Stone |
| FireplacePresent | Yes |
| FoundationType | Concrete |
| HalfBathTotal | 1 |
| HeatingFuel | Natural Gas |
| HeatingType | Forced Air |
| StoriesTotal | 2 |
| Type | House |
| UtilityWater | Municipal Water |
Parking
| Garage |
Land
| Acreage | No |
| Sewer | Sanitary Sewer |
| SizeDepth | 90 Ft ,4 In |
| SizeFrontage | 38 Ft ,1 In |
| SizeIrregular | 38.1 X 90.35 Ft |
| SizeTotalText | 38.1 X 90.35 Ft |
Rooms
| Level | Type | Length | Width | Dimensions |
|---|---|---|---|---|
| Second Level | Primary Bedroom | 5.3 m | 5.02 m | 5.3 m x 5.02 m |
| Second Level | Bedroom 2 | 3.71 m | 3.97 m | 3.71 m x 3.97 m |
| Second Level | Bedroom 3 | 3.75 m | 4.26 m | 3.75 m x 4.26 m |
| Second Level | Bedroom 4 | 3.87 m | 3.75 m | 3.87 m x 3.75 m |
| Main Level | Dining Room | 3.41 m | 3.65 m | 3.41 m x 3.65 m |
| Main Level | Family Room | 4.26 m | 4.87 m | 4.26 m x 4.87 m |
| Main Level | Kitchen | 4.7 m | 2.25 m | 4.7 m x 2.25 m |
| Main Level | Eating Area | 4.7 m | 3.04 m | 4.7 m x 3.04 m |
| Main Level | Laundry Room | Measurements not available |
Interested?
Contact us for more information

