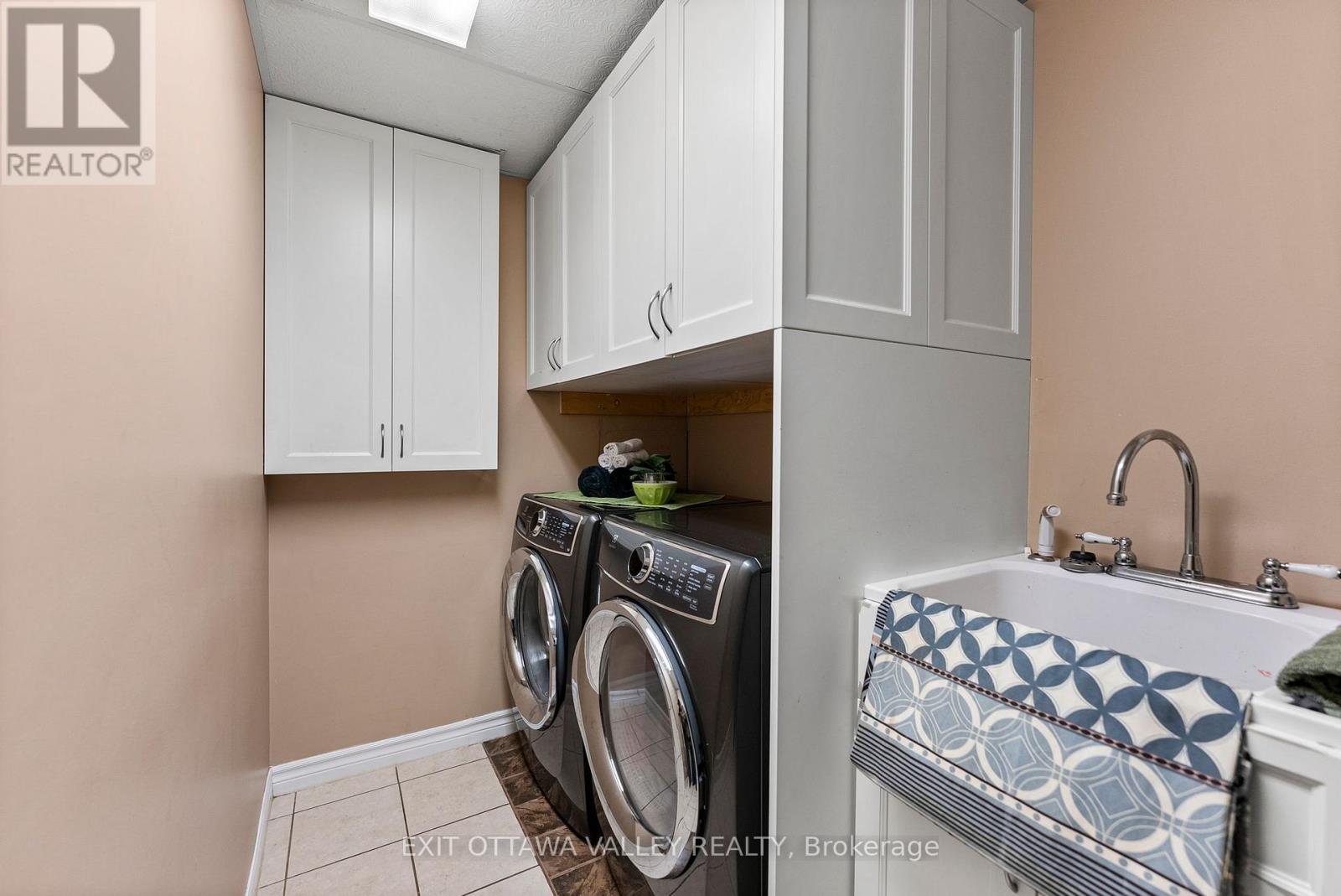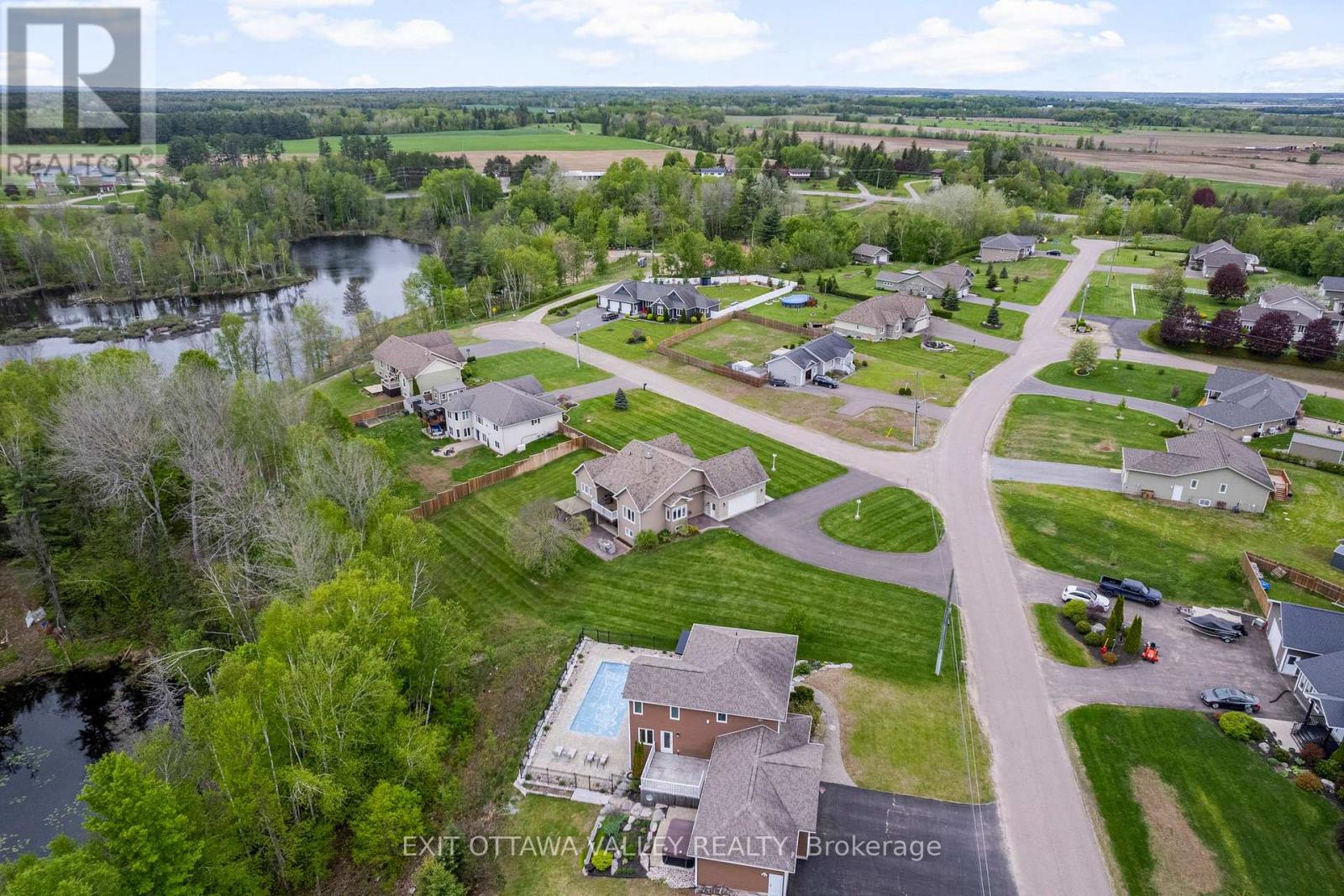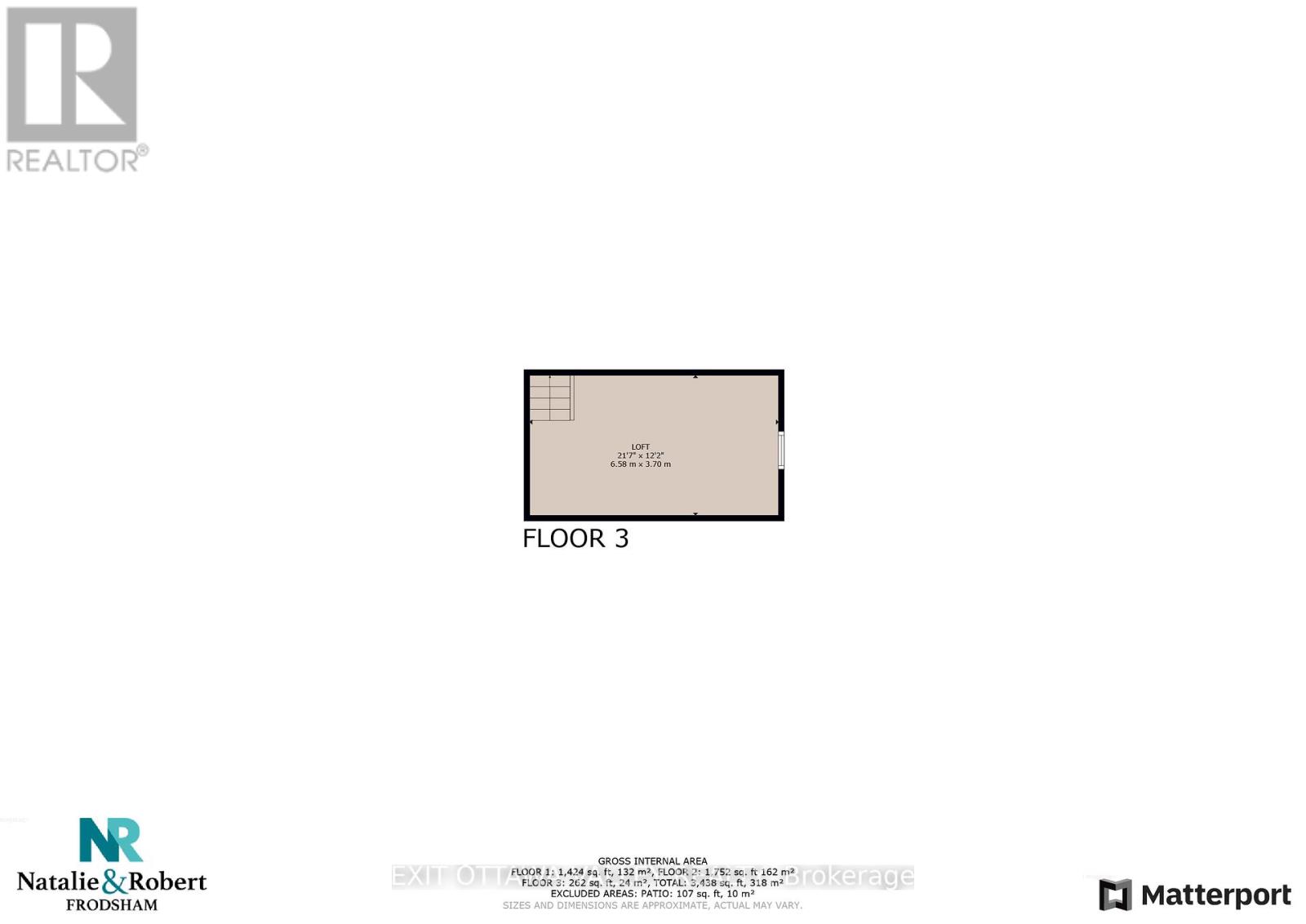4 Bedroom
3 Bathroom
1500 - 2000 sqft
Bungalow
Fireplace
Central Air Conditioning, Air Exchanger
Forced Air
Lawn Sprinkler, Landscaped
$849,900
Welcome to this exceptional 5-bedroom, 3-bathroom home located in the most sought-after neighbourhood in Whitewater region. Blending timeless elegance with everyday functionality, this home offers a lifestyle of comfort, quality, and sophistication. From the moment you drive up to this home you will notice the upgrades, care and style it offers. The main level features a bright and spacious layout, anchored by a cozy fireplace and a beautiful custom kitchen with direct access to a walk-out BBQ deck perfect for entertaining. All three bathrooms have been tastefully renovated with high-end finishes, adding modern luxury throughout the home. A loft-style office provides a quiet and inspiring work-from-home option.The fully finished walk-out basement adds valuable living space, complete with a second fireplace, access to a stamped concrete patio ideal for year-round relaxation and hosting and your hot tub retreat.Every detail of this home has been carefully maintained, from the in-ground irrigation system, generac back up and newer furnace. Located close to local amenities while offering the serenity of a quiet, safe and beautiful neighbourhood. Behind the property, tucked into the trees, is a shallow pond enjoyed by neighbourhood families for ice skating in the winter adding a unique charm to this already exceptional location. The area offers even more to love, with bike and walking trails, swimming, and shopping all just minutes from your doorstep. Book your private showing today and experience it for yourself. (id:49269)
Property Details
|
MLS® Number
|
X12168398 |
|
Property Type
|
Single Family |
|
Community Name
|
581 - Beachburg |
|
CommunityFeatures
|
Community Centre |
|
EquipmentType
|
Water Heater - Gas |
|
Features
|
Irregular Lot Size |
|
ParkingSpaceTotal
|
10 |
|
RentalEquipmentType
|
Water Heater - Gas |
|
Structure
|
Patio(s), Deck |
Building
|
BathroomTotal
|
3 |
|
BedroomsAboveGround
|
2 |
|
BedroomsBelowGround
|
2 |
|
BedroomsTotal
|
4 |
|
Amenities
|
Fireplace(s) |
|
Appliances
|
Hot Tub, Garage Door Opener Remote(s), Central Vacuum, Dishwasher, Dryer, Stove, Washer, Refrigerator |
|
ArchitecturalStyle
|
Bungalow |
|
BasementDevelopment
|
Finished |
|
BasementFeatures
|
Walk Out |
|
BasementType
|
N/a (finished) |
|
ConstructionStyleAttachment
|
Detached |
|
CoolingType
|
Central Air Conditioning, Air Exchanger |
|
ExteriorFinish
|
Stone, Vinyl Siding |
|
FireplacePresent
|
Yes |
|
FireplaceTotal
|
2 |
|
FoundationType
|
Wood |
|
HeatingFuel
|
Natural Gas |
|
HeatingType
|
Forced Air |
|
StoriesTotal
|
1 |
|
SizeInterior
|
1500 - 2000 Sqft |
|
Type
|
House |
|
UtilityPower
|
Generator |
|
UtilityWater
|
Municipal Water |
Parking
Land
|
Acreage
|
No |
|
LandscapeFeatures
|
Lawn Sprinkler, Landscaped |
|
Sewer
|
Septic System |
|
SizeDepth
|
236 Ft ,6 In |
|
SizeFrontage
|
250 Ft |
|
SizeIrregular
|
250 X 236.5 Ft |
|
SizeTotalText
|
250 X 236.5 Ft |
|
ZoningDescription
|
Residential |
Rooms
| Level |
Type |
Length |
Width |
Dimensions |
|
Second Level |
Office |
6.58 m |
3.7 m |
6.58 m x 3.7 m |
|
Lower Level |
Bedroom 3 |
4.28 m |
4.67 m |
4.28 m x 4.67 m |
|
Lower Level |
Bedroom 4 |
4.41 m |
4.66 m |
4.41 m x 4.66 m |
|
Lower Level |
Exercise Room |
4.69 m |
4.59 m |
4.69 m x 4.59 m |
|
Lower Level |
Laundry Room |
3.14 m |
1.64 m |
3.14 m x 1.64 m |
|
Lower Level |
Living Room |
8.65 m |
8.3 m |
8.65 m x 8.3 m |
|
Lower Level |
Bathroom |
2.15 m |
2.24 m |
2.15 m x 2.24 m |
|
Main Level |
Kitchen |
4.38 m |
8.31 m |
4.38 m x 8.31 m |
|
Main Level |
Family Room |
4.64 m |
6.04 m |
4.64 m x 6.04 m |
|
Main Level |
Primary Bedroom |
4.38 m |
4.73 m |
4.38 m x 4.73 m |
|
Main Level |
Bathroom |
2.7 m |
2.77 m |
2.7 m x 2.77 m |
|
Main Level |
Bathroom |
3.14 m |
2.35 m |
3.14 m x 2.35 m |
|
Main Level |
Bedroom 2 |
3.17 m |
3.43 m |
3.17 m x 3.43 m |
|
Main Level |
Foyer |
8.88 m |
5.93 m |
8.88 m x 5.93 m |
https://www.realtor.ca/real-estate/28355967/34-lakeridge-trail-whitewater-region-581-beachburg


















































