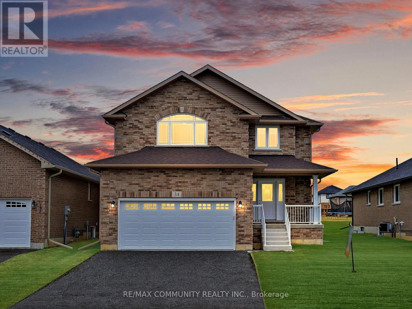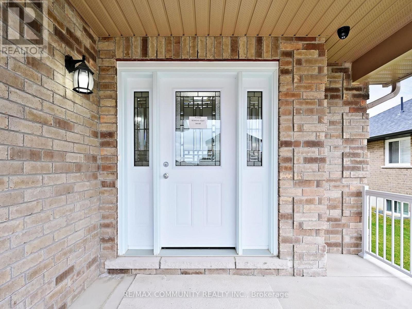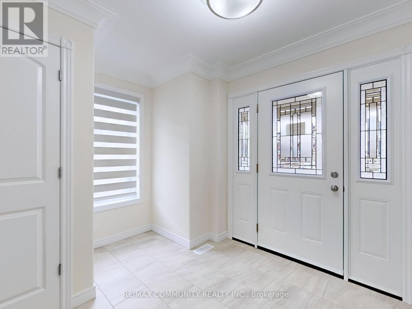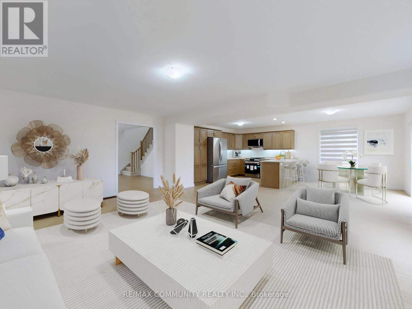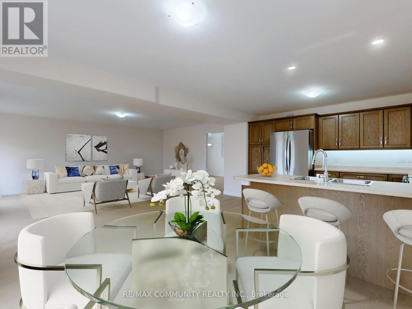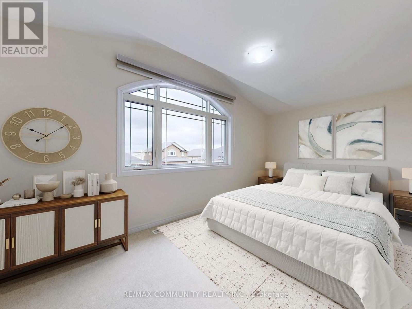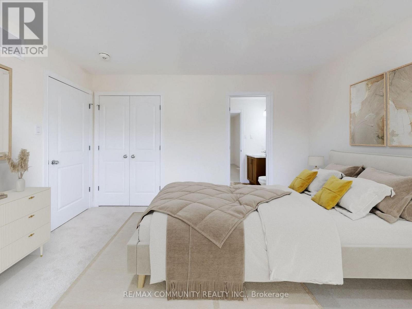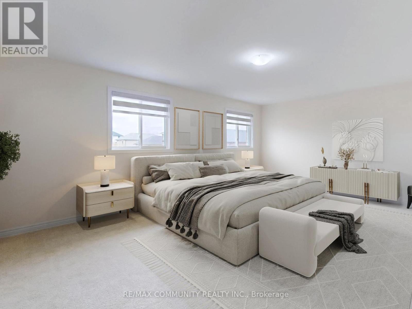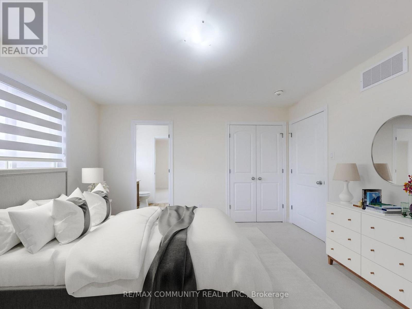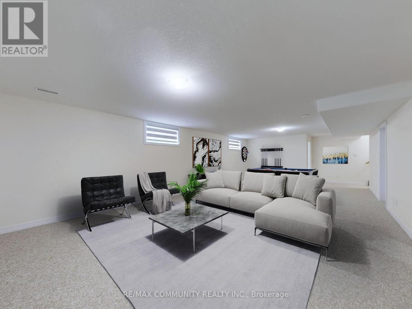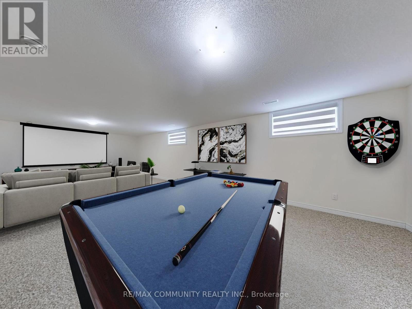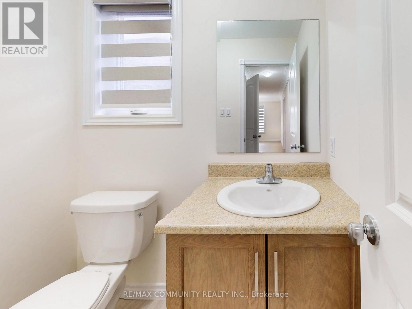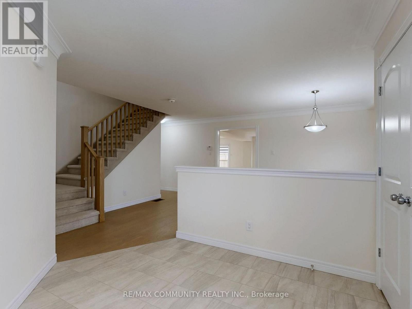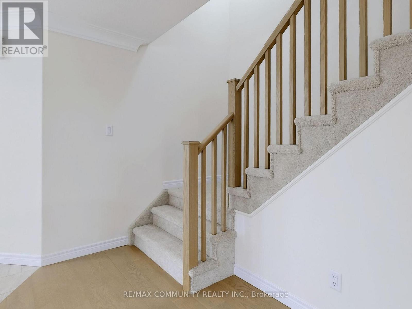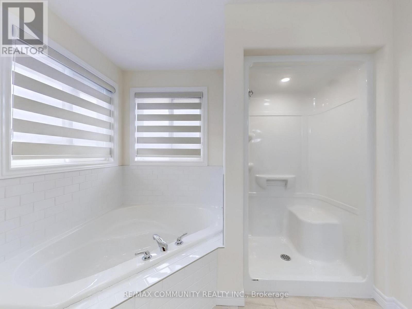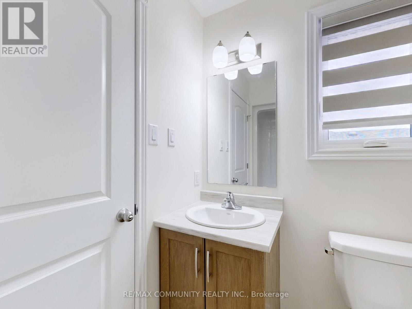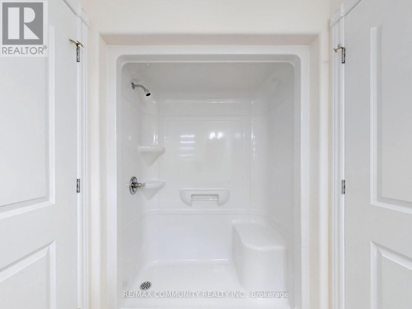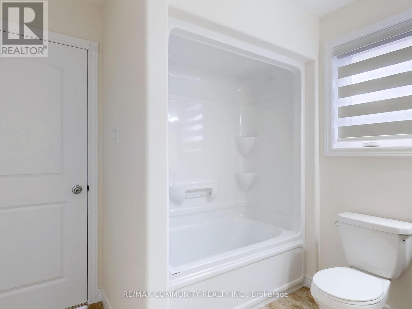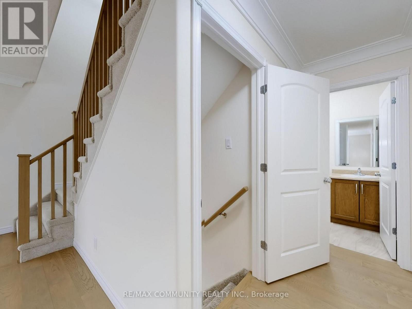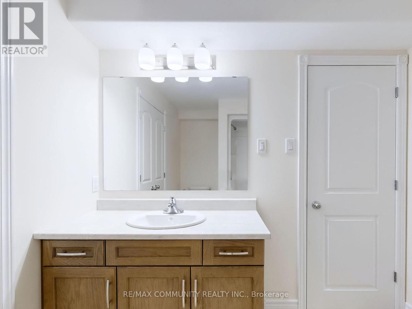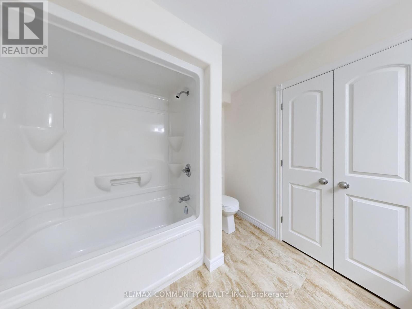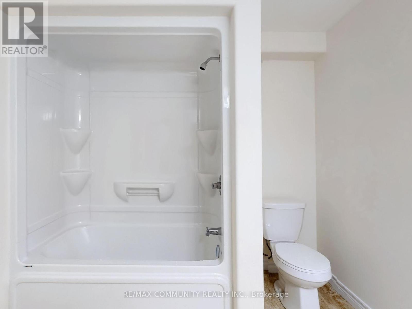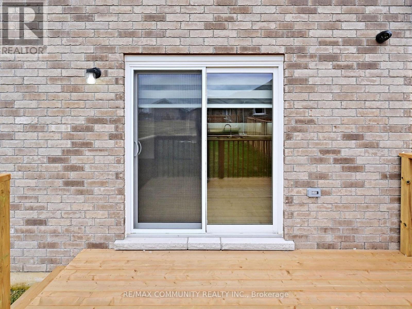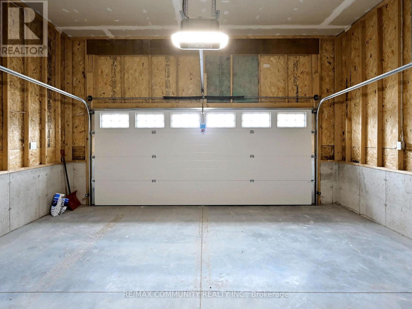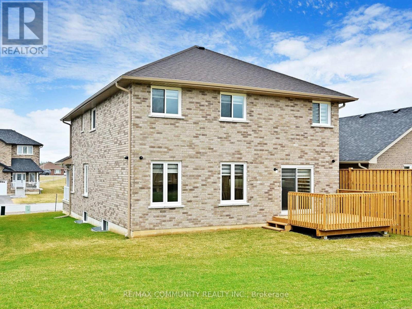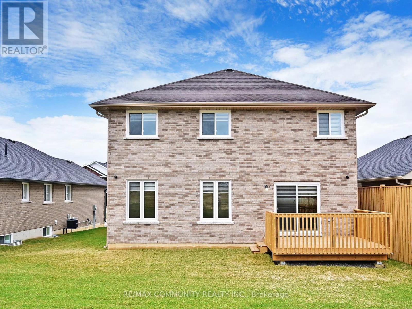416-218-8800
admin@hlfrontier.com
34 Maryann Lane Asphodel-Norwood, Ontario K0L 2V0
5 Bedroom
5 Bathroom
2500 - 3000 sqft
Central Air Conditioning
Forced Air
$778,888
This 2-Story Norwood Park Estates's Home situated 20 minutes East of Peterborough, comes with 4+1 Bedrooms and 4.5 Washrooms and over 3700 sqft of living space. This property offers main floor Laundry, 2-Car garage parking and Zebra blinds. The lower level is completed with huge recreation room, another bedroom and a full bath. This property residents have access to French Immersion School, close to Wakefiled Conservation area, Hwy 7/Hwy 115 and Art Community Centre. A Great Community For Any Type of People. Don't Miss the Opportunity. Move in & Enjoy!. (id:49269)
Property Details
| MLS® Number | X12091689 |
| Property Type | Single Family |
| Community Name | Rural Asphodel-Norwood |
| AmenitiesNearBy | Park, Schools |
| CommunityFeatures | Community Centre |
| ParkingSpaceTotal | 6 |
Building
| BathroomTotal | 5 |
| BedroomsAboveGround | 4 |
| BedroomsBelowGround | 1 |
| BedroomsTotal | 5 |
| Age | New Building |
| Appliances | Water Meter, Dishwasher, Dryer, Hood Fan, Stove, Washer, Refrigerator |
| BasementDevelopment | Unfinished |
| BasementType | Full (unfinished) |
| ConstructionStyleAttachment | Detached |
| CoolingType | Central Air Conditioning |
| ExteriorFinish | Brick |
| FireProtection | Smoke Detectors |
| FlooringType | Ceramic, Hardwood, Carpeted |
| FoundationType | Poured Concrete |
| HalfBathTotal | 1 |
| HeatingFuel | Natural Gas |
| HeatingType | Forced Air |
| StoriesTotal | 2 |
| SizeInterior | 2500 - 3000 Sqft |
| Type | House |
| UtilityWater | Municipal Water, Community Water System |
Parking
| Attached Garage | |
| Garage |
Land
| Acreage | No |
| LandAmenities | Park, Schools |
| Sewer | Sanitary Sewer |
| SizeDepth | 128 Ft ,2 In |
| SizeFrontage | 50 Ft ,2 In |
| SizeIrregular | 50.2 X 128.2 Ft |
| SizeTotalText | 50.2 X 128.2 Ft|under 1/2 Acre |
| ZoningDescription | Res 1 |
Rooms
| Level | Type | Length | Width | Dimensions |
|---|---|---|---|---|
| Basement | Bedroom 5 | 4.02 m | 4.36 m | 4.02 m x 4.36 m |
| Basement | Recreational, Games Room | 16.3 m | 31.4 m | 16.3 m x 31.4 m |
| Main Level | Foyer | 3.14 m | 3.23 m | 3.14 m x 3.23 m |
| Main Level | Dining Room | 3.78 m | 2.47 m | 3.78 m x 2.47 m |
| Main Level | Eating Area | 3.81 m | 3.05 m | 3.81 m x 3.05 m |
| Main Level | Great Room | 5.21 m | 6.43 m | 5.21 m x 6.43 m |
| Upper Level | Primary Bedroom | 5.79 m | 4.08 m | 5.79 m x 4.08 m |
| Upper Level | Bedroom 2 | 3.96 m | 3.41 m | 3.96 m x 3.41 m |
| Upper Level | Bedroom 3 | 3.96 m | 2.93 m | 3.96 m x 2.93 m |
| Upper Level | Bedroom 4 | 5.15 m | 3.23 m | 5.15 m x 3.23 m |
Utilities
| Cable | Available |
| Sewer | Installed |
https://www.realtor.ca/real-estate/28188379/34-maryann-lane-asphodel-norwood-rural-asphodel-norwood
Interested?
Contact us for more information

