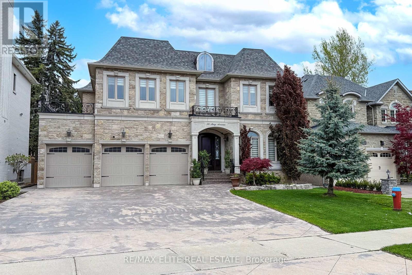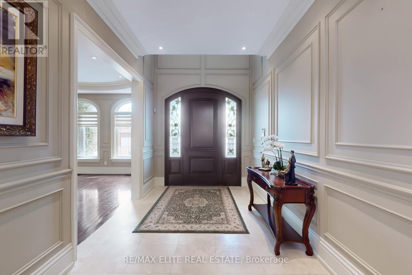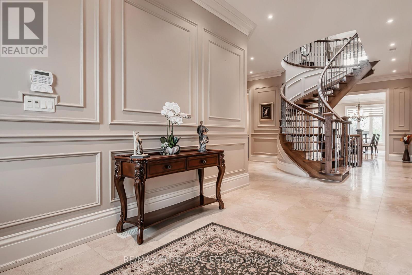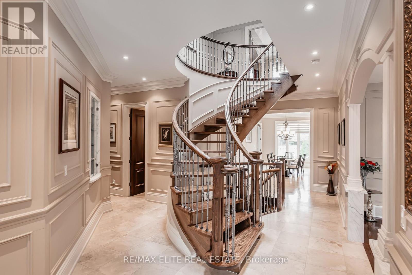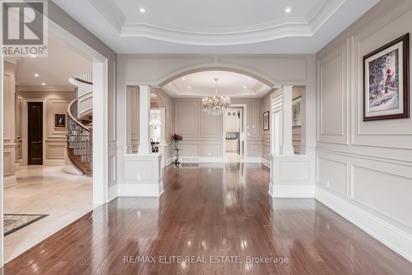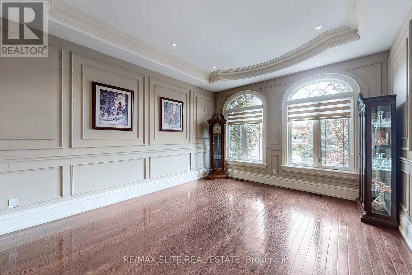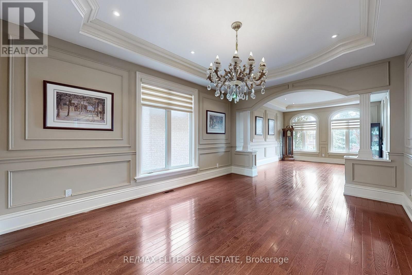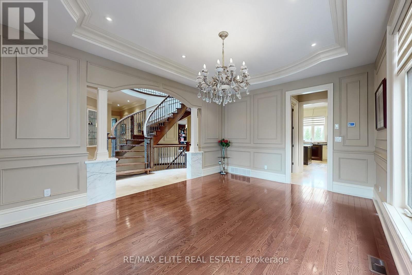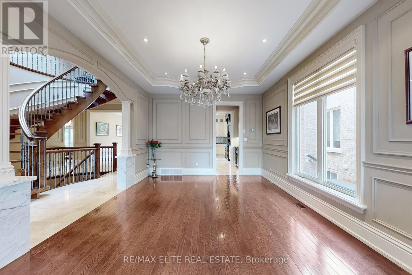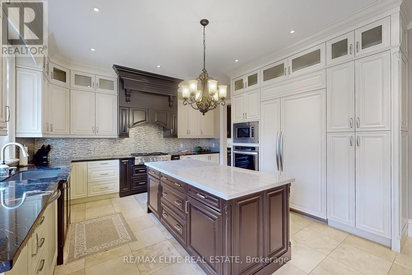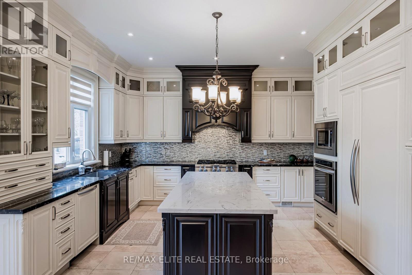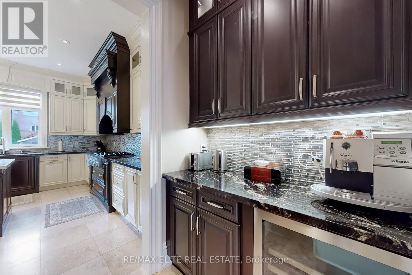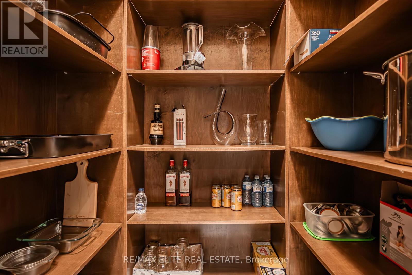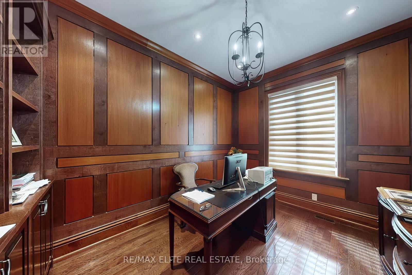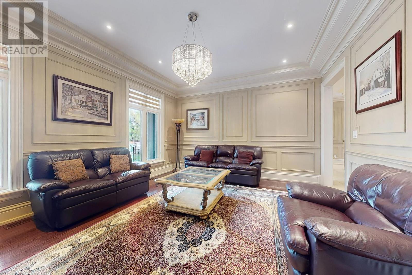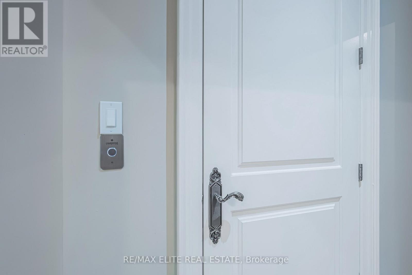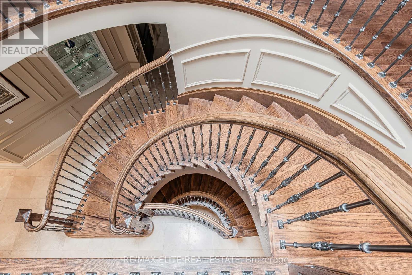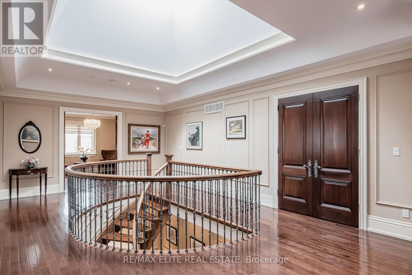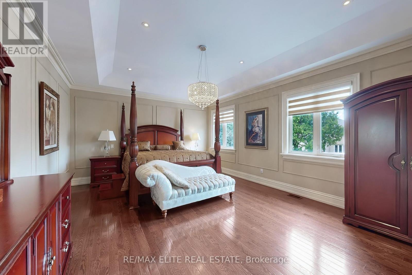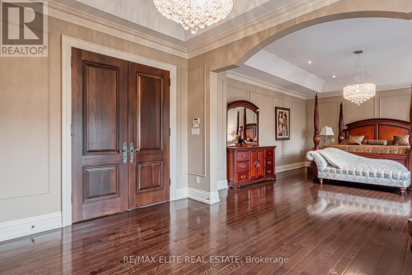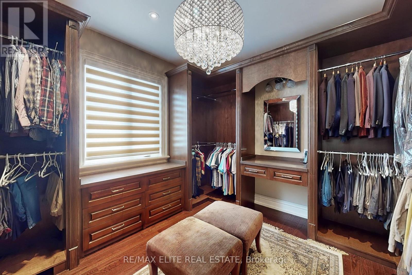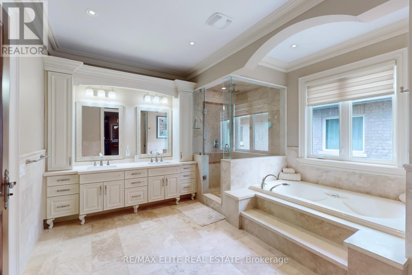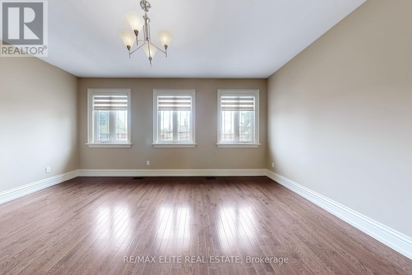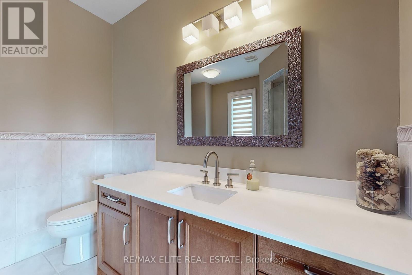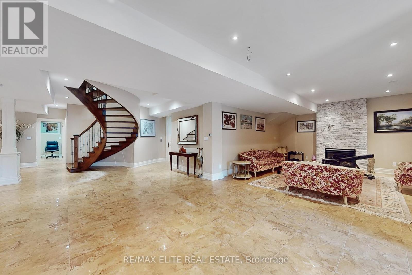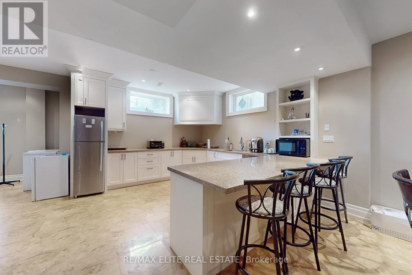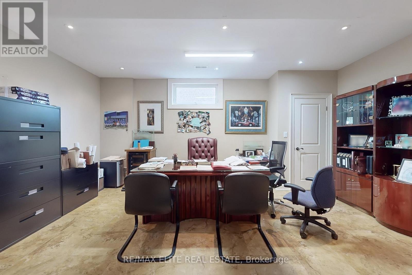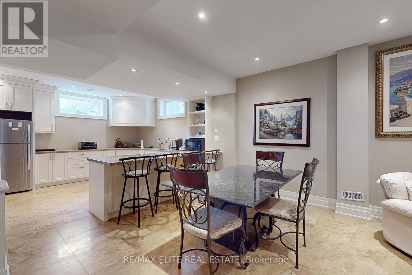5 Bedroom
5 Bathroom
3500 - 5000 sqft
Fireplace
Central Air Conditioning
Forced Air
$3,988,000
Stunning luxury Italian custom-built home located in the heart of Richmond Hill, showcasing exceptional craftsmanship and upscale finishes throughout. This elegant residence features a private elevator servicing all levels including the garage, main, second floor, and basement, along with a heated driveway, snow-melted concrete terrace, and sprinkler system. Enjoy ultimate comfort with heated garage and basement floors, two laundry rooms, and a custom-designed kitchen with built-in appliances. The interior is enhanced with marble and hardwood flooring, skylight, two fireplaces, and a spa-like master ensuite with Jacuzzi. A walk-up basement adds flexibility and valuean extraordinary home offering luxury, comfort, and convenience. (id:49269)
Property Details
|
MLS® Number
|
N12149353 |
|
Property Type
|
Single Family |
|
Community Name
|
North Richvale |
|
Features
|
Carpet Free |
|
ParkingSpaceTotal
|
9 |
Building
|
BathroomTotal
|
5 |
|
BedroomsAboveGround
|
4 |
|
BedroomsBelowGround
|
1 |
|
BedroomsTotal
|
5 |
|
Appliances
|
Oven - Built-in, Central Vacuum, Blinds |
|
BasementDevelopment
|
Finished |
|
BasementFeatures
|
Walk-up |
|
BasementType
|
N/a (finished) |
|
ConstructionStyleAttachment
|
Detached |
|
CoolingType
|
Central Air Conditioning |
|
ExteriorFinish
|
Brick, Stone |
|
FireplacePresent
|
Yes |
|
FlooringType
|
Hardwood, Marble |
|
FoundationType
|
Brick |
|
HalfBathTotal
|
1 |
|
HeatingFuel
|
Natural Gas |
|
HeatingType
|
Forced Air |
|
StoriesTotal
|
2 |
|
SizeInterior
|
3500 - 5000 Sqft |
|
Type
|
House |
|
UtilityWater
|
Municipal Water |
Parking
Land
|
Acreage
|
No |
|
Sewer
|
Sanitary Sewer |
|
SizeDepth
|
153 Ft |
|
SizeFrontage
|
60 Ft ,7 In |
|
SizeIrregular
|
60.6 X 153 Ft |
|
SizeTotalText
|
60.6 X 153 Ft |
Rooms
| Level |
Type |
Length |
Width |
Dimensions |
|
Second Level |
Bedroom 4 |
4.73 m |
3.88 m |
4.73 m x 3.88 m |
|
Second Level |
Primary Bedroom |
9.33 m |
4.48 m |
9.33 m x 4.48 m |
|
Second Level |
Bedroom 2 |
4.93 m |
4.17 m |
4.93 m x 4.17 m |
|
Second Level |
Bedroom 3 |
5.33 m |
3.72 m |
5.33 m x 3.72 m |
|
Basement |
Kitchen |
10.9 m |
4.1 m |
10.9 m x 4.1 m |
|
Basement |
Recreational, Games Room |
10.9 m |
4.1 m |
10.9 m x 4.1 m |
|
Basement |
Office |
5.6 m |
6.1 m |
5.6 m x 6.1 m |
|
Basement |
Living Room |
5.09 m |
4.4 m |
5.09 m x 4.4 m |
|
Basement |
Laundry Room |
2.77 m |
1.86 m |
2.77 m x 1.86 m |
|
Main Level |
Living Room |
5.1 m |
3.88 m |
5.1 m x 3.88 m |
|
Main Level |
Dining Room |
5.32 m |
3.88 m |
5.32 m x 3.88 m |
|
Main Level |
Family Room |
5.4 m |
4.45 m |
5.4 m x 4.45 m |
|
Main Level |
Office |
3.83 m |
2.94 m |
3.83 m x 2.94 m |
|
Main Level |
Kitchen |
4.28 m |
4.43 m |
4.28 m x 4.43 m |
|
Main Level |
Eating Area |
5.93 m |
3.55 m |
5.93 m x 3.55 m |
https://www.realtor.ca/real-estate/28314819/34-may-avenue-richmond-hill-north-richvale-north-richvale

