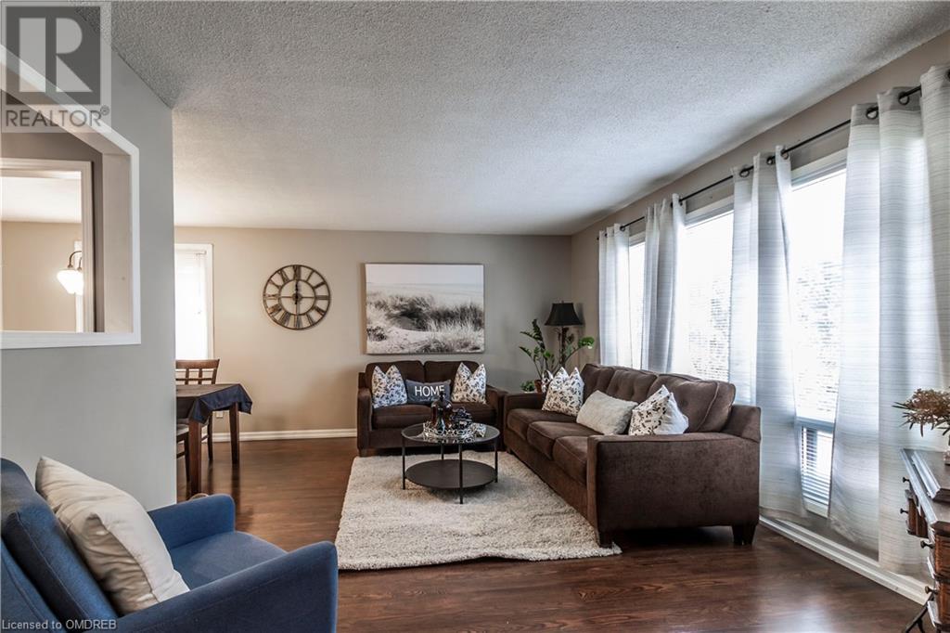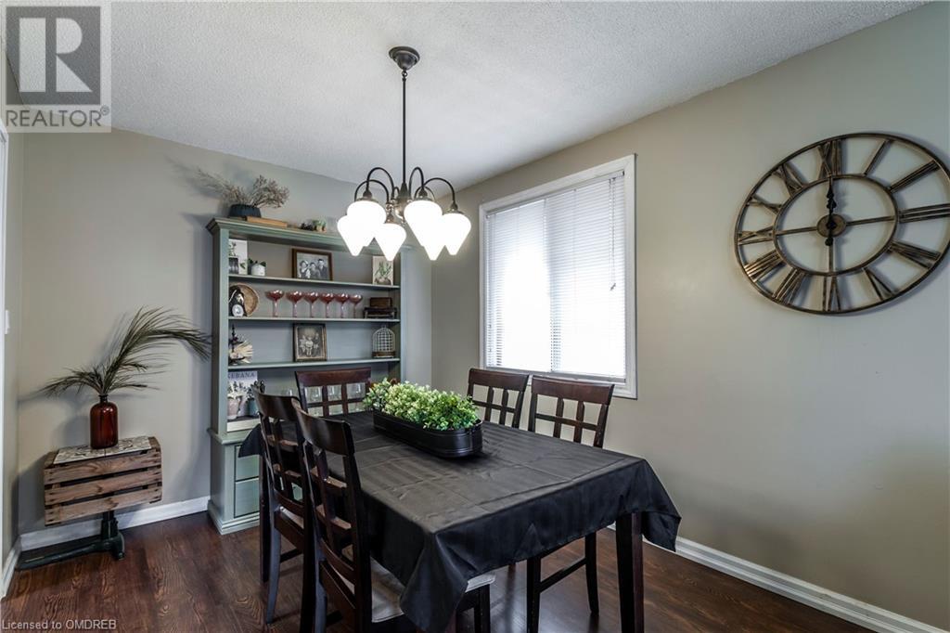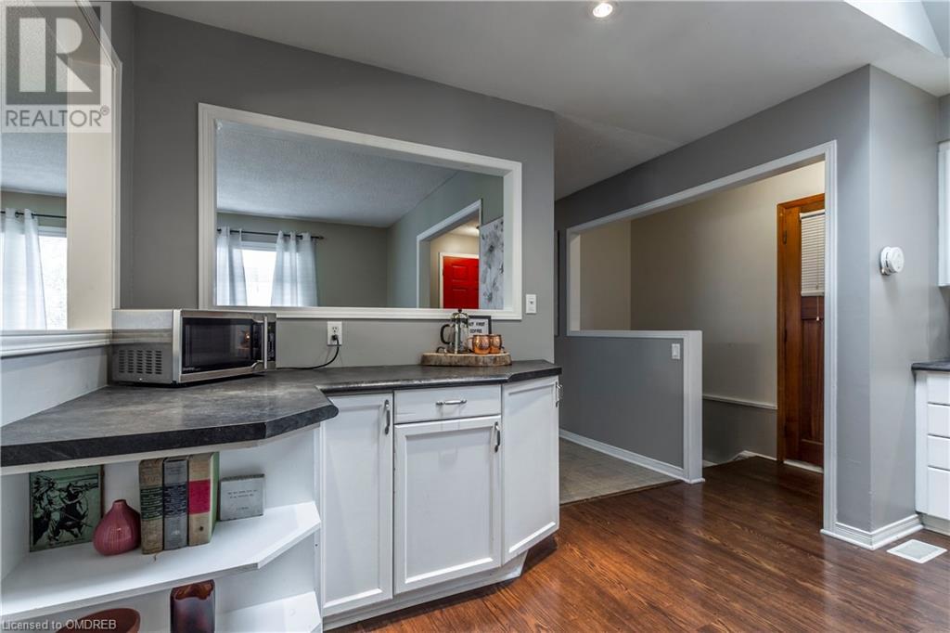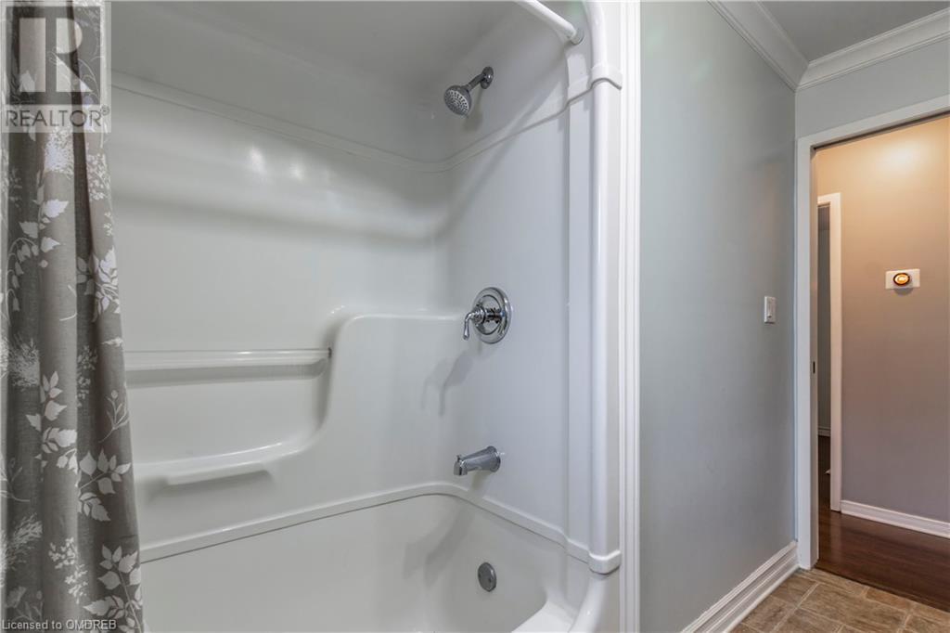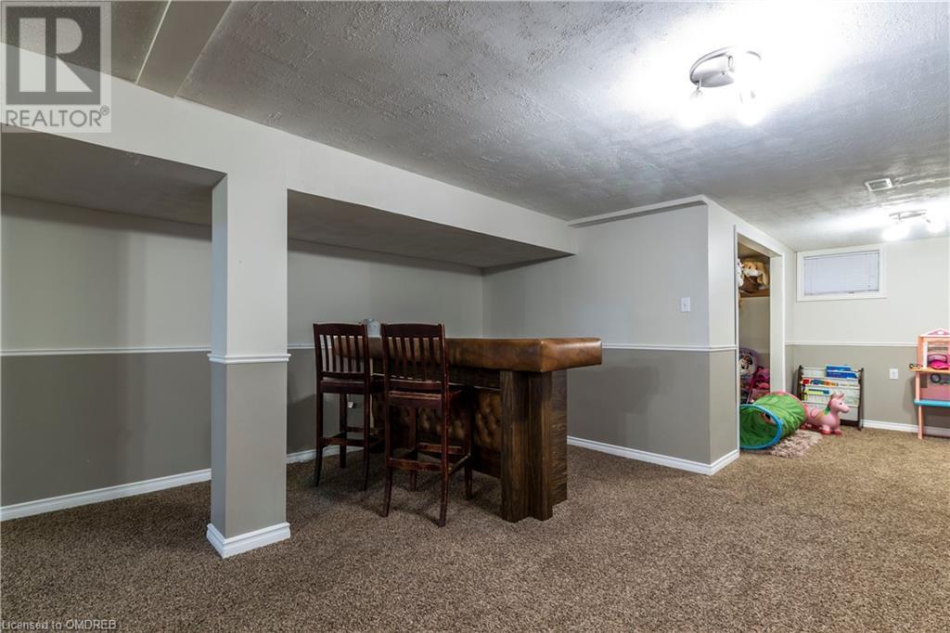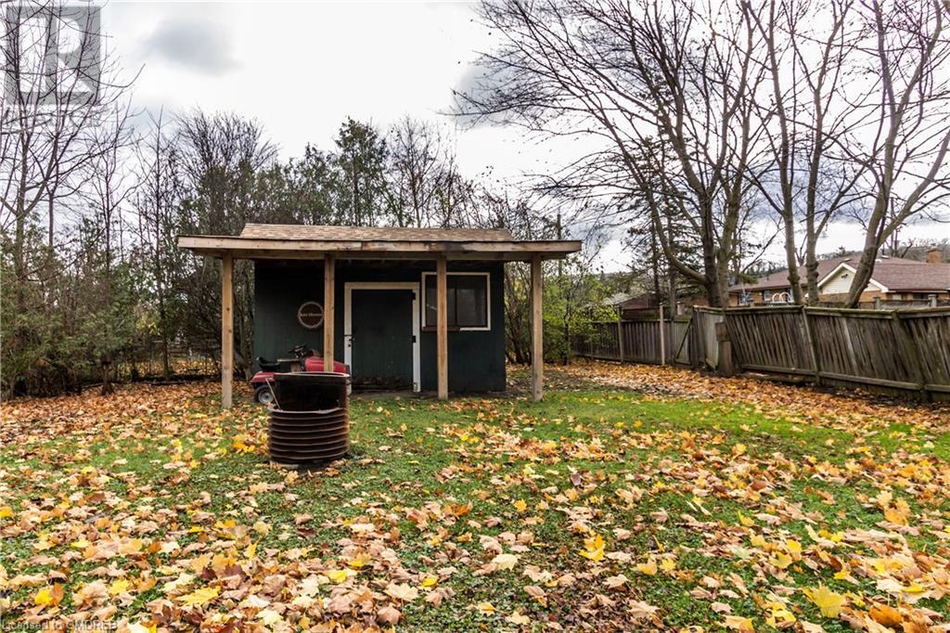34 Milton Heights Crescent Milton, Ontario L9T 2W7
$1,099,000
Cute bungalow located on a 50X230ft LOT on the outskirts of Milton with walking distance to Kelso beach & ski hill. This home offers a bright kitchen with a brand new just installed skylight and a cozy living and dining room space. 3-bedrooms with easy access to your large backyard off the back room. Easy side door access to your basement that showcases your large rec room, gas fireplace, laundry, and tons of storage space. Once construction is completed, you will be minutes away from the new 401 entrance on Tremaine Rd making it easy for commuters. Rural living with a short drive to Downtown Milton and amenities. (id:49269)
Open House
This property has open houses!
2:00 pm
Ends at:4:00 pm
Property Details
| MLS® Number | 40666966 |
| Property Type | Single Family |
| AmenitiesNearBy | Beach, Shopping |
| CommunityFeatures | Quiet Area |
| EquipmentType | None |
| Features | Skylight, Country Residential, Sump Pump |
| ParkingSpaceTotal | 6 |
| RentalEquipmentType | None |
| Structure | Shed |
Building
| BathroomTotal | 1 |
| BedroomsAboveGround | 3 |
| BedroomsTotal | 3 |
| Appliances | Dishwasher, Dryer, Microwave, Refrigerator, Stove, Washer, Window Coverings |
| ArchitecturalStyle | Bungalow |
| BasementDevelopment | Finished |
| BasementType | Full (finished) |
| ConstructionStyleAttachment | Detached |
| CoolingType | Central Air Conditioning |
| ExteriorFinish | Brick Veneer |
| FireplacePresent | Yes |
| FireplaceTotal | 1 |
| FoundationType | Poured Concrete |
| HeatingFuel | Natural Gas |
| HeatingType | Forced Air |
| StoriesTotal | 1 |
| SizeInterior | 1102 Sqft |
| Type | House |
| UtilityWater | Municipal Water |
Parking
| Carport |
Land
| AccessType | Highway Nearby |
| Acreage | No |
| LandAmenities | Beach, Shopping |
| Sewer | Septic System |
| SizeDepth | 230 Ft |
| SizeFrontage | 50 Ft |
| SizeTotalText | Under 1/2 Acre |
| ZoningDescription | Fd |
Rooms
| Level | Type | Length | Width | Dimensions |
|---|---|---|---|---|
| Basement | Other | 19'11'' x 8'10'' | ||
| Basement | Utility Room | 10'2'' x 4'8'' | ||
| Basement | Laundry Room | 30'5'' x 8'2'' | ||
| Basement | Utility Room | Measurements not available | ||
| Basement | Recreation Room | 22'10'' x 21'9'' | ||
| Main Level | 4pc Bathroom | 10'8'' x 6'10'' | ||
| Main Level | Bedroom | 8'11'' x 8'9'' | ||
| Main Level | Bedroom | 12'5'' x 9'6'' | ||
| Main Level | Primary Bedroom | 10'7'' x 12'10'' | ||
| Main Level | Dining Room | 8'10'' x 9'6'' | ||
| Main Level | Kitchen | 14'1'' x 9'11'' | ||
| Main Level | Living Room | 15'9'' x 11'4'' |
https://www.realtor.ca/real-estate/27687430/34-milton-heights-crescent-milton
Interested?
Contact us for more information



