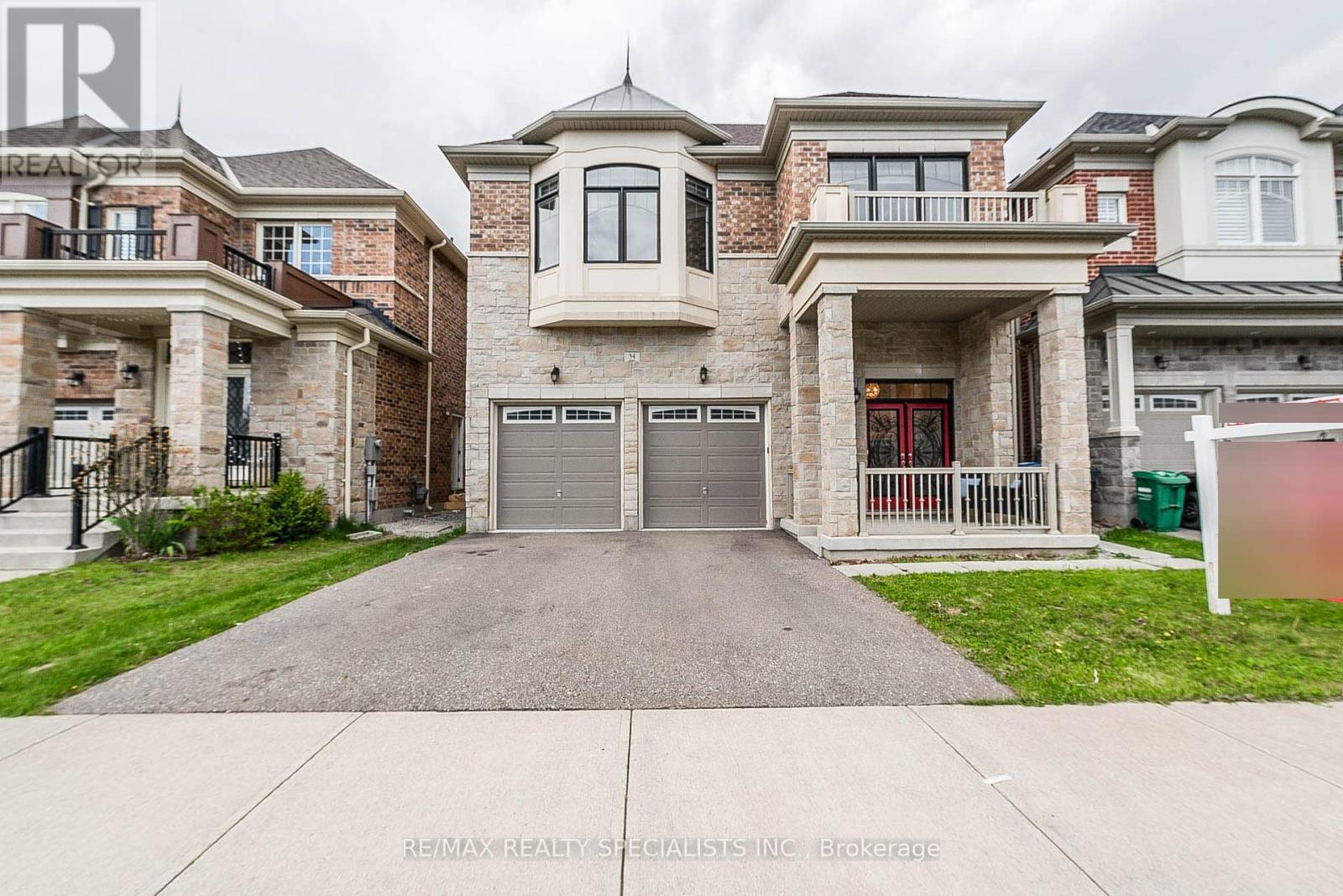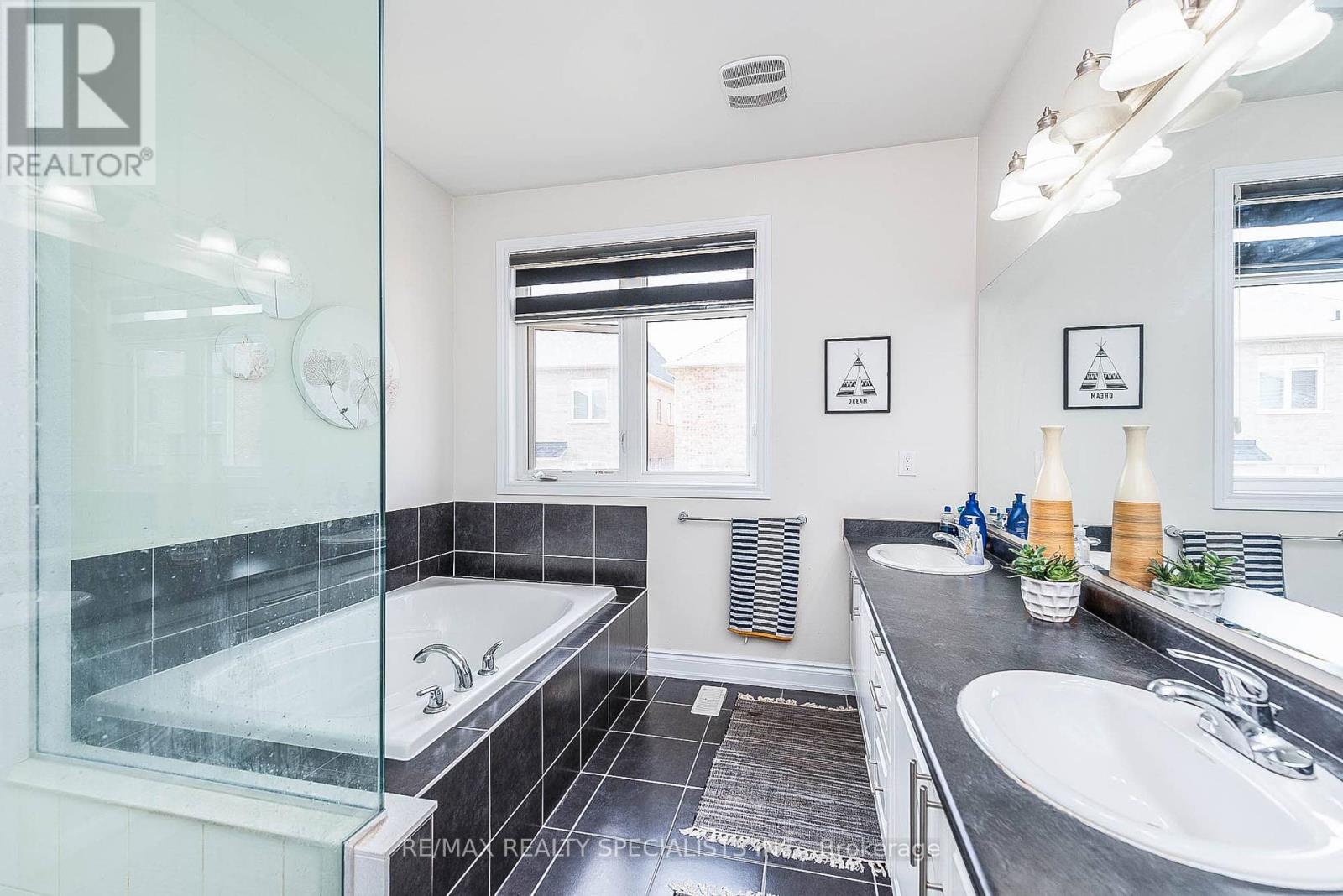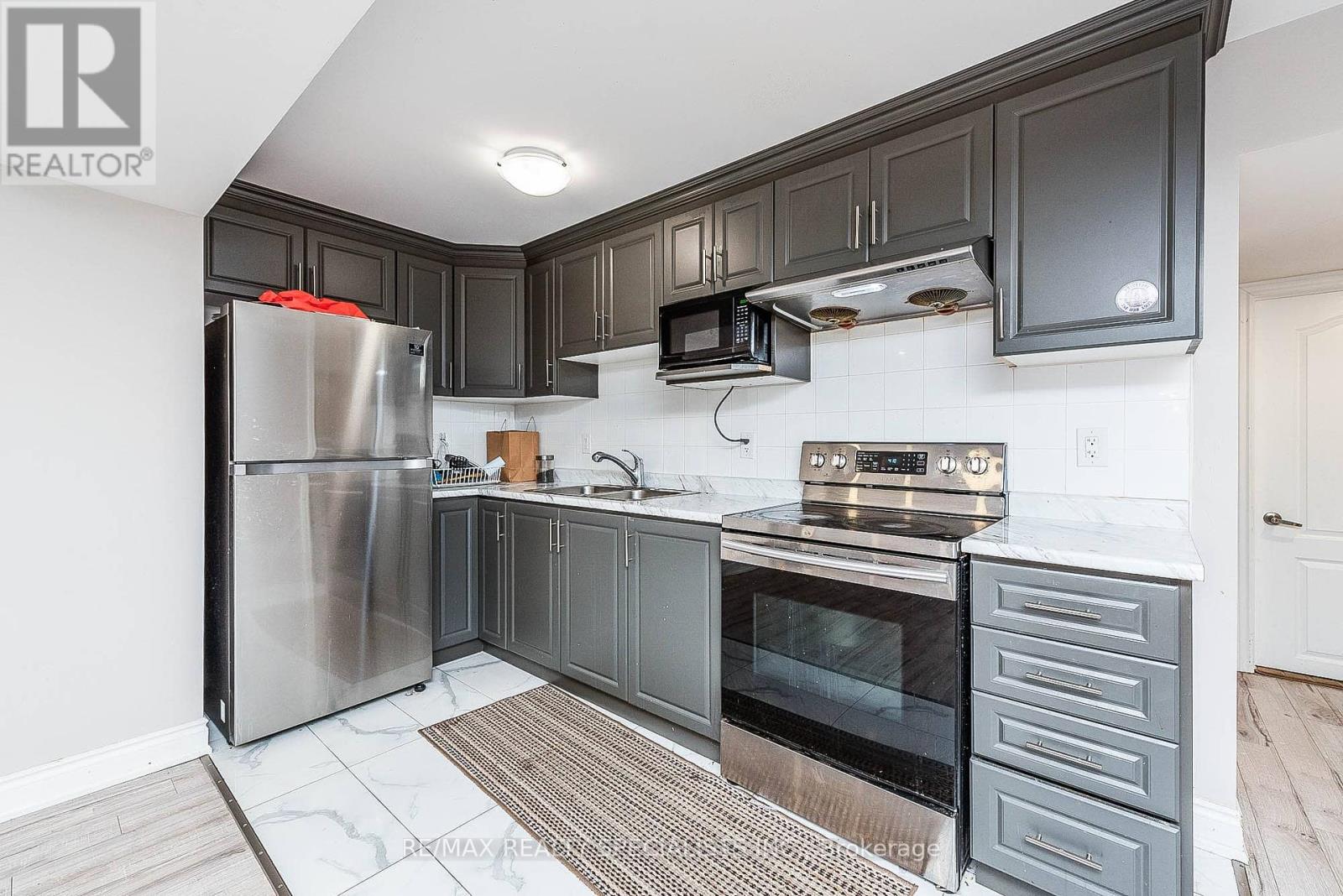6 Bedroom
5 Bathroom
Fireplace
Central Air Conditioning
Forced Air
$1,798,905
Great LOCATION**, 4 +2 Bedroom, 5 WR** 2 BR Legal Bsmt Apartment (Rented $2250/Monthly) Beautiful Detached Home on Safe Court, close to Border of Mississauga/Brampton/Halton Hills**Spacious 3091sqft, ** Nice Layout with Modern Open ConceptImpressive Stone Exterior** Double Door entry to huge foyer **9 Ft Ceiling On Main & 2nd**Family Rm W/Gas Fireplace, 2Kitchen W/ Ctops & Island Bkfast Area With +1Br Basement Apartment w/ Sep entrance (Rentable) /O To Yard, Dream Master Retreat W/His & Her Closets & 6Pc Ensuite.2nd &3rd Spacious Bdrms W/Jack & Jill Wshrm & Closet. Laundry On 2nd Level ** 2nd Laundry in bsmt ** One of The Fastest Growing community with great future potential to buy today** Close To All Amenities, 2 minutes to Hwy 401, 407 & Amazon** Just few steps to Bus Stop, Plaza, Schools, parks, Golf Course and all Family needs*** **** EXTRAS **** 2 set of appliances 2 Fridges, 2 Stoves** Garage Doors W 4 Remotes. (id:49269)
Property Details
|
MLS® Number
|
W8330366 |
|
Property Type
|
Single Family |
|
Community Name
|
Bram West |
|
Parking Space Total
|
4 |
Building
|
Bathroom Total
|
5 |
|
Bedrooms Above Ground
|
4 |
|
Bedrooms Below Ground
|
2 |
|
Bedrooms Total
|
6 |
|
Appliances
|
Blinds, Dishwasher, Dryer, Refrigerator, Stove, Washer |
|
Basement Features
|
Apartment In Basement, Separate Entrance |
|
Basement Type
|
N/a |
|
Construction Style Attachment
|
Detached |
|
Cooling Type
|
Central Air Conditioning |
|
Exterior Finish
|
Brick, Stone |
|
Fireplace Present
|
Yes |
|
Fireplace Total
|
1 |
|
Heating Fuel
|
Natural Gas |
|
Heating Type
|
Forced Air |
|
Stories Total
|
2 |
|
Type
|
House |
|
Utility Water
|
Municipal Water |
Parking
Land
|
Acreage
|
No |
|
Sewer
|
Sanitary Sewer |
|
Size Irregular
|
38.06 X 98.49 Ft |
|
Size Total Text
|
38.06 X 98.49 Ft |
Rooms
| Level |
Type |
Length |
Width |
Dimensions |
|
Second Level |
Primary Bedroom |
4.27 m |
6.12 m |
4.27 m x 6.12 m |
|
Second Level |
Bedroom 2 |
4.14 m |
4.09 m |
4.14 m x 4.09 m |
|
Second Level |
Bedroom 3 |
4.45 m |
3.96 m |
4.45 m x 3.96 m |
|
Second Level |
Bedroom 4 |
3.65 m |
3.84 m |
3.65 m x 3.84 m |
|
Main Level |
Family Room |
6.6 m |
4.09 m |
6.6 m x 4.09 m |
|
Main Level |
Living Room |
4.27 m |
3.2 m |
4.27 m x 3.2 m |
|
Main Level |
Dining Room |
4.25 m |
3.03 m |
4.25 m x 3.03 m |
|
Main Level |
Kitchen |
4.57 m |
3.04 m |
4.57 m x 3.04 m |
|
Main Level |
Eating Area |
4.57 m |
2.43 m |
4.57 m x 2.43 m |
https://www.realtor.ca/real-estate/26882619/34-point-reyes-terrace-brampton-bram-west










































