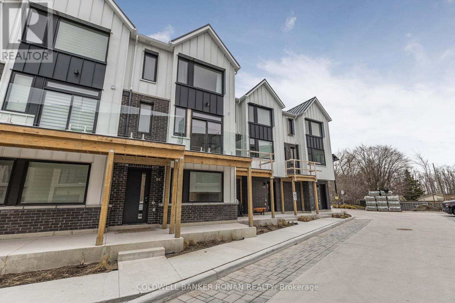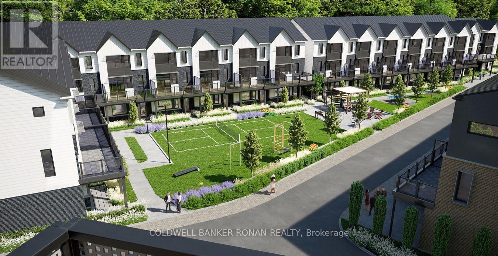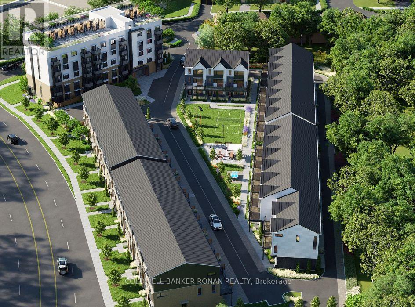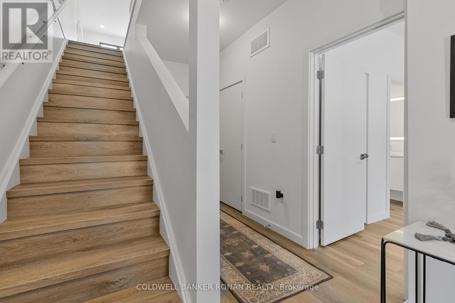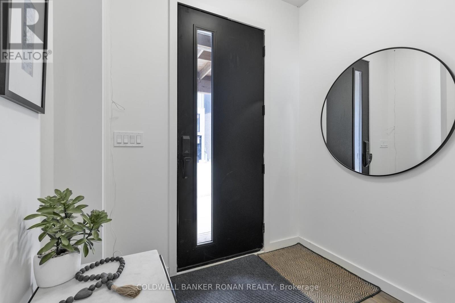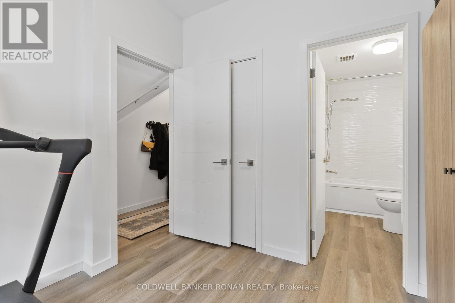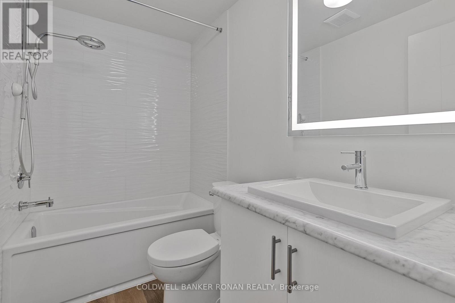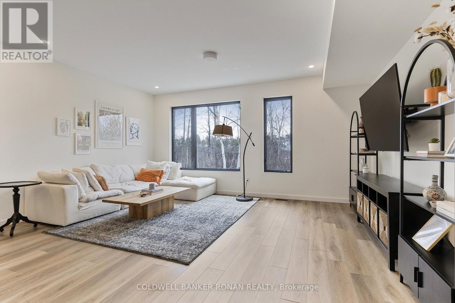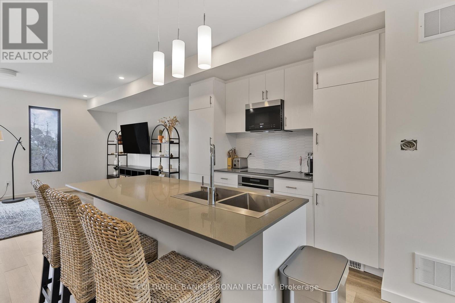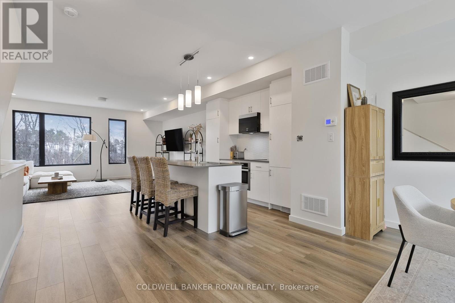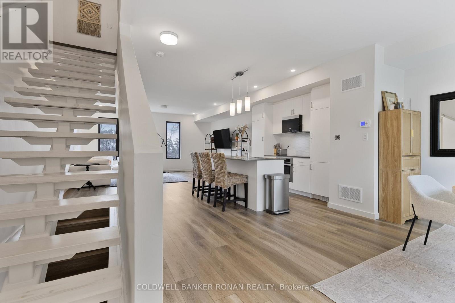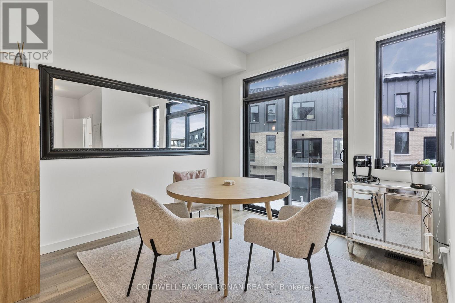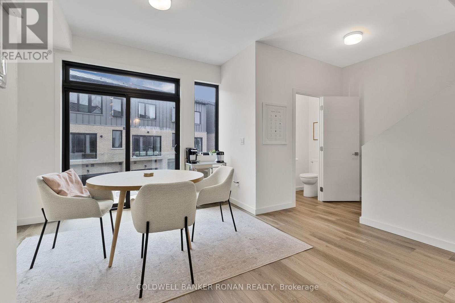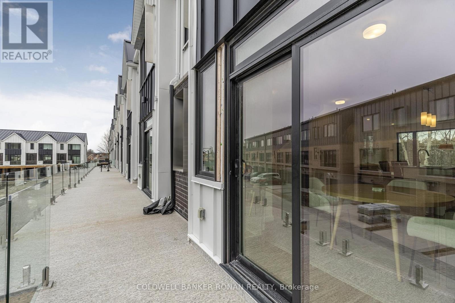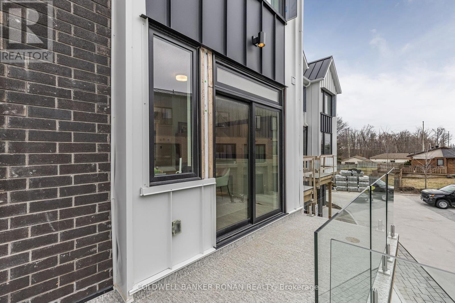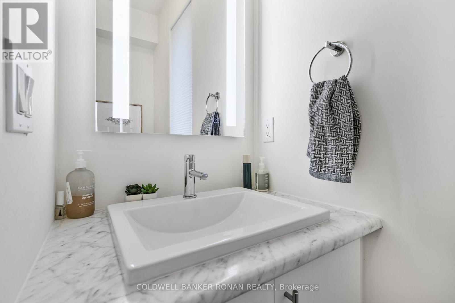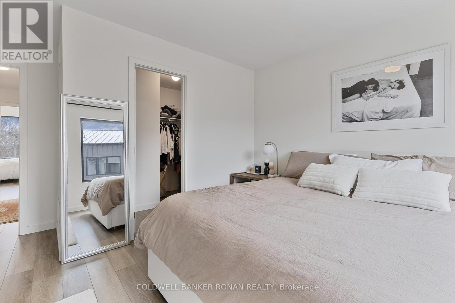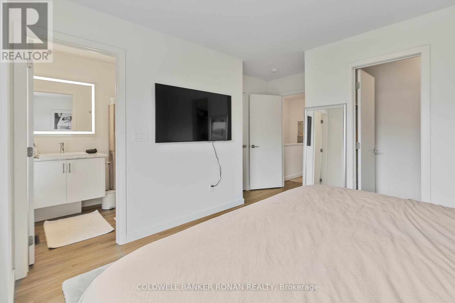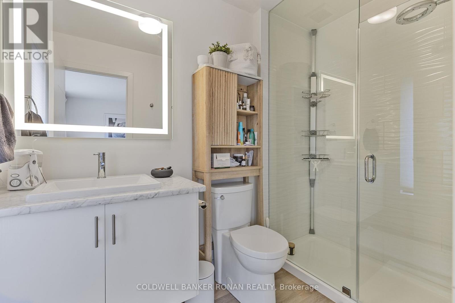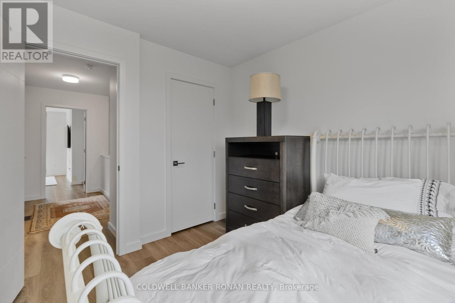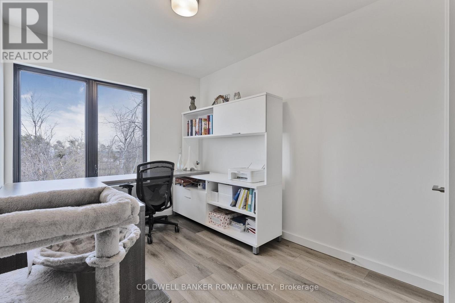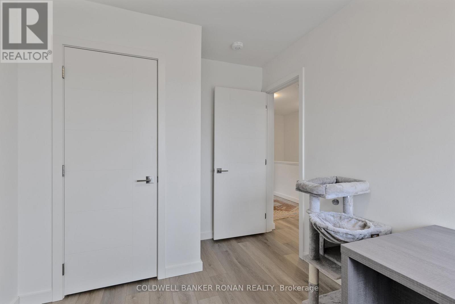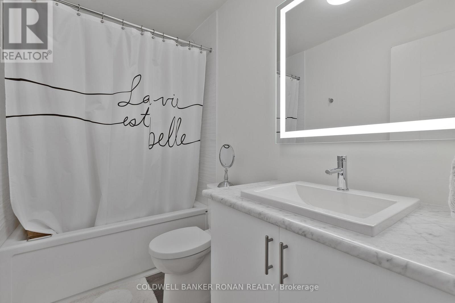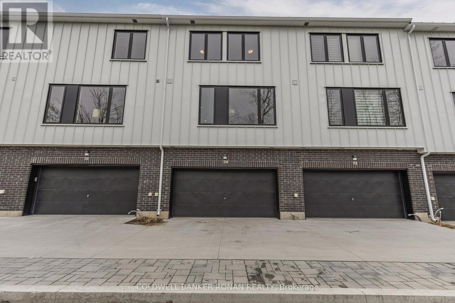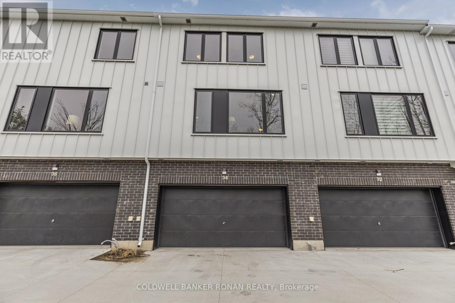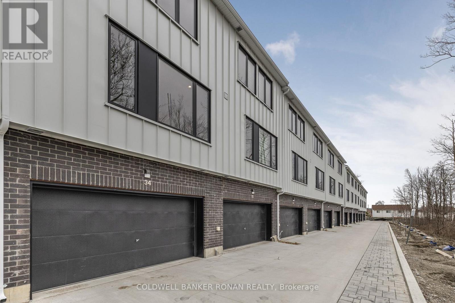34 Rainwater Lane Barrie (Holly), Ontario L4N 9J6
$799,000Maintenance, Parcel of Tied Land
$271.04 Monthly
Maintenance, Parcel of Tied Land
$271.04 MonthlyWelcome to this stunning 3-storey townhome that perfectly blends style, functionality, and energy efficiency. With 3+1 bedrooms and 3.5 bathrooms. Step into a modern kitchen designed to impress, featuring quartz countertops with contemporary square-edge detail, a breakfast bar and a stainless steel dual-basin Bristol drop-in sink. The open-concept living and dining area is flooded with natural light and includes a walkout to your private patio. Luxury vinyl flooring flows seamlessly throughout, including matching open tread stairs from ground to main floor. The primary bedroom offers a walk-in closet and a private 3-piece ensuite. Enjoy premium features throughout, including pot lights, luxury finishes, and a spacious double-car garage. Built with sustainability in mind, this home includes: ENERGYSTAR qualified advanced heating & cooling ventilation system with ground source heat pump and an advanced water heating system. Located in a vibrant community with shared amenities that promote connection and active living, including a summer pickleball court, winter ice rink, outdoor fitness equipment, and a community park. Tarion warranty and HST included in the Sale. (id:49269)
Property Details
| MLS® Number | S12075485 |
| Property Type | Single Family |
| Community Name | Holly |
| AmenitiesNearBy | Park, Schools |
| ParkingSpaceTotal | 2 |
Building
| BathroomTotal | 4 |
| BedroomsAboveGround | 3 |
| BedroomsBelowGround | 1 |
| BedroomsTotal | 4 |
| BasementDevelopment | Finished |
| BasementType | N/a (finished) |
| ConstructionStyleAttachment | Attached |
| CoolingType | Central Air Conditioning |
| ExteriorFinish | Brick, Steel |
| FlooringType | Vinyl |
| FoundationType | Poured Concrete |
| HalfBathTotal | 2 |
| HeatingType | Heat Pump |
| StoriesTotal | 3 |
| SizeInterior | 1500 - 2000 Sqft |
| Type | Row / Townhouse |
| UtilityWater | Municipal Water |
Parking
| Garage |
Land
| Acreage | No |
| LandAmenities | Park, Schools |
| Sewer | Sanitary Sewer |
| SizeDepth | 46 Ft ,9 In |
| SizeFrontage | 18 Ft ,8 In |
| SizeIrregular | 18.7 X 46.8 Ft |
| SizeTotalText | 18.7 X 46.8 Ft|under 1/2 Acre |
Rooms
| Level | Type | Length | Width | Dimensions |
|---|---|---|---|---|
| Third Level | Primary Bedroom | 3.66 m | 3.54 m | 3.66 m x 3.54 m |
| Third Level | Bedroom 2 | 2.56 m | 3.08 m | 2.56 m x 3.08 m |
| Third Level | Bedroom 3 | 2.74 m | 3.08 m | 2.74 m x 3.08 m |
| Main Level | Living Room | 15.29 m | 17.81 m | 15.29 m x 17.81 m |
| Main Level | Kitchen | 3.99 m | 2.96 m | 3.99 m x 2.96 m |
| Main Level | Dining Room | 3.17 m | 3.87 m | 3.17 m x 3.87 m |
| Ground Level | Bedroom 4 | 3.23 m | 2.68 m | 3.23 m x 2.68 m |
Utilities
| Cable | Installed |
| Sewer | Installed |
https://www.realtor.ca/real-estate/28151116/34-rainwater-lane-barrie-holly-holly
Interested?
Contact us for more information


