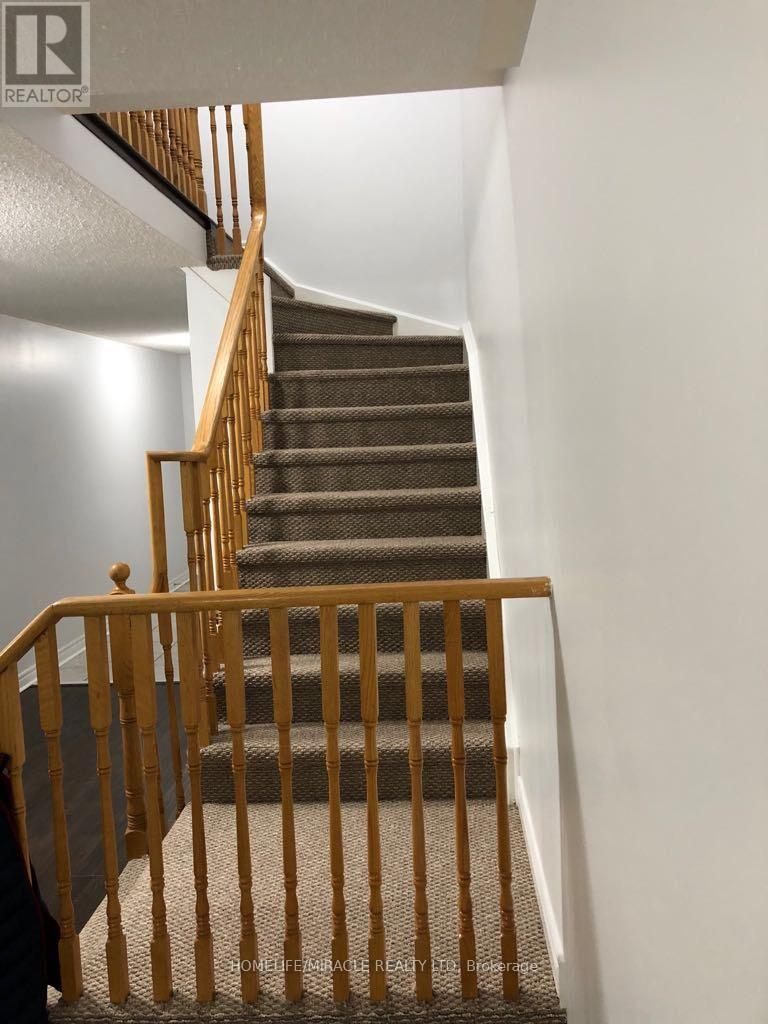416-218-8800
admin@hlfrontier.com
34 Ridgemore Crescent Brampton (Fletcher's Meadow), Ontario L7A 2L4
4 Bedroom
3 Bathroom
Central Air Conditioning
Forced Air
$3,200 Monthly
Beautiful & Bright Detached 4 Bed, 2.5 Bath Over 2,000Sqft.Private 3 Car Parking. Spacious Foyer Flows Into The Great Room With Engineered Hrdwd Floors T-Out Main & 2nd Flr. Kitchen W/Granite Counters, S/S Appliances, Dbl Sink & Faucet, W/Dr That W/O To Backyard & Entertainers Patio. 3 Queen Size Bdrms & King Size Master With W/I Closet, Sep Laundry, Main & Upper Floor Only. -Close To Schools, Parks, Public Transit, Cassie Campbell Community Centre, FreshCo, Shoppers Drug Mart, Gas Station, Bank, Restaurants, Starbucks, Tim Hortons And Much More, 9 min to Mount Pleasant Go Station (id:49269)
Property Details
| MLS® Number | W12065050 |
| Property Type | Single Family |
| Community Name | Fletcher's Meadow |
| ParkingSpaceTotal | 3 |
Building
| BathroomTotal | 3 |
| BedroomsAboveGround | 4 |
| BedroomsTotal | 4 |
| Age | 16 To 30 Years |
| Appliances | Dishwasher, Dryer, Stove, Washer, Refrigerator |
| ConstructionStyleAttachment | Detached |
| CoolingType | Central Air Conditioning |
| ExteriorFinish | Brick, Vinyl Siding |
| FoundationType | Concrete |
| HalfBathTotal | 1 |
| HeatingFuel | Natural Gas |
| HeatingType | Forced Air |
| StoriesTotal | 2 |
| Type | House |
| UtilityWater | Municipal Water |
Parking
| Garage |
Land
| Acreage | No |
| Sewer | Sanitary Sewer |
| SizeDepth | 85 Ft ,3 In |
| SizeFrontage | 30 Ft |
| SizeIrregular | 30.02 X 85.3 Ft |
| SizeTotalText | 30.02 X 85.3 Ft |
Rooms
| Level | Type | Length | Width | Dimensions |
|---|---|---|---|---|
| Second Level | Primary Bedroom | 4.87 m | 3.5 m | 4.87 m x 3.5 m |
| Second Level | Bedroom 2 | 3.23 m | 2.74 m | 3.23 m x 2.74 m |
| Second Level | Bedroom 3 | 3.04 m | 3.23 m | 3.04 m x 3.23 m |
| Second Level | Bedroom 4 | 3.35 m | 3.04 m | 3.35 m x 3.04 m |
| Main Level | Great Room | 4.57 m | 3.35 m | 4.57 m x 3.35 m |
| Main Level | Dining Room | 3.65 m | 2.74 m | 3.65 m x 2.74 m |
| Main Level | Kitchen | 3.04 m | 2.74 m | 3.04 m x 2.74 m |
Interested?
Contact us for more information









