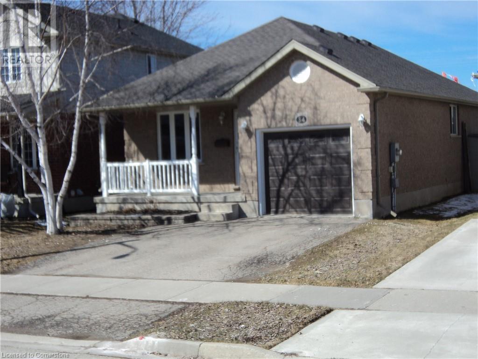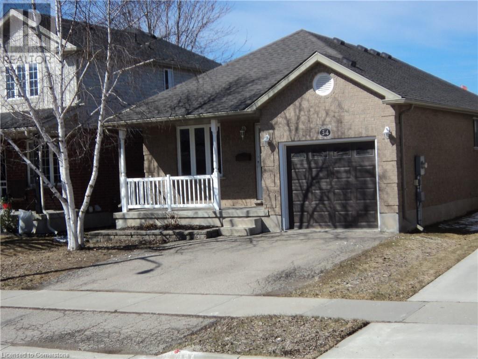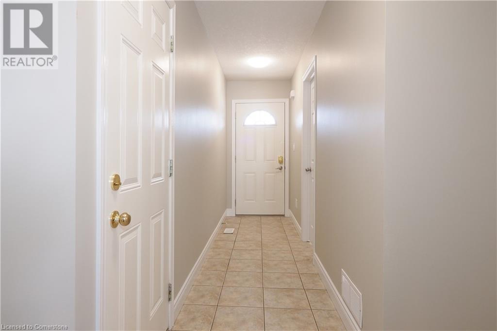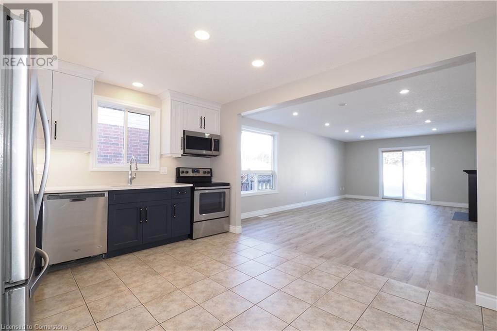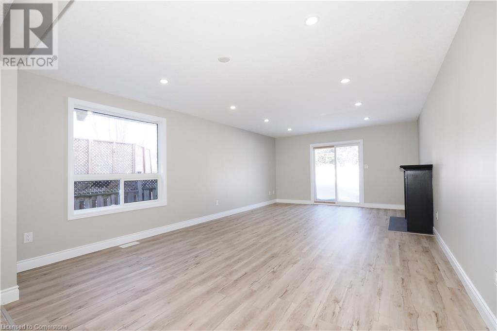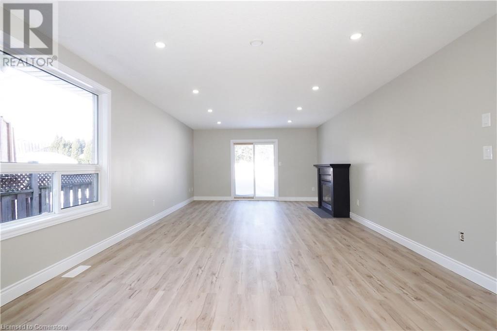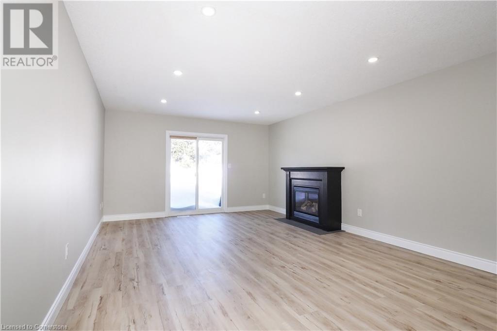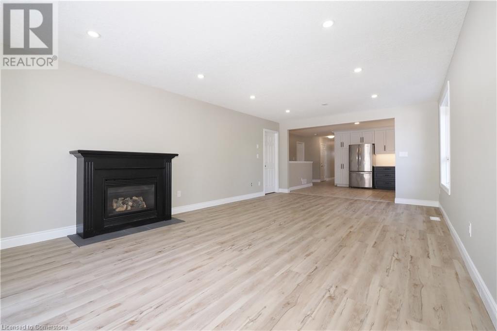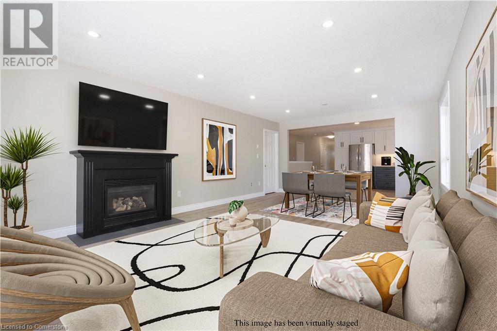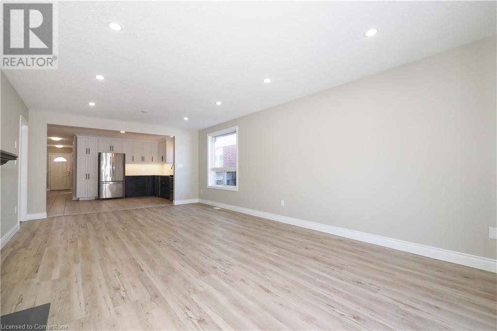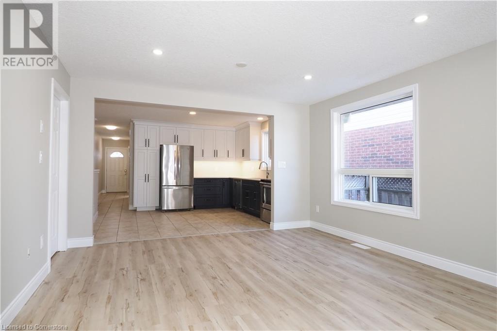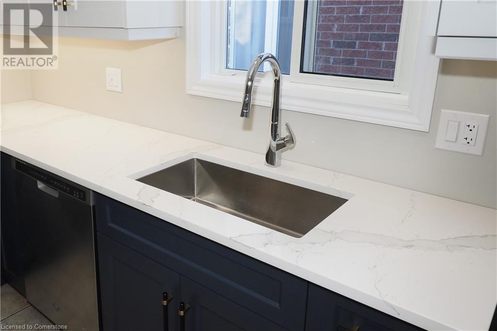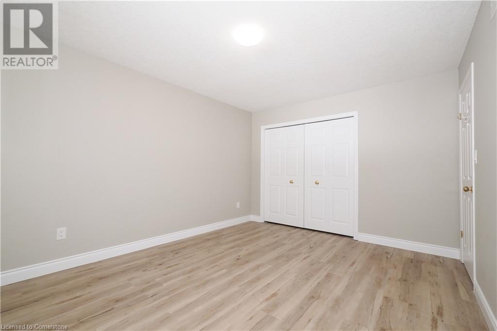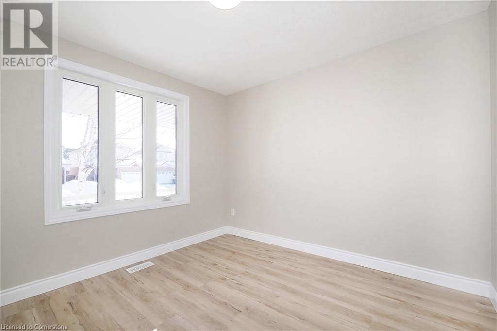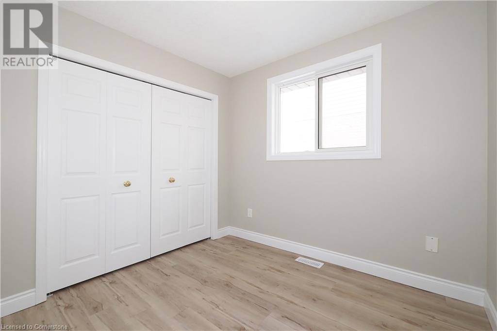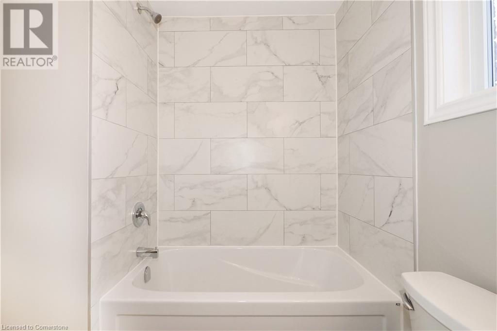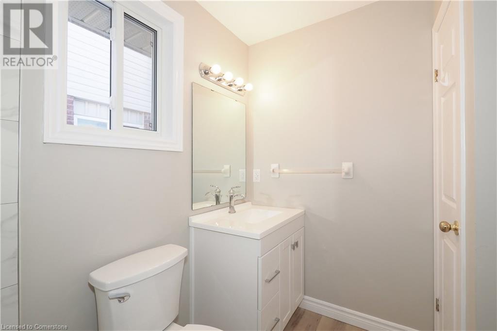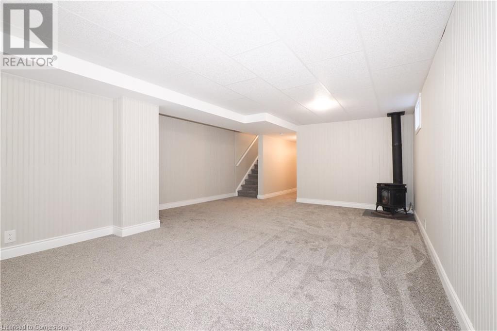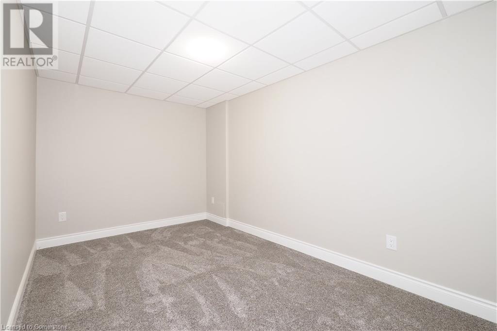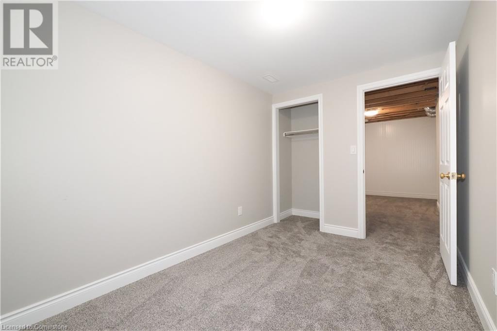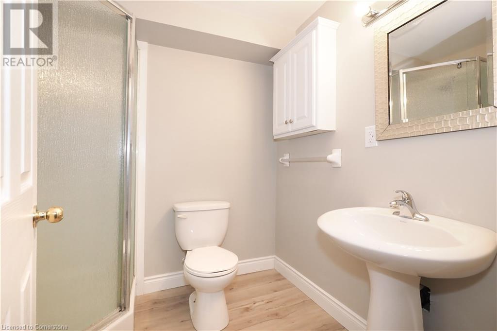416-218-8800
admin@hlfrontier.com
34 Robb Road Woolwich, Ontario N3B 3P6
4 Bedroom
2 Bathroom
2041 sqft
Bungalow
Fireplace
Central Air Conditioning
Forced Air
$799,000
Come and enjoy life in Elmira in this fully renovated bungalow. This very well layed out 4 bedroom bungalow offers so much room for the entire family and friends you won't believe it. It offers; two wash rooms, five bedrooms plus a den, two level deck, out door kitchen, carpet free main floor, inside garage entrance, two fire places, battery back up sump pump, very private back yard, and so much more. This is a very rare find in any town, but in Elmira.... WoW! Contact a realtor, and book your private viewing today. (id:49269)
Property Details
| MLS® Number | 40700364 |
| Property Type | Single Family |
| AmenitiesNearBy | Golf Nearby, Park, Place Of Worship, Public Transit, Schools, Shopping |
| CommunicationType | High Speed Internet |
| CommunityFeatures | Community Centre |
| EquipmentType | None |
| Features | Paved Driveway, Sump Pump, Automatic Garage Door Opener |
| ParkingSpaceTotal | 3 |
| RentalEquipmentType | None |
Building
| BathroomTotal | 2 |
| BedroomsAboveGround | 3 |
| BedroomsBelowGround | 1 |
| BedroomsTotal | 4 |
| Appliances | Central Vacuum - Roughed In, Dishwasher, Dryer, Refrigerator, Stove, Water Meter, Water Softener, Washer, Microwave Built-in, Garage Door Opener |
| ArchitecturalStyle | Bungalow |
| BasementDevelopment | Finished |
| BasementType | Full (finished) |
| ConstructedDate | 2006 |
| ConstructionMaterial | Wood Frame |
| ConstructionStyleAttachment | Detached |
| CoolingType | Central Air Conditioning |
| ExteriorFinish | Brick, Concrete, Wood, Shingles |
| FireProtection | Smoke Detectors |
| FireplacePresent | Yes |
| FireplaceTotal | 2 |
| FireplaceType | Insert |
| FoundationType | Poured Concrete |
| HeatingFuel | Natural Gas |
| HeatingType | Forced Air |
| StoriesTotal | 1 |
| SizeInterior | 2041 Sqft |
| Type | House |
| UtilityWater | Municipal Water |
Parking
| Attached Garage |
Land
| AccessType | Highway Access |
| Acreage | No |
| LandAmenities | Golf Nearby, Park, Place Of Worship, Public Transit, Schools, Shopping |
| Sewer | Municipal Sewage System |
| SizeDepth | 108 Ft |
| SizeFrontage | 34 Ft |
| SizeTotalText | Under 1/2 Acre |
| ZoningDescription | R |
Rooms
| Level | Type | Length | Width | Dimensions |
|---|---|---|---|---|
| Basement | Utility Room | 14'1'' x 10'11'' | ||
| Basement | Recreation Room | 16'2'' x 21'10'' | ||
| Basement | Den | 11'3'' x 16'4'' | ||
| Basement | Cold Room | 14'5'' x 4'4'' | ||
| Basement | Bedroom | 7'7'' x 12'5'' | ||
| Basement | Bonus Room | 8'3'' x 14'7'' | ||
| Basement | 3pc Bathroom | 5'10'' x 7'2'' | ||
| Main Level | Primary Bedroom | 10'10'' x 14'0'' | ||
| Main Level | Living Room | 13'6'' x 14'10'' | ||
| Main Level | Kitchen | 13'1'' x 11'5'' | ||
| Main Level | Dining Room | 13'6'' x 8'7'' | ||
| Main Level | Bedroom | 10'5'' x 10'1'' | ||
| Main Level | Bedroom | 7'11'' x 8'8'' | ||
| Main Level | 4pc Bathroom | 6'7'' x 7'10'' |
Utilities
| Cable | Available |
| Electricity | Available |
| Natural Gas | Available |
| Telephone | Available |
https://www.realtor.ca/real-estate/27974787/34-robb-road-woolwich
Interested?
Contact us for more information

