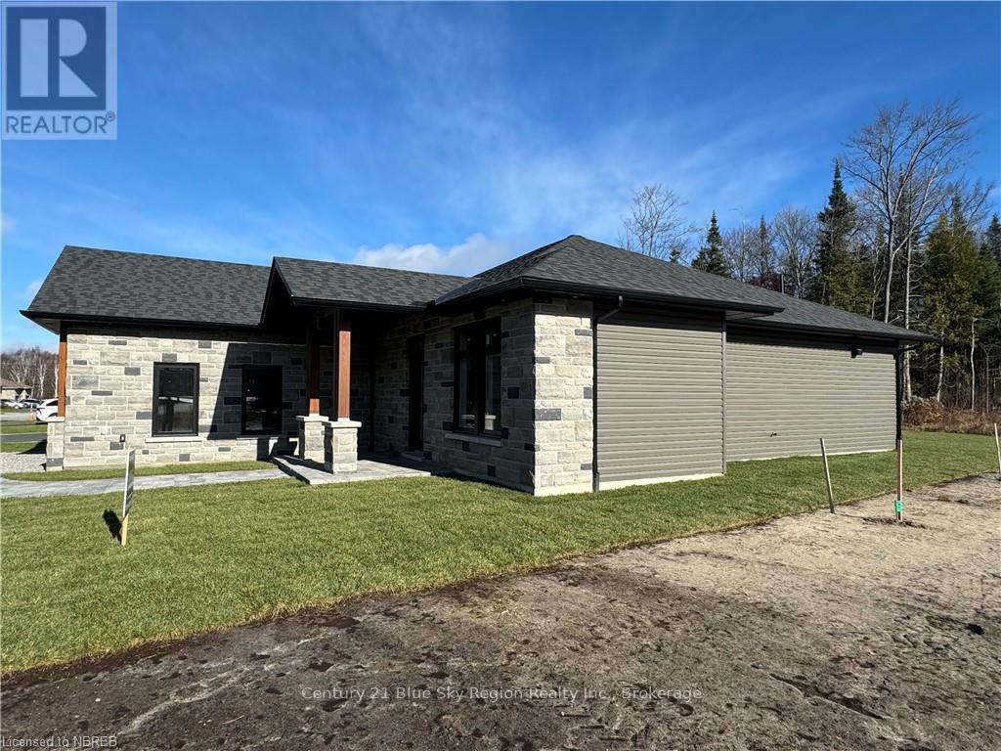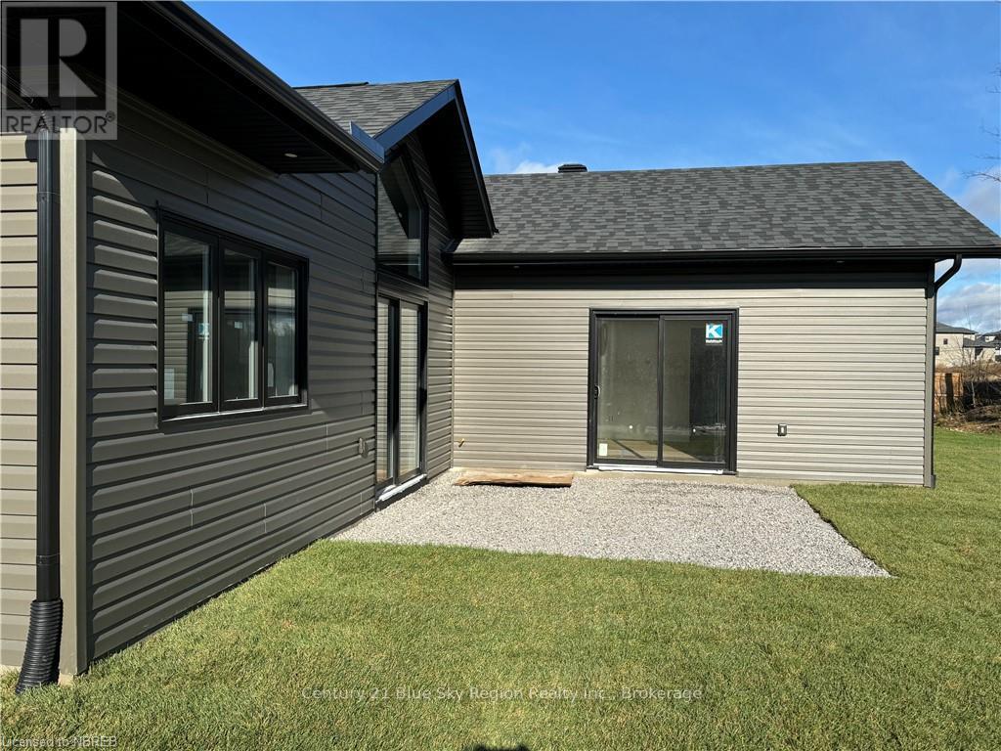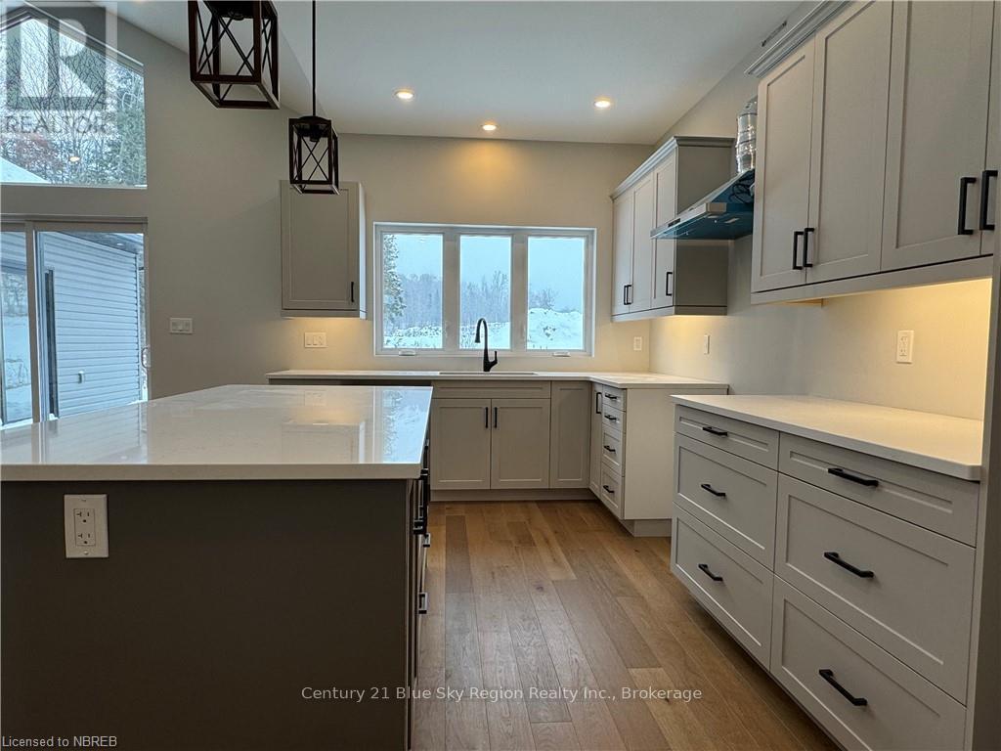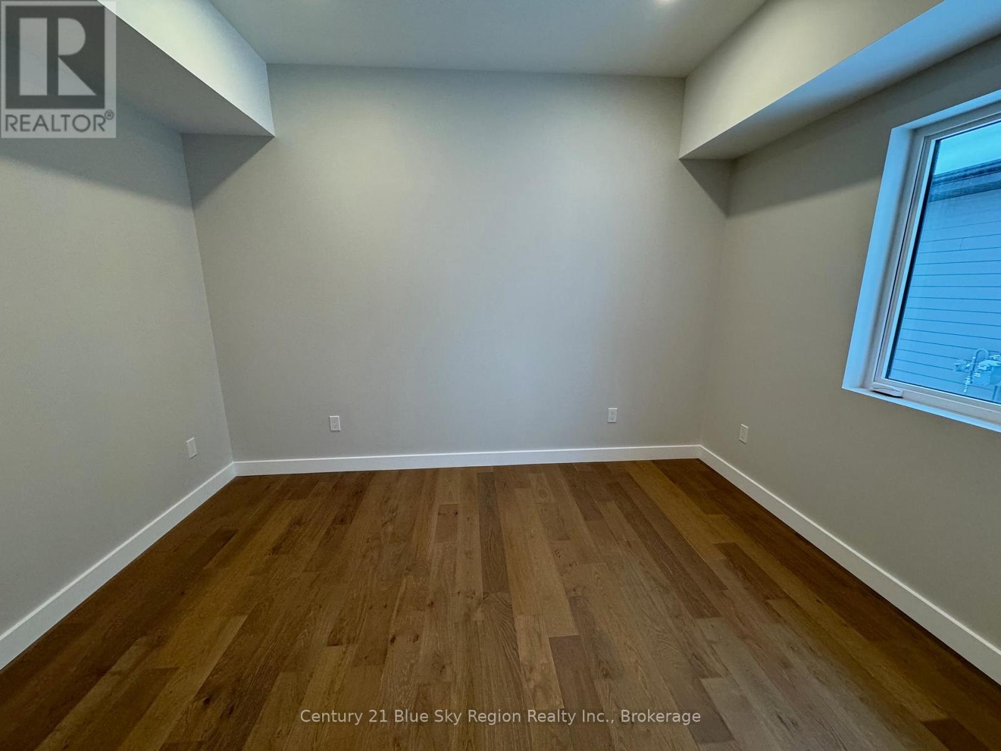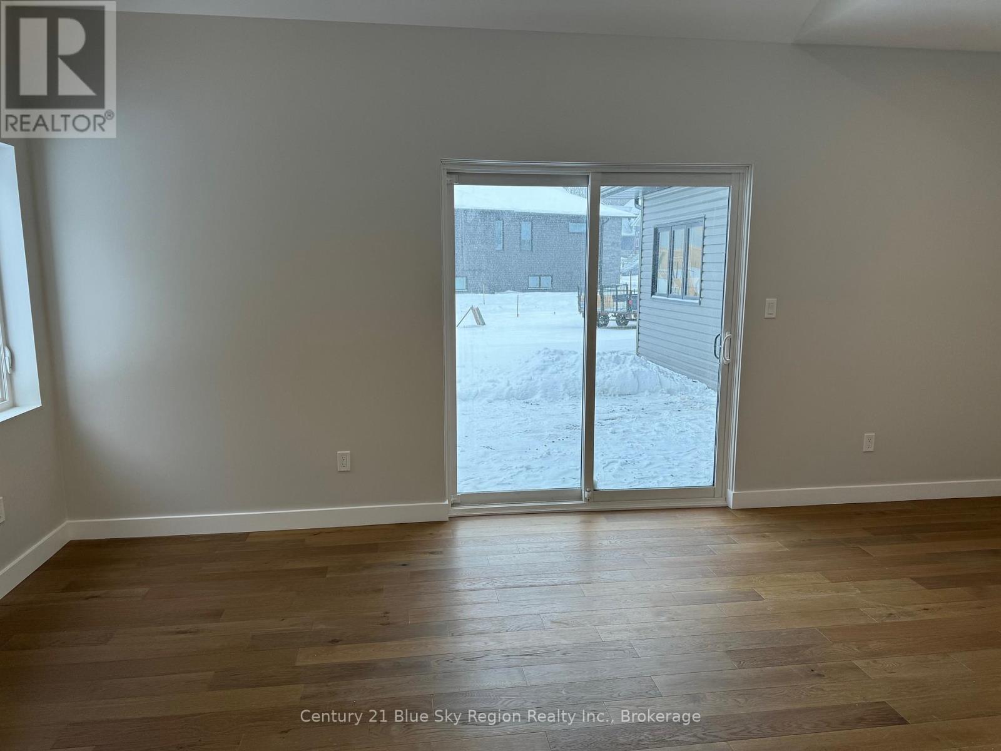3 Bedroom
2 Bathroom
Bungalow
Central Air Conditioning, Air Exchanger
Hot Water Radiator Heat
$899,900
This brand new build has 2165 square feet of living space. This slab on grade home features 5 zone in floor heating with an air handler furnace for central air conditioning. Open concept living with patio doors to rear patio area. Primary bedroom with en-suite bathroom consisting with a curb less glass shower, free standing tub and spacious walk in closet. Heavy timber king post truss inside the vaulted great room and dining room. 3 bedrooms plus either a 4th bedroom / office area. Exterior features timber frame accents along with stone front. Tarion new home warranty builder. Call today for further information. (id:49269)
Property Details
|
MLS® Number
|
X10708212 |
|
Property Type
|
Single Family |
|
Community Name
|
Airport |
|
Easement
|
Sub Division Covenants |
|
EquipmentType
|
None |
|
Features
|
Level |
|
ParkingSpaceTotal
|
6 |
|
RentalEquipmentType
|
None |
Building
|
BathroomTotal
|
2 |
|
BedroomsAboveGround
|
3 |
|
BedroomsTotal
|
3 |
|
Age
|
New Building |
|
Appliances
|
Water Meter, Water Heater, Hood Fan |
|
ArchitecturalStyle
|
Bungalow |
|
ConstructionStyleAttachment
|
Detached |
|
CoolingType
|
Central Air Conditioning, Air Exchanger |
|
ExteriorFinish
|
Stone, Vinyl Siding |
|
FireProtection
|
Alarm System, Smoke Detectors |
|
FoundationType
|
Slab, Block |
|
HeatingFuel
|
Natural Gas |
|
HeatingType
|
Hot Water Radiator Heat |
|
StoriesTotal
|
1 |
|
Type
|
House |
|
UtilityWater
|
Municipal Water |
Parking
Land
|
Acreage
|
No |
|
Sewer
|
Sanitary Sewer |
|
SizeDepth
|
130 Ft ,1 In |
|
SizeFrontage
|
72 Ft ,1 In |
|
SizeIrregular
|
72.16 X 130.09 Ft ; 72.16' X 130.09' X 52.49' X 122.27' |
|
SizeTotalText
|
72.16 X 130.09 Ft ; 72.16' X 130.09' X 52.49' X 122.27'|under 1/2 Acre |
|
ZoningDescription
|
Residential R1 |
Rooms
| Level |
Type |
Length |
Width |
Dimensions |
|
Main Level |
Foyer |
2.24 m |
2.21 m |
2.24 m x 2.21 m |
|
Main Level |
Bathroom |
1.55 m |
3.66 m |
1.55 m x 3.66 m |
|
Main Level |
Utility Room |
2.03 m |
3.66 m |
2.03 m x 3.66 m |
|
Main Level |
Kitchen |
3.96 m |
4.72 m |
3.96 m x 4.72 m |
|
Main Level |
Pantry |
2.31 m |
2.13 m |
2.31 m x 2.13 m |
|
Main Level |
Great Room |
4.93 m |
7.44 m |
4.93 m x 7.44 m |
|
Main Level |
Dining Room |
4.57 m |
4.09 m |
4.57 m x 4.09 m |
|
Main Level |
Den |
3.66 m |
3.43 m |
3.66 m x 3.43 m |
|
Main Level |
Primary Bedroom |
5.84 m |
3.91 m |
5.84 m x 3.91 m |
|
Main Level |
Bathroom |
4.04 m |
1.91 m |
4.04 m x 1.91 m |
|
Main Level |
Bedroom |
3.05 m |
3.66 m |
3.05 m x 3.66 m |
|
Main Level |
Bedroom |
3.53 m |
3.66 m |
3.53 m x 3.66 m |
Utilities
|
Cable
|
Available |
|
Wireless
|
Available |
https://www.realtor.ca/real-estate/27493370/34-sugarbush-street-north-bay-airport-airport





