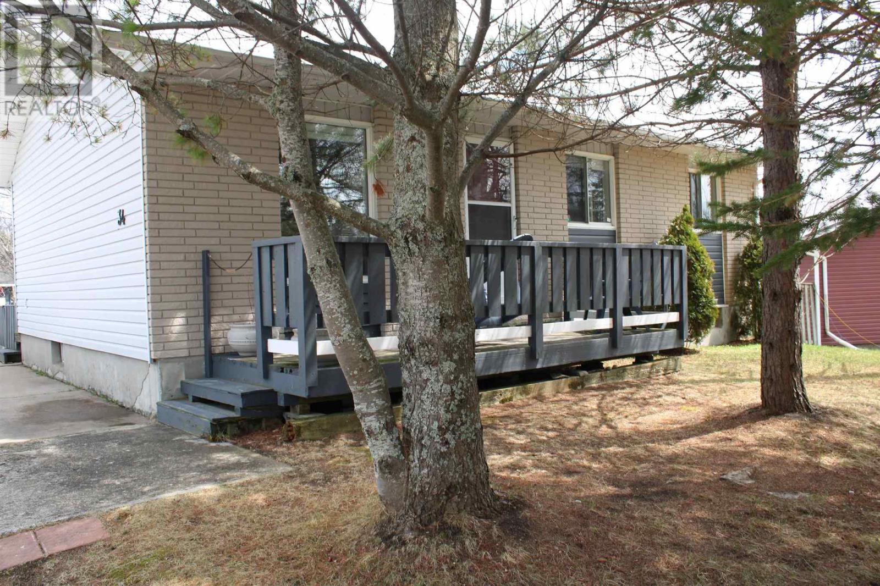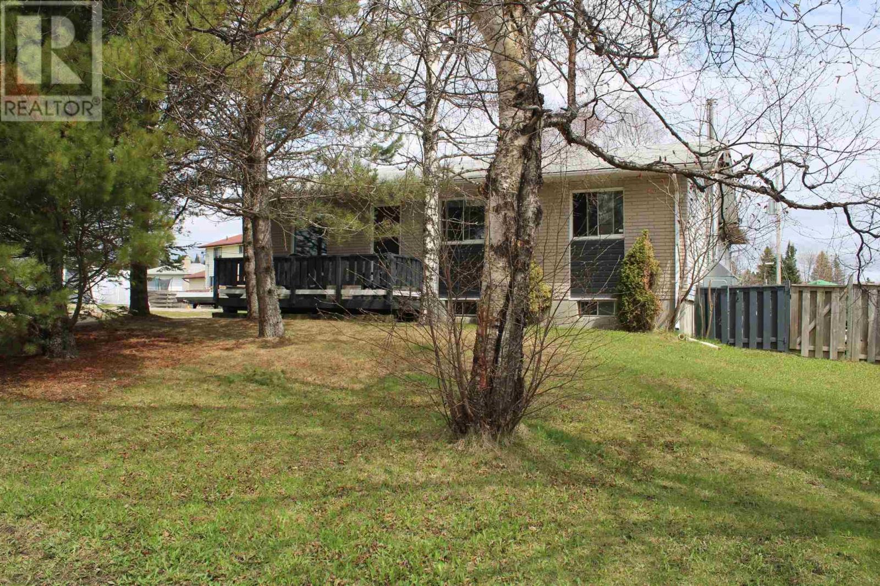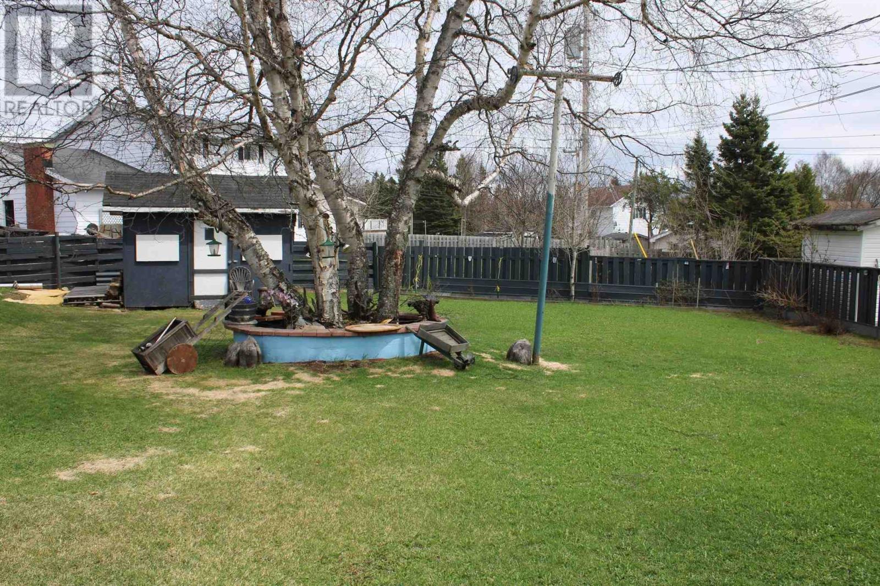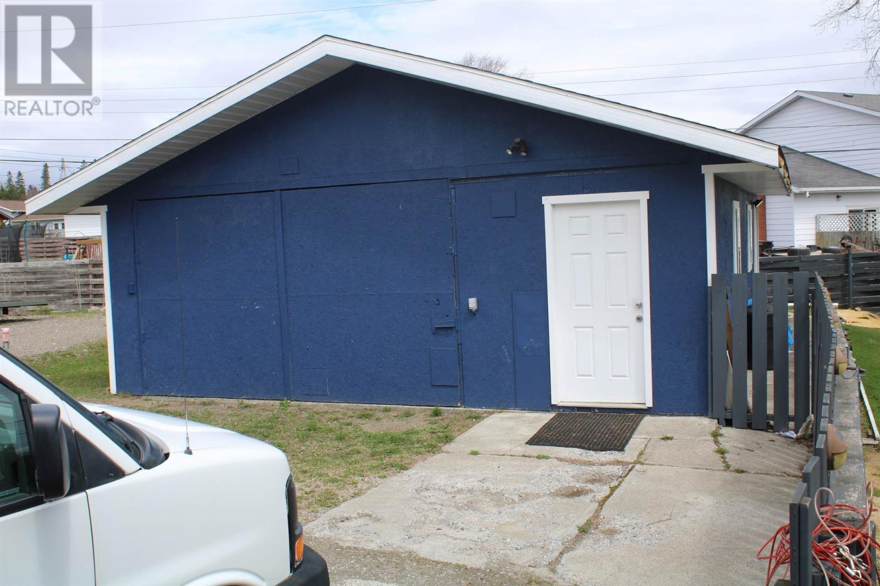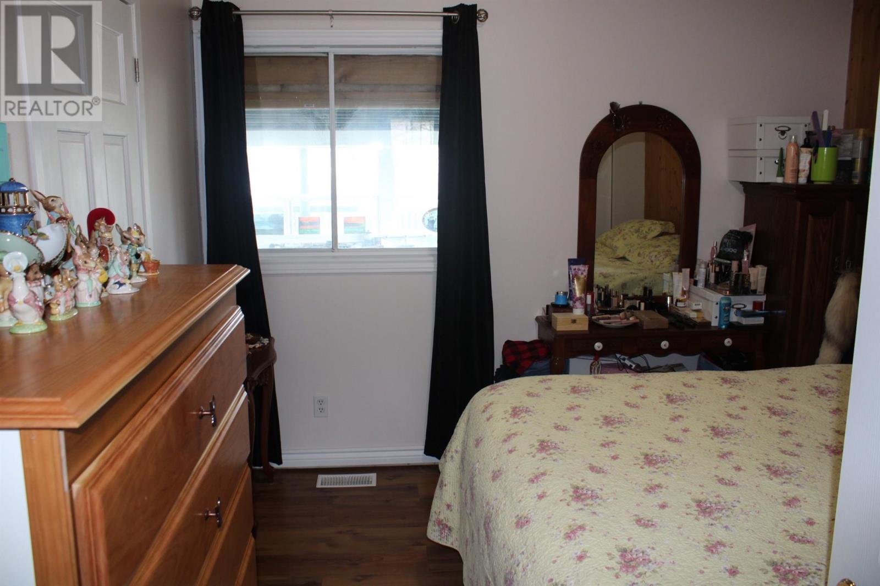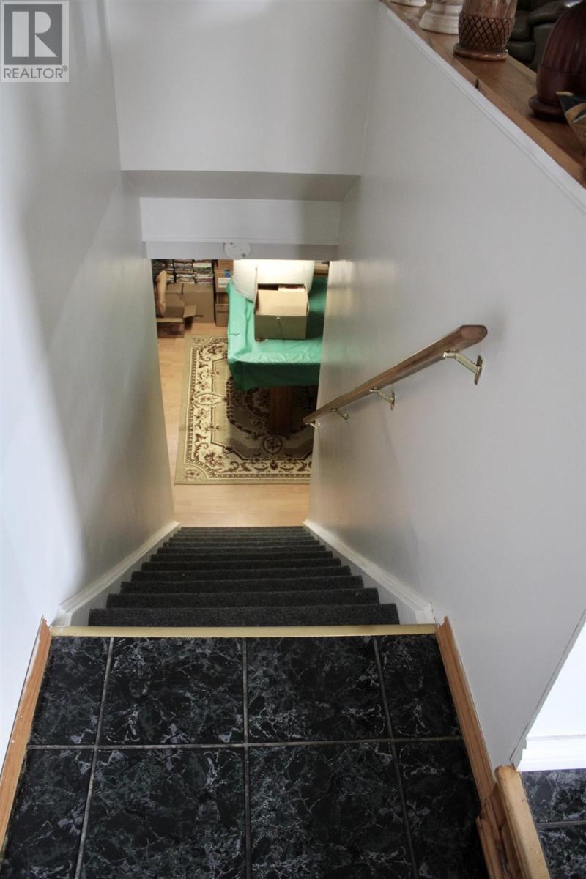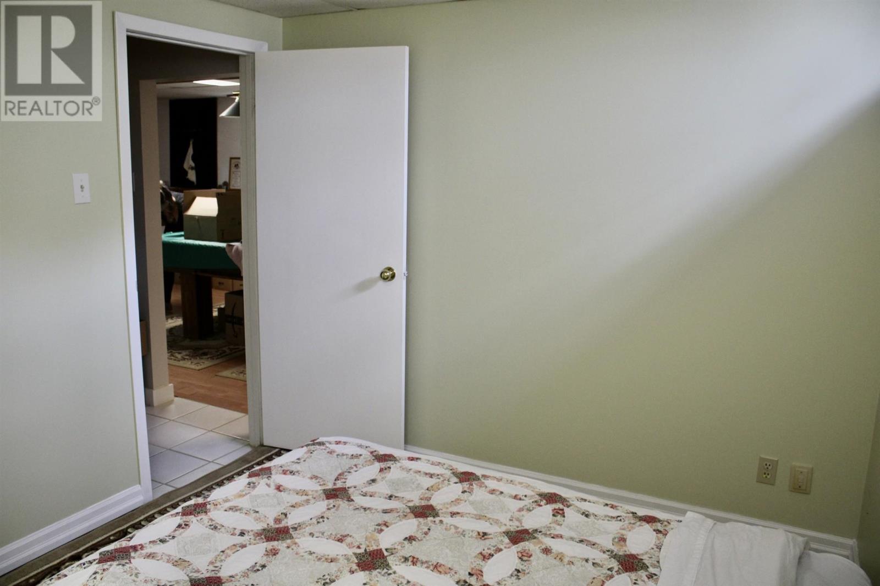3 Bedroom
2 Bathroom
1260 sqft
Bungalow
Forced Air
$229,000
Charming Bungalow on Lake Superior – A Rare Find! Located in a peaceful small town along the stunning shores of Lake Superior, this beautifully maintained bungalow is just a 10 minute walk to the beach. With few properties of this kind available in the area, this home stands out for its unique features and welcoming charm. Unwind during those crisp northern winters in your own private sunroom, complete with a hot tub and scenic views of the treed backyard – your personal retreat just steps from the main living space. Entertain friends and family in style with a spacious recreation room featuring a pool table, perfect for game nights or casual gatherings. A true highlight of this property is the oversized 36' x 24' heated and fully insulated garage, ideal for hobbyists, storage, or keeping vehicles protected year-round. Don't miss this rare opportunity to own a bungalow with so much to offer in such a desirable lakeside community. (id:49269)
Property Details
|
MLS® Number
|
TB251058 |
|
Property Type
|
Single Family |
|
Community Name
|
TERRACE BAY |
|
CommunicationType
|
High Speed Internet |
|
Features
|
Crushed Stone Driveway |
|
StorageType
|
Storage Shed |
|
Structure
|
Deck, Shed |
Building
|
BathroomTotal
|
2 |
|
BedroomsAboveGround
|
2 |
|
BedroomsBelowGround
|
1 |
|
BedroomsTotal
|
3 |
|
ArchitecturalStyle
|
Bungalow |
|
BasementDevelopment
|
Finished |
|
BasementType
|
Full (finished) |
|
ConstructionStyleAttachment
|
Detached |
|
ExteriorFinish
|
Brick, Vinyl, Wood |
|
FoundationType
|
Poured Concrete |
|
HeatingFuel
|
Oil |
|
HeatingType
|
Forced Air |
|
StoriesTotal
|
1 |
|
SizeInterior
|
1260 Sqft |
|
UtilityWater
|
Municipal Water |
Parking
Land
|
AccessType
|
Road Access |
|
Acreage
|
No |
|
FenceType
|
Fenced Yard |
|
Sewer
|
Sanitary Sewer |
|
SizeFrontage
|
60.0000 |
|
SizeTotalText
|
Under 1/2 Acre |
Rooms
| Level |
Type |
Length |
Width |
Dimensions |
|
Basement |
Bedroom |
|
|
10'6 X 9 |
|
Basement |
Recreation Room |
|
|
26 X 11 |
|
Basement |
Bathroom |
|
|
3 PC |
|
Main Level |
Living Room |
|
|
23'6 X 11'6 |
|
Main Level |
Bedroom |
|
|
11 X 10'6 |
|
Main Level |
Kitchen |
|
|
15'6 X 10'10 |
|
Main Level |
Sunroom |
|
|
15'6 X 15 |
|
Main Level |
Bedroom |
|
|
10'10 X 8 |
|
Main Level |
Bathroom |
|
|
4 PC |
Utilities
|
Cable
|
Available |
|
Electricity
|
Available |
|
Telephone
|
Available |
https://www.realtor.ca/real-estate/28279237/34-terrace-heights-dr-terrace-bay-terrace-bay

