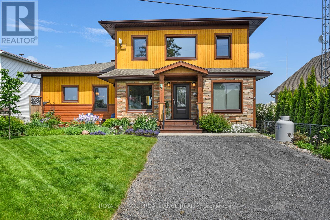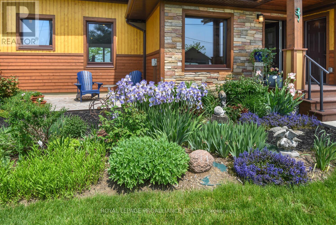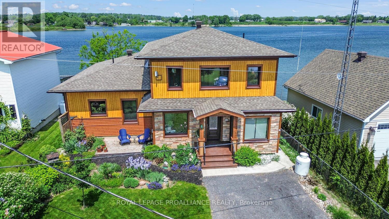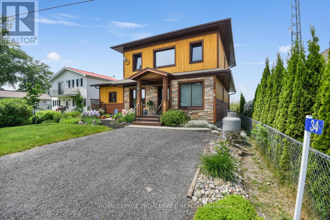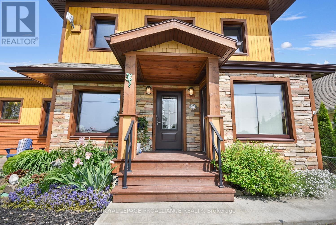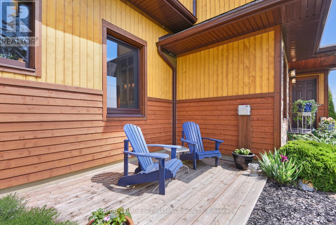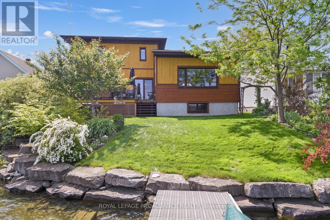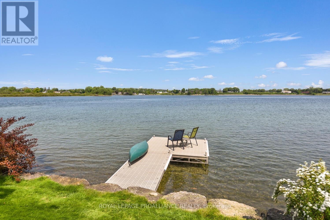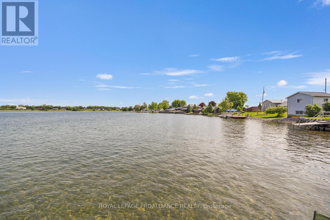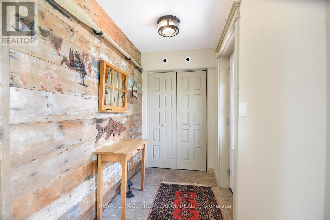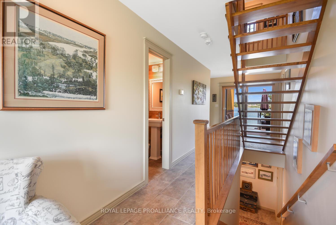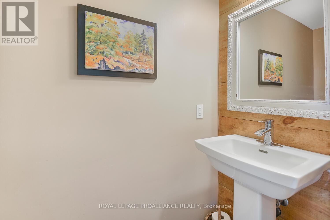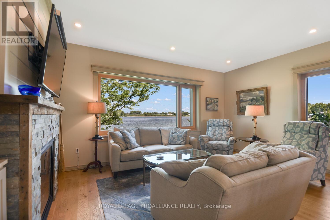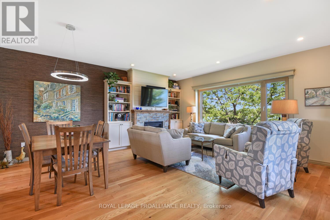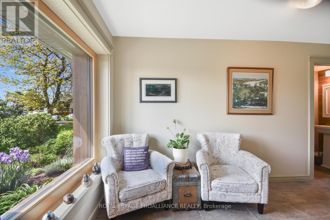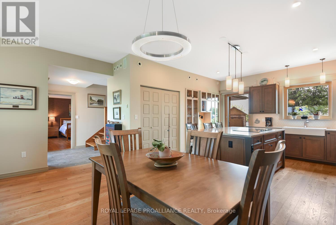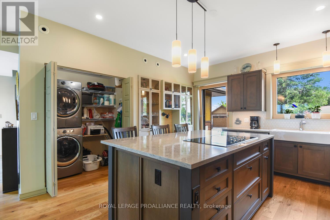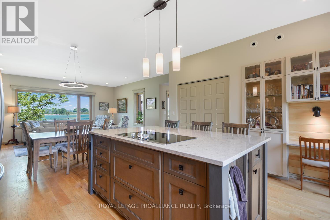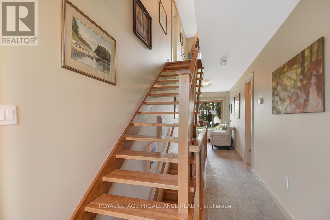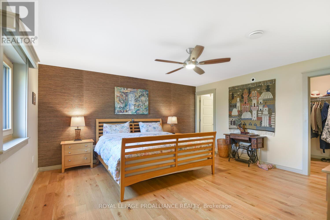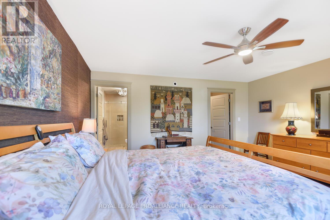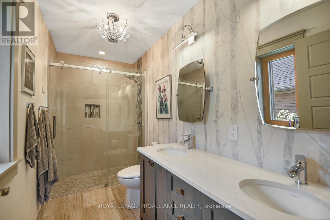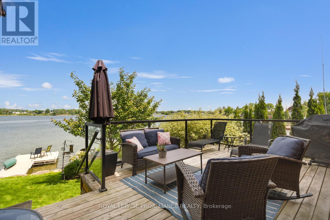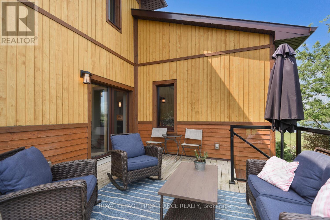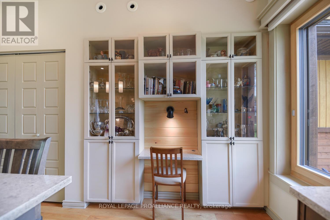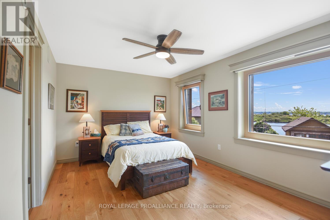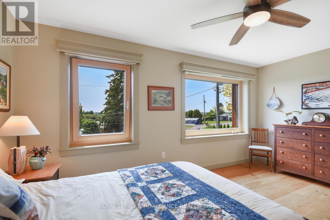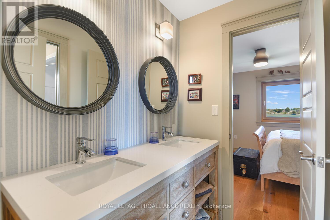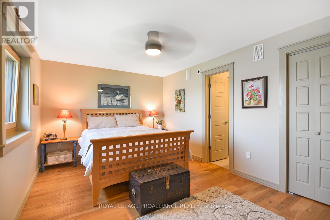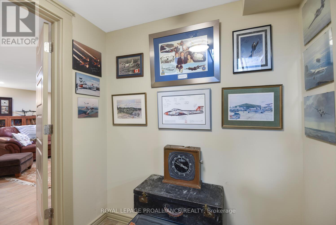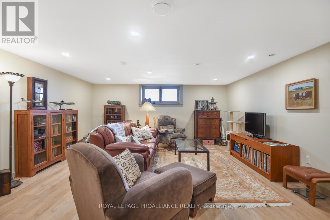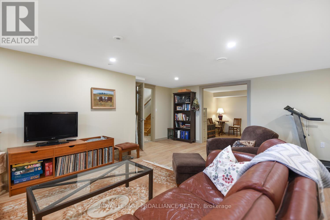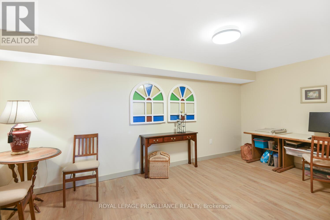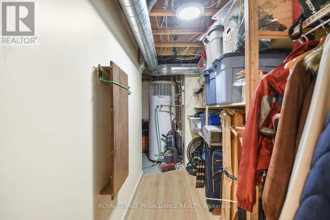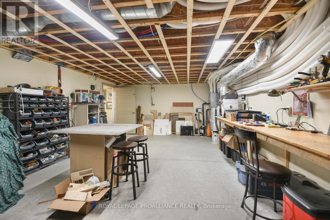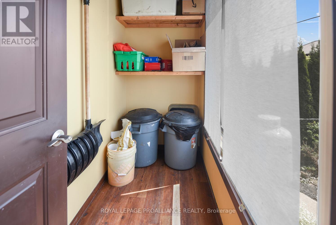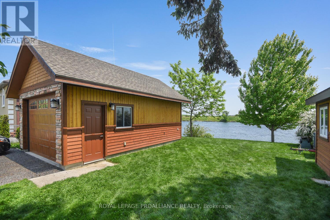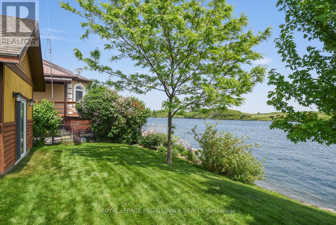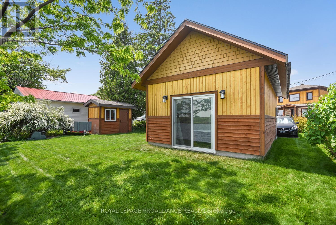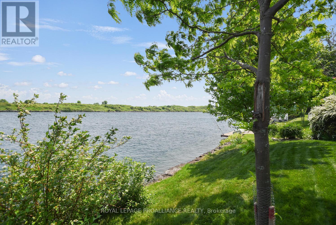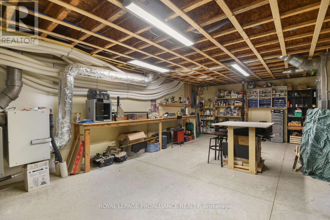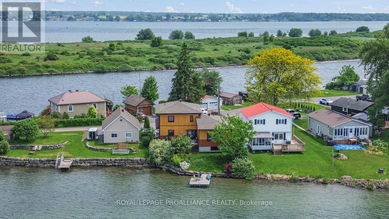3 Bedroom
4 Bathroom
1100 - 1500 sqft
Fireplace
Central Air Conditioning
Forced Air
Waterfront
Landscaped
$1,124,900
34 Tuttle Point Road, is a property that must be seen to be believed. This 2015, two storey build, provides the perfect balance of luxury & cottage-cozy ! Situated on the west end of Tuttle Point, this hidden gem offers waterfront on both sides of the home. The North side, or "bay side" is a peaceful way to enter the majestic St. Lawrence River or dock your kayaks & smaller fishing boats, while the South Side or "North Channel side" is quite deep, still somewhat sheltered from the waves from the ships, but allows the options for the larger boats. Both sides are wonderful for swimming ! Now, let's talk about this magnificent home that offers over 2,100 sq. feet of finished living space. As you enter through the large & inviting foyer, your eyes will be drawn to the 3/4" white oak flooring. You will appreciate the open concept kitchen-dining-living room areas, that will undoubtedly become a focal point for your family gatherings. The kitchen is a dream for the cooking enthusiast, with an island, ample cabinetry & a large pantry. The openness to the dining area and living room, let's you enjoy waterfront views all day long. The main floor primary bedroom is superbly spacious, with a walk-in closet & gorgeous ensuite. Second floor: the open staircase will lead you to the additional two sizeable bedrooms, connected by a "jack and jill" bathroom. Beautiful windows allow you to capture the waterfront views and an abundance of natural light. The lower level presents a great finished family room, with an attached "bonus space" (office, or gym, or craft room).. possibilities are endless. The other half is a workshop area that will make you the envy of your handy friends, as well as mechanical and storage rooms.Let's not overlook the detached single car garage, with an EV hookup, AND an Amish shed. This home has the highest end finishings you could ever wish for! See the list.. centrally located to hwys. 401 & 416 for easy commutes to Ottawa, Cornwall or Brock (id:49269)
Property Details
|
MLS® Number
|
X12208503 |
|
Property Type
|
Single Family |
|
Community Name
|
807 - Edwardsburgh/Cardinal Twp |
|
Easement
|
Unknown |
|
EquipmentType
|
None |
|
Features
|
Carpet Free |
|
ParkingSpaceTotal
|
3 |
|
RentalEquipmentType
|
None |
|
Structure
|
Deck, Shed |
|
ViewType
|
River View, Direct Water View |
|
WaterFrontType
|
Waterfront |
Building
|
BathroomTotal
|
4 |
|
BedroomsAboveGround
|
3 |
|
BedroomsTotal
|
3 |
|
Age
|
6 To 15 Years |
|
Amenities
|
Fireplace(s) |
|
Appliances
|
Garage Door Opener Remote(s), Water Heater - Tankless, Water Heater, Dishwasher, Dryer, Stove, Washer, Refrigerator |
|
BasementDevelopment
|
Finished |
|
BasementType
|
N/a (finished) |
|
ConstructionStyleAttachment
|
Detached |
|
CoolingType
|
Central Air Conditioning |
|
ExteriorFinish
|
Vinyl Siding |
|
FireProtection
|
Smoke Detectors |
|
FireplacePresent
|
Yes |
|
FireplaceTotal
|
1 |
|
FoundationType
|
Concrete |
|
HalfBathTotal
|
2 |
|
HeatingFuel
|
Propane |
|
HeatingType
|
Forced Air |
|
StoriesTotal
|
2 |
|
SizeInterior
|
1100 - 1500 Sqft |
|
Type
|
House |
|
UtilityPower
|
Generator |
|
UtilityWater
|
Drilled Well |
Parking
Land
|
AccessType
|
Private Docking, Year-round Access |
|
Acreage
|
No |
|
LandscapeFeatures
|
Landscaped |
|
Sewer
|
Septic System |
|
SizeDepth
|
237 Ft ,4 In |
|
SizeFrontage
|
55 Ft |
|
SizeIrregular
|
55 X 237.4 Ft |
|
SizeTotalText
|
55 X 237.4 Ft |
|
SurfaceWater
|
River/stream |
|
ZoningDescription
|
Residential |
Rooms
| Level |
Type |
Length |
Width |
Dimensions |
|
Second Level |
Bedroom |
4.71 m |
3.21 m |
4.71 m x 3.21 m |
|
Second Level |
Bedroom |
4.71 m |
3.22 m |
4.71 m x 3.22 m |
|
Second Level |
Bathroom |
1.64 m |
1.62 m |
1.64 m x 1.62 m |
|
Basement |
Workshop |
6.49 m |
8.02 m |
6.49 m x 8.02 m |
|
Basement |
Other |
4.98 m |
2.96 m |
4.98 m x 2.96 m |
|
Basement |
Family Room |
5.67 m |
6.46 m |
5.67 m x 6.46 m |
|
Main Level |
Living Room |
5.34 m |
3.33 m |
5.34 m x 3.33 m |
|
Main Level |
Dining Room |
5.81 m |
2.44 m |
5.81 m x 2.44 m |
|
Main Level |
Kitchen |
4.67 m |
3.96 m |
4.67 m x 3.96 m |
|
Main Level |
Recreational, Games Room |
4.6 m |
4.77 m |
4.6 m x 4.77 m |
|
Main Level |
Bathroom |
1.48 m |
3.42 m |
1.48 m x 3.42 m |
|
Main Level |
Bathroom |
0.91 m |
2.21 m |
0.91 m x 2.21 m |
Utilities
https://www.realtor.ca/real-estate/28442648/34-tuttle-point-w-edwardsburghcardinal-807-edwardsburghcardinal-twp

