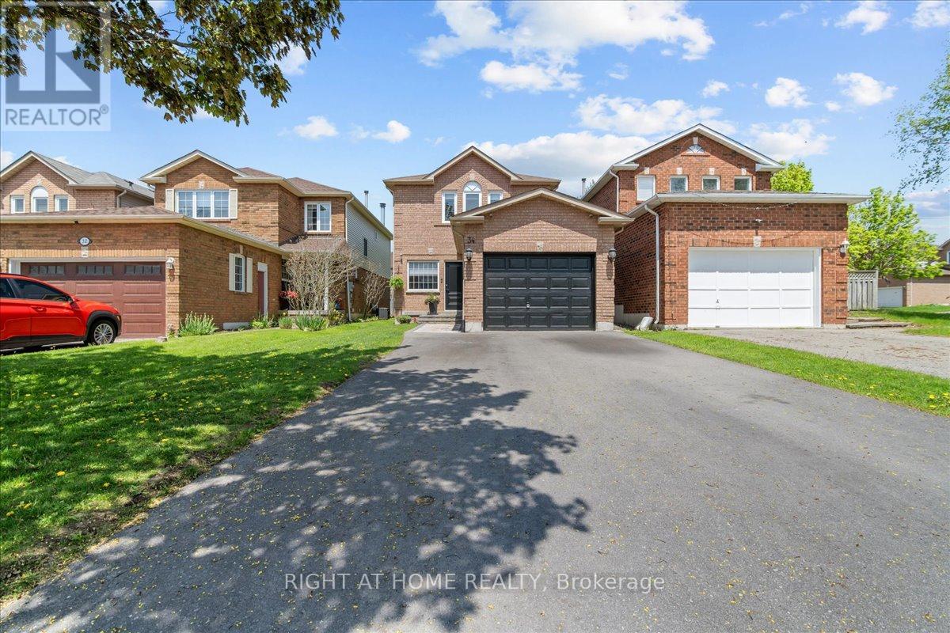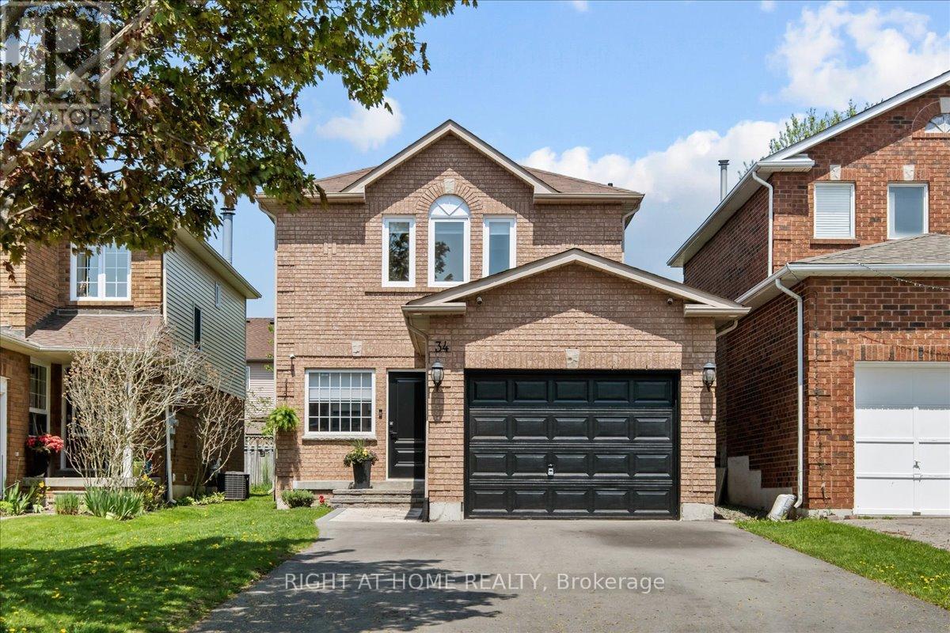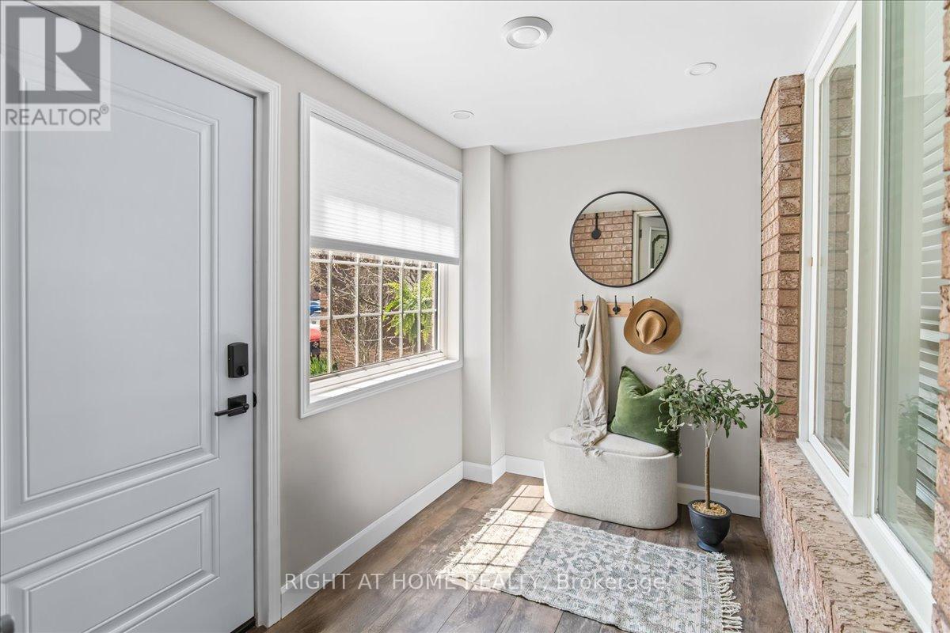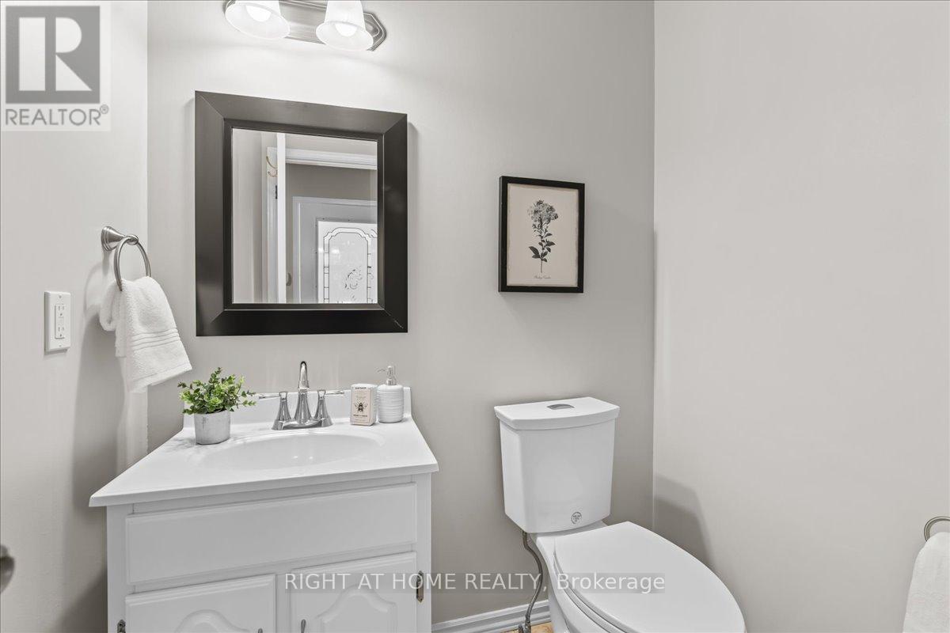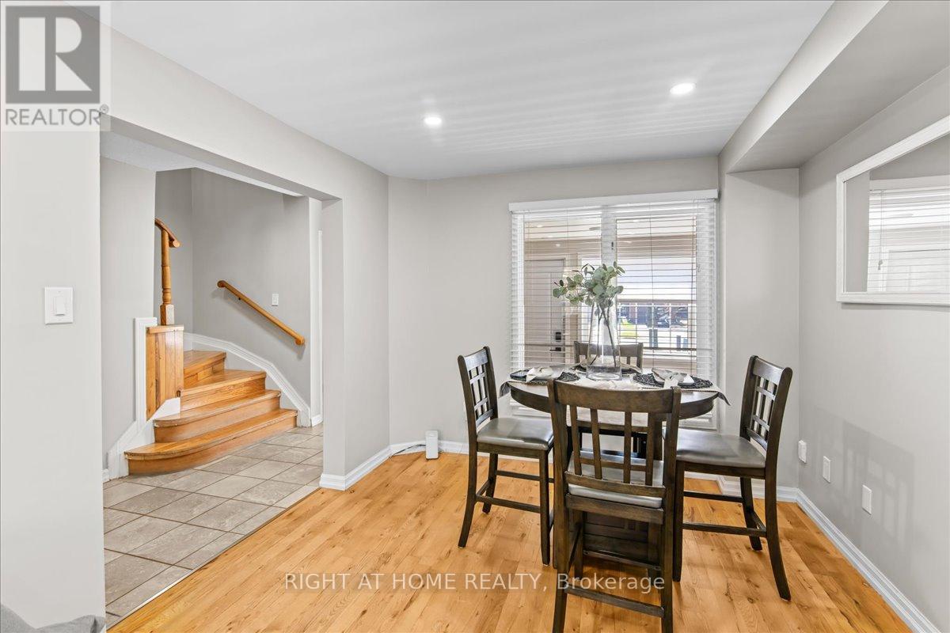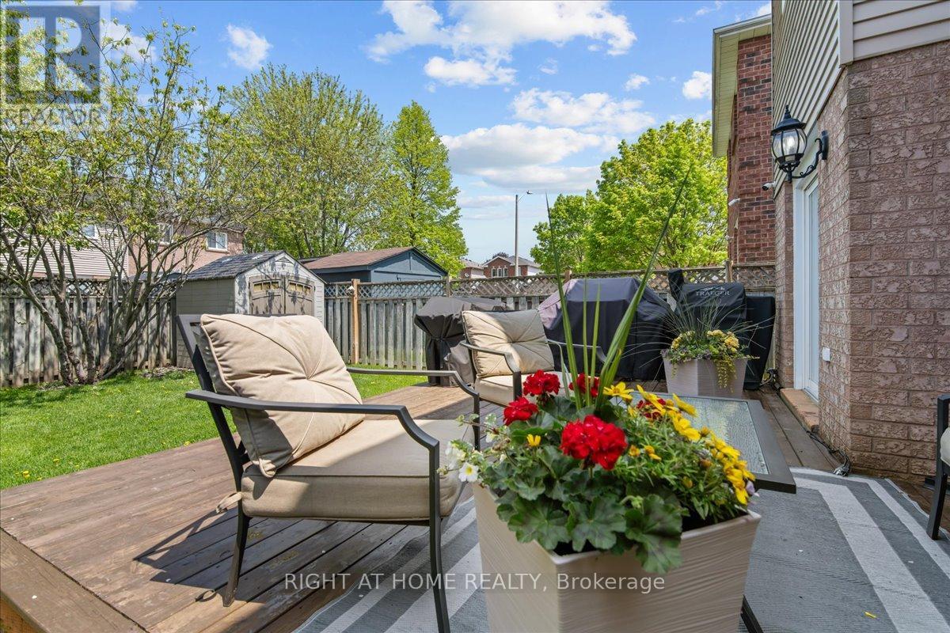3 Bedroom
2 Bathroom
1100 - 1500 sqft
Central Air Conditioning
Forced Air
$799,999
Discover Your Perfect Home With This Charming Property In Bowmanvilles Desired Aspen Springs Community Featuring 3 Bedrooms And 2 Bathrooms, Ideal For Comfortable Living. This Home Includes An Attached Garage And A Driveway That Can Accommodate Up to Four Vehicles. Step Into The Impressive Basement, Where You'll Find A Home Theatre Equipped With Built-in Speakers, Creating The Perfect Environment For Movie Nights And Entertainment. Enjoy Outdoor Living In The Fenced-in Backyard, Boasting A Spacious Deck And A Convenient Gas Barbecue Line, Perfect For Entertaining Family And Friends. Located Just Minutes Away From The 401, Parks, Schools, Public Transit, And Shopping. This Home Offers Both Tranquility And Accessibility, Making It A Fantastic Choice For Your Next Chapter! (id:49269)
Property Details
|
MLS® Number
|
E12157942 |
|
Property Type
|
Single Family |
|
Community Name
|
Bowmanville |
|
ParkingSpaceTotal
|
5 |
|
Structure
|
Porch |
Building
|
BathroomTotal
|
2 |
|
BedroomsAboveGround
|
3 |
|
BedroomsTotal
|
3 |
|
Appliances
|
Blinds, Dryer, Freezer, Stove, Washer, Refrigerator |
|
BasementDevelopment
|
Finished |
|
BasementType
|
N/a (finished) |
|
ConstructionStyleAttachment
|
Link |
|
CoolingType
|
Central Air Conditioning |
|
ExteriorFinish
|
Brick, Vinyl Siding |
|
FlooringType
|
Hardwood, Ceramic |
|
FoundationType
|
Poured Concrete |
|
HalfBathTotal
|
1 |
|
HeatingFuel
|
Natural Gas |
|
HeatingType
|
Forced Air |
|
StoriesTotal
|
2 |
|
SizeInterior
|
1100 - 1500 Sqft |
|
Type
|
House |
|
UtilityWater
|
Municipal Water |
Parking
Land
|
Acreage
|
No |
|
Sewer
|
Sanitary Sewer |
|
SizeDepth
|
109 Ft ,10 In |
|
SizeFrontage
|
29 Ft ,6 In |
|
SizeIrregular
|
29.5 X 109.9 Ft |
|
SizeTotalText
|
29.5 X 109.9 Ft |
Rooms
| Level |
Type |
Length |
Width |
Dimensions |
|
Second Level |
Bedroom |
4.5 m |
3.25 m |
4.5 m x 3.25 m |
|
Second Level |
Bedroom 2 |
2.69 m |
2.78 m |
2.69 m x 2.78 m |
|
Second Level |
Bedroom 3 |
2.86 m |
3.07 m |
2.86 m x 3.07 m |
|
Second Level |
Bathroom |
3.2 m |
2.38 m |
3.2 m x 2.38 m |
|
Basement |
Recreational, Games Room |
5.92 m |
6.69 m |
5.92 m x 6.69 m |
|
Basement |
Laundry Room |
2.93 m |
1.82 m |
2.93 m x 1.82 m |
|
Main Level |
Kitchen |
2.69 m |
4.51 m |
2.69 m x 4.51 m |
|
Main Level |
Living Room |
2.96 m |
3.63 m |
2.96 m x 3.63 m |
|
Main Level |
Dining Room |
2.96 m |
2.96 m |
2.96 m x 2.96 m |
|
Main Level |
Foyer |
1.88 m |
1.27 m |
1.88 m x 1.27 m |
https://www.realtor.ca/real-estate/28333659/34-vail-meadows-crescent-clarington-bowmanville-bowmanville

