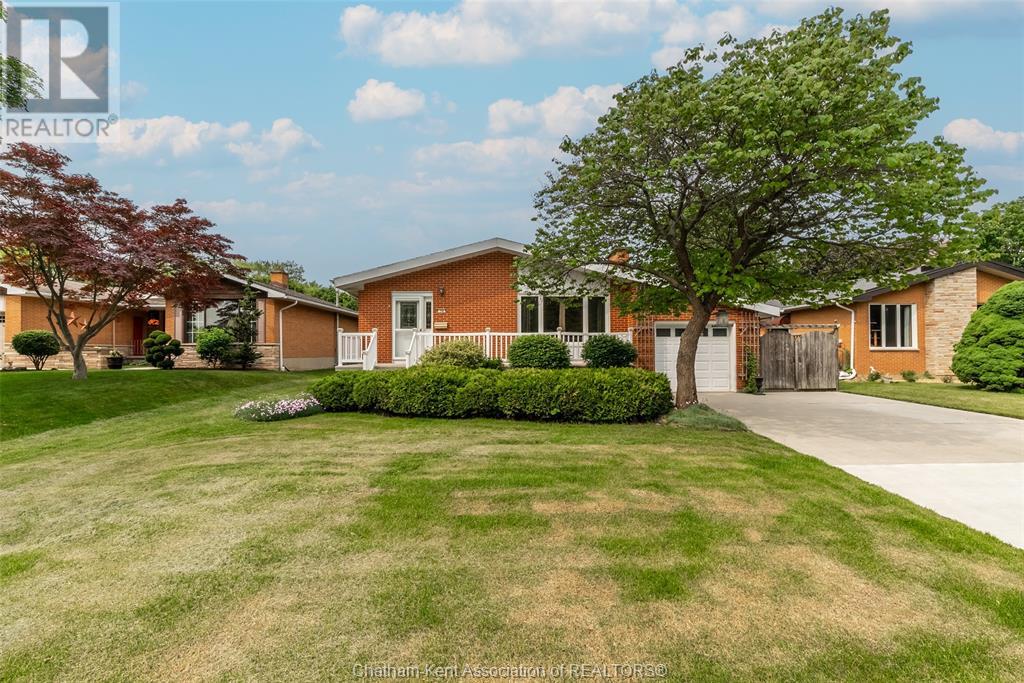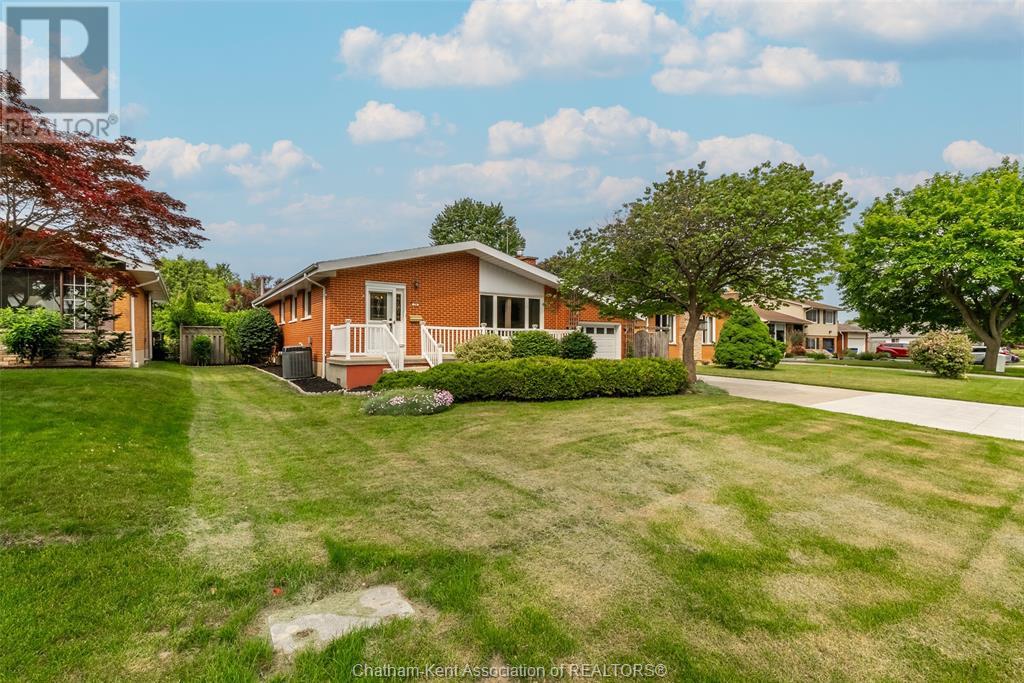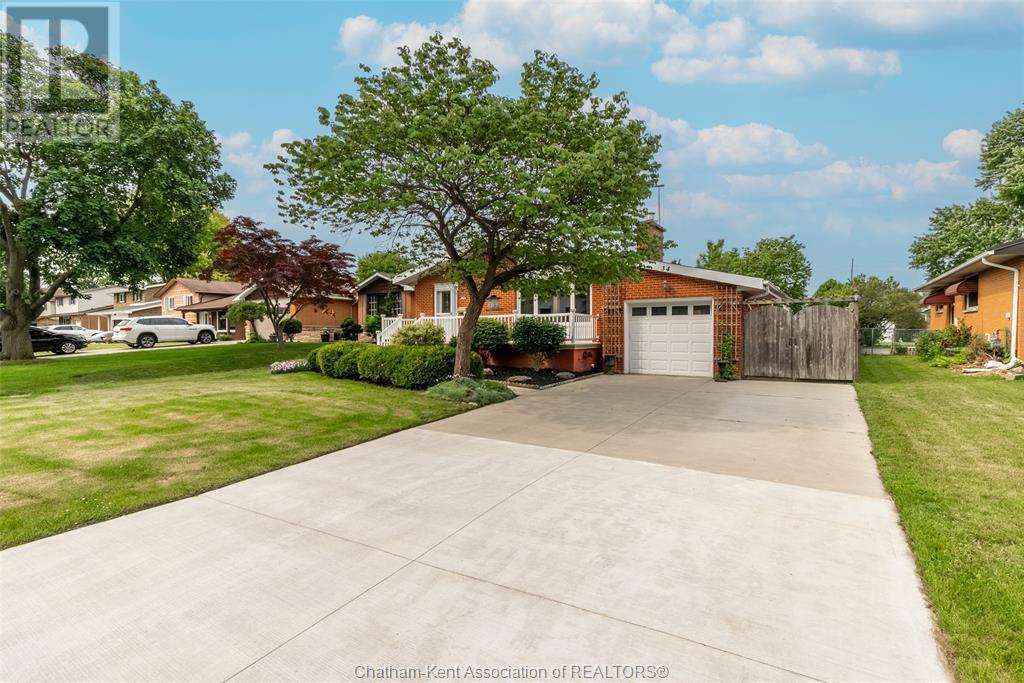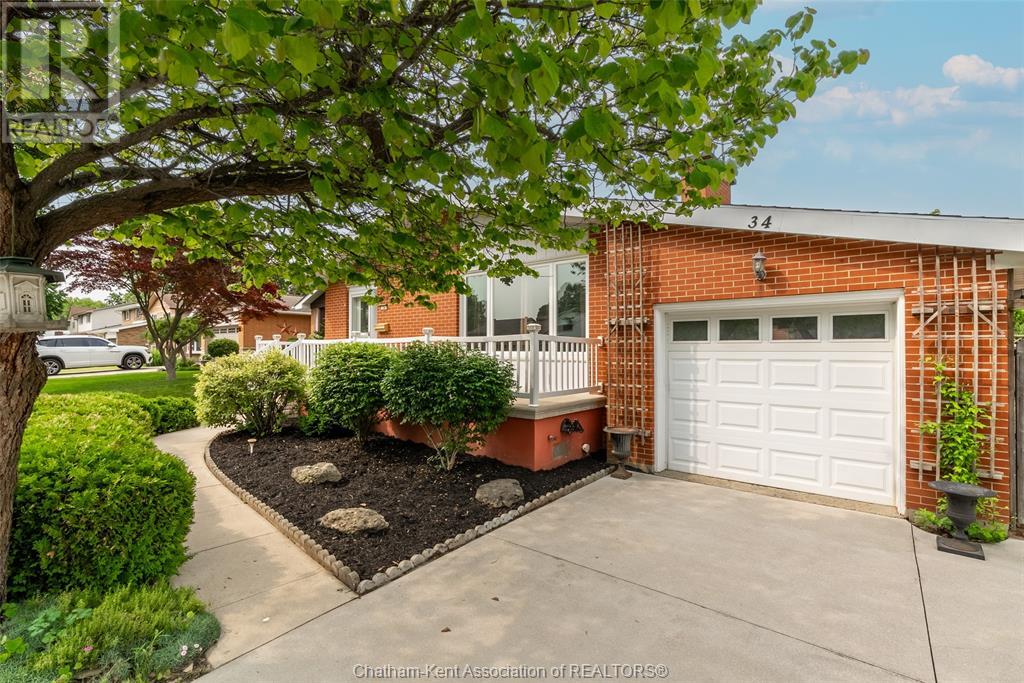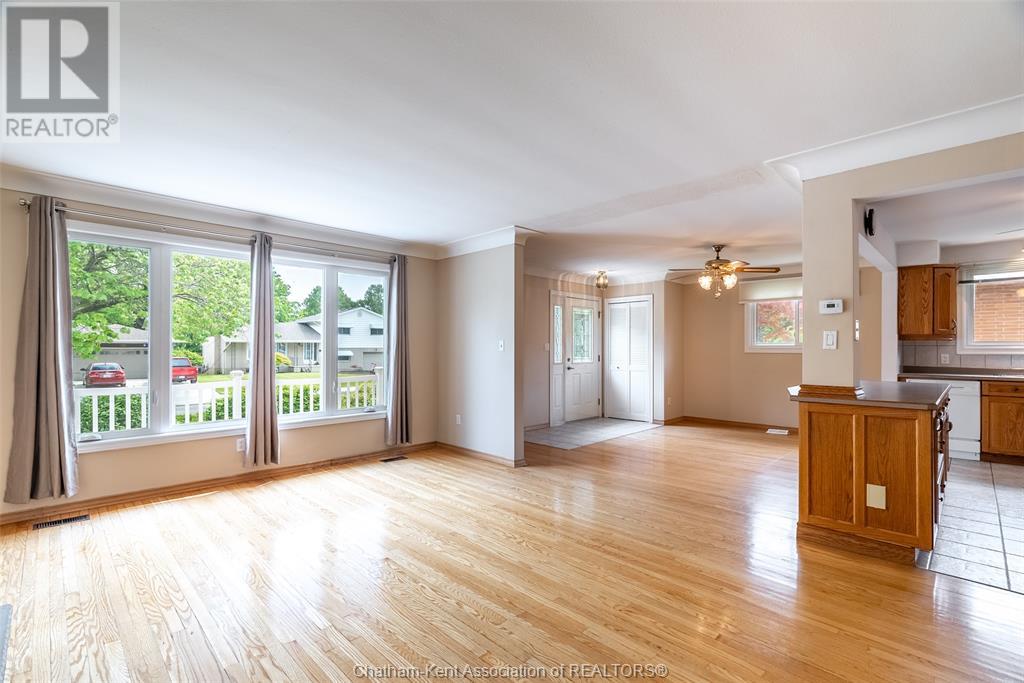34 Wyandott Street Chatham, Ontario N7M 2T5
$449,000
This solid brick home is well-maintained, move-in ready, and set on a generous 60 x 160 ft lot in a quiet Southside neighbourhood. Offering 3 bedrooms and 2 full bathrooms, this home provides the flexibility to settle in comfortably as is or update over time. The main floor features three bright, functional bedrooms and a full bathroom. The finished basement adds valuable living space with a large recreation room, kitchenette/wet bar, second full bathroom, and ample storage. The fully fenced backyard is perfect for families, pets, or entertaining. An attached garage offers everyday convenience. Located close to schools, parks, and local amenities. Quick closing available. (id:49269)
Open House
This property has open houses!
12:00 pm
Ends at:2:00 pm
Property Details
| MLS® Number | 25015128 |
| Property Type | Single Family |
| Features | Double Width Or More Driveway, Concrete Driveway |
Building
| BathroomTotal | 2 |
| BedroomsAboveGround | 3 |
| BedroomsTotal | 3 |
| Appliances | Dryer, Refrigerator, Stove, Washer |
| ArchitecturalStyle | Bungalow, Ranch |
| ConstructedDate | 1962 |
| ConstructionStyleAttachment | Detached |
| CoolingType | Central Air Conditioning |
| ExteriorFinish | Brick |
| FlooringType | Carpeted, Hardwood, Cushion/lino/vinyl |
| FoundationType | Concrete |
| HeatingFuel | Natural Gas |
| HeatingType | Furnace |
| StoriesTotal | 1 |
| Type | House |
Parking
| Attached Garage | |
| Garage |
Land
| Acreage | No |
| FenceType | Fence |
| LandscapeFeatures | Landscaped |
| SizeIrregular | 60 X 160 / 0.22 Ac |
| SizeTotalText | 60 X 160 / 0.22 Ac|under 1/4 Acre |
| ZoningDescription | Rl1 |
Rooms
| Level | Type | Length | Width | Dimensions |
|---|---|---|---|---|
| Basement | 3pc Bathroom | Measurements not available | ||
| Basement | Utility Room | 8 ft ,2 in | 18 ft | 8 ft ,2 in x 18 ft |
| Basement | Cold Room | 25 ft ,2 in | 4 ft ,8 in | 25 ft ,2 in x 4 ft ,8 in |
| Basement | Recreation Room | 40 ft ,6 in | 18 ft ,4 in | 40 ft ,6 in x 18 ft ,4 in |
| Main Level | 4pc Bathroom | Measurements not available | ||
| Main Level | Bedroom | 13 ft ,4 in | 8 ft ,2 in | 13 ft ,4 in x 8 ft ,2 in |
| Main Level | Bedroom | 9 ft ,8 in | 10 ft ,10 in | 9 ft ,8 in x 10 ft ,10 in |
| Main Level | Primary Bedroom | 13 ft ,4 in | 10 ft | 13 ft ,4 in x 10 ft |
| Main Level | Dining Room | 12 ft ,9 in | 13 ft ,11 in | 12 ft ,9 in x 13 ft ,11 in |
| Main Level | Kitchen | 13 ft ,9 in | 8 ft ,8 in | 13 ft ,9 in x 8 ft ,8 in |
| Main Level | Living Room | 13 ft ,3 in | 17 ft ,4 in | 13 ft ,3 in x 17 ft ,4 in |
https://www.realtor.ca/real-estate/28484444/34-wyandott-street-chatham
Interested?
Contact us for more information

