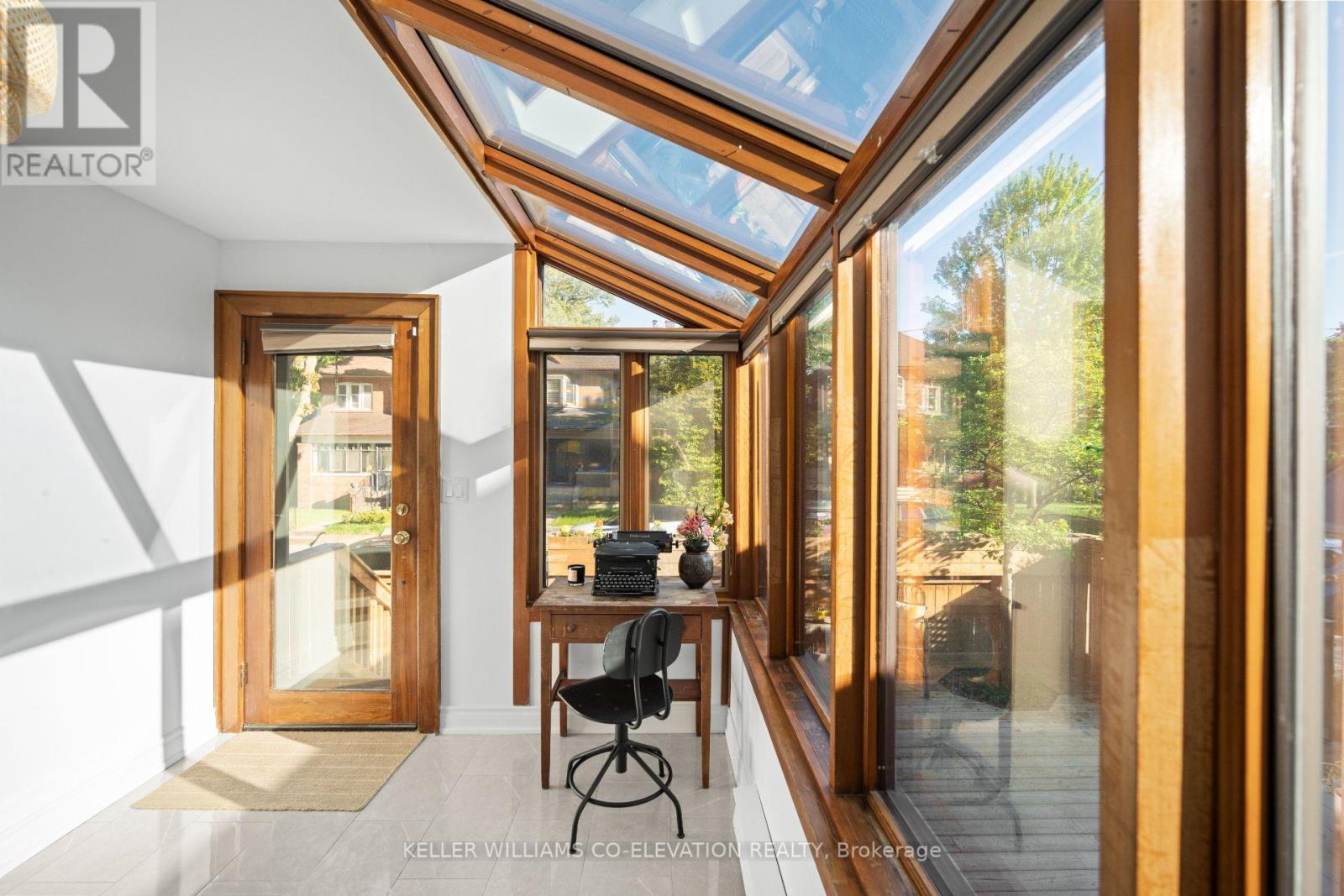340 Armadale Avenue Toronto (Runnymede-Bloor West Village), Ontario M6S 3X6
$1,398,000
Fabulous family home recently renovated in the desirable Bloor West Village neighbourhood. Rare private drive, detached garage and 2 parking included! Prime location near the best grocers, cafes, boutique shops, restaurants, subway, amazing schools and community. The covered front porch welcomes you home to the lovely Armadale Ave with south and west exposures and solarium. Corner lot fills this home with so much light and love. Open-concept living and dining features a fireplace, hardwood floors, modern kitchen with stone counters, breakfast bar, new gas stove and hood vent. Bonus main floor family room overlooks the patio to enjoy these longer summer nights, the professional garden and side yard for entertaining. Contemporary finishes with upgraded details, new light fixtures, finished basement, spa-like washrooms, new furnace. King sized primary and multiple storage solutions. *Agent Open House - Friday May 30th 11am to 1pm* | ***Twilight Open House: Thursday May 29th from 5pm to 7pm. Weekend Open Houses: Saturday May 31st & Sunday June 1st 2pm to 4pm.*** (id:49269)
Open House
This property has open houses!
5:00 pm
Ends at:7:00 pm
2:00 pm
Ends at:4:00 pm
2:00 pm
Ends at:4:00 pm
Property Details
| MLS® Number | W12177352 |
| Property Type | Single Family |
| Community Name | Runnymede-Bloor West Village |
| AmenitiesNearBy | Park, Place Of Worship, Public Transit, Schools |
| CommunityFeatures | School Bus |
| ParkingSpaceTotal | 2 |
Building
| BathroomTotal | 2 |
| BedroomsAboveGround | 3 |
| BedroomsTotal | 3 |
| Appliances | Dishwasher, Dryer, Hood Fan, Stove, Washer, Refrigerator |
| BasementDevelopment | Finished |
| BasementType | N/a (finished) |
| ConstructionStyleAttachment | Semi-detached |
| CoolingType | Central Air Conditioning |
| ExteriorFinish | Brick |
| FireplacePresent | Yes |
| FlooringType | Tile, Hardwood, Laminate |
| FoundationType | Stone |
| HeatingFuel | Natural Gas |
| HeatingType | Forced Air |
| StoriesTotal | 2 |
| SizeInterior | 1500 - 2000 Sqft |
| Type | House |
| UtilityWater | Municipal Water |
Parking
| Detached Garage | |
| Garage |
Land
| Acreage | No |
| LandAmenities | Park, Place Of Worship, Public Transit, Schools |
| Sewer | Sanitary Sewer |
| SizeDepth | 98 Ft ,9 In |
| SizeFrontage | 15 Ft ,4 In |
| SizeIrregular | 15.4 X 98.8 Ft ; Rear 33.55 Ft L Shaped Lot S/t Row |
| SizeTotalText | 15.4 X 98.8 Ft ; Rear 33.55 Ft L Shaped Lot S/t Row |
Rooms
| Level | Type | Length | Width | Dimensions |
|---|---|---|---|---|
| Second Level | Primary Bedroom | 4.27 m | 3.86 m | 4.27 m x 3.86 m |
| Second Level | Bedroom 2 | 3.35 m | 2.44 m | 3.35 m x 2.44 m |
| Second Level | Bedroom 3 | 3.23 m | 2.44 m | 3.23 m x 2.44 m |
| Lower Level | Recreational, Games Room | 7.32 m | 3.53 m | 7.32 m x 3.53 m |
| Lower Level | Laundry Room | 2.97 m | 1.37 m | 2.97 m x 1.37 m |
| Main Level | Living Room | 5.03 m | 4.01 m | 5.03 m x 4.01 m |
| Main Level | Dining Room | 3.2 m | 3.05 m | 3.2 m x 3.05 m |
| Main Level | Kitchen | 4.01 m | 3.05 m | 4.01 m x 3.05 m |
| Main Level | Family Room | 4.06 m | 2.74 m | 4.06 m x 2.74 m |
Interested?
Contact us for more information











































