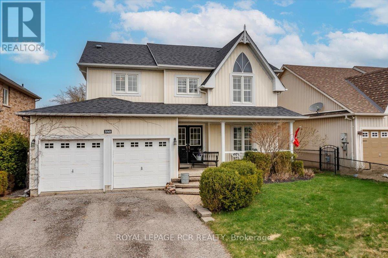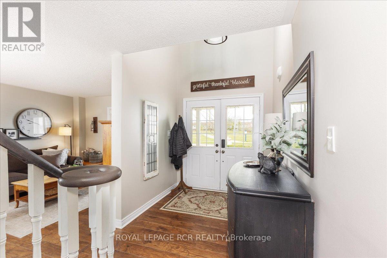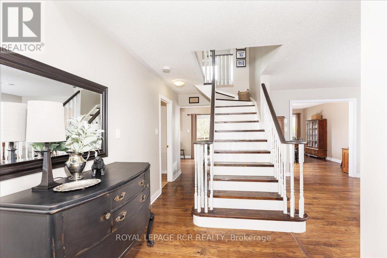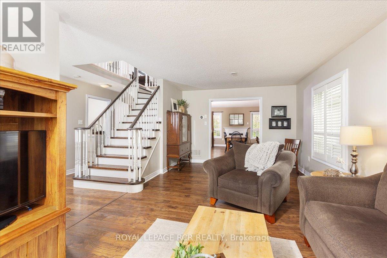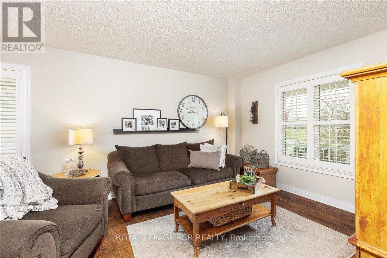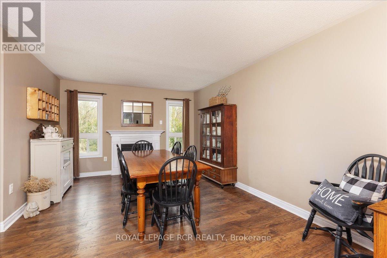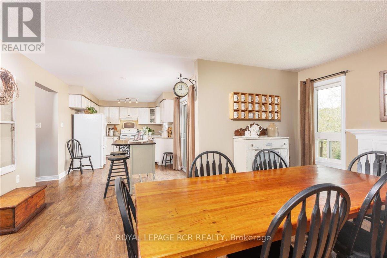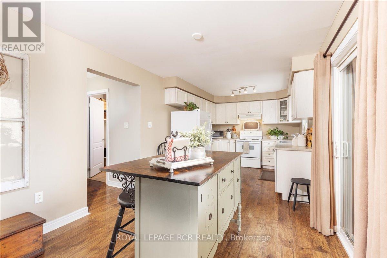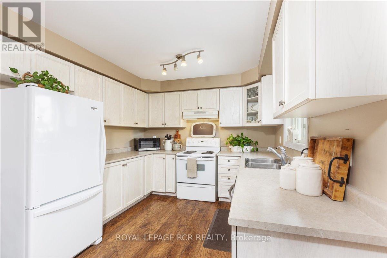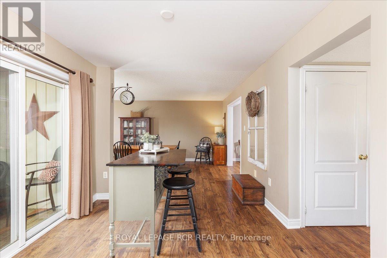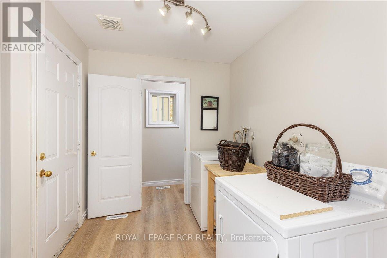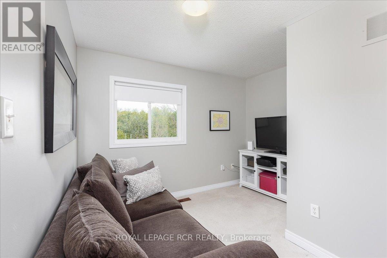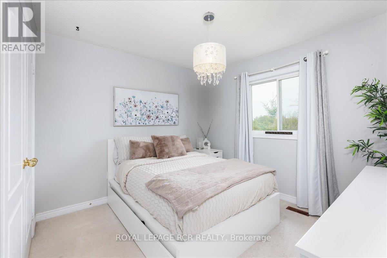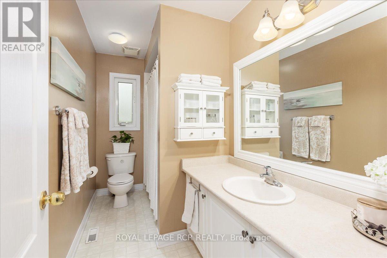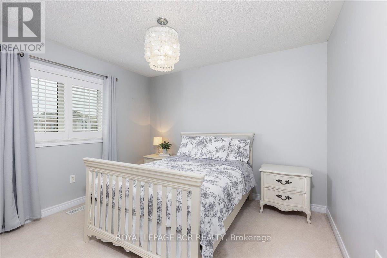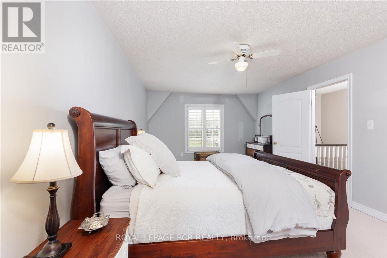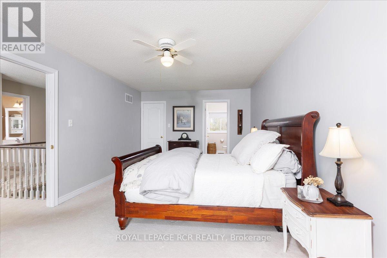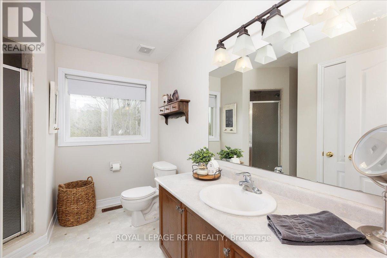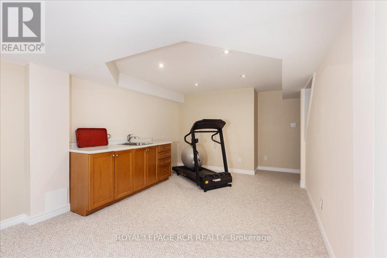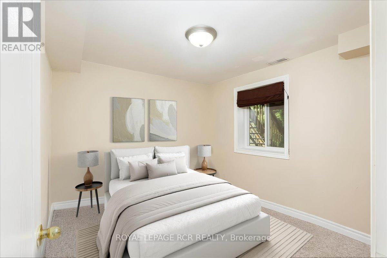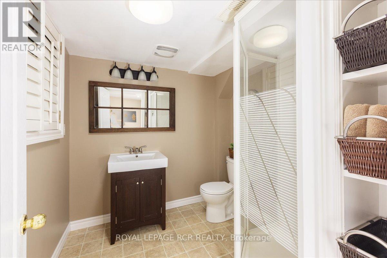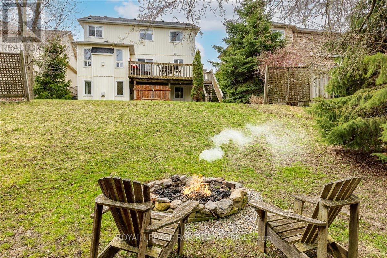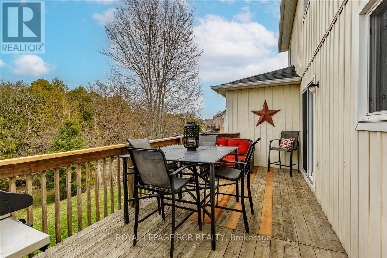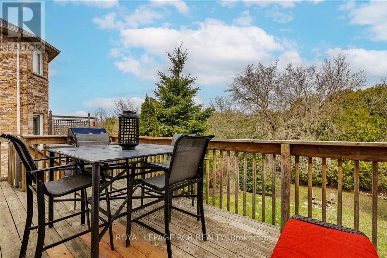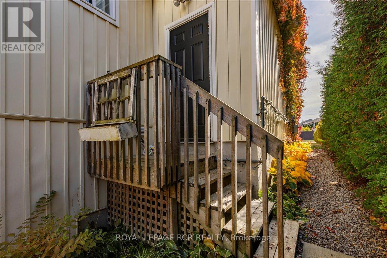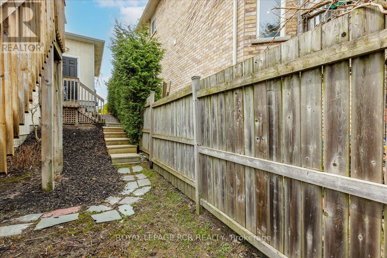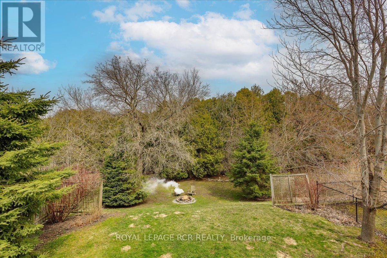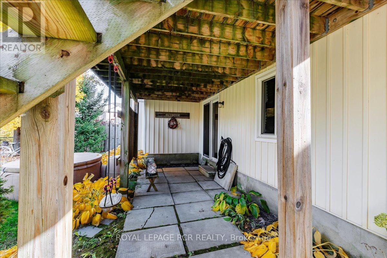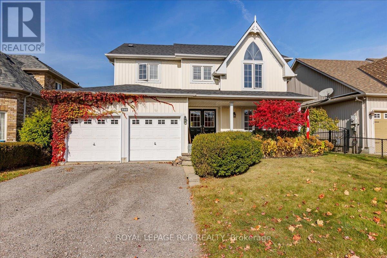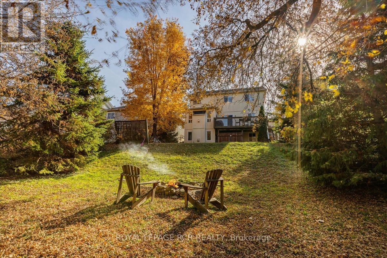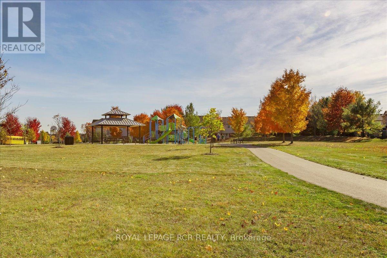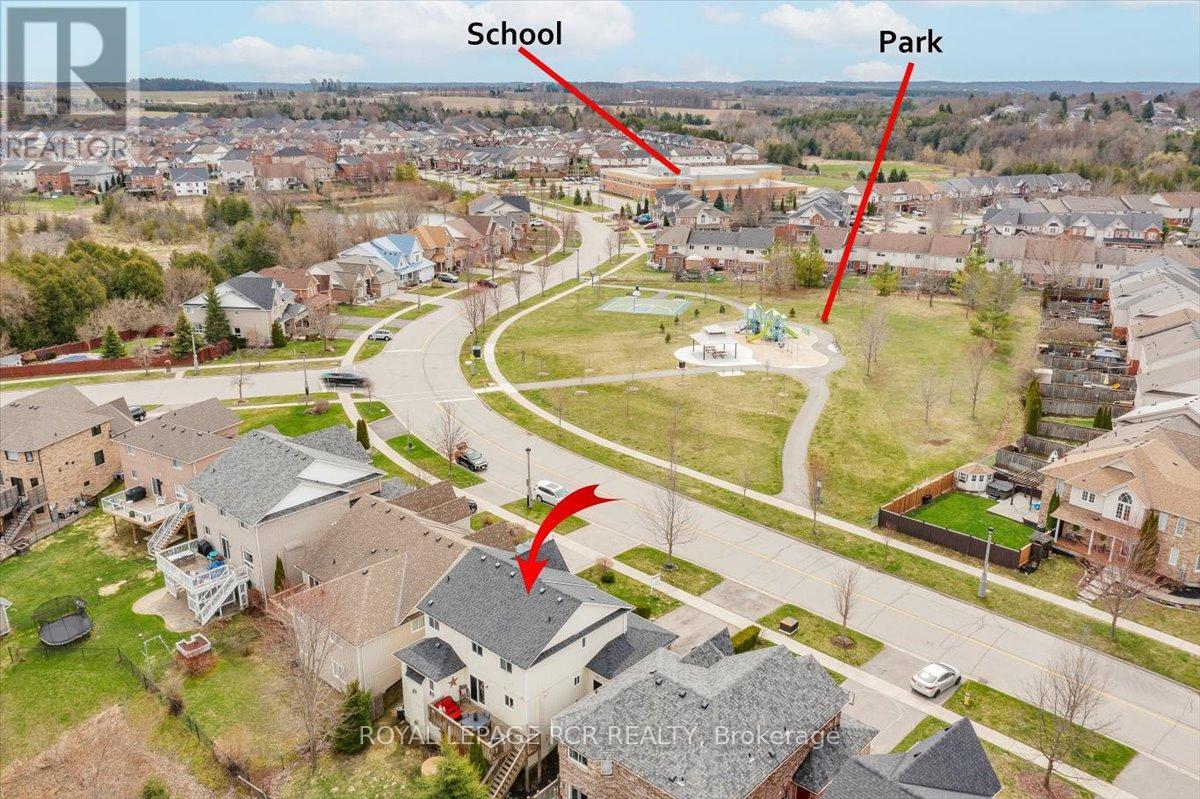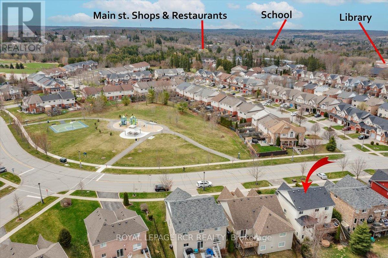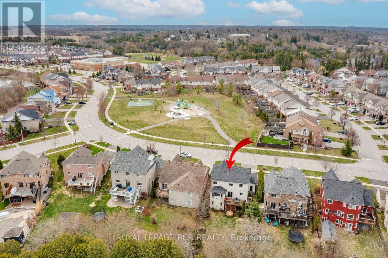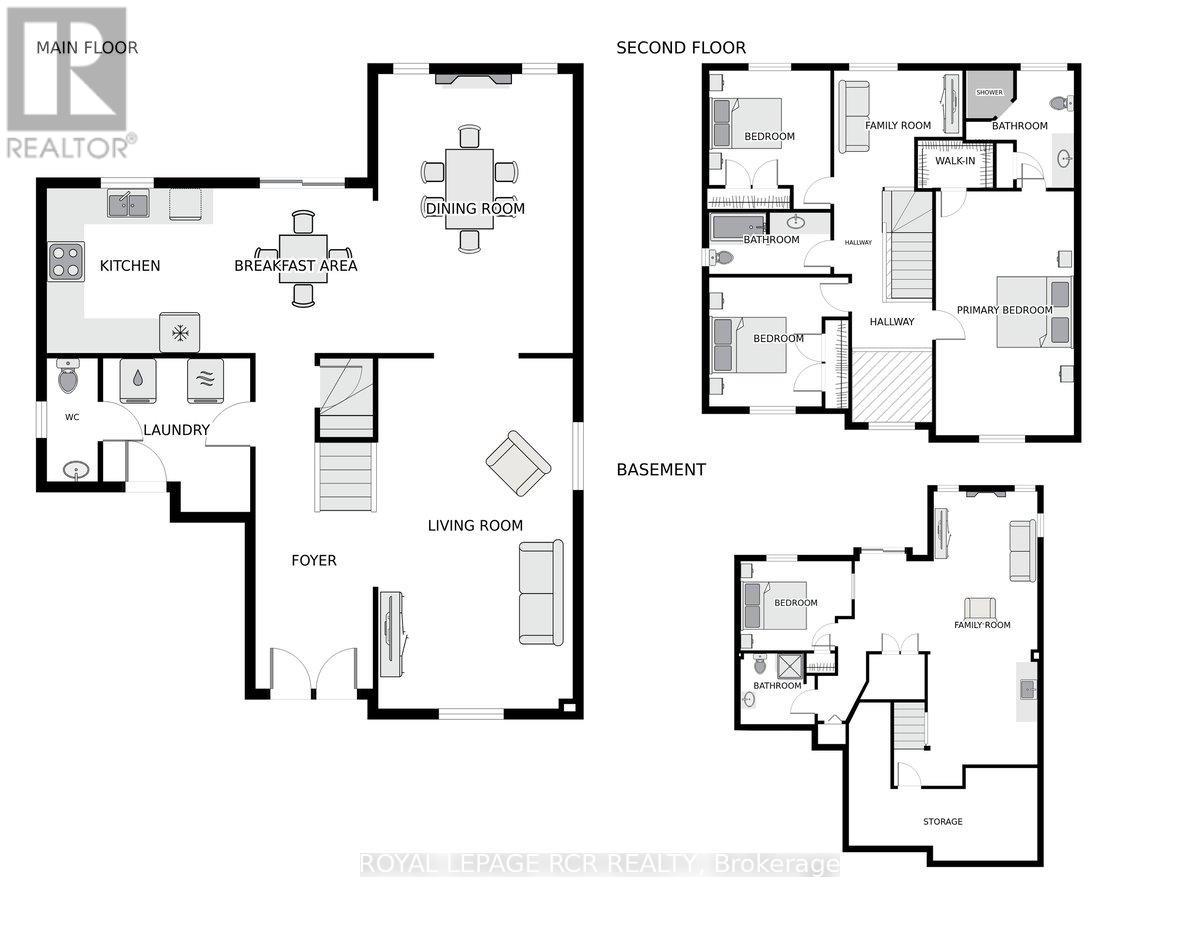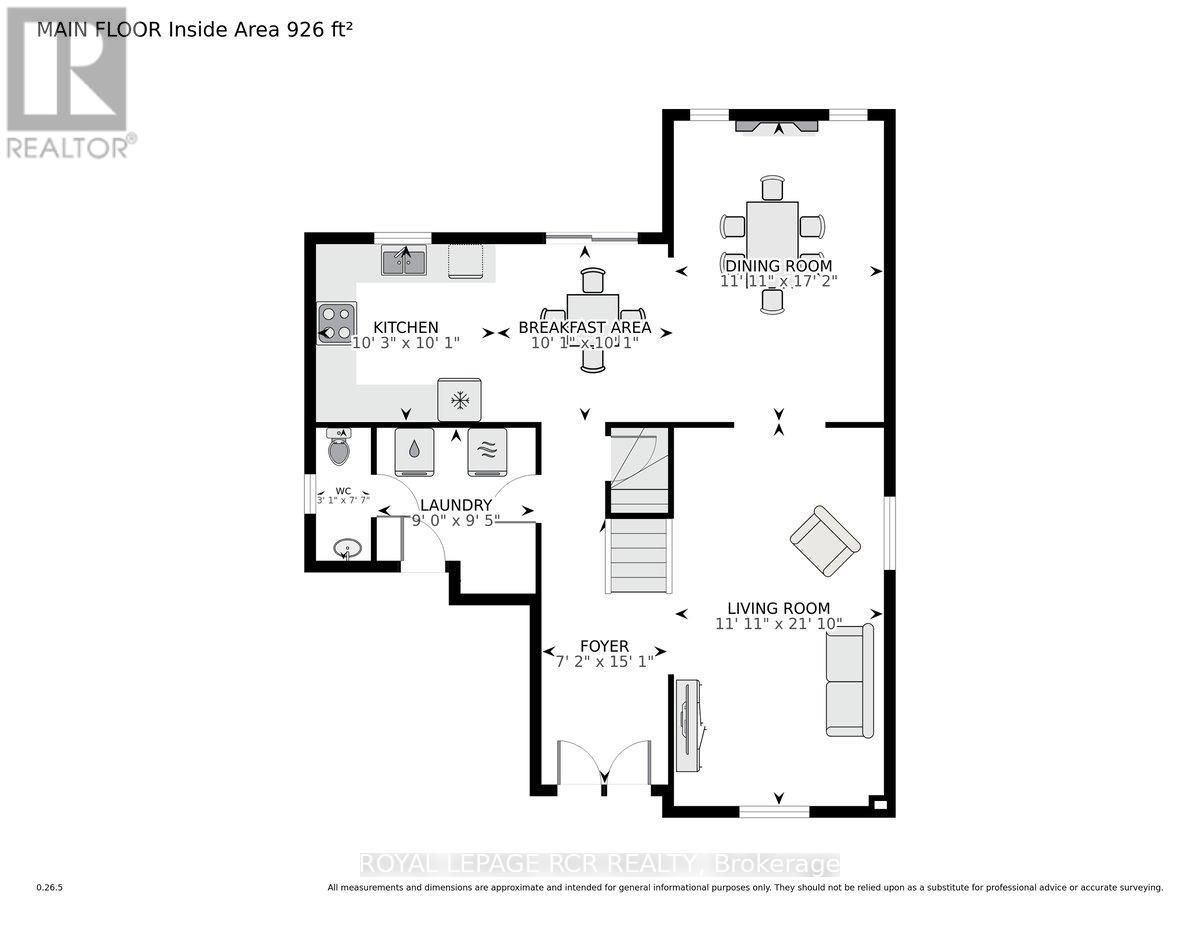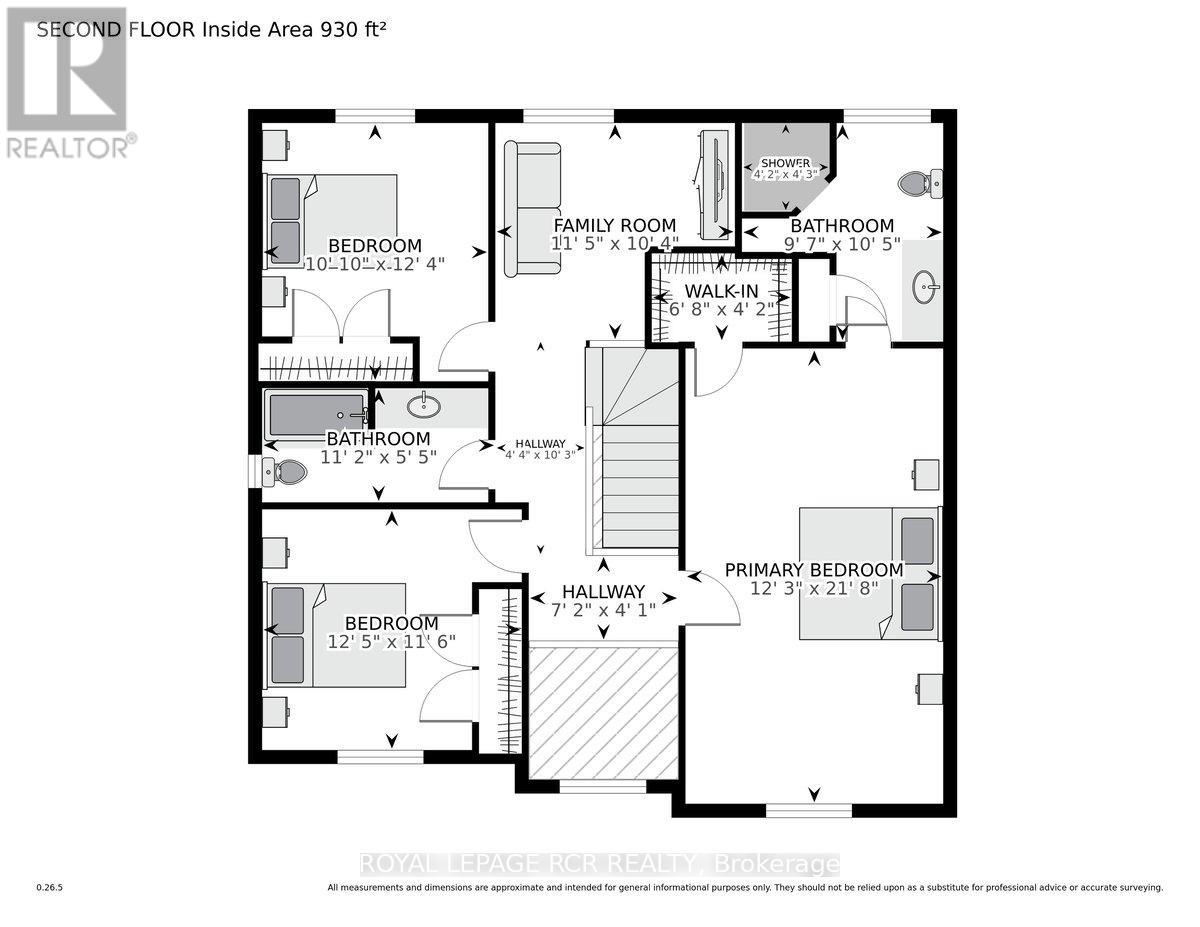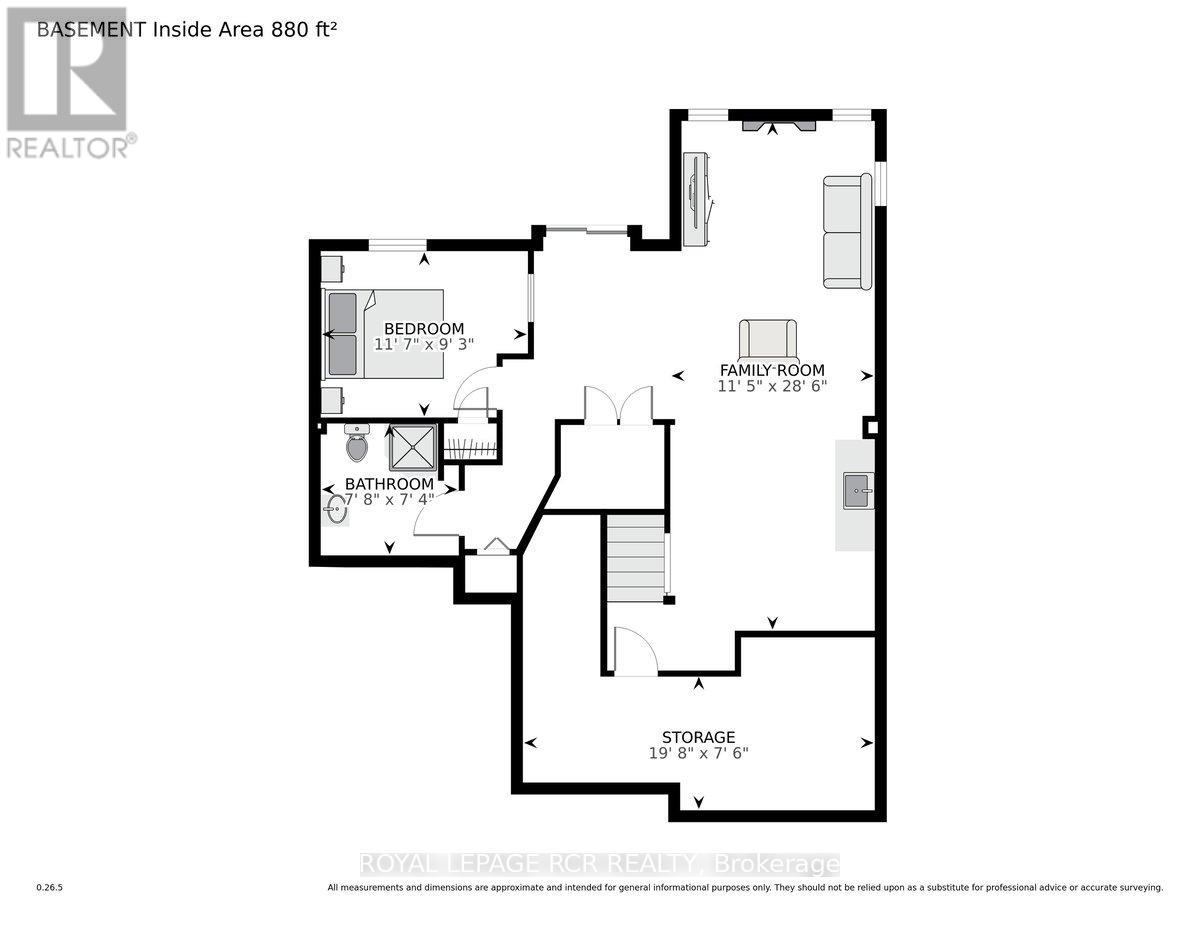4 Bedroom
4 Bathroom
2000 - 2500 sqft
Fireplace
Central Air Conditioning
Forced Air
$1,144,888
Charming 3-bedroom family home featuring beautiful hardwood floors and a bright, open layout. The main floor offers an inviting entry with soaring ceilings, conveniently located laundry room, a 2 pc bath and access to the garage. Host cozy dinners in the dining room just off the kitchen with gas fireplace and walk out to upper level deck. The spacious primary is a true retreat with walk in closet, 3 pc ensuite and natural light pouring in. The finished walk out basement presents exciting potential for a separate apartment or in-law suite with a private entrance. Enjoy your morning coffee overlooking the beautiful treed backyard or watch the kids play at the park from your front porch. Ideally located near schools, parks, and shops, this home offers comfort, convenience, and investment opportunity all in one! (id:49269)
Property Details
|
MLS® Number
|
N12107676 |
|
Property Type
|
Single Family |
|
Community Name
|
Mt Albert |
|
ParkingSpaceTotal
|
6 |
Building
|
BathroomTotal
|
4 |
|
BedroomsAboveGround
|
3 |
|
BedroomsBelowGround
|
1 |
|
BedroomsTotal
|
4 |
|
Age
|
16 To 30 Years |
|
Appliances
|
Central Vacuum, Dishwasher, Dryer, Stove, Washer, Water Softener, Window Coverings, Refrigerator |
|
BasementDevelopment
|
Finished |
|
BasementFeatures
|
Walk Out |
|
BasementType
|
N/a (finished) |
|
ConstructionStyleAttachment
|
Detached |
|
CoolingType
|
Central Air Conditioning |
|
ExteriorFinish
|
Vinyl Siding |
|
FireplacePresent
|
Yes |
|
FlooringType
|
Hardwood, Carpeted |
|
FoundationType
|
Block |
|
HalfBathTotal
|
1 |
|
HeatingFuel
|
Natural Gas |
|
HeatingType
|
Forced Air |
|
StoriesTotal
|
2 |
|
SizeInterior
|
2000 - 2500 Sqft |
|
Type
|
House |
|
UtilityWater
|
Municipal Water |
Parking
Land
|
Acreage
|
No |
|
Sewer
|
Sanitary Sewer |
|
SizeDepth
|
111 Ft ,7 In |
|
SizeFrontage
|
49 Ft ,2 In |
|
SizeIrregular
|
49.2 X 111.6 Ft |
|
SizeTotalText
|
49.2 X 111.6 Ft|1/2 - 1.99 Acres |
Rooms
| Level |
Type |
Length |
Width |
Dimensions |
|
Second Level |
Primary Bedroom |
6.3 m |
3.4 m |
6.3 m x 3.4 m |
|
Second Level |
Bedroom 2 |
3.3 m |
3.8 m |
3.3 m x 3.8 m |
|
Second Level |
Bedroom 3 |
3.1 m |
2.9 m |
3.1 m x 2.9 m |
|
Basement |
Recreational, Games Room |
3.9 m |
3.1 m |
3.9 m x 3.1 m |
|
Basement |
Kitchen |
3.2 m |
3.4 m |
3.2 m x 3.4 m |
|
Basement |
Bedroom |
2.6 m |
2.7 m |
2.6 m x 2.7 m |
|
Main Level |
Living Room |
3.1 m |
6.3 m |
3.1 m x 6.3 m |
|
Main Level |
Dining Room |
5.2 m |
3.9 m |
5.2 m x 3.9 m |
|
Main Level |
Kitchen |
6 m |
2.9 m |
6 m x 2.9 m |
|
Main Level |
Laundry Room |
2.1 m |
2.5 m |
2.1 m x 2.5 m |
Utilities
|
Cable
|
Available |
|
Sewer
|
Installed |
https://www.realtor.ca/real-estate/28223466/340-king-street-e-east-gwillimbury-mt-albert-mt-albert

