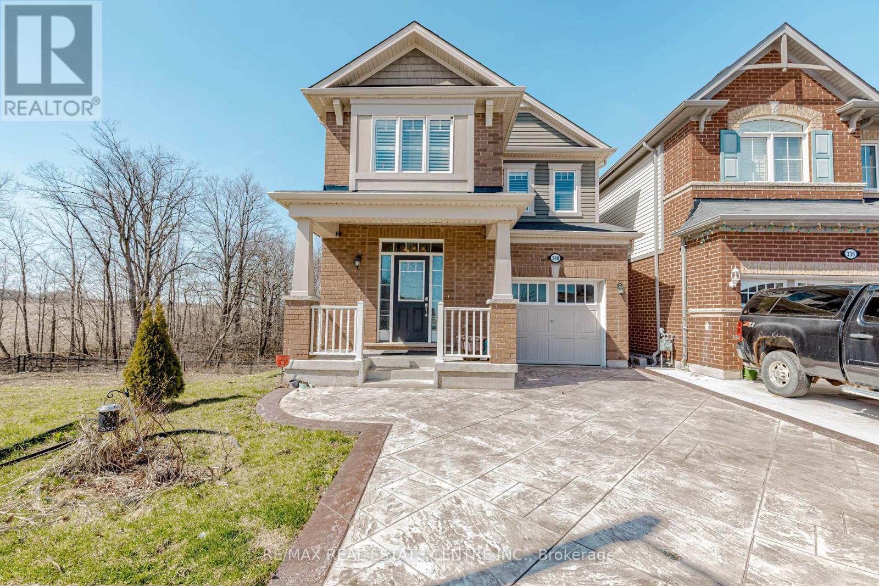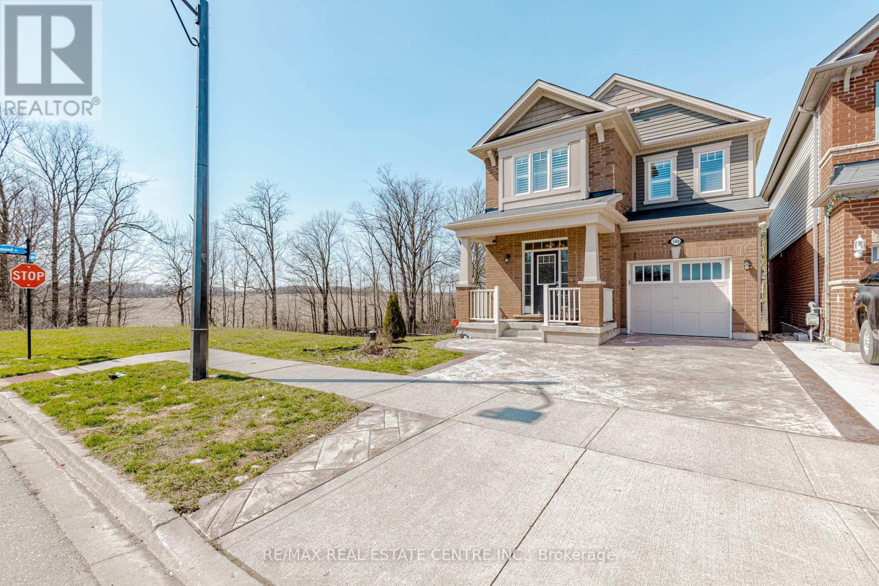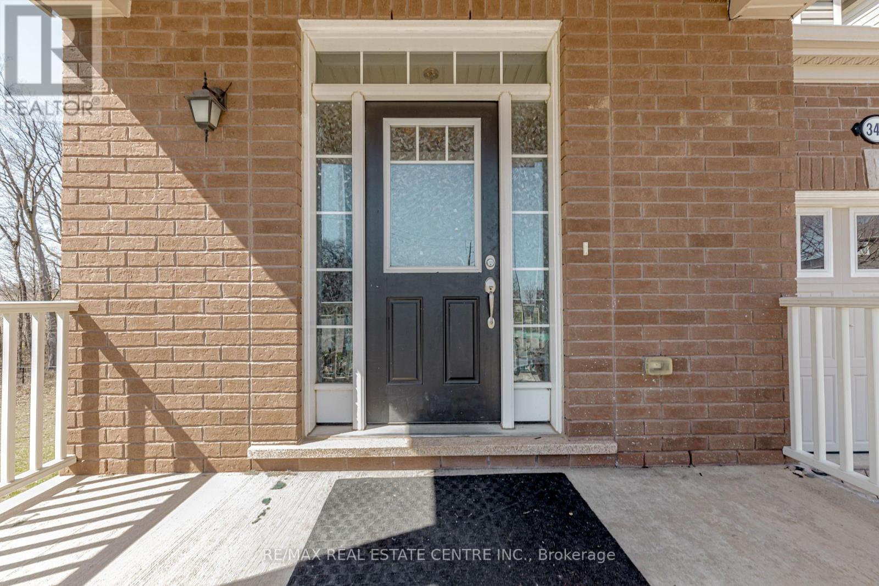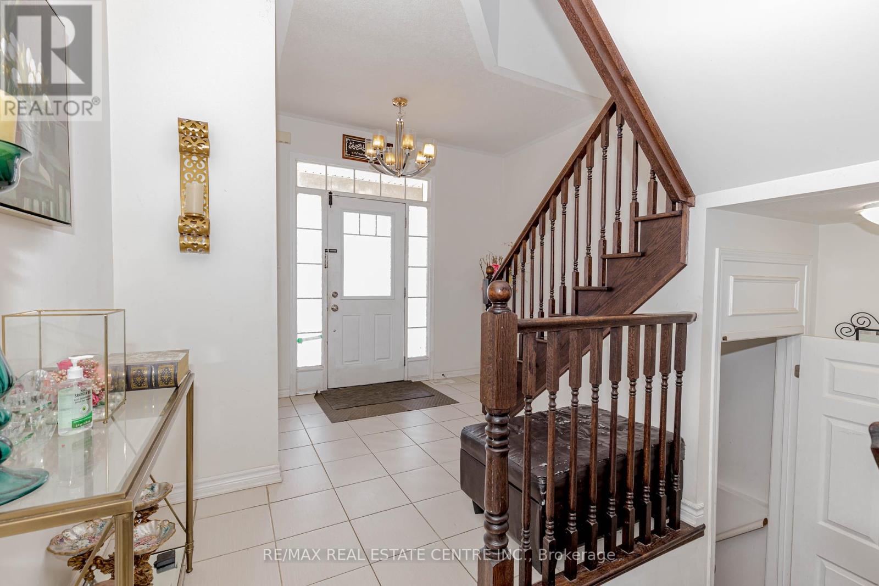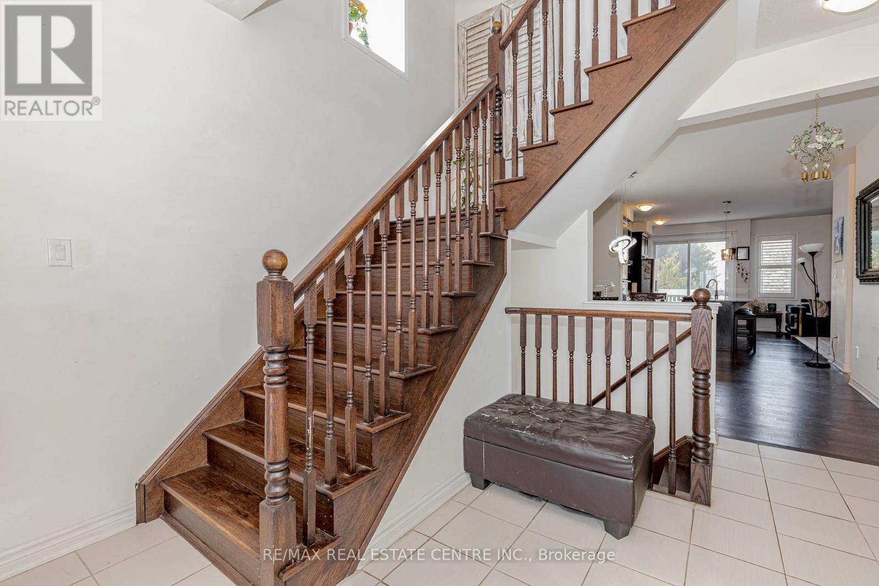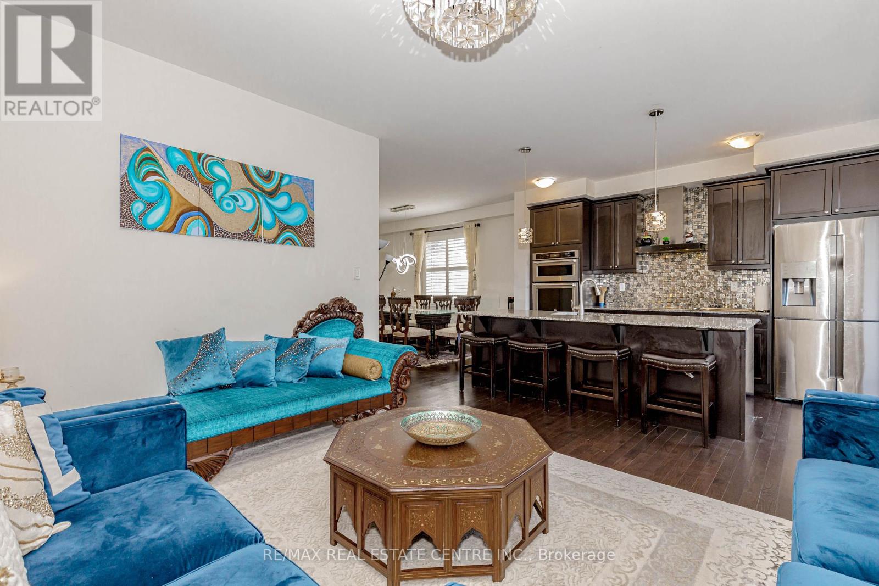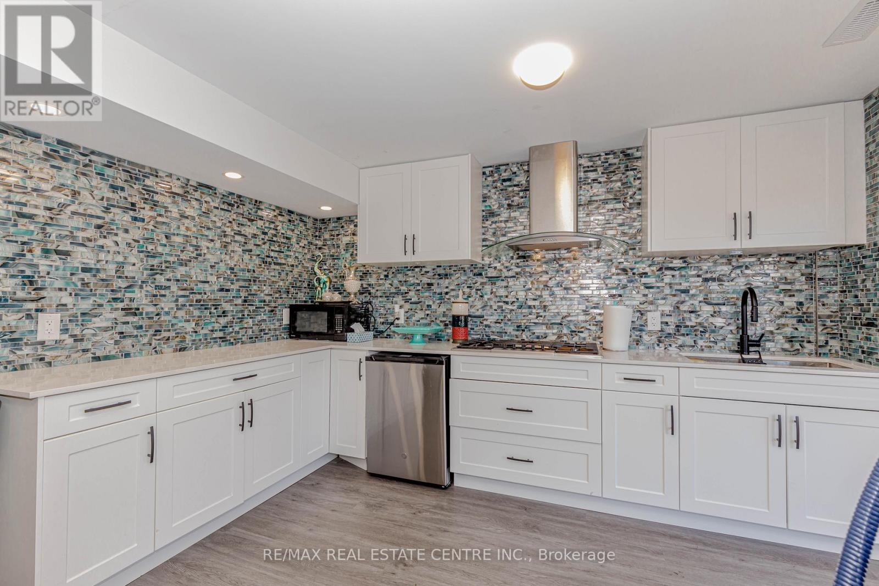3 Bedroom
4 Bathroom
1500 - 2000 sqft
Central Air Conditioning
Forced Air
$1,099,900
Beautiful exquisite Mattamy built home in the serene neighborhood of Huron Park. Meticulously upgraded and extended with decorative stamped concrete lot. Offers ample parking and an expansive outdoor space for various activities with no neighboring construction. Bright and spacious living or guest room, dining area and an open concept kitchen and family room. Eat-in kitchen boasts a striking large granite island. Stainless steel appliance. Walk-out to deck through sliding door. Top floor 2 full bath. Completely finished basement with sleek kitchen granite countertop, backsplash, walk out to back yard, large windows, full bath. (id:49269)
Property Details
|
MLS® Number
|
X12076213 |
|
Property Type
|
Single Family |
|
AmenitiesNearBy
|
Hospital, Park, Schools |
|
CommunityFeatures
|
School Bus |
|
ParkingSpaceTotal
|
3 |
Building
|
BathroomTotal
|
4 |
|
BedroomsAboveGround
|
3 |
|
BedroomsTotal
|
3 |
|
Age
|
6 To 15 Years |
|
Appliances
|
Dishwasher, Dryer, Stove, Washer, Refrigerator |
|
BasementDevelopment
|
Finished |
|
BasementFeatures
|
Walk Out |
|
BasementType
|
N/a (finished) |
|
ConstructionStyleAttachment
|
Detached |
|
CoolingType
|
Central Air Conditioning |
|
ExteriorFinish
|
Brick, Vinyl Siding |
|
FlooringType
|
Hardwood, Carpeted, Laminate |
|
HalfBathTotal
|
1 |
|
HeatingFuel
|
Natural Gas |
|
HeatingType
|
Forced Air |
|
StoriesTotal
|
2 |
|
SizeInterior
|
1500 - 2000 Sqft |
|
Type
|
House |
|
UtilityWater
|
Municipal Water |
Parking
Land
|
Acreage
|
No |
|
LandAmenities
|
Hospital, Park, Schools |
|
Sewer
|
Sanitary Sewer |
|
SizeDepth
|
102 Ft ,9 In |
|
SizeFrontage
|
30 Ft ,1 In |
|
SizeIrregular
|
30.1 X 102.8 Ft |
|
SizeTotalText
|
30.1 X 102.8 Ft |
Rooms
| Level |
Type |
Length |
Width |
Dimensions |
|
Second Level |
Family Room |
4.47 m |
3.9 m |
4.47 m x 3.9 m |
|
Second Level |
Primary Bedroom |
3.8 m |
4.01 m |
3.8 m x 4.01 m |
|
Second Level |
Bedroom |
3.2 m |
2.8 m |
3.2 m x 2.8 m |
|
Second Level |
Bedroom |
3.2 m |
2.81 m |
3.2 m x 2.81 m |
|
Second Level |
Sitting Room |
13.85 m |
15.16 m |
13.85 m x 15.16 m |
|
Basement |
Recreational, Games Room |
4.22 m |
3.98 m |
4.22 m x 3.98 m |
|
Basement |
Kitchen |
3.76 m |
2.44 m |
3.76 m x 2.44 m |
|
Main Level |
Living Room |
4.41 m |
5.2 m |
4.41 m x 5.2 m |
|
Main Level |
Kitchen |
4.47 m |
2.85 m |
4.47 m x 2.85 m |
https://www.realtor.ca/real-estate/28152903/340-shady-glen-crescent-kitchener

