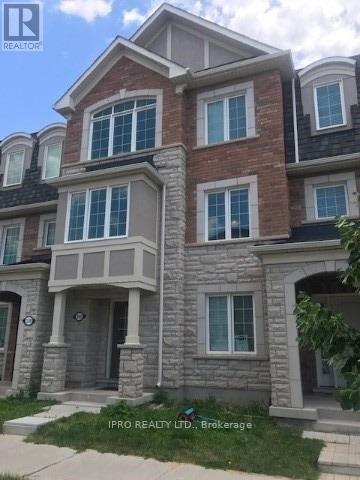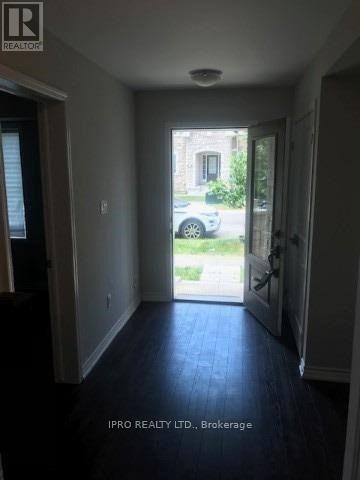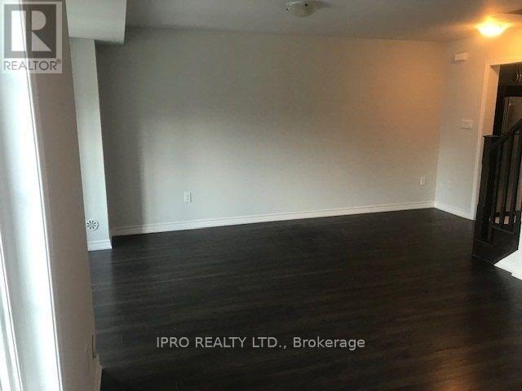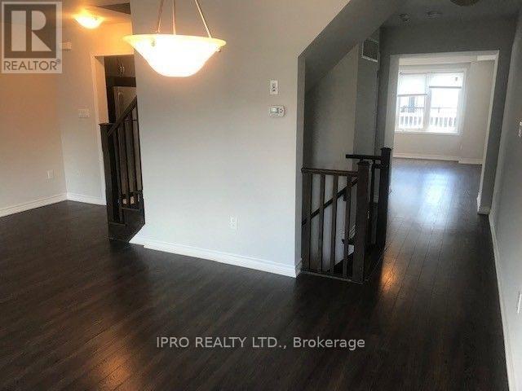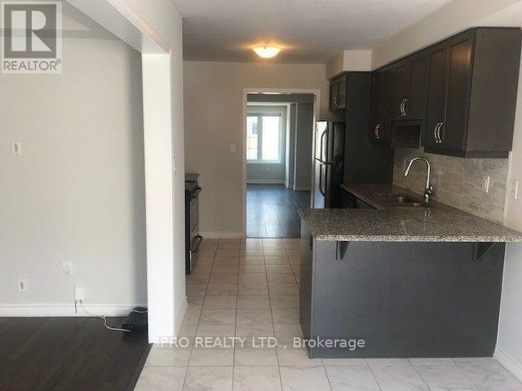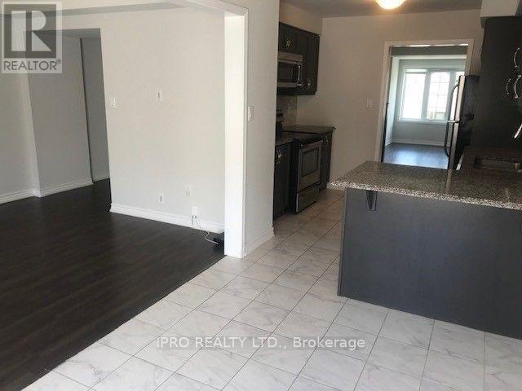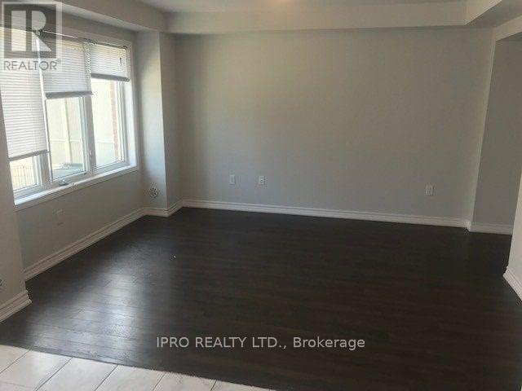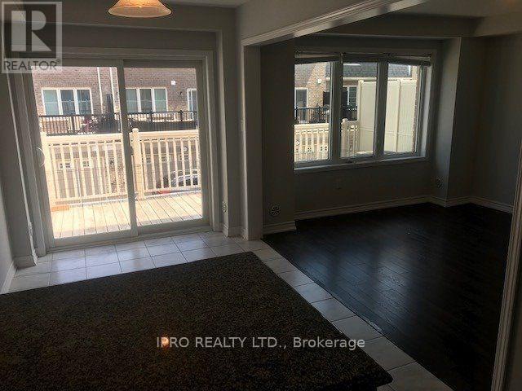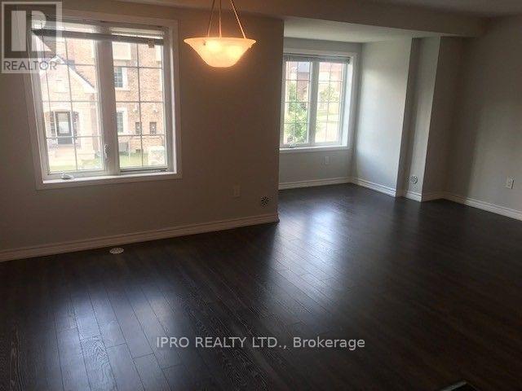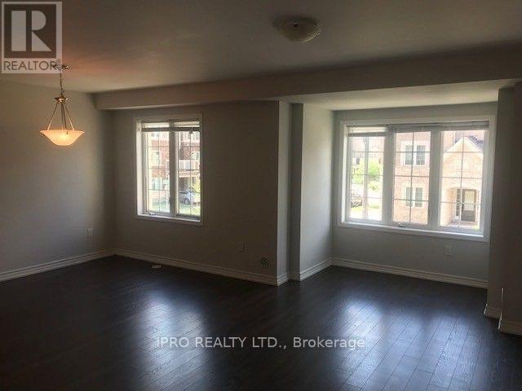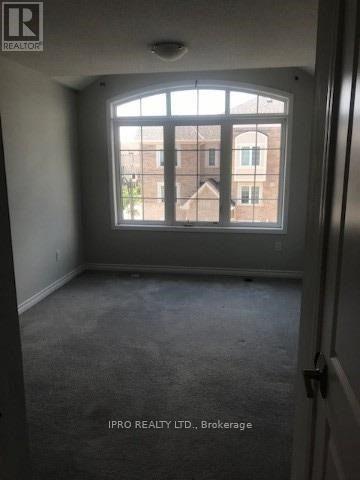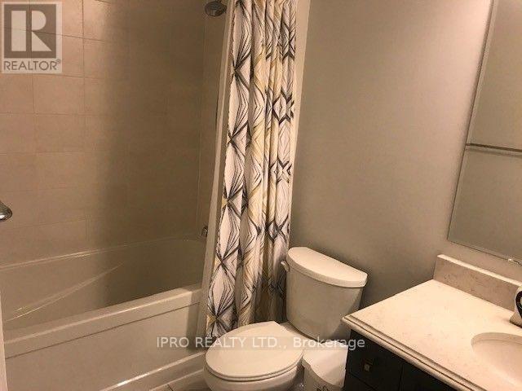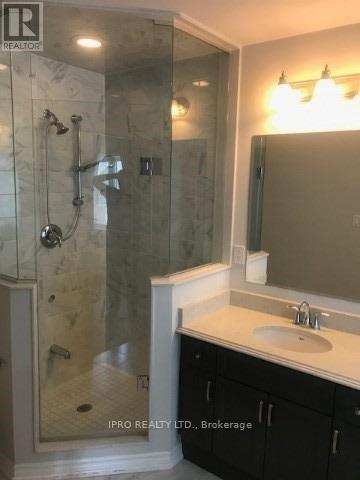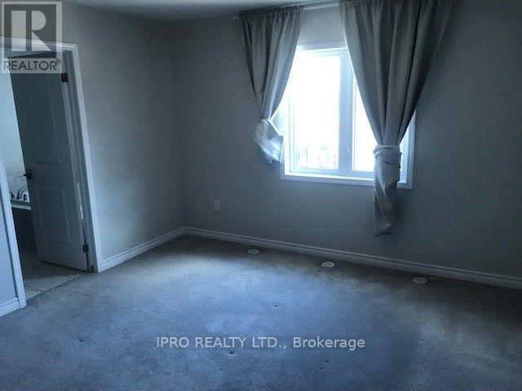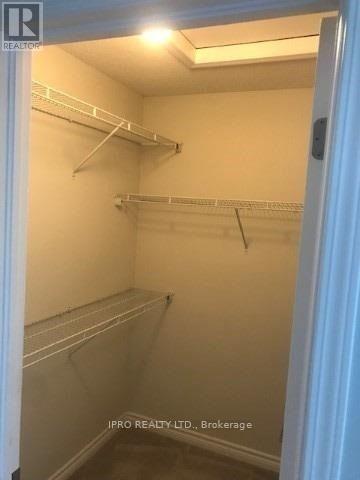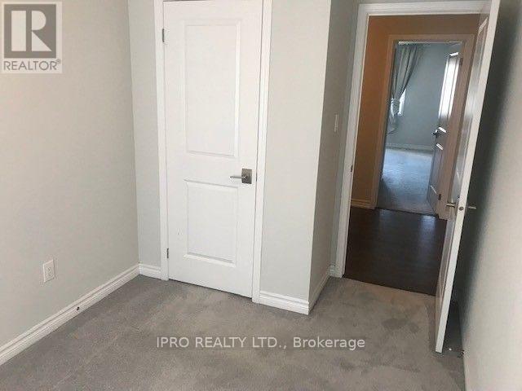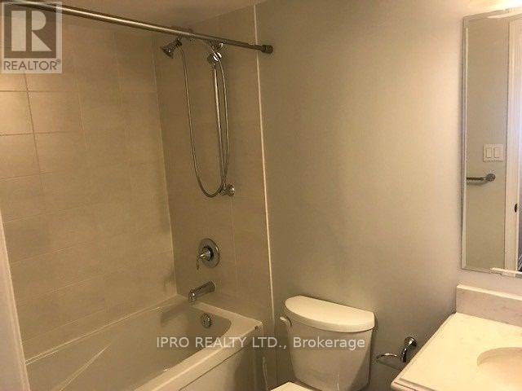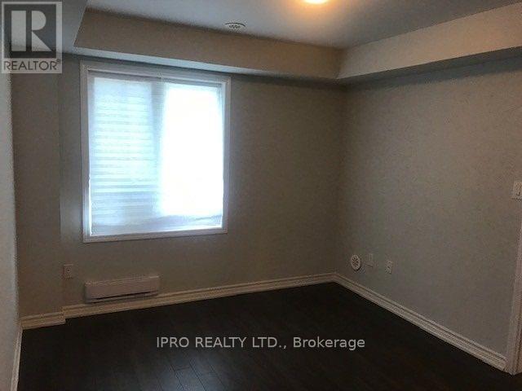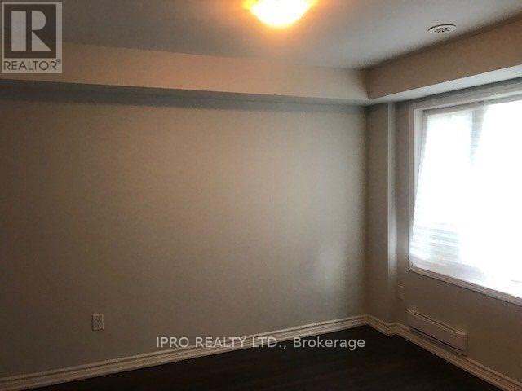4 Bedroom
4 Bathroom
Central Air Conditioning
Forced Air
$3,800 Monthly
Great Location, 4 Bedrooms and 4 washrooms Townhouse In A Prestige Oakville Neighbourhood. Features 2,000 Sq.Ft Of Living Space. Main floor 4th Bedroom/Den/In-Law suit, Double Garage, Separate Living/Dining & Family room. Engineered Hardwood, Open Concept Kitchen, S/S Appliances, Built-in Dishwasher & Granite Counters. Great Size Breakfast Area Walk Out To Large Balcony/Deck Perfect For Entertaining. Newer window coverings in all the bedrooms Tons Of Natural Light. Walking Distance To Fortinos, Restaurants, Banks, Groceries, Gas Station, Starbucks, Food Basic, Dollarama, Sixteen Miles Sports Club, Bus station and much more!! (id:49269)
Property Details
|
MLS® Number
|
W8313786 |
|
Property Type
|
Single Family |
|
Community Name
|
Rural Oakville |
|
Amenities Near By
|
Hospital, Park, Schools |
|
Parking Space Total
|
2 |
Building
|
Bathroom Total
|
4 |
|
Bedrooms Above Ground
|
4 |
|
Bedrooms Total
|
4 |
|
Appliances
|
Dryer, Washer |
|
Construction Style Attachment
|
Attached |
|
Cooling Type
|
Central Air Conditioning |
|
Foundation Type
|
Concrete |
|
Heating Fuel
|
Natural Gas |
|
Heating Type
|
Forced Air |
|
Stories Total
|
3 |
|
Type
|
Row / Townhouse |
|
Utility Water
|
Municipal Water |
Parking
Land
|
Acreage
|
No |
|
Land Amenities
|
Hospital, Park, Schools |
|
Sewer
|
Sanitary Sewer |
Rooms
| Level |
Type |
Length |
Width |
Dimensions |
|
Third Level |
Primary Bedroom |
3.97 m |
3.79 m |
3.97 m x 3.79 m |
|
Third Level |
Bedroom 2 |
3.08 m |
2.89 m |
3.08 m x 2.89 m |
|
Third Level |
Bedroom 3 |
3.97 m |
3.36 m |
3.97 m x 3.36 m |
|
Main Level |
Bedroom 4 |
3.68 m |
3.2 m |
3.68 m x 3.2 m |
|
Upper Level |
Living Room |
5.82 m |
4.11 m |
5.82 m x 4.11 m |
|
Upper Level |
Dining Room |
5.82 m |
4.11 m |
5.82 m x 4.11 m |
|
Upper Level |
Family Room |
3.99 m |
3.78 m |
3.99 m x 3.78 m |
|
Upper Level |
Kitchen |
3.68 m |
3.2 m |
3.68 m x 3.2 m |
https://www.realtor.ca/real-estate/26858025/340-timberland-gate-oakville-rural-oakville

