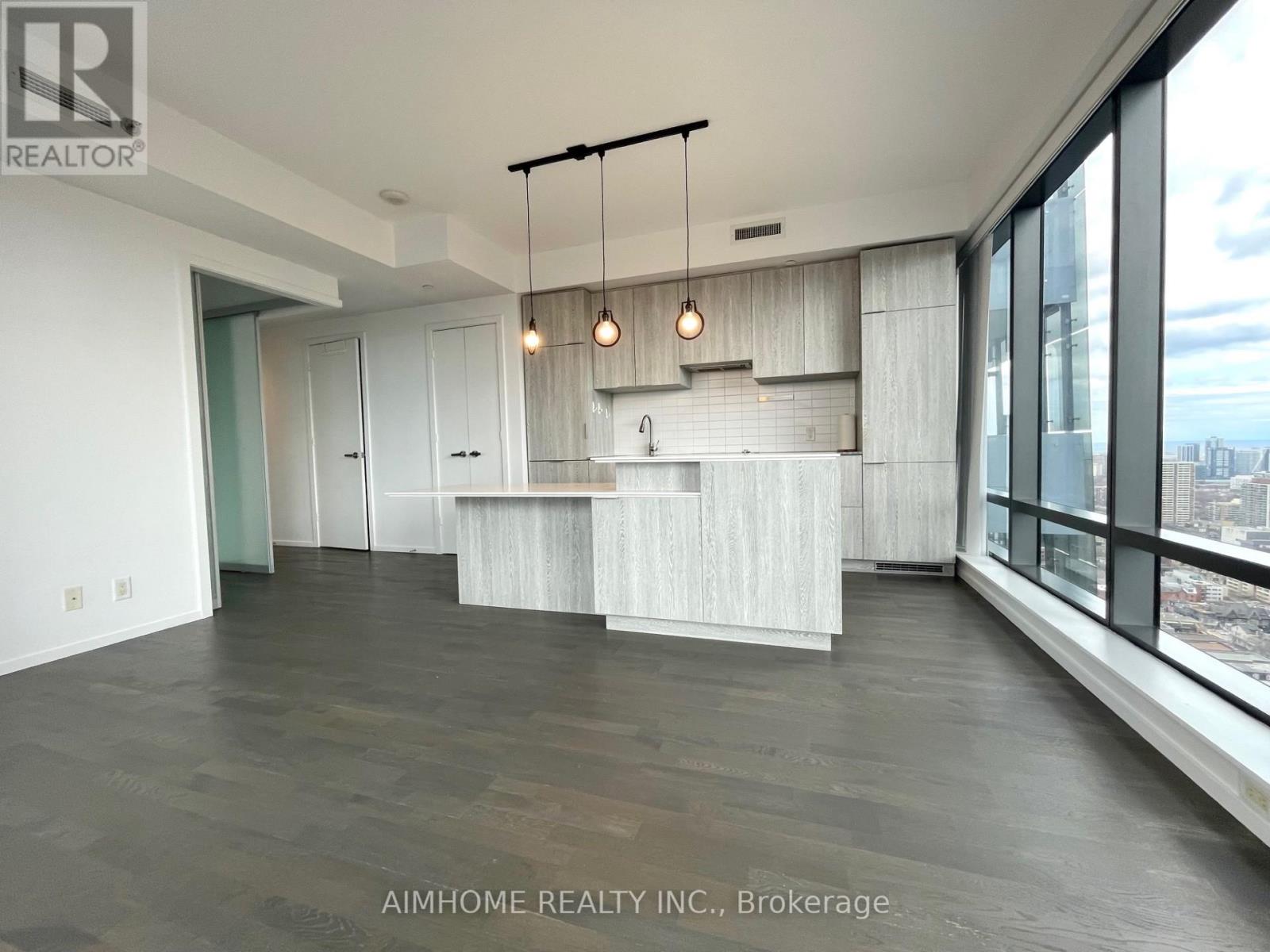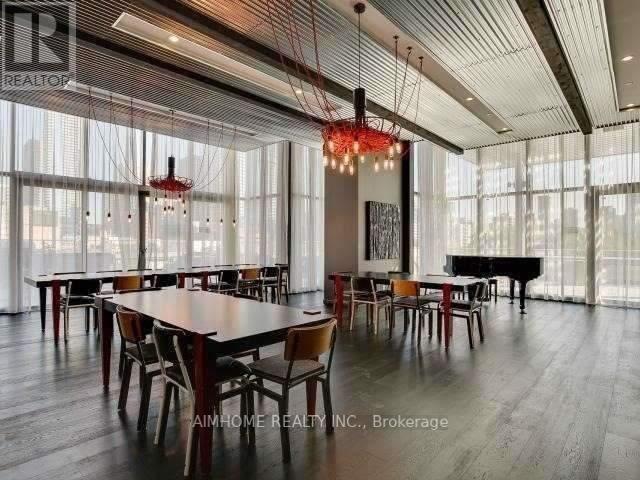3405 - 5 St Joseph Street Toronto (Bay Street Corridor), Ontario M4Y 1Z3
$798,800Maintenance, Common Area Maintenance, Heat, Insurance, Parking, Water
$671.19 Monthly
Maintenance, Common Area Maintenance, Heat, Insurance, Parking, Water
$671.19 MonthlyThis stunning apartment is situated in the vibrant heart of downtown Toronto, providing convenience with easy access to public transportation and being just steps away from the University of Toronto. The open-concept corner unit features soaring 9-foot ceilings and a desirable southwest-facing orientation, offering Great views. The den is equipped with a sliding door that opens to a private balcony, while the floor-to-ceiling windows flood the space with an abundance of natural light. The modern kitchen is complete with a central island, perfect for both cooking and entertaining. New Paint, Good Condition. The location is second to none just a short walk to two subway stations, Wellesley Station and Museum Station, as well as the renowned Eaton Centre, the University of Toronto, and a variety of shops and dining options. (id:49269)
Property Details
| MLS® Number | C12037613 |
| Property Type | Single Family |
| Neigbourhood | University—Rosedale |
| Community Name | Bay Street Corridor |
| AmenitiesNearBy | Public Transit, Schools |
| CommunityFeatures | Pet Restrictions |
| Features | Balcony, Carpet Free |
| ParkingSpaceTotal | 1 |
Building
| BathroomTotal | 2 |
| BedroomsAboveGround | 1 |
| BedroomsBelowGround | 1 |
| BedroomsTotal | 2 |
| Amenities | Security/concierge, Exercise Centre, Party Room, Recreation Centre, Sauna, Visitor Parking |
| Appliances | Dishwasher, Dryer, Microwave, Stove, Washer, Refrigerator |
| CoolingType | Central Air Conditioning |
| ExteriorFinish | Brick, Concrete |
| FlooringType | Laminate, Wood |
| HalfBathTotal | 1 |
| HeatingFuel | Natural Gas |
| HeatingType | Forced Air |
| SizeInterior | 600 - 699 Sqft |
| Type | Apartment |
Parking
| Underground | |
| Garage |
Land
| Acreage | No |
| LandAmenities | Public Transit, Schools |
| ZoningDescription | Single Family Residential |
Rooms
| Level | Type | Length | Width | Dimensions |
|---|---|---|---|---|
| Main Level | Foyer | 3.66 m | 1.31 m | 3.66 m x 1.31 m |
| Main Level | Living Room | 4.57 m | 3.23 m | 4.57 m x 3.23 m |
| Main Level | Kitchen | 4.57 m | 1.71 m | 4.57 m x 1.71 m |
| Main Level | Primary Bedroom | 3 m | 2.32 m | 3 m x 2.32 m |
| Main Level | Den | 2.6 m | 1.71 m | 2.6 m x 1.71 m |
Interested?
Contact us for more information


















