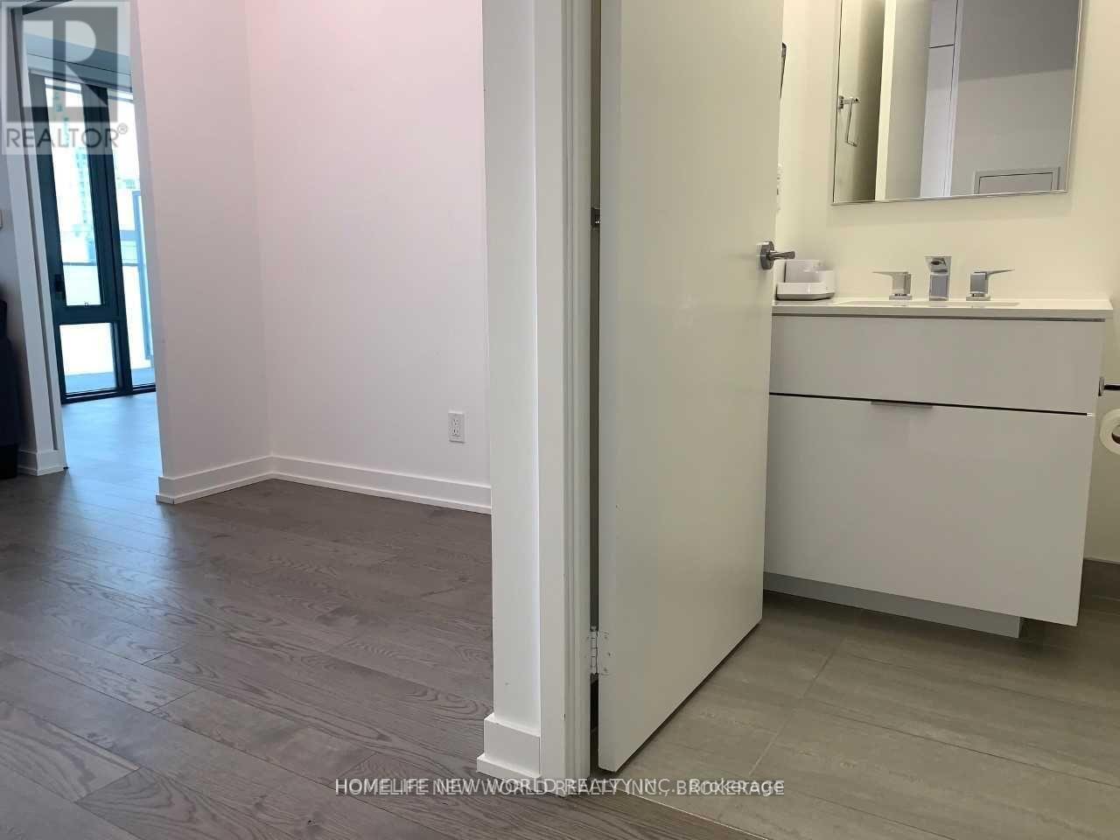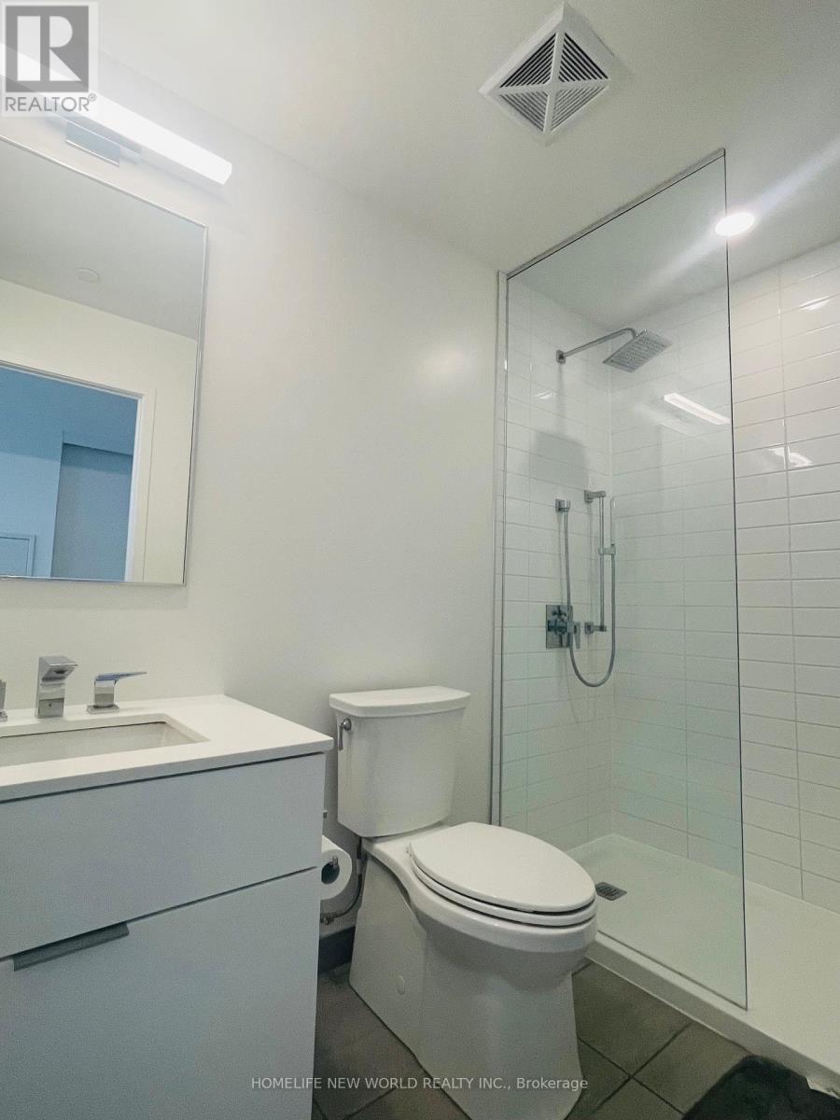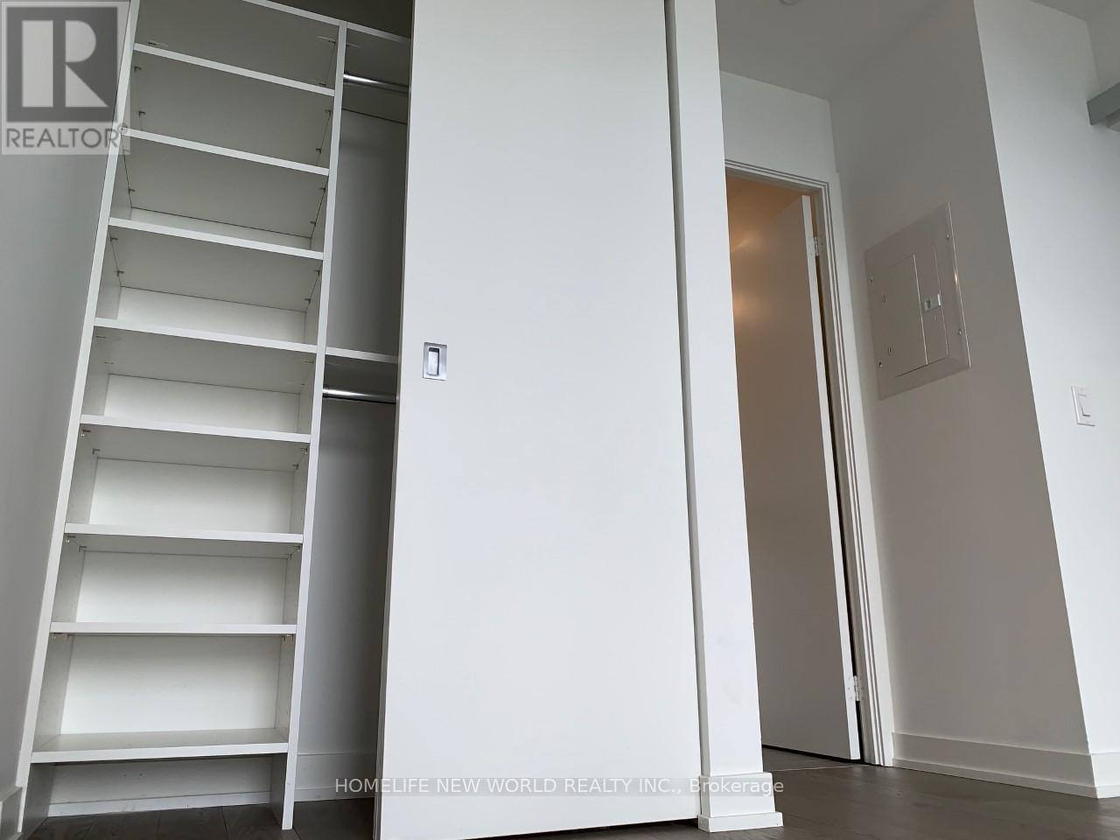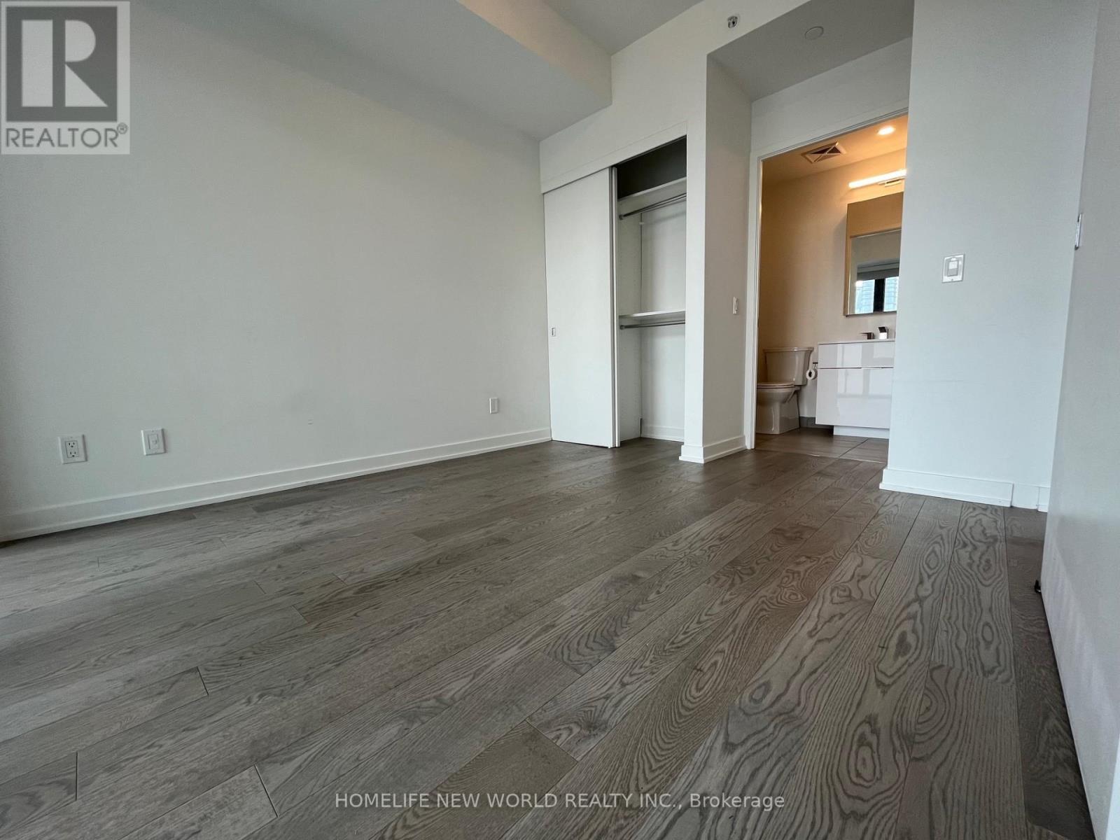2 Bedroom
2 Bathroom
Outdoor Pool
Central Air Conditioning
Forced Air
$2,950 Monthly
Welcome to upscale landmark Yonge+Rich Tower by Great Gulf - a unique tranquil community with exceptionally convenient urban lifestyle in busy downtown core. Separate VIP non-stop elevators direct to 34th floor and above. 653sf + 162sf huge balcony with stunning lake view and night city view. 1 Bedroom + Den, 2 full bath/1x4, 1x3. Spacious Living Room/Prime Bedroom/Den all with floor-to-ceiling windows, natural bright light. 9' high ceilings, engineering hardwood floor throughout. Gourmet kitchen with modern appliances. Luxury Amenities include: Roof-top Pool, Poolside Lounge, BBQ, Hot Plunge, Billiard, Fitness Center, Pilates Yoga Studio, kitchen dining, bar lounge. With RABBA community store open 24hrs, daily essentials are at your doorstep. Steps to Subway Stations, TTC, Church Bus/Streetcar, PATH, Financial District, Ryerson U, George Brown College. Minutes to fine dining and high-end shopping, Eaton Centre, St. Lawrence Market. Quick access To DVP/404 Highway, etc. **** EXTRAS **** Use of locker, Window coverings, Washer/Dryer, S/S Stove, S/S Microwave, B/I Fridge, Dishwasher. Luxury Rooftop facility: Swimming Pool, Hot Plunge, Billiard, Pilates Yoga Room, Kitchen Dinning, Bar Lounge. (id:49269)
Property Details
|
MLS® Number
|
C8395058 |
|
Property Type
|
Single Family |
|
Community Name
|
Church-Yonge Corridor |
|
Community Features
|
Pets Not Allowed |
|
Features
|
Balcony |
|
Pool Type
|
Outdoor Pool |
Building
|
Bathroom Total
|
2 |
|
Bedrooms Above Ground
|
1 |
|
Bedrooms Below Ground
|
1 |
|
Bedrooms Total
|
2 |
|
Amenities
|
Security/concierge, Exercise Centre, Visitor Parking, Separate Electricity Meters, Storage - Locker |
|
Cooling Type
|
Central Air Conditioning |
|
Exterior Finish
|
Concrete |
|
Heating Fuel
|
Natural Gas |
|
Heating Type
|
Forced Air |
|
Type
|
Apartment |
Parking
Land
Rooms
| Level |
Type |
Length |
Width |
Dimensions |
|
Flat |
Living Room |
5.68 m |
3.2 m |
5.68 m x 3.2 m |
|
Flat |
Dining Room |
5.68 m |
3.2 m |
5.68 m x 3.2 m |
|
Flat |
Kitchen |
|
|
Measurements not available |
|
Flat |
Primary Bedroom |
3.09 m |
2.79 m |
3.09 m x 2.79 m |
|
Flat |
Den |
2.71 m |
2.18 m |
2.71 m x 2.18 m |
https://www.realtor.ca/real-estate/26975594/3408-20-lombard-street-toronto-church-yonge-corridor







































