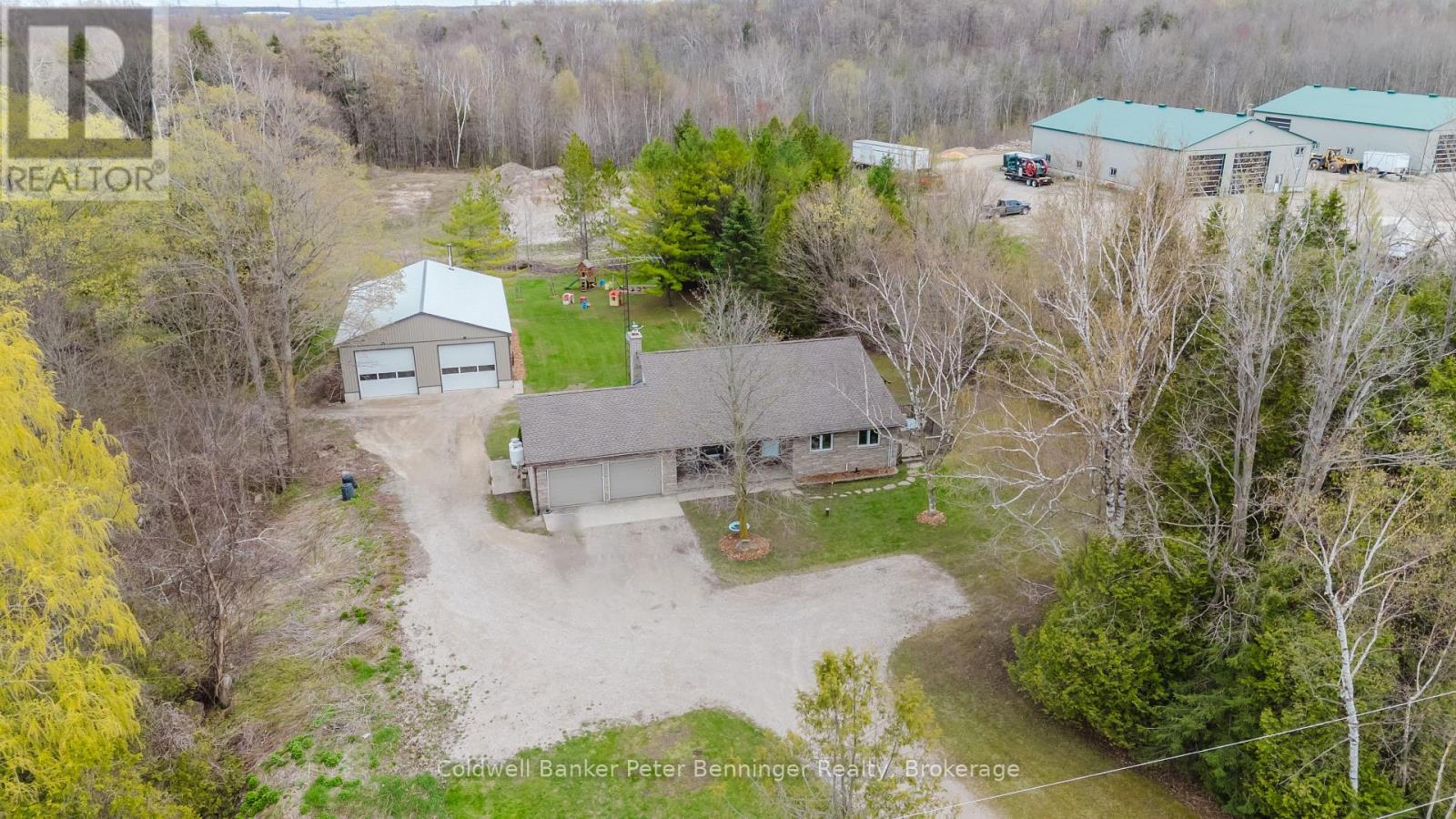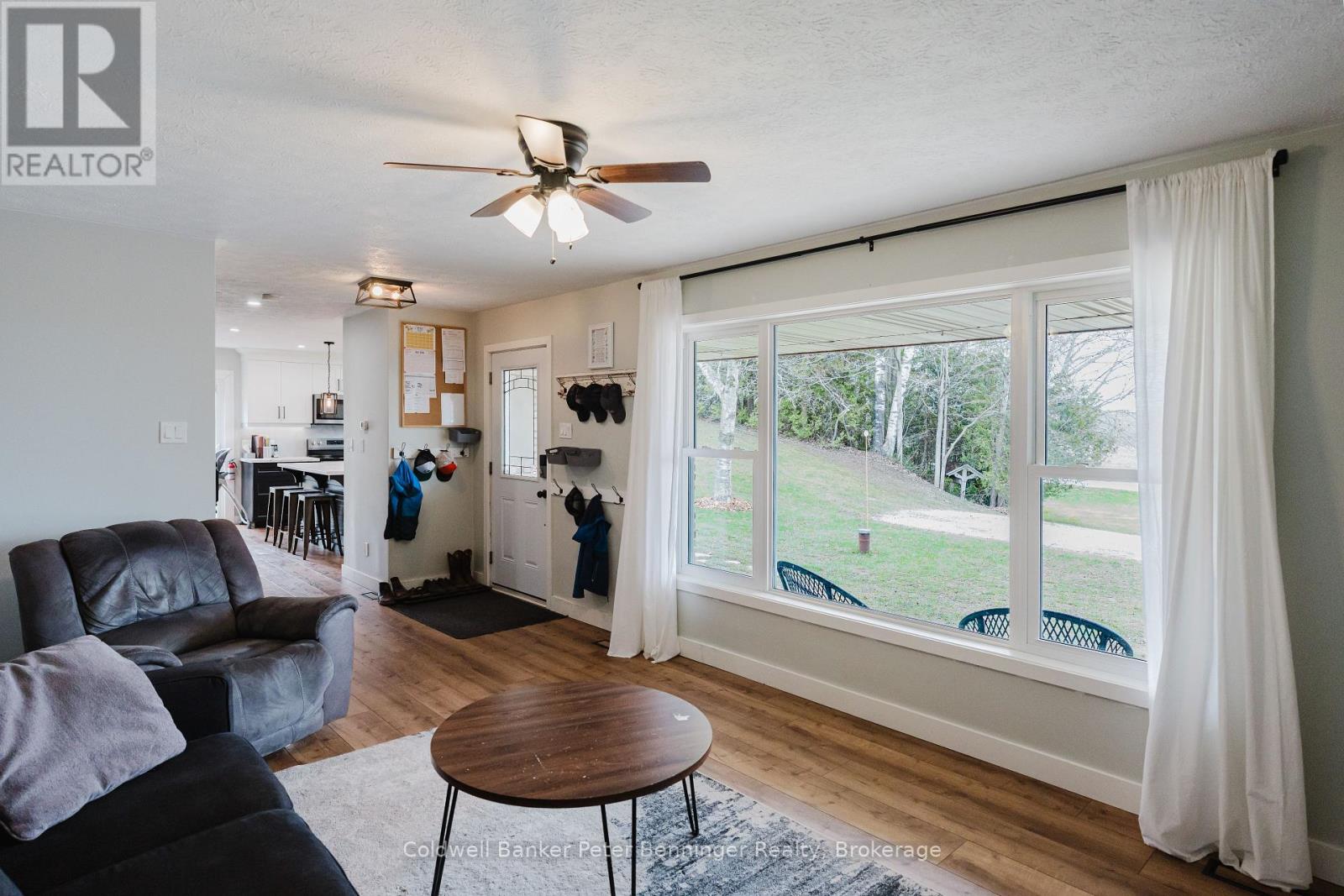3 Bedroom
2 Bathroom
1500 - 2000 sqft
Central Air Conditioning
Forced Air
$899,900
Seeking a country property? Consider this spacious 4 level back split that offers 1835 sq of finished living space! The upper level has 3 bedrooms + a 5 piece bath. Main level offers a bright living room, kitchen that was redone in 2022 by Luxury Woodworking offering a large dining area and patio doors that lead to the 17' X 12' deck that is great for barbecuing. Lower level has a 3 piece bathroom, kids toy room and family room with a rough in wood stove and patio doors to the rear patio. Basement level is where you will find the laundry, huge storage space and exit to the attached double car garage. Bonus is the 36'X 52', 2 bay heated shop. All this sits on just a little over 7 acres, making this a nice private country property. Call to set up a personal viewing! (id:49269)
Property Details
|
MLS® Number
|
X12127530 |
|
Property Type
|
Single Family |
|
Community Name
|
Brockton |
|
EquipmentType
|
None |
|
Features
|
Wooded Area, Irregular Lot Size, Rolling, Carpet Free |
|
ParkingSpaceTotal
|
6 |
|
RentalEquipmentType
|
None |
|
Structure
|
Patio(s), Porch, Drive Shed |
Building
|
BathroomTotal
|
2 |
|
BedroomsAboveGround
|
3 |
|
BedroomsTotal
|
3 |
|
Appliances
|
Garage Door Opener Remote(s), Water Heater, Water Softener, Dishwasher, Dryer, Garage Door Opener, Microwave, Stove, Washer, Refrigerator |
|
BasementType
|
Full |
|
ConstructionStyleAttachment
|
Detached |
|
ConstructionStyleSplitLevel
|
Backsplit |
|
CoolingType
|
Central Air Conditioning |
|
ExteriorFinish
|
Brick |
|
FireProtection
|
Smoke Detectors |
|
FlooringType
|
Laminate |
|
FoundationType
|
Concrete |
|
HeatingFuel
|
Propane |
|
HeatingType
|
Forced Air |
|
SizeInterior
|
1500 - 2000 Sqft |
|
Type
|
House |
|
UtilityWater
|
Drilled Well |
Parking
Land
|
Acreage
|
No |
|
Sewer
|
Septic System |
|
SizeIrregular
|
769.99 Ft X 1,259.04 Ft X 910.99 Ft |
|
SizeTotalText
|
769.99 Ft X 1,259.04 Ft X 910.99 Ft |
|
ZoningDescription
|
A1-ep |
Rooms
| Level |
Type |
Length |
Width |
Dimensions |
|
Second Level |
Bathroom |
3.07 m |
2.13 m |
3.07 m x 2.13 m |
|
Second Level |
Primary Bedroom |
3.51 m |
4.11 m |
3.51 m x 4.11 m |
|
Second Level |
Bedroom |
2.69 m |
3.07 m |
2.69 m x 3.07 m |
|
Second Level |
Bedroom |
2.64 m |
4.11 m |
2.64 m x 4.11 m |
|
Basement |
Laundry Room |
5.71 m |
3.56 m |
5.71 m x 3.56 m |
|
Basement |
Other |
6.12 m |
3.56 m |
6.12 m x 3.56 m |
|
Lower Level |
Living Room |
4.01 m |
3.48 m |
4.01 m x 3.48 m |
|
Lower Level |
Bathroom |
2.87 m |
1.27 m |
2.87 m x 1.27 m |
|
Lower Level |
Family Room |
5.57 m |
3.99 m |
5.57 m x 3.99 m |
|
Main Level |
Living Room |
5.16 m |
3.58 m |
5.16 m x 3.58 m |
|
Main Level |
Kitchen |
5.31 m |
2.87 m |
5.31 m x 2.87 m |
|
Main Level |
Dining Room |
2.87 m |
3.63 m |
2.87 m x 3.63 m |
Utilities
https://www.realtor.ca/real-estate/28266921/3408-bruce-road-1-street-brockton-brockton











































