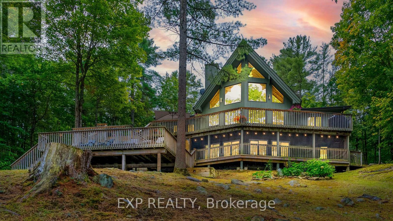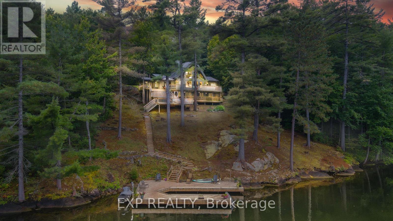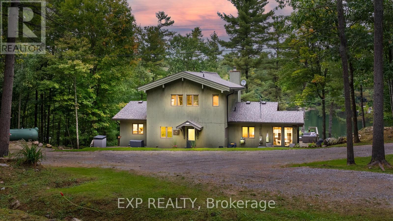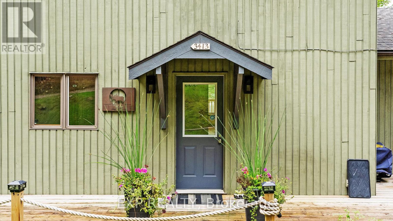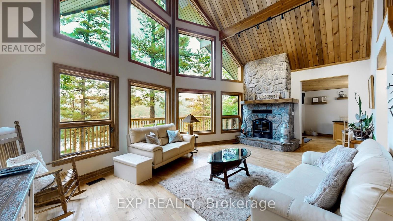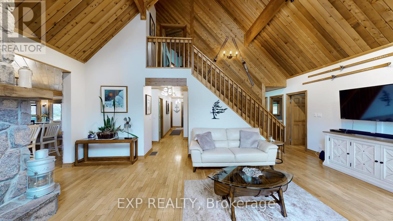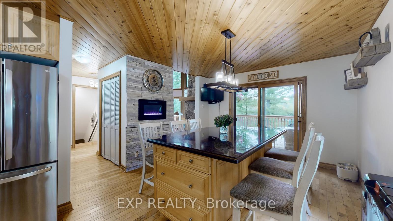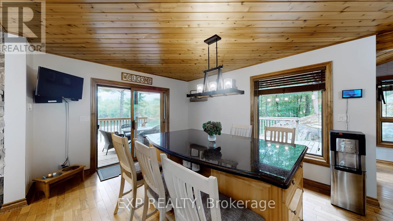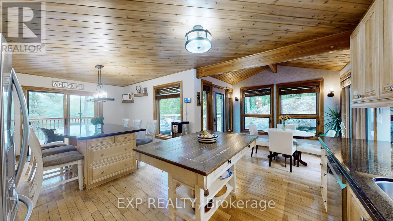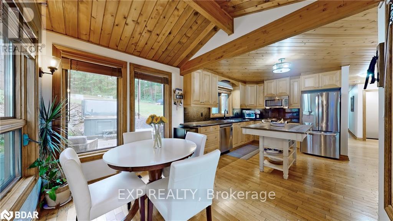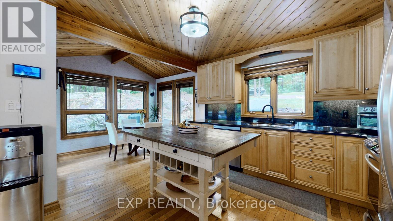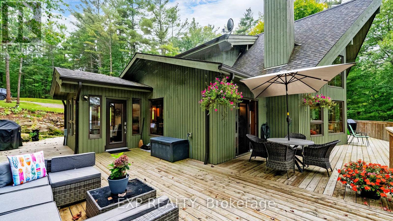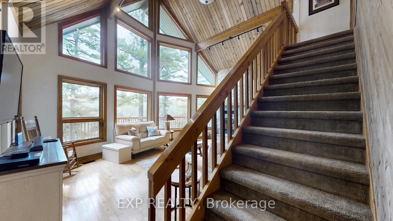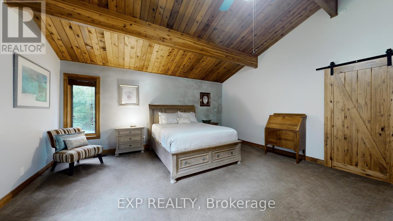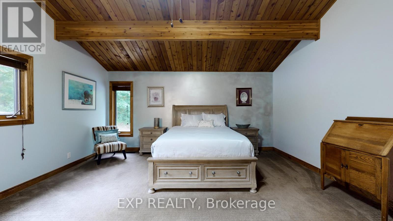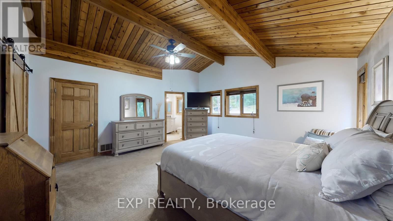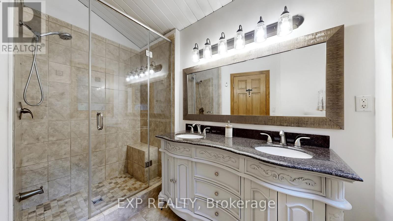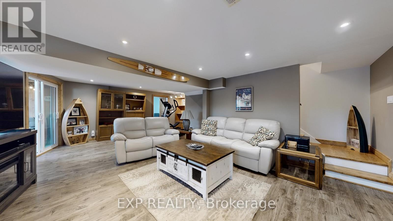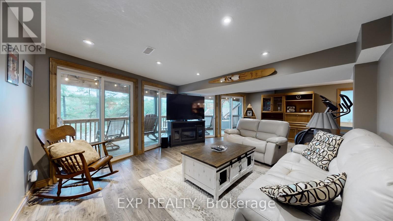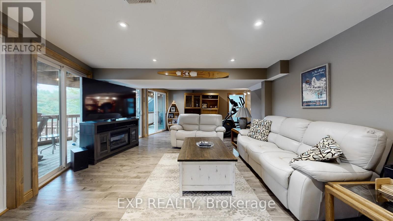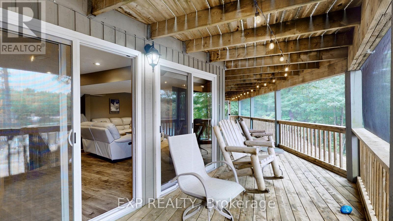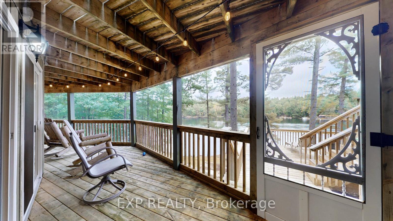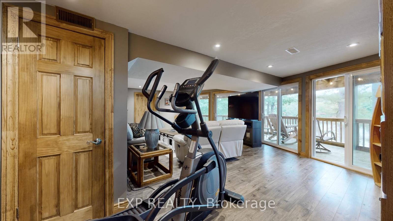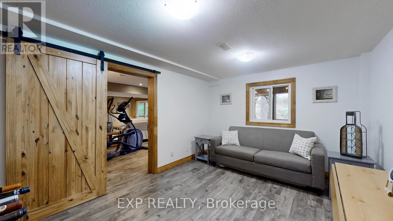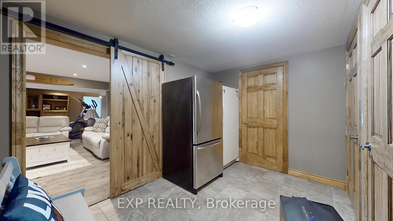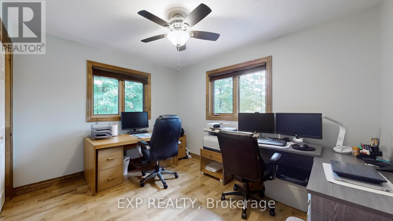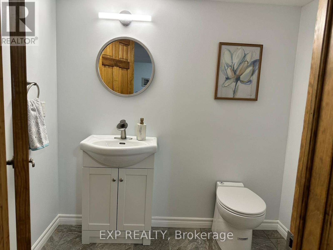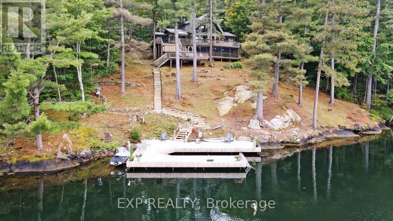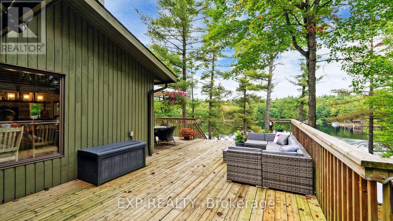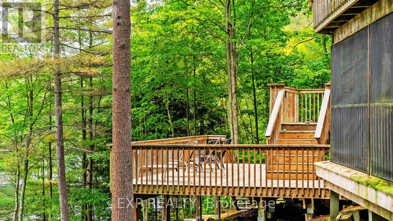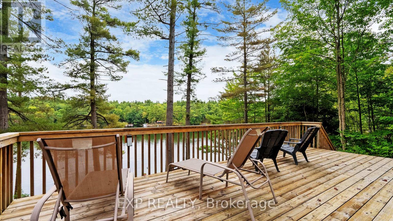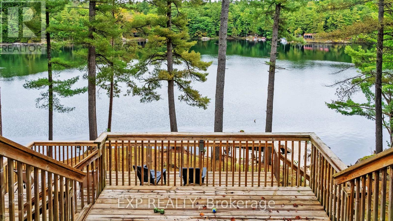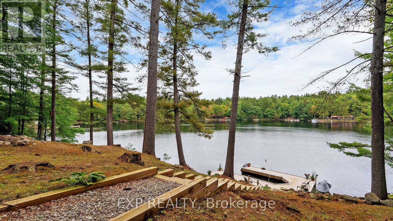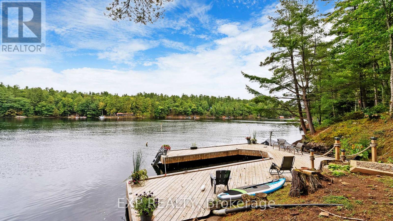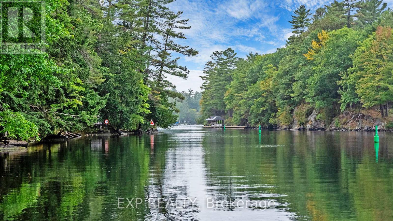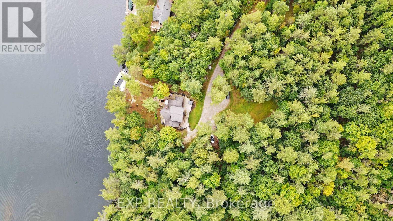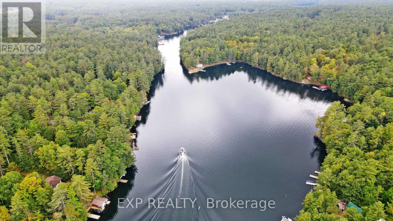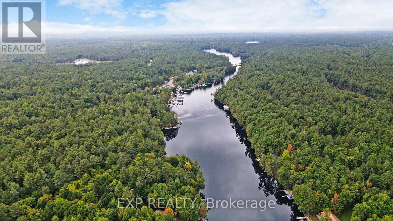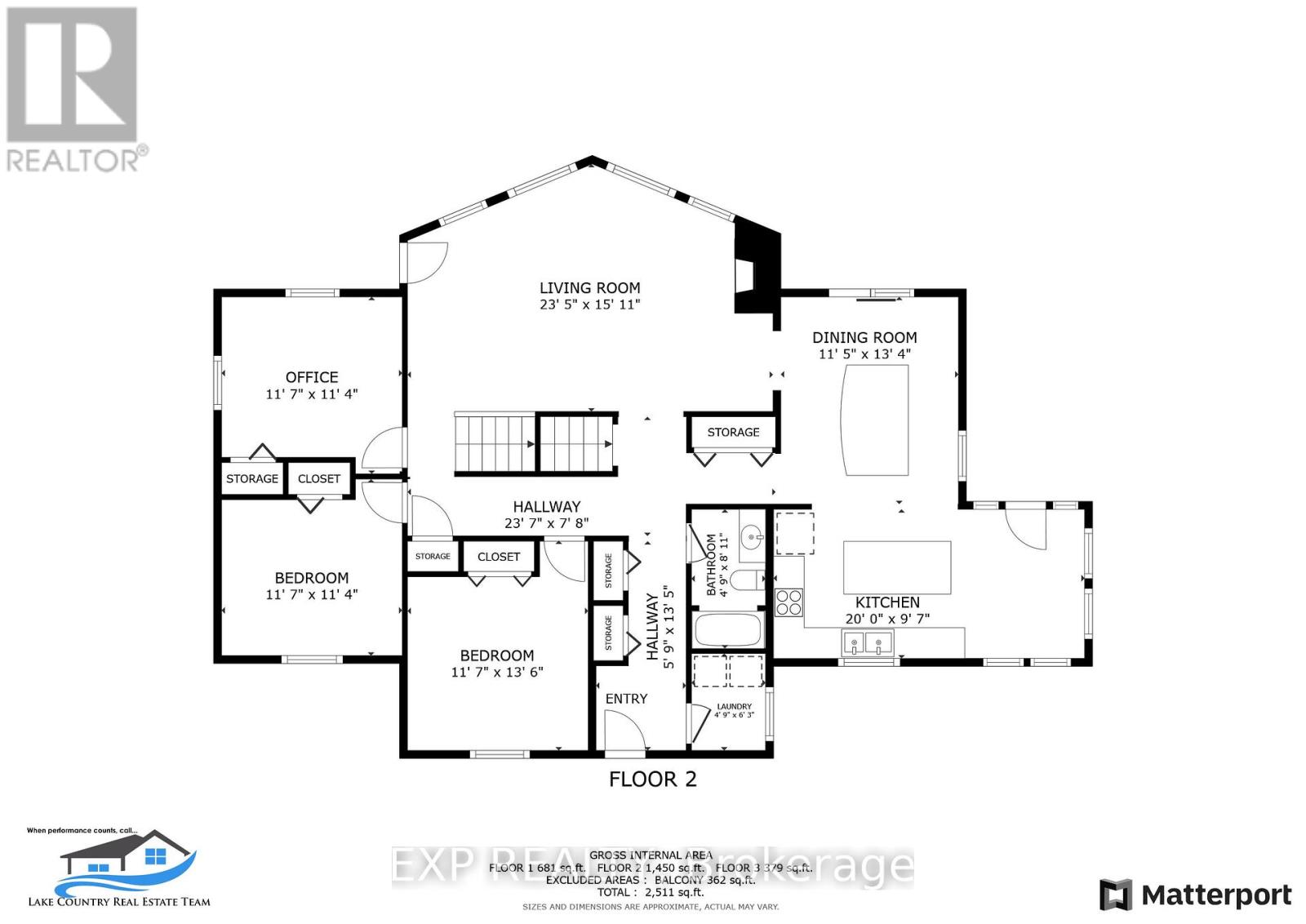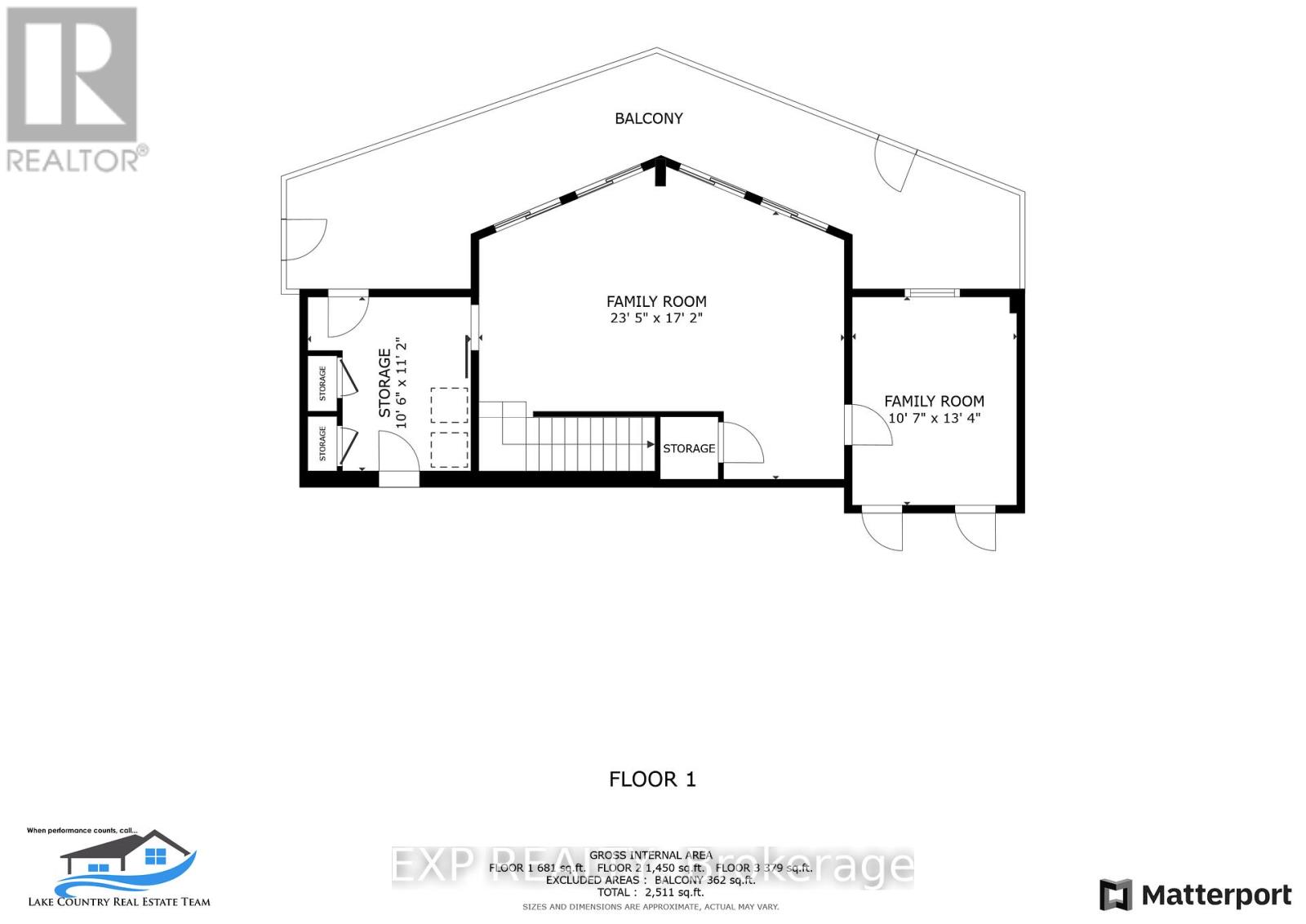3413 Flat Rapids Lane Severn, Ontario L0K 1E0
$1,800,000
Breathtaking Severn River Views - Private 4-Season Waterfront Retreat. Enjoy stunning, year-round views of the Severn River from this private 4-season home, offering over 2,500 sq ft of thoughtfully designed living space on 5 lush, wooded acres. With 4 spacious bedrooms including a serene primary suite with a 3-piece ensuite and walk-in closet, this home offers comfort, privacy, and flexibility for both everyday living and entertaining. The heart of the home is the striking living room, featuring vaulted ceilings, gleaming hardwood floors, a dramatic floor-to-ceiling fireplace, and a wall of windows framing panoramic river views. The chef's kitchen is a dream, complete with custom cabinetry, granite countertops, a center island with seating, and updated appliances (2022). Step out onto the expansive multi-level deck, ideal for outdoor dining, relaxing, or descending to your private boat dock on the Trent-Severn Waterway. The finished lower level includes a generous recreation room with walk-out access to a screened porch overlooking the water, perfect for three-season enjoyment. You'll also find a large home office and a 2-piece bath on this level, ideal for remote work or hosting guests. Surrounded by mature trees yet thoughtfully cleared to preserve the water views, this peaceful property offers unmatched privacy, natural beauty, and year-round access to the best of waterfront living. (id:49269)
Open House
This property has open houses!
1:30 pm
Ends at:3:30 pm
Property Details
| MLS® Number | S12119939 |
| Property Type | Single Family |
| Community Name | Rural Severn |
| CommunityFeatures | Fishing |
| Easement | Unknown |
| Features | Irregular Lot Size |
| ParkingSpaceTotal | 10 |
| Structure | Patio(s) |
| ViewType | River View, Direct Water View |
| WaterFrontType | Waterfront |
Building
| BathroomTotal | 3 |
| BedroomsAboveGround | 4 |
| BedroomsTotal | 4 |
| Amenities | Fireplace(s) |
| Appliances | Hot Tub |
| ArchitecturalStyle | Chalet |
| BasementFeatures | Walk Out |
| BasementType | Full |
| ConstructionStyleAttachment | Detached |
| CoolingType | Central Air Conditioning |
| ExteriorFinish | Wood |
| FireplacePresent | Yes |
| FireplaceTotal | 1 |
| FlooringType | Hardwood, Laminate, Tile |
| FoundationType | Block |
| HalfBathTotal | 1 |
| HeatingFuel | Propane |
| HeatingType | Forced Air |
| SizeInterior | 2500 - 3000 Sqft |
| Type | House |
Parking
| No Garage |
Land
| AccessType | Year-round Access, Private Docking |
| Acreage | Yes |
| Sewer | Septic System |
| SizeDepth | 796 Ft ,6 In |
| SizeFrontage | 224 Ft ,3 In |
| SizeIrregular | 224.3 X 796.5 Ft ; 43.18 Ft X 60.19 Ft X 796.55 Ft X 133.85 |
| SizeTotalText | 224.3 X 796.5 Ft ; 43.18 Ft X 60.19 Ft X 796.55 Ft X 133.85|5 - 9.99 Acres |
| ZoningDescription | Sr1 |
Rooms
| Level | Type | Length | Width | Dimensions |
|---|---|---|---|---|
| Lower Level | Recreational, Games Room | 6.98 m | 4.39 m | 6.98 m x 4.39 m |
| Lower Level | Office | 3.17 m | 4.01 m | 3.17 m x 4.01 m |
| Lower Level | Bathroom | 1.52 m | 2.11 m | 1.52 m x 2.11 m |
| Main Level | Living Room | 4.62 m | 7.04 m | 4.62 m x 7.04 m |
| Main Level | Kitchen | 6.05 m | 2.97 m | 6.05 m x 2.97 m |
| Main Level | Dining Room | 4.01 m | 3.4 m | 4.01 m x 3.4 m |
| Main Level | Bedroom | 3.48 m | 3.05 m | 3.48 m x 3.05 m |
| Main Level | Bedroom | 3.45 m | 3.07 m | 3.45 m x 3.07 m |
| Main Level | Bedroom | 3.33 m | 3.43 m | 3.33 m x 3.43 m |
| Main Level | Laundry Room | 1.91 m | 1.5 m | 1.91 m x 1.5 m |
| Main Level | Bathroom | 2.59 m | 1.5 m | 2.59 m x 1.5 m |
| Main Level | Primary Bedroom | 5.36 m | 5.28 m | 5.36 m x 5.28 m |
| Main Level | Bathroom | 2.9 m | 1.78 m | 2.9 m x 1.78 m |
https://www.realtor.ca/real-estate/28250854/3413-flat-rapids-lane-severn-rural-severn
Interested?
Contact us for more information

